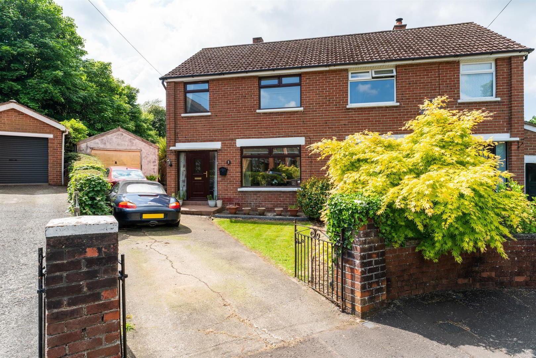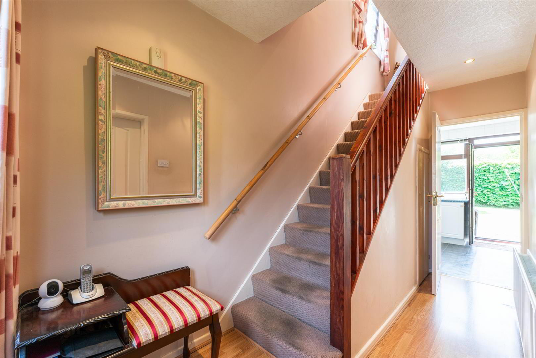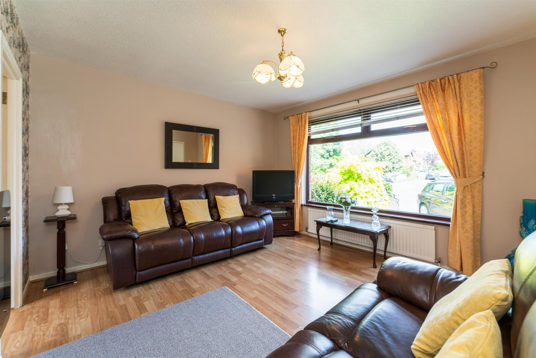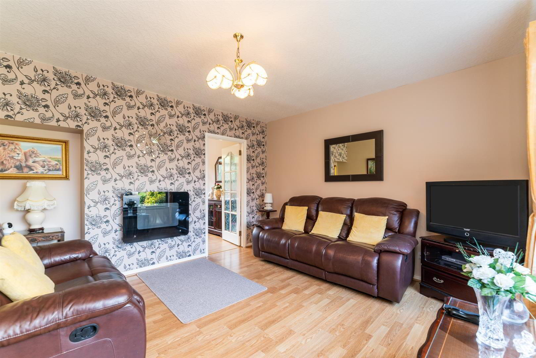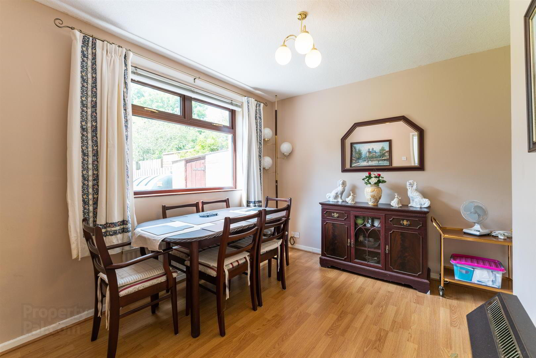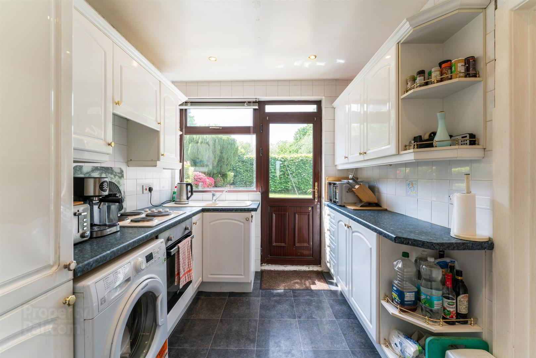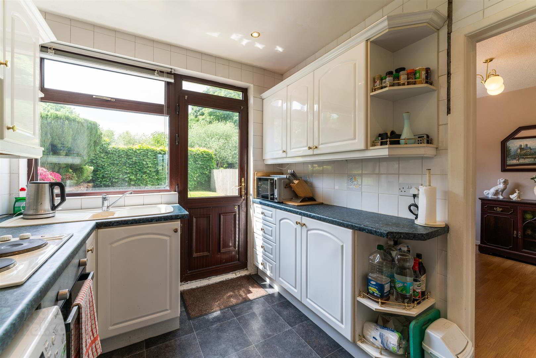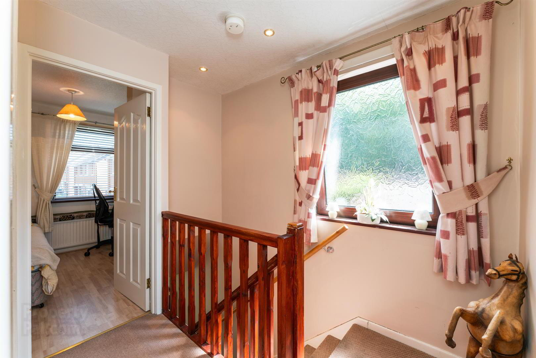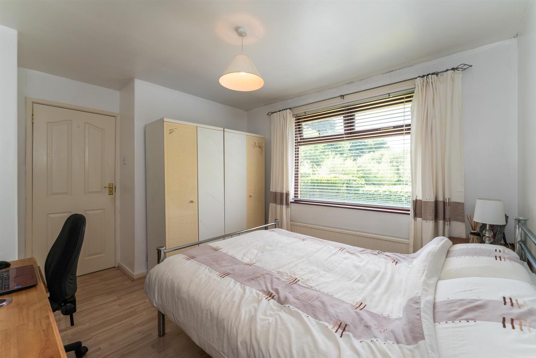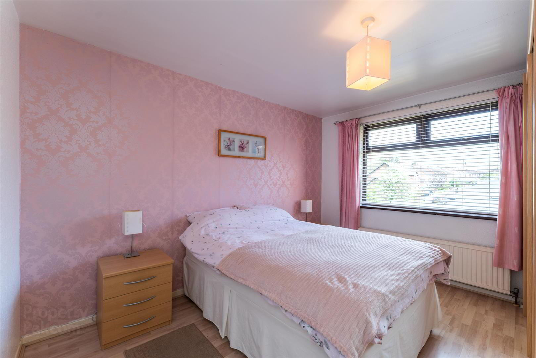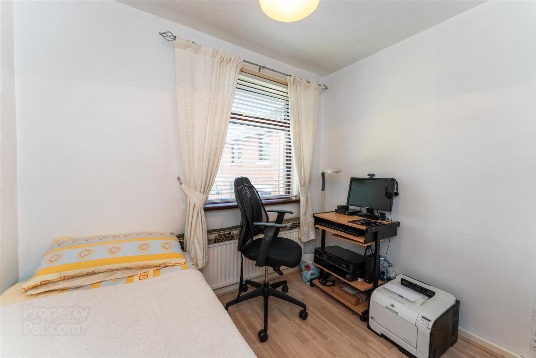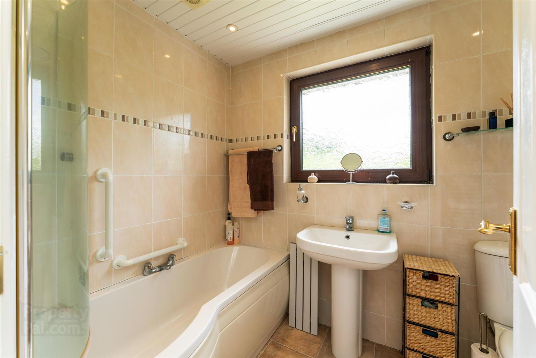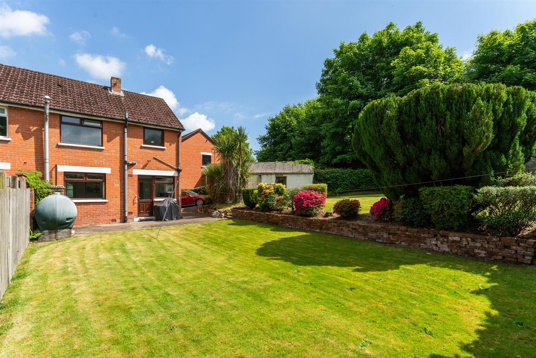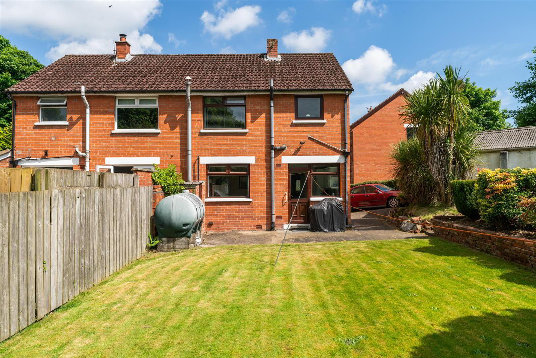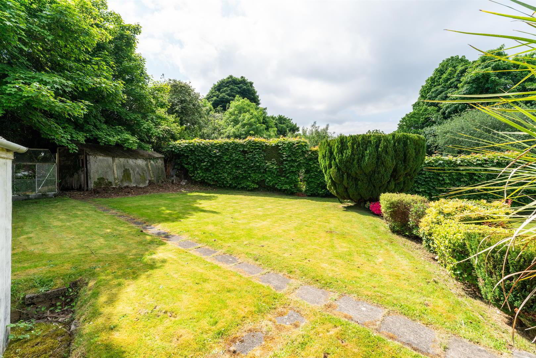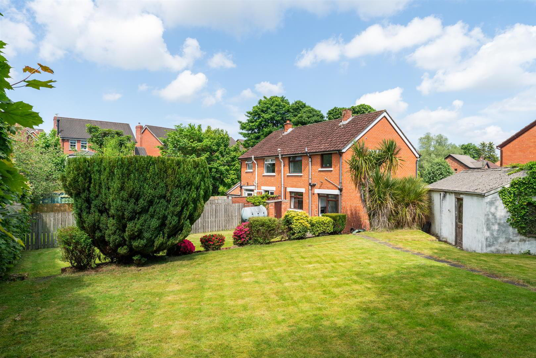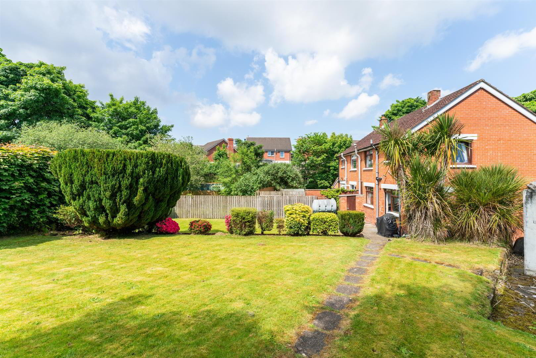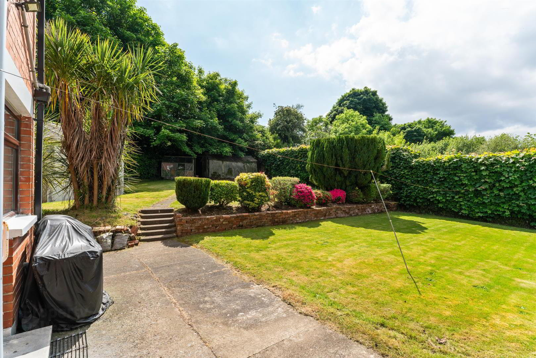1 Abbey Park,
Belfast, BT5 7HN
3 Bed Semi-detached House
Offers Around £234,950
3 Bedrooms
1 Bathroom
2 Receptions
Property Overview
Status
For Sale
Style
Semi-detached House
Bedrooms
3
Bathrooms
1
Receptions
2
Property Features
Tenure
Freehold
Energy Rating
Broadband
*³
Property Financials
Price
Offers Around £234,950
Stamp Duty
Rates
£1,151.16 pa*¹
Typical Mortgage
Legal Calculator
In partnership with Millar McCall Wylie
Property Engagement
Views Last 7 Days
534
Views Last 30 Days
706
Views All Time
13,148
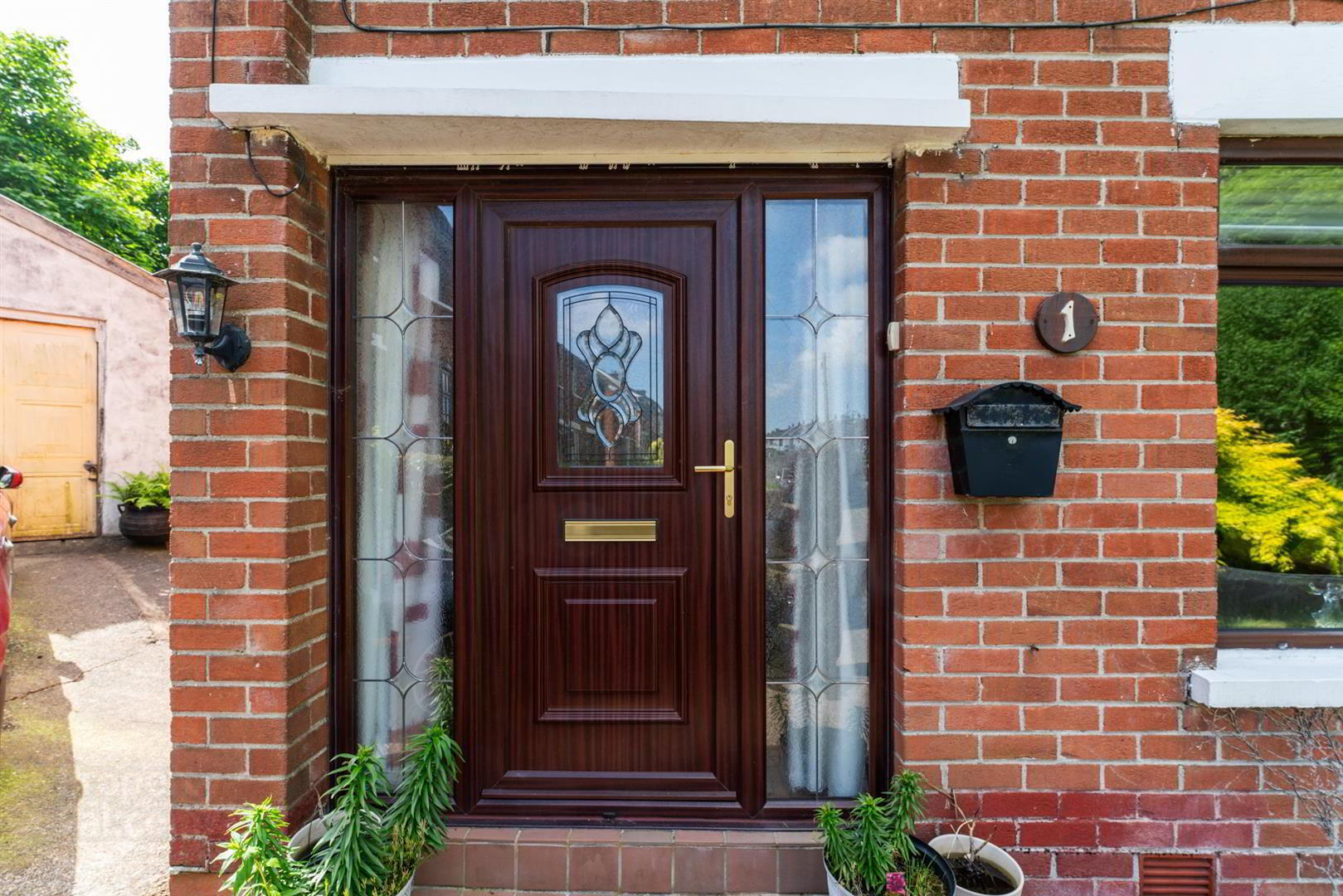
Features
- Excellent Red Brick Semi-Detached Home In A Cul-De-Sac Position
- Two Reception Rooms To Include Living Room And Dining Room
- Fitted Kitchen With Integrated Oven And Hob And PVC Back Door
- Three Bedrooms To the First Floor, All With Wood Laminate Flooring
- Spacious Attractive Gardens To Side And Rear, Offering Great Privacy
- Oil Fired Central Heating System And uPVC Double Glazed Windows
- Convenient Location Close To Ballyhackamore And Local Amenities
- Ideal Purchase For Both First Time Buyers And Families
The property internally offers bright and spacious family accommodation, comprising living room with laminate flooring, dining room and an attractive fitted kitchen with integrated oven and hob. On the first floor, the property has three bright bedrooms, all with wood laminate flooring, and a bathroom suite.
Benefitting from the cul-de-sac position, number 1 offers any future buyers the added bonus of a larger than average garden to the side and rear, and is mostly surrounded by mature hedges offering great privacy.
Ideal for a wide range of purchasers and within ease of access to many local amenities including Stormont Parliament Buildings, the Ulster Hospital, and Ballyhackamore with its range of shops, pubs and restaurants, this property must be viewed to appreciate fully all it has to offer.
- Accommodation Comprises
- Entrance Hall
- Lounge 3.81m x 3.58m (12'6 x 11'9)
- Laminate strip wood flooring.
- Dining 3.18m x 2.62m (10'5 x 8'7)
- Laminate strip wood flooring.
- Kitchen 2.79m x 2.44m (9'2 x 8'0)
- Range of high and low level units, single drainer sink unit with mixer tap, stainless steel oven and 4 ring hob, plumbed for washing machine, part tiled walls, recessed spot lighting.
- First Floor
- Landing
- Bedroom 1 3.66m x 3.10m (12'0 x 10'2)
- Laminate strip wood flooring.
- Bedroom 2 3.20m x 3.10m (10'6 x 10'2)
- Laminate strip wood flooring.
- Bedroom 3 2.67m x 2.54m (8'9 x 8'4)
- Laminate strip wood flooring.
- Bathroom
- White suite comprising panelled shower bath with mixer tap, Triton electric shower, pedestal wash hand basin, low flush WC, fully tiled walls.
- Detached Garage
- Outside
- Driveway to front, attractive garden to rear and side with lawns, mature shrubs, hedging and boundary fence. Oil fired boiler, PVC oil tank, outside tap and light.


