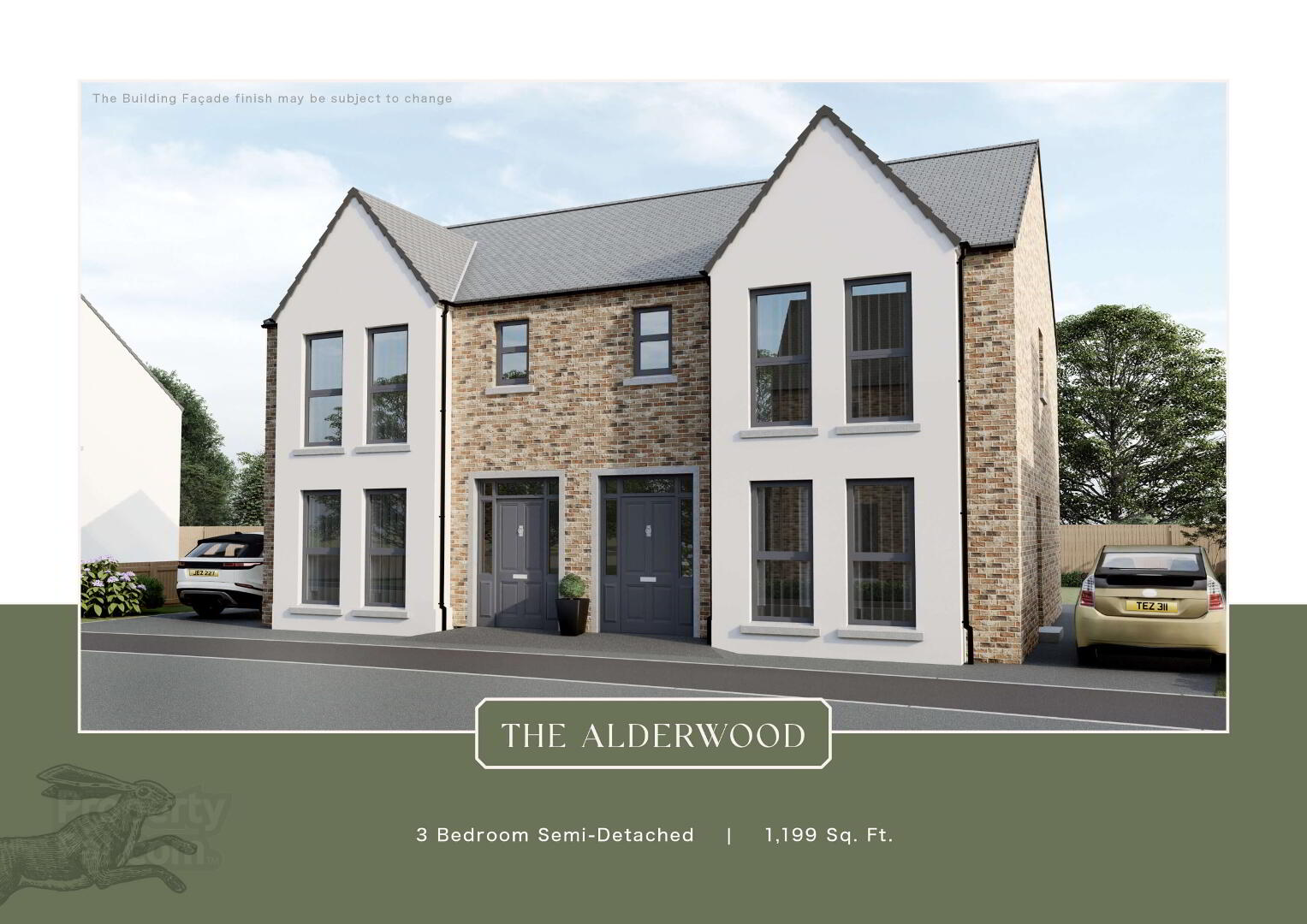
The Alderwood, Hillside Manor,
Killyfaddy Road, Magherafelt
3 Bed Semi-detached House (6 homes)
This property forms part of the Hillside Manor development
Price £239,950
3 Bedrooms
2 Bathrooms
2 Receptions
Marketed by multiple agents
Property Overview
Status
On Release
Style
Semi-detached House
Bedrooms
3
Bathrooms
2
Receptions
2
Property Features
Tenure
Not Provided
Heating
Gas
Property Financials
Price
£239,950
Stamp Duty
Typical Mortgage
Property Engagement
Views Last 7 Days
238
Views Last 30 Days
1,080
Views All Time
4,864
Hillside Manor Development
| Unit Name | Price | Size | Site Map |
|---|---|---|---|
| Site 56 Hillside Manor | £239,950 | 1,199 sq ft | |
| Site 49 Hillside Manor | Sale agreed | 1,199 sq ft | |
| Site 50 Hillside Manor | Sale agreed | 1,199 sq ft | |
| Site 51 Hillside Manor | Sale agreed | 1,199 sq ft | |
| Site 52 Hillside Manor | Sale agreed | 1,199 sq ft | |
| Site 55 Hillside Manor | Sale agreed | 1,199 sq ft |
Site 56 Hillside Manor
Price: £239,950
Size: 1,199 sq ft
Site 49 Hillside Manor
Price: Sale agreed
Size: 1,199 sq ft
Site 50 Hillside Manor
Price: Sale agreed
Size: 1,199 sq ft
Site 51 Hillside Manor
Price: Sale agreed
Size: 1,199 sq ft
Site 52 Hillside Manor
Price: Sale agreed
Size: 1,199 sq ft
Site 55 Hillside Manor
Price: Sale agreed
Size: 1,199 sq ft

Welcome to Hillside Manor, where your dream home awaits – a perfect blend of location, comfort, and timeless elegance.
Discover Hillside Manor, an exquisite collection of beautifully designed three, four and five bedroom homes featuring a selection of elegant semi-detached, detached and two-storey chalet bungalows.
Magherafelt is nationally recognised as one of the finest towns in Northern Ireland and was featured in The Sunday Times’ ʻBest Places to Live’ guide. The town is known for its convenient central location, excellent schools, top-tier amenities, thriving town centre and strong community spirit.
With the exceptional quality of these new homes and the exemplary surrounding environment, Magherafelt is the perfect place to call home.
WHERE CHARMING TOWN LIFE MEETS TRANQUIL COUNTRYSIDE
Hillside Manor is ideally situated less than a mile from the heart of Magherafelt, where the town’s charm meets the tranquility of open countryside. This development offers a fresh and captivating interpretation of the area’s character, blending modern living standards with timeless design. The homes showcase a harmonious balance
of contemporary and heritage styles, with characterful exteriors featuring a mix of brick and render finishes.
Inside, the spaces are open, bright, and thoughtfully designed to meet the needs of today’s residents. The town centre is a vibrant hub, dotted with artisan eateries, delis, and stylish boutiques, creating a self-contained haven where residents of all ages feel welcomed and supported. Nestled between the River Bann and Lough Neagh to the east and the stunning Sperrin Mountains to the west, Magherafelt offers residents breathtaking natural beauty and endless opportunities for recreation.
Magherafelt is also a well-connected town, making it an ideal commuter location. It is equidistant from both Belfast and Derry/Londonderry, with easy access to an upgraded dual carriageway and the M2
motorway. This prime location combines the peacefulness of a serene market town with convenient access to major urban centres, making it the perfect place to live, work, socialise and raise a family.
SPECIFICATION
At JFM Construction, we are dedicated to delivering exceptional craftsmanship and meticulous
attention to detail in every project we undertake. Our commitment to quality ensures that each home we build is something you can truly take pride in.
• Each home will have Natural Gas Central Heating.
• PVC fascia boards, doors and windows.
• Fitted kitchen from range.
• Fitted appliances including oven, hob and washing machine; free-standing fridge freezer.
• Fitted sanitary-ware.
• Splash back tiling (as applicable).
• Flush internal doors with complimentary door ironmongery.
• Internal painting throughout.
• Fitted flooring to include either carpet or wood eff ect fl ooring from range to hall, stairs, landing bedrooms and living area (as applicable).
• Choice of floor tiling from range to kitchen and bathroom (as applicable).
• Wiring left for burglar alarm (additional cost to fit alarm).
• Tarmac/Paved driveways.
• Front and rear gardens landscaped.
• NHBC warranty.
• A management company will be formed to cover the overall maintenance and upkeep of the development.


