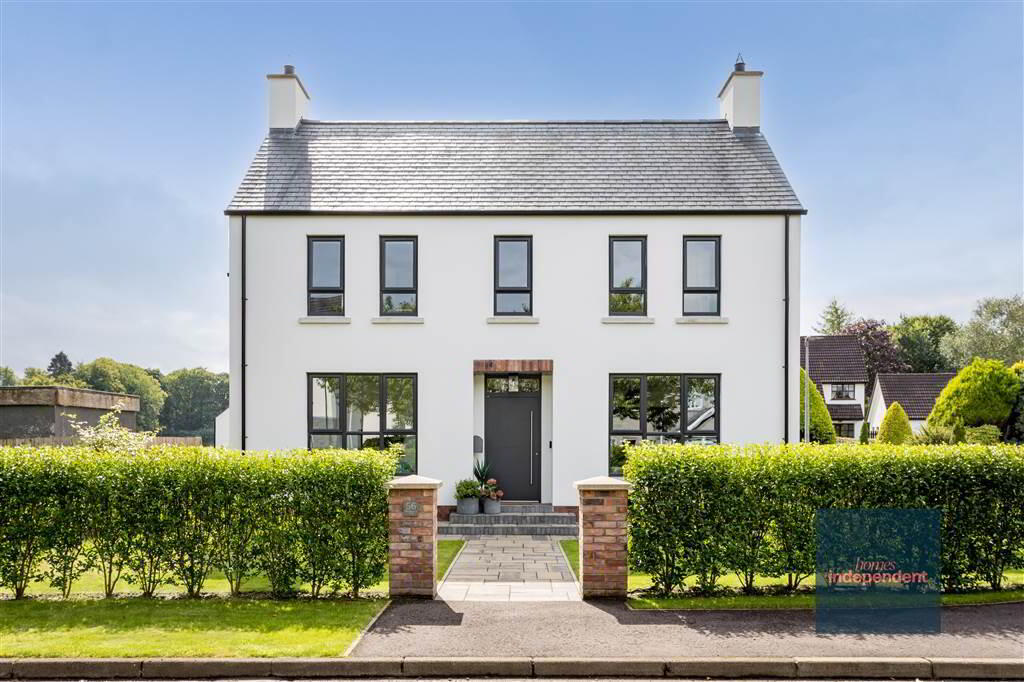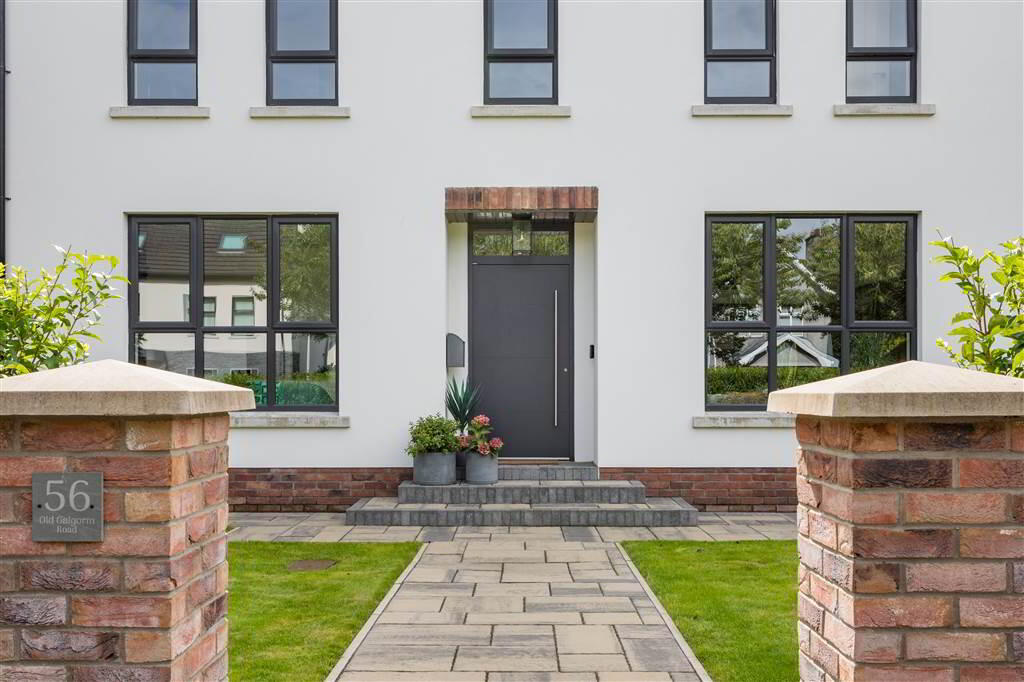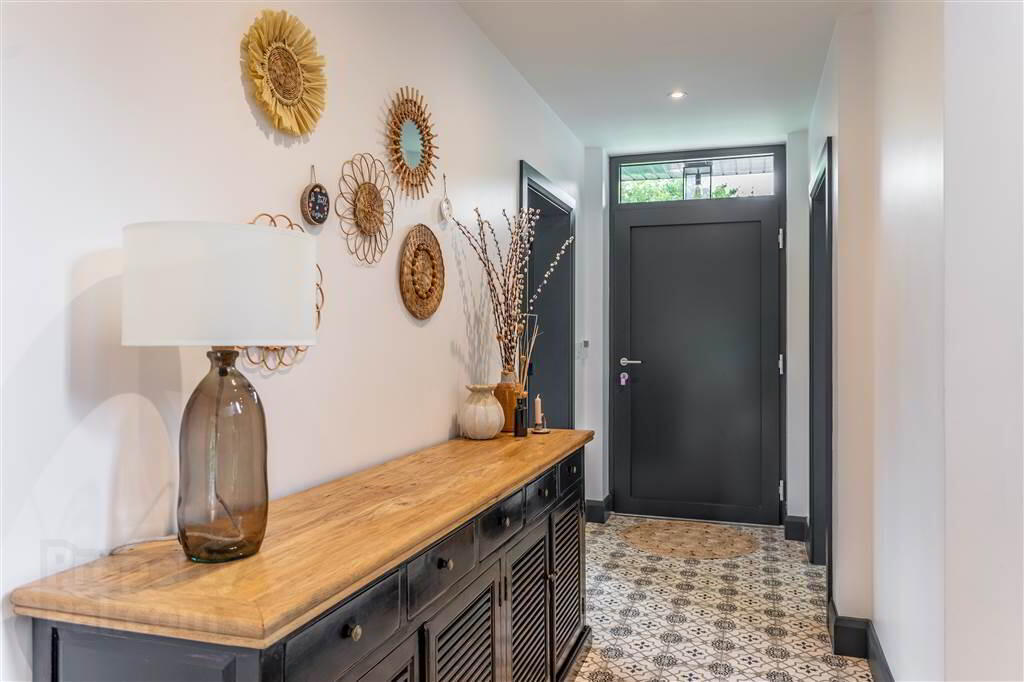


56 Old Galgorm Road,
Ballymena, BT42 1AN
4 Bed Detached House
Sale agreed
4 Bedrooms
2 Receptions
Property Overview
Status
Sale Agreed
Style
Detached House
Bedrooms
4
Receptions
2
Property Features
Tenure
Freehold
Energy Rating
Heating
Gas
Property Financials
Price
Last listed at Offers Around £545,000
Rates
£3,101.10 pa*¹
Property Engagement
Views Last 7 Days
386
Views Last 30 Days
5,631
Views All Time
64,286

Features
- Detached family home
- Four bedrooms (two with fitted wardrobes and one with dressing room)
- Jack and Jill en-suite
- Lounge with open fire
- Snug/study with built-in shelving
- Kitchen/dining room with walk-in pantry
- Living area off kitchen with multi-fuel burning Dovre stove
- Utility room with fitted units
- Ground floor WC
- First floor bathroom with 4-piece white suite
- Johanna Montgomery kitchen and wardrobes
- Gas heating system
- Alarm system
- 8-inch cavity insulation
- Heat recovery system
- PVC double glazed windows
- Internorm front door
- Internorm patio and rear doors with triple glazing
- Floored lofts with Slingsby ladder
- Cat 6 Data
- USB ports to sockets
- Under floor heating system to ground floor
- Concrete floors on ground floor and first floor
- Fired earth tiling
- Detached garage with first floor floored, power and light, and wired for EV charger
- Slate roof to house and garage
- Anthracite accoya wood cladding
- K Rend to exterior walls
- Enclosed dog run with artificial lawn
- Spacious tarmac driveway to rear for parking
- Gardens in lawn to front, side and south facing rear
- Approximate date of construction: 2020
- Tenure: Freehold
- Estimated Domestic Rate: £3,101.10
- Total Area: approx. 263.0 sq. metres (2830.7 sq. feet)
Ground Floor
- ENTRANCE HALL:
- With Internorm front door. Balustrade staircase to first floor. Spot lighting to ceiling. Tiled flooring.
- LOUNGE:
- 5.9m x 3.89m (19' 4" x 12' 9")
With open fire to exposed red brick and slate hearth, stone surround and mantle. Built-in storage cupboards and shelving. Picture rail. Electric blinds. - SNUG/STUDY:
- 3.99m x 2.14m (13' 1" x 7' 0")
With built-in shelving. Spot lighting to ceiling. Electric blinds. - KITCHEN/DINING/LIVING:
- 10.37m x 2.m (34' 0" x 6' 7")
With a range of eye and low-level fitted units fitted units with Quartz worktop, stainless-steel sink unit and drainer with stainless-steel Quooker tap. Integrated electic hob. Integrated ovens. Integrated fridge. Integrtaed freezer. Integrtaed dishwasher. Integrated bins. Walk-in pantry with ventilation. Kitchen island with seating area. Under cabinet lighting. Spacious area for dining. Living area with Multi-fuel burning Dovre stove. Exposed red brick feature wall. Feature corner window. Internorm patio doors with triple glazing. Spot lighting to ceiling. Solid Oak Herringbone flooring. - UTILITY ROOM:
- 4.44m x 2.64m (14' 7" x 8' 8")
With a range of fitted units with Quartz worktop. Belfast sink with stainless-steel mixer tap. Cloak area with seat. Internorm glazed rear door with triple glazing. Access to floored loft with Slingsby ladder. Spot lighting to ceiling. Solid Oak Herringbone flooring. Electric blinds. - UTILITY ROOM:
- 4.44m x 2.64m (14' 7" x 8' 8")
With a range of fitted units with Quartz worktop. Belfast sink with stainless-steel mixer tap. Cloak area with seat. Internorm glazed rear door with triple glazing. Access to floored loft with Slingsby ladder. Spot lighting to ceiling. Solid Oak Herringbone flooring. Electric blinds.
First Floor
- LANDING:
- With access to floored loft with Slingsby ladder. Hot-press with shelved storage.
- BEDROOM (1):
- 4.8m x 4.32m (15' 9" x 14' 2")
With fitted wardrobes and dressing table. Feature corner window. Jack and Jill en-suite. - JACK AND JILL EN-SUITE:
- White suite comprising 2x WHB with built-in vanity unit, LFWC and walk-in shower. Heated towel rail. Spot lighting to ceiling. Splash back tiling. Tiled flooring.
- BEDROOM (2):
- 4.32m x 3.96m (14' 2" x 12' 12")
With fitted wardrobes. Feature corner window. Jack and Jill en-suite. - BEDROOM (3):
- 4.22m x 3.31m (13' 10" x 10' 10")
With dressing room. Feature wooden panelling to wall. - DRESSING ROOM:
- 3.29m x 1.75m (10' 10" x 5' 9")
With access to bathroom. Access to floored loft with Slingsby ladder. - BEDROOM (4):
- 3.28m x 3.27m (10' 9" x 10' 9")
- BATHROOM:
- 4-piece white suite comprising LFWC, WHB with built-in vanity unit, free-standing bath and shower to enclosed corner cubicle. Heated towel rail. Spot lighting to ceiling. Splash back tiling. Tiled flooring.
Outside
- DETACHED GARAGE:
- 6.1m x 5.m (20' 0" x 16' 5")
With electric roller door. Side pedestrian access. Power and light. Wired for EV charger. Access to floored loft with slingsby ladder. - With garden in lawn to front, side and south-facing rear of property with mature hedging. Paved path leading to front door. Tarmac driveway at rear with spacious area for parking. Paved patio area ideal for BBQ season. Enclosed dog run with artificial lawn. Outside tap. Outside lights.
Directions
56 Old Galgorm Road is positioned at the entrance to Sheeps Hill.




