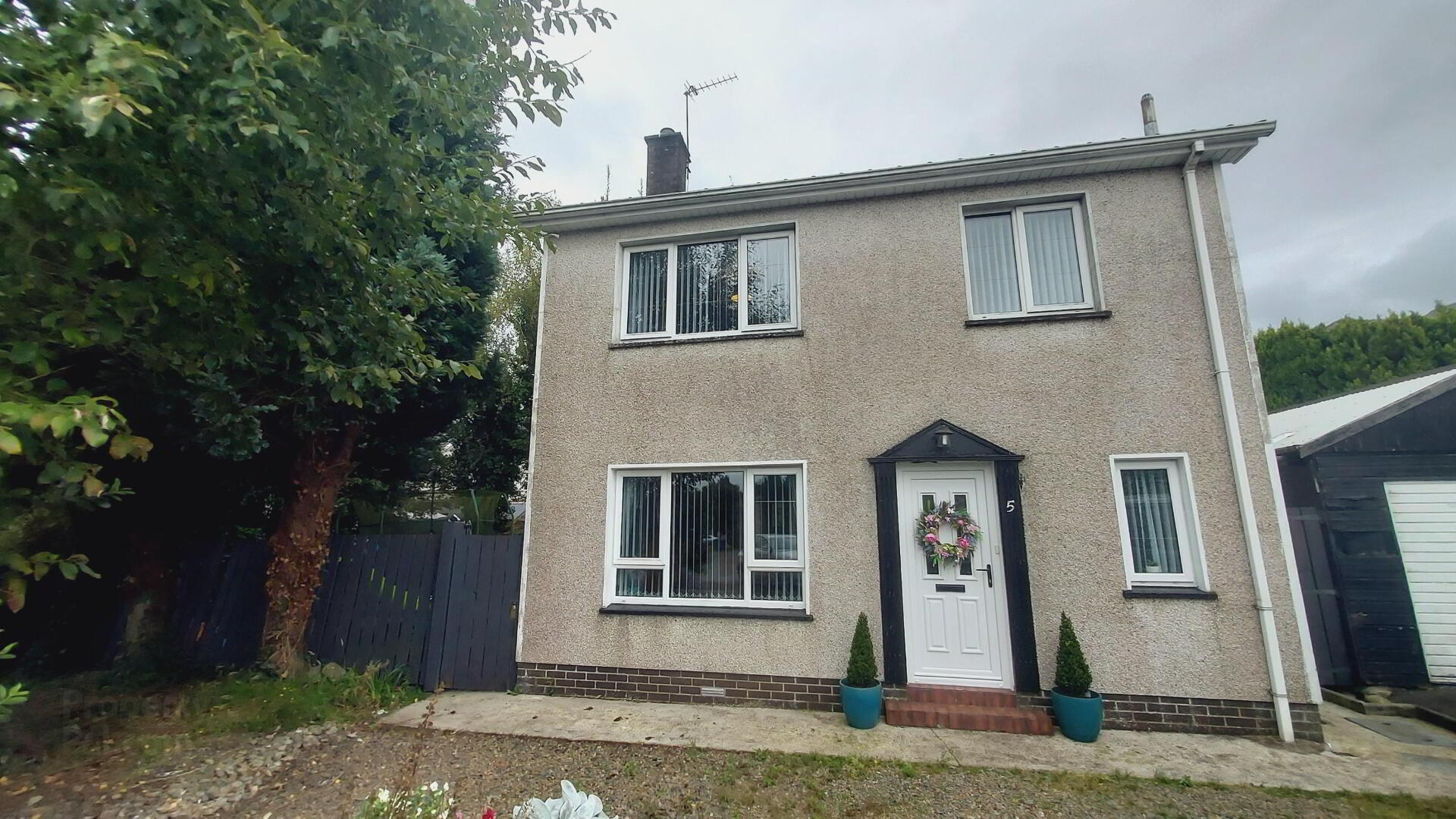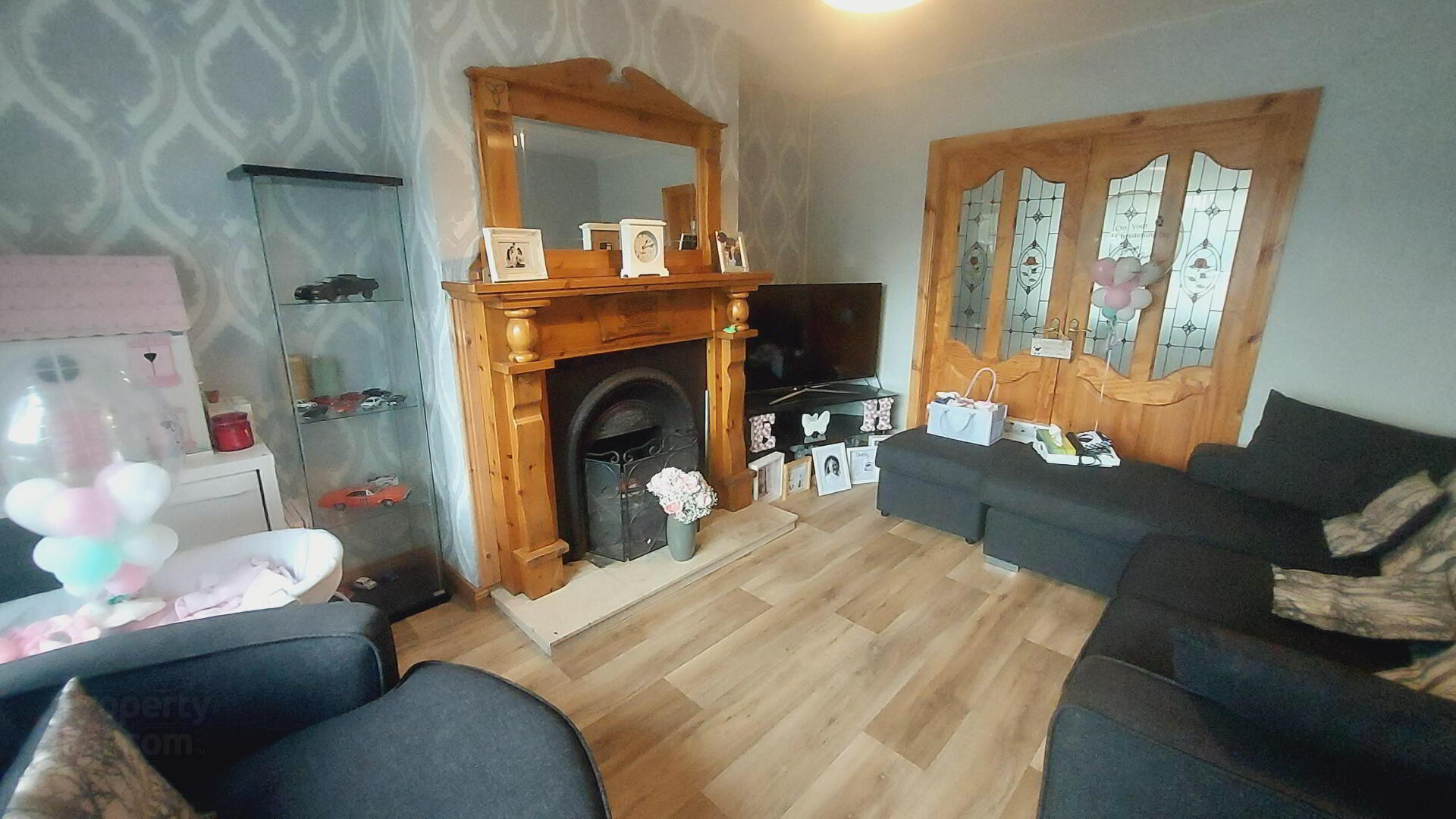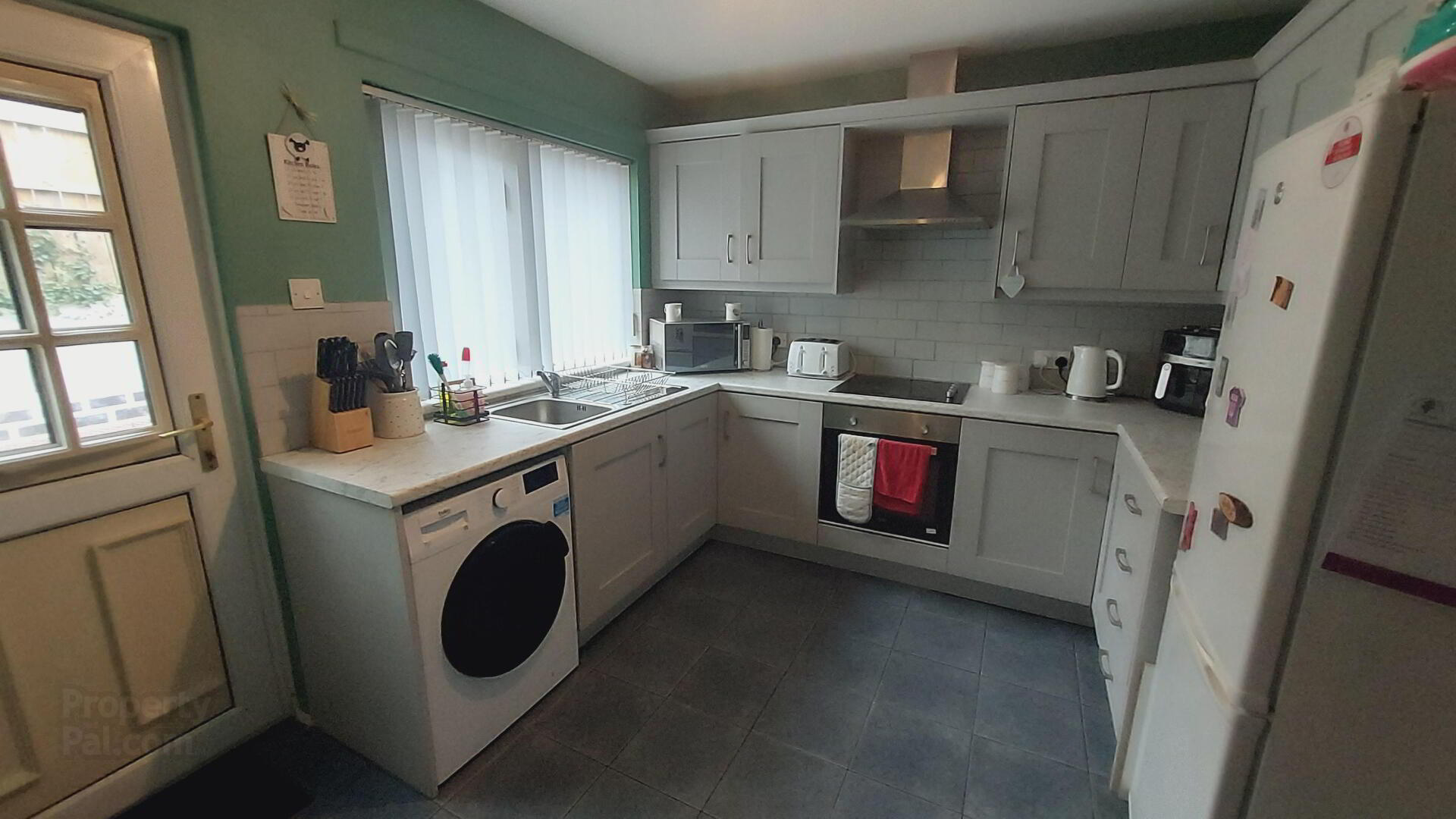


5 Ashdale Court,
Omagh, BT79 7UP
3 Bed Detached House
Sale agreed
3 Bedrooms
1 Bathroom
2 Receptions
Property Overview
Status
Sale Agreed
Style
Detached House
Bedrooms
3
Bathrooms
1
Receptions
2
Property Features
Tenure
Not Provided
Heating
Dual (Solid & Oil)
Broadband
*³
Property Financials
Price
Last listed at Offers Around £149,950
Rates
£880.18 pa*¹
Property Engagement
Views Last 7 Days
51
Views Last 30 Days
157
Views All Time
5,975

Features
- WELL MAINTAINED DETACHED RESIDENCE
- 3 WELL PROPORTIONED BEDROOMS
- SEPARATE KITCHEN & DINING AREA
- LOUNGE WITH ATTRACTIVE WWOODEN SURROUND FIREPLACE (BACK BOILER)
- BATHROOM WITH TILED FLOOR COVERING
- TARAMCE DRIVE WITH AMPLE PARKING
- SPACIOUS GARDEN TO SIDE & CONCRETE YARD TO REAR
- IDEAL FIRST TIME PURCHASE OR INVESTMENT OPPORTUNITY
- CONVENIENTLY LOCATED CLOSE TO ALL LOCAL SERVICES
- OFFERS INVITED IN THE REGIONOF £149,950
Entrance Hall:
PVC exterior door with glazed panels. Understair storage. Tiled floor covering.
Lounge: 13’7” x 11’5”
Laminate wooden floor covering. TV Point. Wooden surround fireplace with cast iron inset and marble hearth. Back boiler. French doors to dining room.
Kitchen: 10’9” x 9’5”
Modern high and low level units. Stainless Steel Sink. Tiled foor covering. Aluminium extractor fan. Ceramic hob, oven and grill. Partly tiled walls. PVC exterior door.
Dining Room: 10’5” x 9’4”
Laminate wooden floor covering. French doors to lounge.
W.C: 6'6" x 4'10"
Tiled floor covering. Wash Hand Basin.
First Floor:
Bedroom 1: 9’9” x 9’2”
Carpet floor covering.
Bedroom 2: 12’8” x 11’5”
Laminate wooden floor covering.
Bedroom 3: 11’5” x 10’5” (Longest & Widest Point)
Carpet floor covering.
Bathroom: 9’9” x 9’6”
Bath. Tiled floor covering. Wash Hand Basin.
Outside:
Tarmac Drive
Front lawn
Concrete rear yard.
Garden to side
Shed





