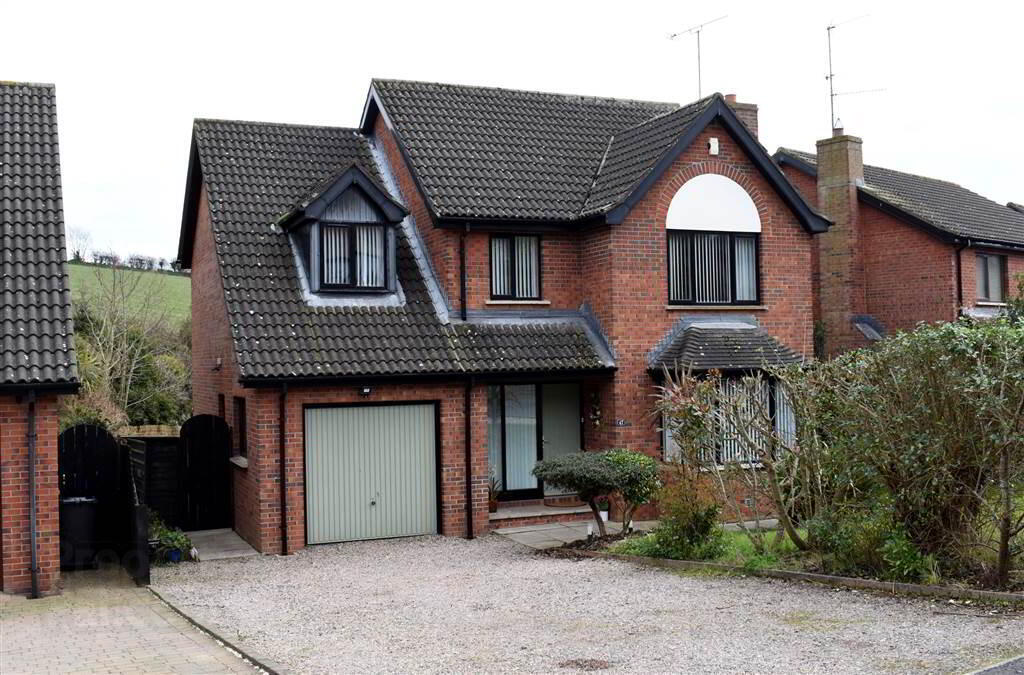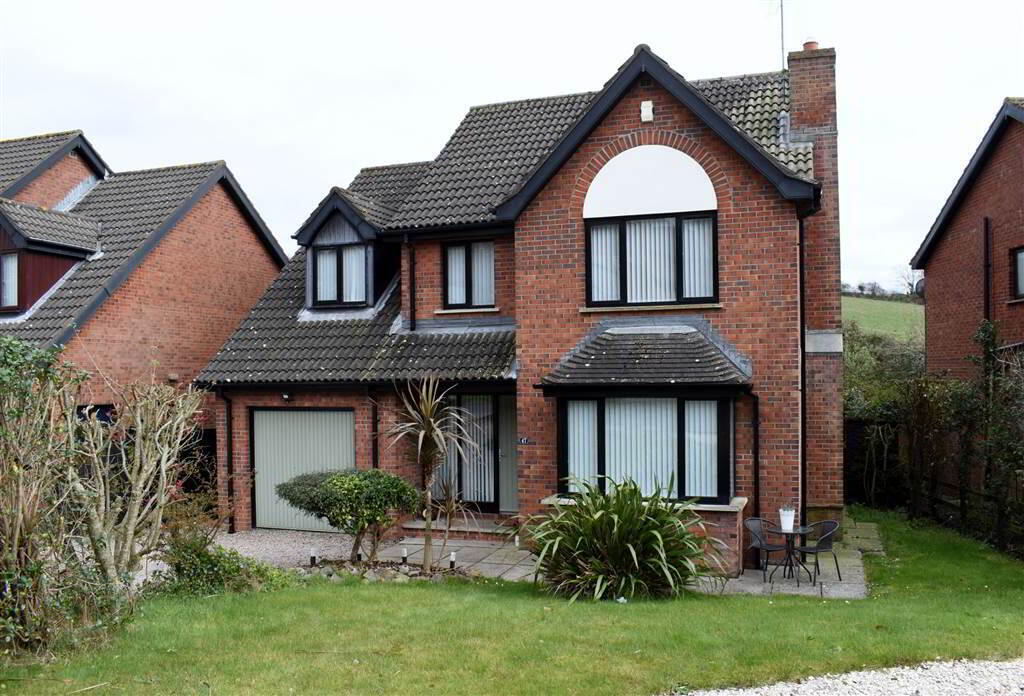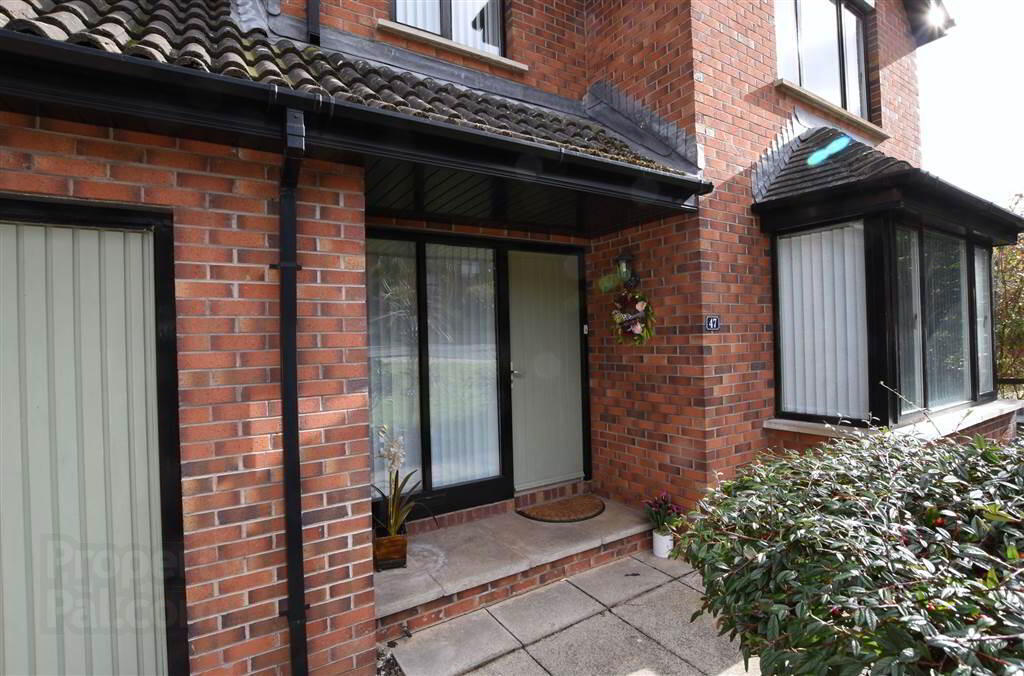


47 Lapwing Park,
Newtownards, BT23 8FL
4 Bed Detached House
Sale agreed
4 Bedrooms
2 Receptions
Property Overview
Status
Sale Agreed
Style
Detached House
Bedrooms
4
Receptions
2
Property Features
Tenure
Not Provided
Energy Rating
Broadband
*³
Property Financials
Price
Last listed at Offers Around £320,000
Rates
£1,690.34 pa*¹
Property Engagement
Views Last 7 Days
28
Views Last 30 Days
157
Views All Time
6,131

Features
- Attractive red brick detached home
- Four bedrooms with the master having an en suite
- Two plus reception rooms
- Oil fired central heating
- Modern kitchen with integrated appliances
- Downstairs w.c and wash hand basin
- Wooden double glazed windows
- Integral garage with utility area
- Decking area at the back of the garden
- Quiet established residential area
- On the outskirts of Newtownards
- Near Strangford Lough and walks in the area
Ground Floor
- KITCHEN:
- 3.4m x 3.m (11' 2" x 9' 10")
Modern fitted kitchen with high and low level units in cream gloss with under cupboard lighting. One and a half bowl stainless steel sink with drainer and mixer tap, breakfast area, gas hob with stainless steel extractor fan, partially tiled walls and tiled floor, integrated oven, microwave, and dishwasher. - DINING AREA:
- 3.05m x 3.m (10' 0" x 9' 10")
Dining area with laminate flooring and patio doors to the rear garden. - LOUNGE:
- 5.33m x 3.61m (17' 6" x 11' 10")
Large living area with feature fireplace housing open fire, laminate flooring, tv and electric sockets. Feature bay window to the front of the property. - DINING ROOM:
- 3.96m x 3.m (13' 0" x 9' 10")
Dining area with laminate flooring, upvc patio doors to the rear garden. - SEPARATE WC:
- Under the stairs w.c with wash hand basin.
- INTEGRAL GARAGE:
- Garage with space for bikes and storage, housing utility area.
- UTILITY ROOM:
- 3.05m x 2.74m (10' 0" x 9' 0")
Utility area at the rear of the garage. Plumbed for washing machine, space for fridge freezer etc.
First Floor
- BEDROOM (1):
- 4.75m x 3.58m (15' 7" x 11' 9")
Large master bedroom overlooking the front of the property with en suite. - ENSUITE SHOWER ROOM:
- En suite with w.c, wash hand basin on pedestal both in white, tiled floor and partially tiled walls, shower in cubicle, frosted window to rear of the property, chrome towel radiator.
- BEDROOM (2):
- 3.53m x 3.m (11' 7" x 9' 10")
Bedroom with built in wardrobe overlooking the rear of the property. - BEDROOM (3):
- 3.53m x 3.07m (11' 7" x 10' 1")
Bedroom overlooking the rear of the property. - BEDROOM (4):
- 3.2m x 3.07m (10' 6" x 10' 1")
Good sized fourth bedroom overlooking the front of the property. - BATHROOM:
- Bathroom suite in white with separate shower in cubicle. Corner bath with hand held shower and mixer taps, wash hand basin on pedestal, tiled floor and partially tiled walls, frosted window to the rear of the property, spotlights and extractor fan in ceiling.
Outside
- Decking area at the rear of the garden, driveway in stones leading to garage, garden with mature shrubs at the front.
Directions
Off the Portaferry Road just on the outskirts of Newtownards

Click here to view the video


