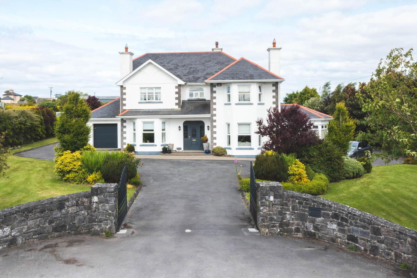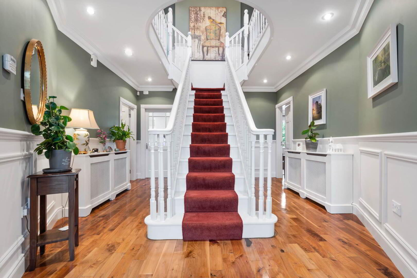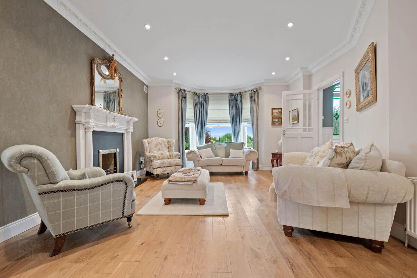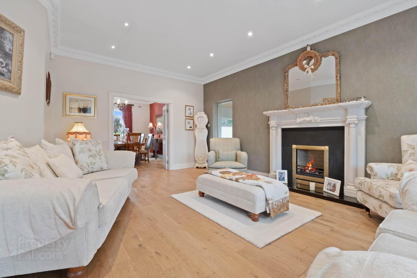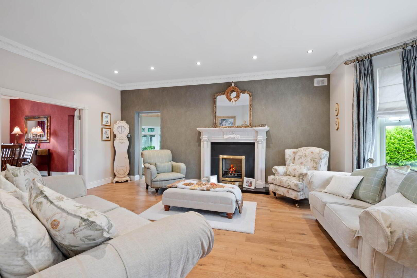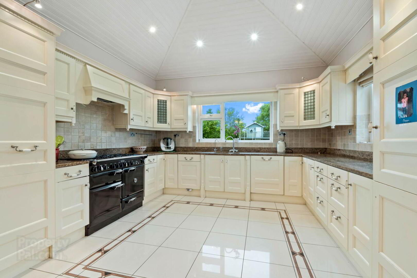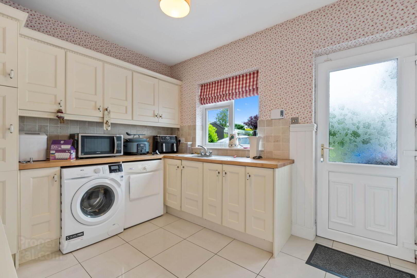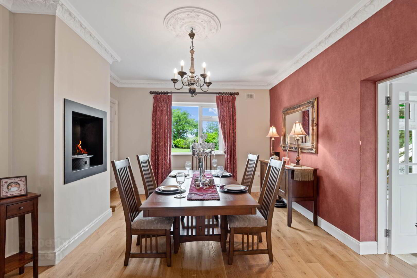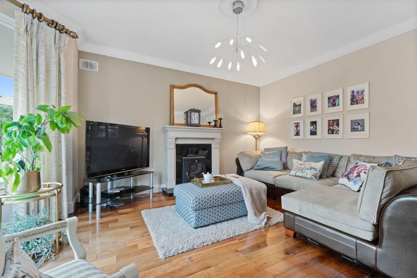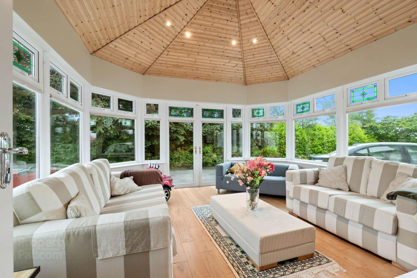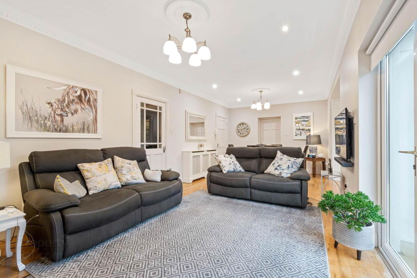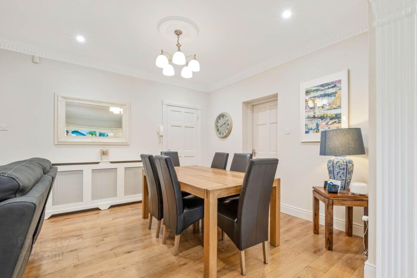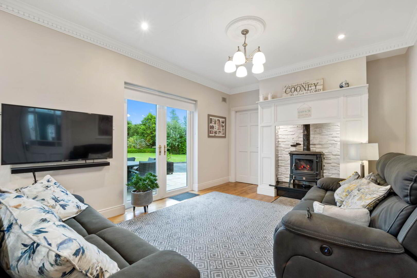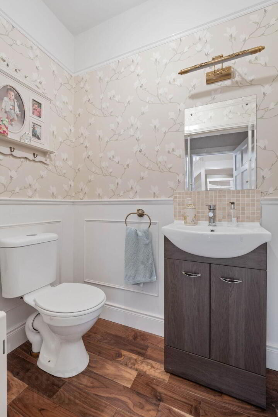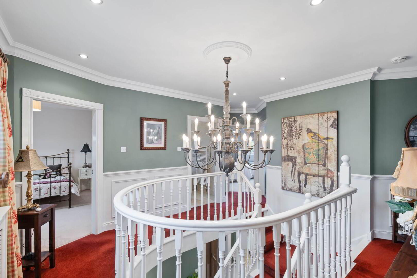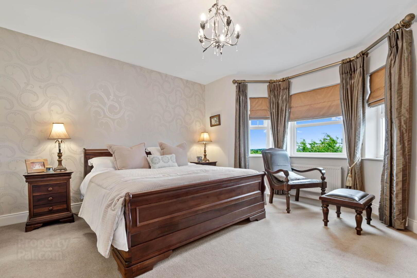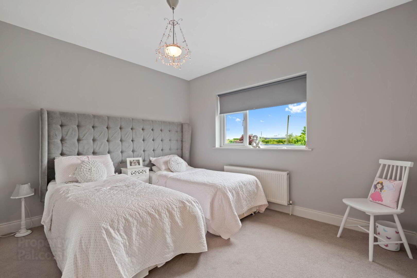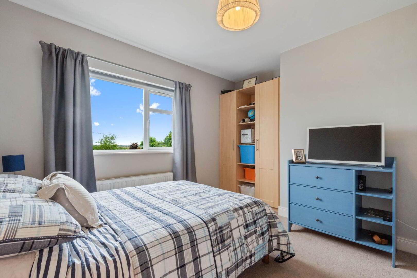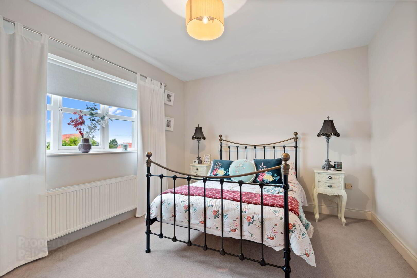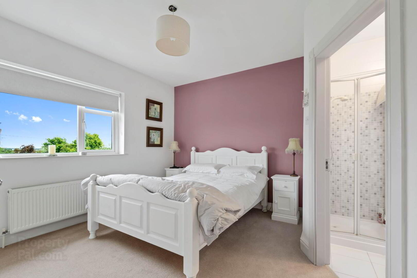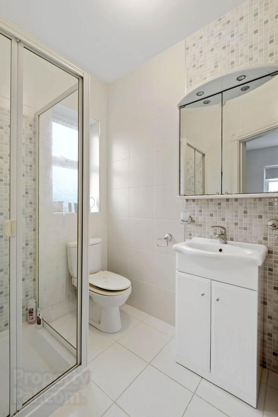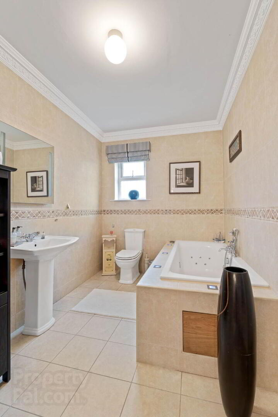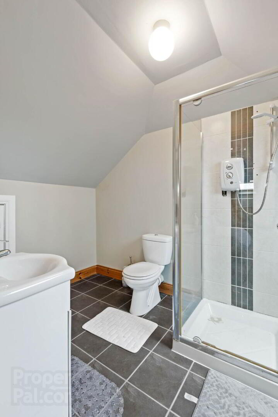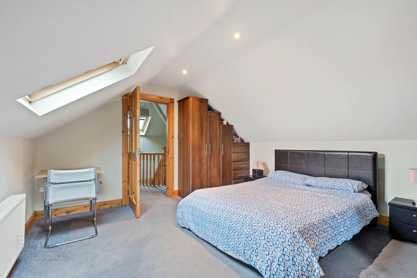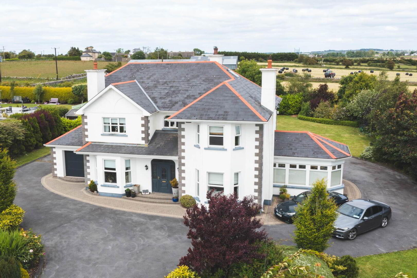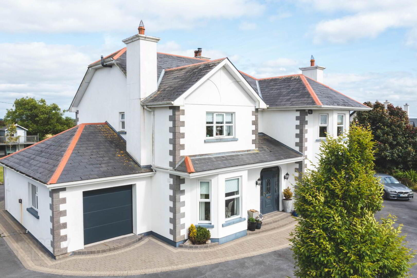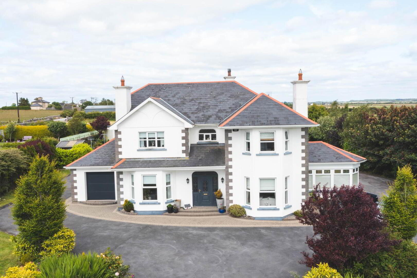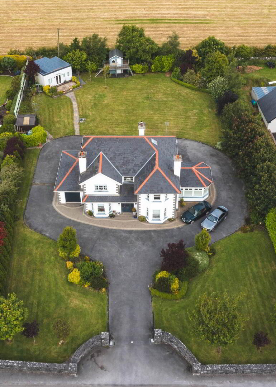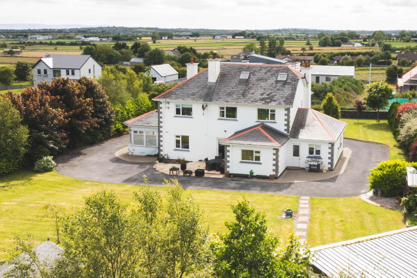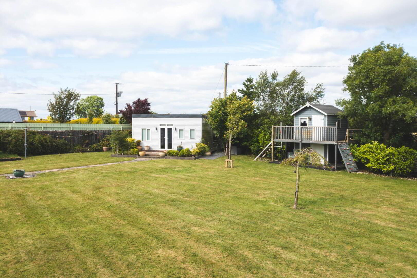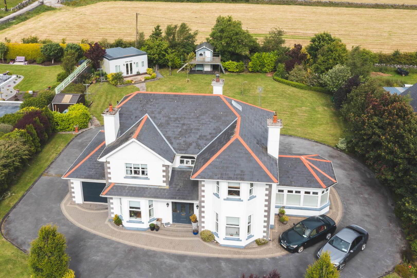Zion House, Carnmore,
Oranmore, H91KDE5
5 Bed Detached House
Sale agreed
5 Bedrooms
5 Bathrooms
3 Receptions
Property Overview
Status
Sale Agreed
Style
Detached House
Bedrooms
5
Bathrooms
5
Receptions
3
Property Features
Size
0.5 acres
Tenure
Freehold
Energy Rating

Heating
Oil
Property Financials
Price
Last listed at €750,000
Property Engagement
Views Last 7 Days
33
Views Last 30 Days
134
Views All Time
1,815
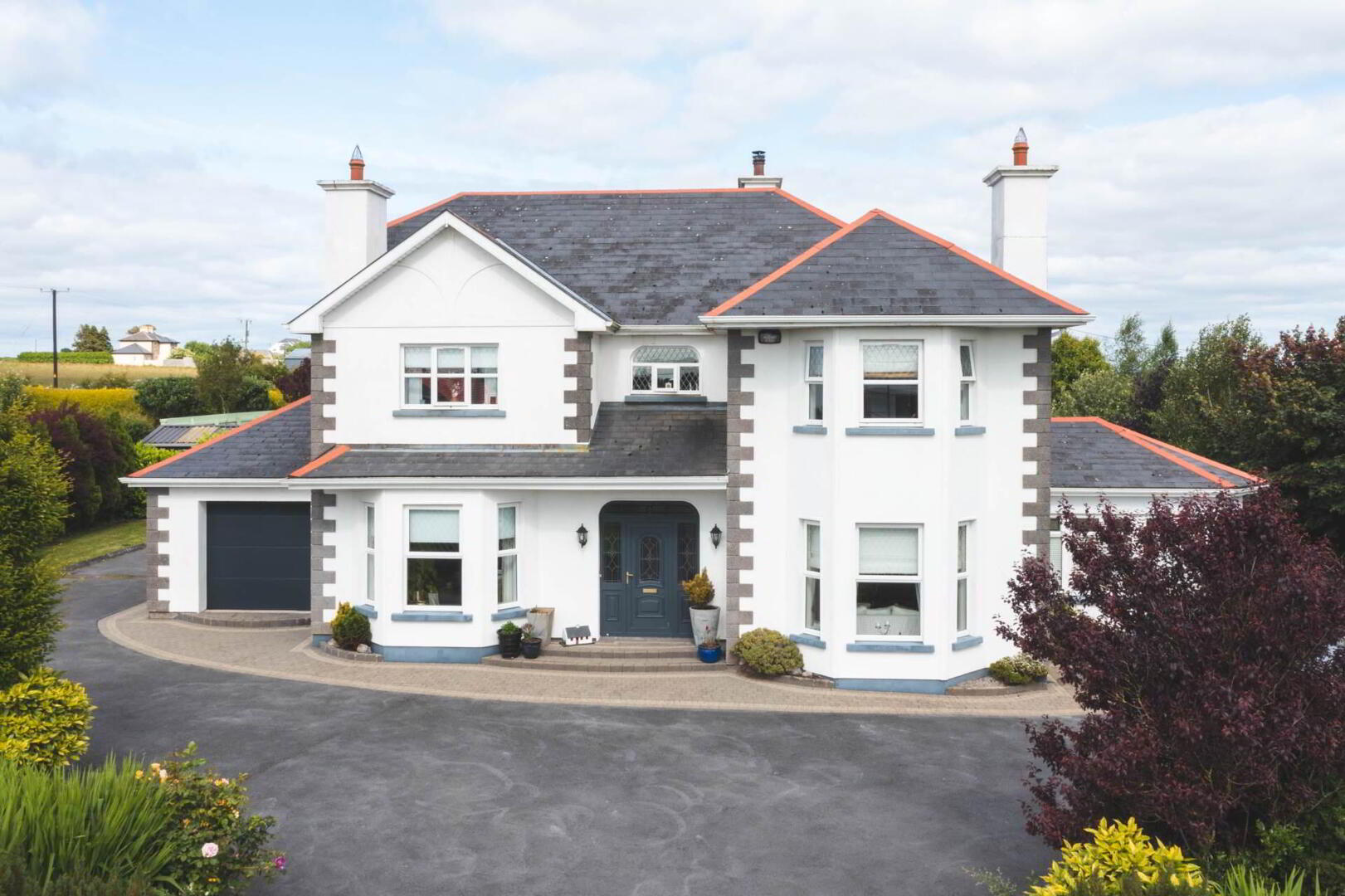
Features
- Stunning residence constructed in 2004
- Extending to a generous 3,500 sq. ft. luxurious living space
- Owned by same family since construction & extremely well looked after
- 3 reception rooms to include sunroom, formal lounge with 9.5 ft high ceilings, & informal lounge
- 5 bedrooms - 2 with ensuite & all with built in wardrobes (master with walk in wardrobe)
- It clearly evident only top class & quality materials utilised throughout this stunning home
- One mile form Carnmore Cross & 10 mins drive to both Oranmore & Claregalway
- Sited on an incredibly well landscaped, mature site & accessed via electronic gates
- Located in a quiet cul de sac - very private
- Would make a fabulous home for a young & growing family
The property was built in 2005 & owned by the same owners since its construction. This residence has been extremely well taken care of & is in absolute showhouse condition.
Accommodation is as follows: imposing entrance hall with central staircase & solid Canadian maple flooring. There are two large reception rooms to the front of the property - both stunningly presented with marble fireplaces, solid wooden flooring, raised ceilings, large picture windows, the list goes on! There is a also a sunroom, perfectly positioned to capture all day sunshine, a formal dining room with raised recessed feature gas fireplace - there is access to the open plan lounge, family dining area & kitchen - the kitchen comes with beautiful solid wood kitchen units with granite worktop & six ring gas hob. - ceramic tiling is featured in this area. The informal lounge with sold fuel stove looks onto the rear gardens & patio. There is an extremely large utility with doors to rear gardens adjacent to the kitchen. A walk in storage unit & guest WC is located in the hallway. Also at ground level is a garage, which is integrated into the main house & can be accessed via the utility. This room comes with electric roll over doors.
At 1st floor level, there are 5 double bedrooms - all with built in wardrobes, 2 are with en suite & the master comes with a walk in wardrobe. The main bathroom is tiled floor to ceiling & comes with jacuzzi bath, separate shower, vanity unit & WC
There is a further room at the 2nd floor level - this is converted for storage but would also be great as a den, study, play area, home office etc. (SPP)
Zion House is sited on an incredibly well landscaped mature site & is with automatic wrought iron gates. There is a large paved rear patio & the most wonderful play house for the younger members of the family.
As previously mentioned - the location is exceptional - 1 mile from Carnmore cross, close to M1 & M6 motorways, 10 mins drive to both Claregalway & Oranmore, close to Briarhill & Parkmore business parks, Galway clinic & Merlin park - 60 mins drive to Shannon airport etc
One could wax lyrical all day about this stunning home but it really only truly can be appreciated on viewing.
There is access from both sides of the stairway to different spaces in the residence. To the left is a large lounge with solid fuel fireplce & wooden floorings, there is also the open plan kitchen, informal dining area & family lounge.
TO the right of the staircase are no less than 3 separate rooms - a formal lounge with magnificent marble fireplace, 9.5 foot ceilings, solid wood canadian maple fllorin, there are doubel doors allowing access to the formal dining room with recessed raised contemporary fireplace. There are doors on either side of the sireplace - one which leads to the entrance hall & the other to the kitchen.
Also of the lounge & dining room is a beautifully appointed sunroom - perfectly positioned to maximise all day sunshine.
It is clearly evident that no stone has been left unturned to bring it` current exceptional standard,
As ones glides up the central staircase, we are greeted by a beautiful feature dropped chandelier & mezzanine level - wrapped around the mezzanine are five double bedrooms - all spacious & built in wardrobes. The master comes with walk in wardrobe. As befits a resienc of this calibre, the main bathroom is equallly impressive & is with separate shower, large jacuzzi bath & is tiled floor to cieling
There is a staircase to the 3rd floor - this area would suit a mutlirple of units, including a family den, study area, home office, chill out zone etc (all of which are SPP)
what3words /// mitigating.logos.hangouts
Notice
Please note we have not tested any apparatus, fixtures, fittings, or services. Interested parties must undertake their own investigation into the working order of these items. All measurements are approximate and photographs provided for guidance only.
BER Details
BER Rating: D1
BER No.: 115026056
Energy Performance Indicator: Not provided

Click here to view the video
