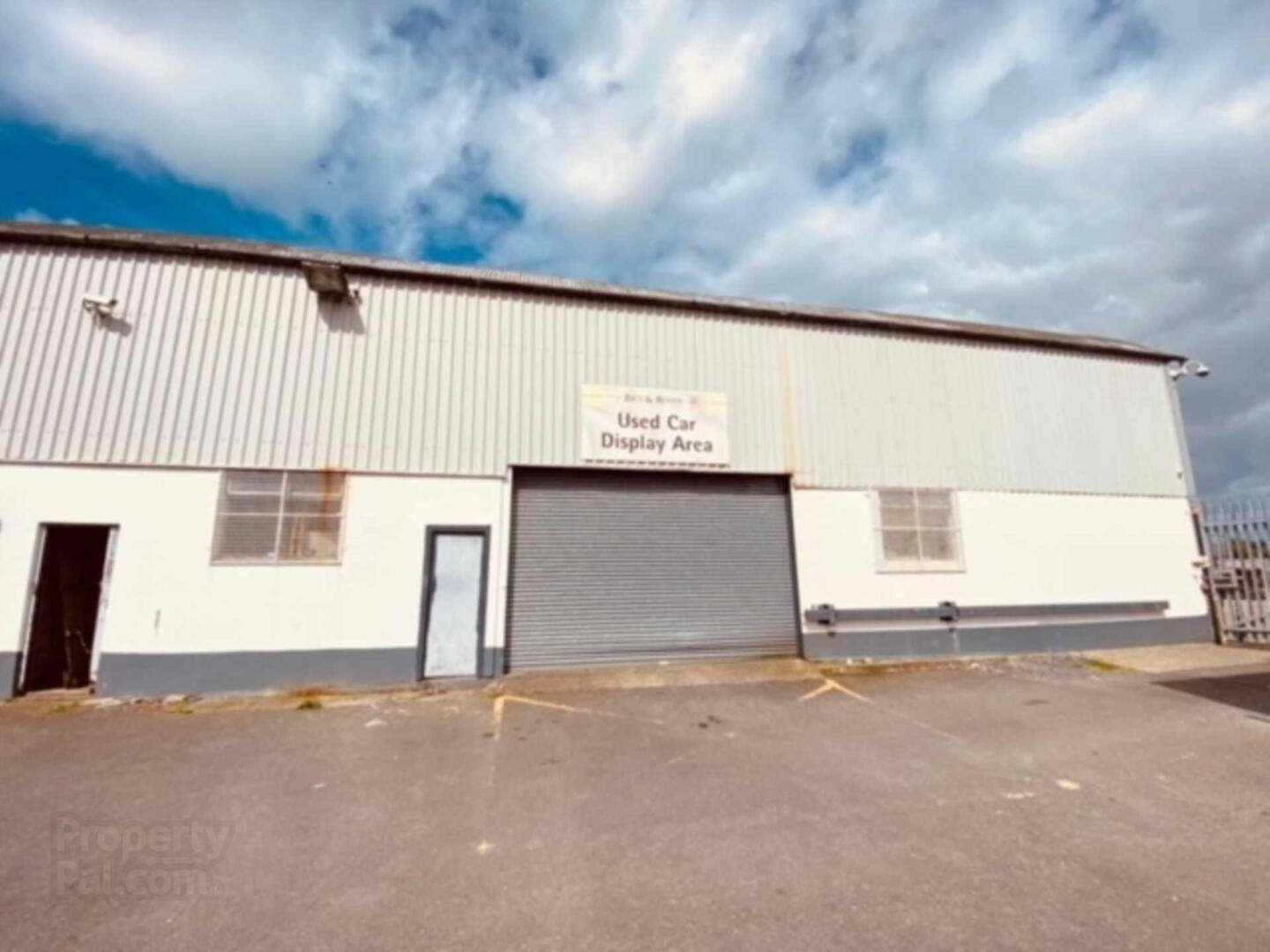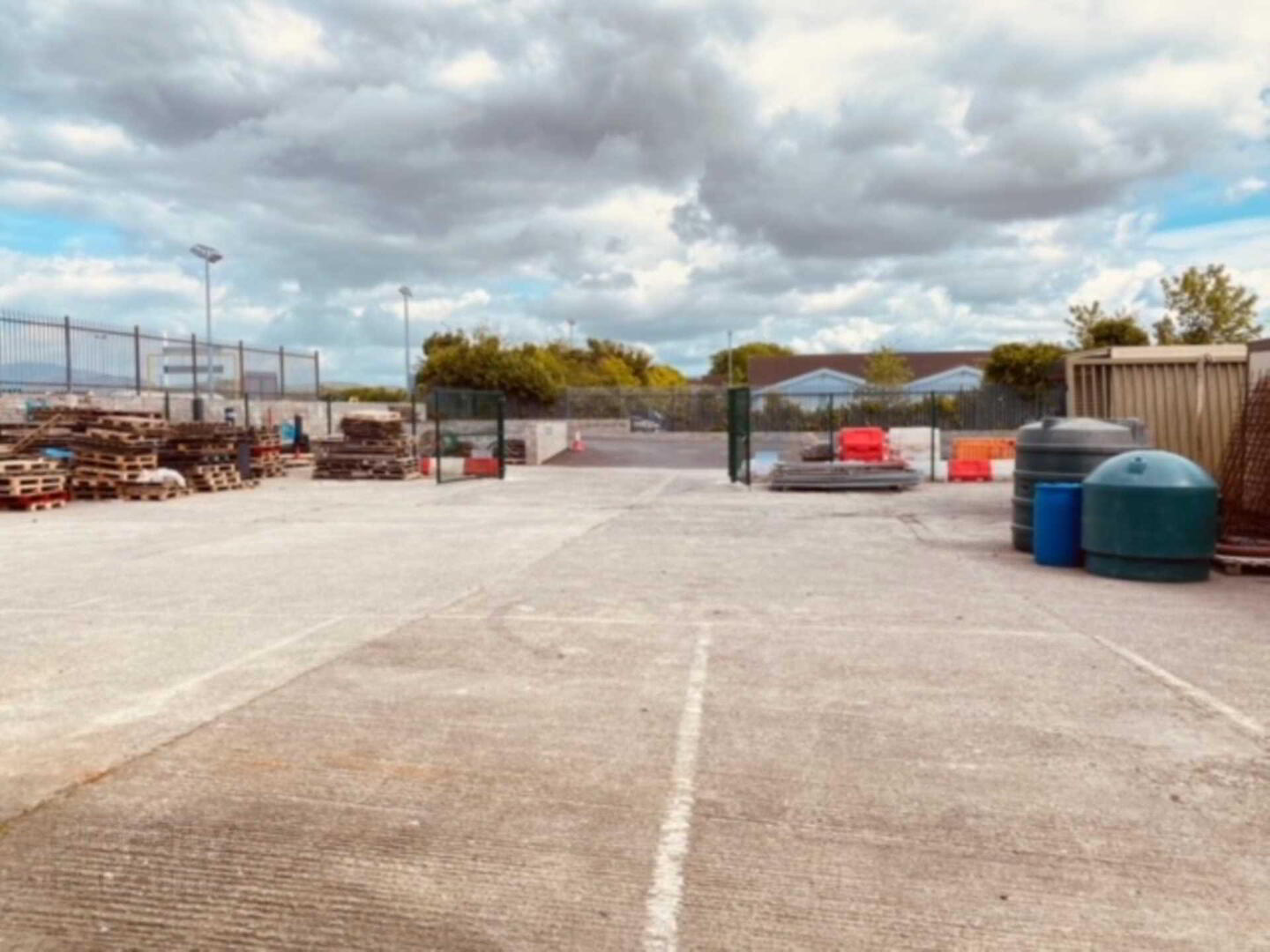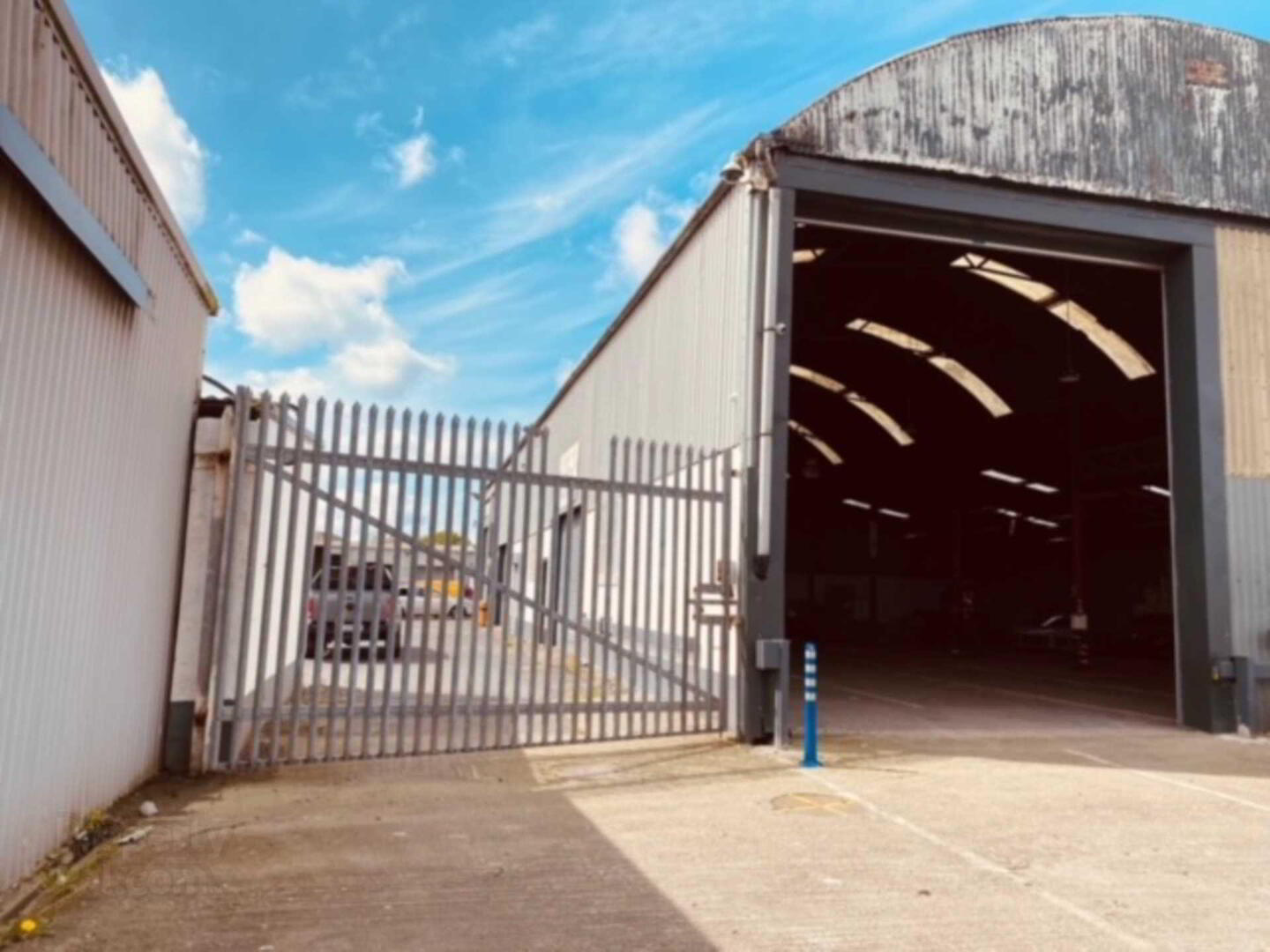


Workshop Unit + Yard,
Newry Road, Dundalk, A91D589
Commercial Property
€30,000 per year
1 Bathroom
1 Reception
Property Overview
Status
To Let
Style
Commercial Property
Property Financials
Rent
€30,000 per year
Deposit
€30,000
Property Engagement
Views Last 7 Days
118
Views Last 30 Days
223
Views All Time
2,344
 Steel framed light industrial warehouse / workshop / storage building for lease immediately. The walls comprise a mix of concrete block and single skin metal deck sheeting the roof also comprises single skin metal deck sheeting. The main part of the building extends to approximately 295 sq m and has an eaves height of 5.5 metres, the lean-to portion of the property extends to approximately 290 sq m and has an eaves height of 5.5 metres - 3.8 metres. The entire unit has a concrete floor.
Steel framed light industrial warehouse / workshop / storage building for lease immediately. The walls comprise a mix of concrete block and single skin metal deck sheeting the roof also comprises single skin metal deck sheeting. The main part of the building extends to approximately 295 sq m and has an eaves height of 5.5 metres, the lean-to portion of the property extends to approximately 290 sq m and has an eaves height of 5.5 metres - 3.8 metres. The entire unit has a concrete floor.In addition we note there are two w/c`s, 4 roller shutter doors, 1 pedestrian door, single phase power and 8 CCTV security cameras.
There is a rear secure concrete lay down yard extending to approximately 550 sq m / 5,920 sq ft. with pallisade boundary fencing.
Access is alongside the Keystone Insurance Complex.
Flexible leasing terms considered.
what3words /// founders.sunburned.unpainted
Notice
All photographs are provided for guidance only.

