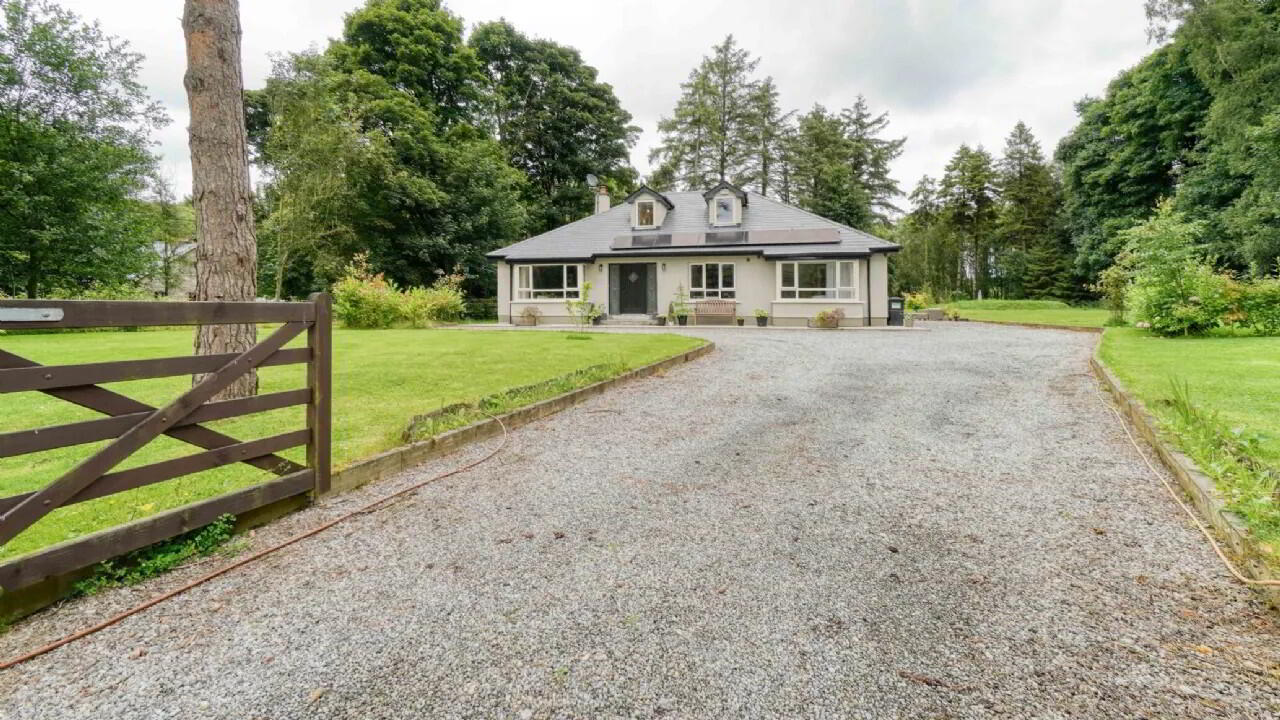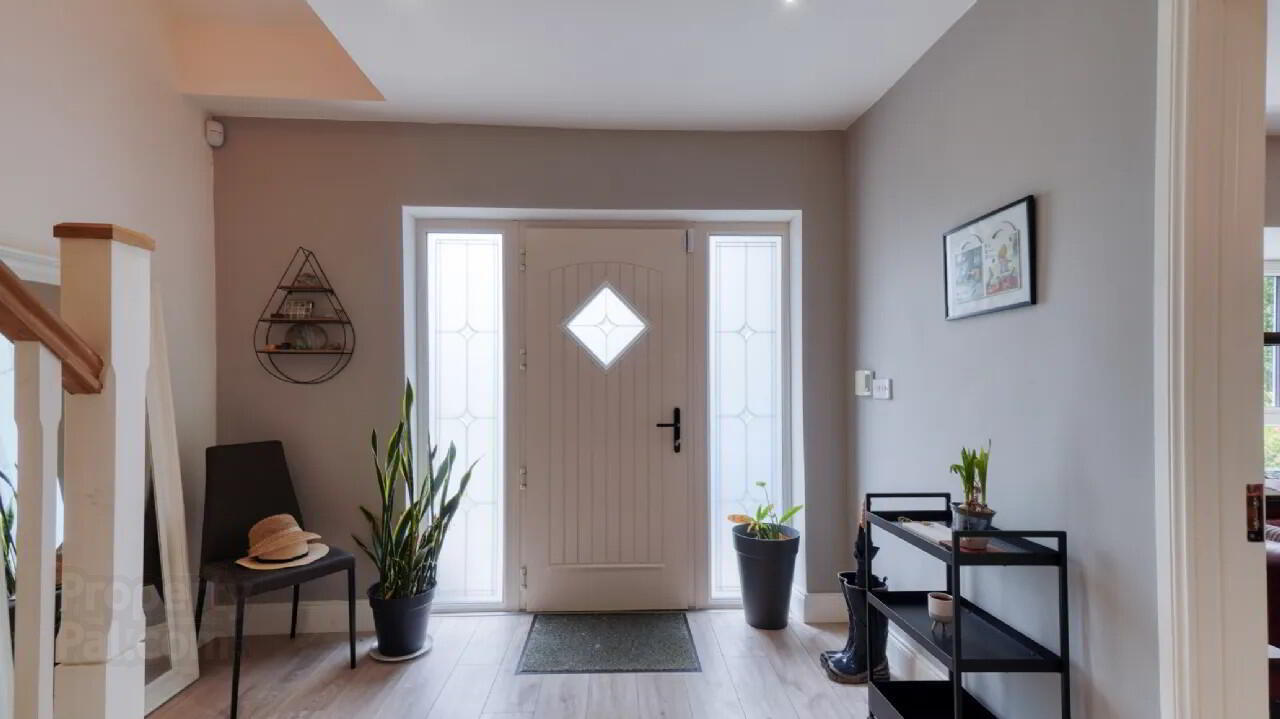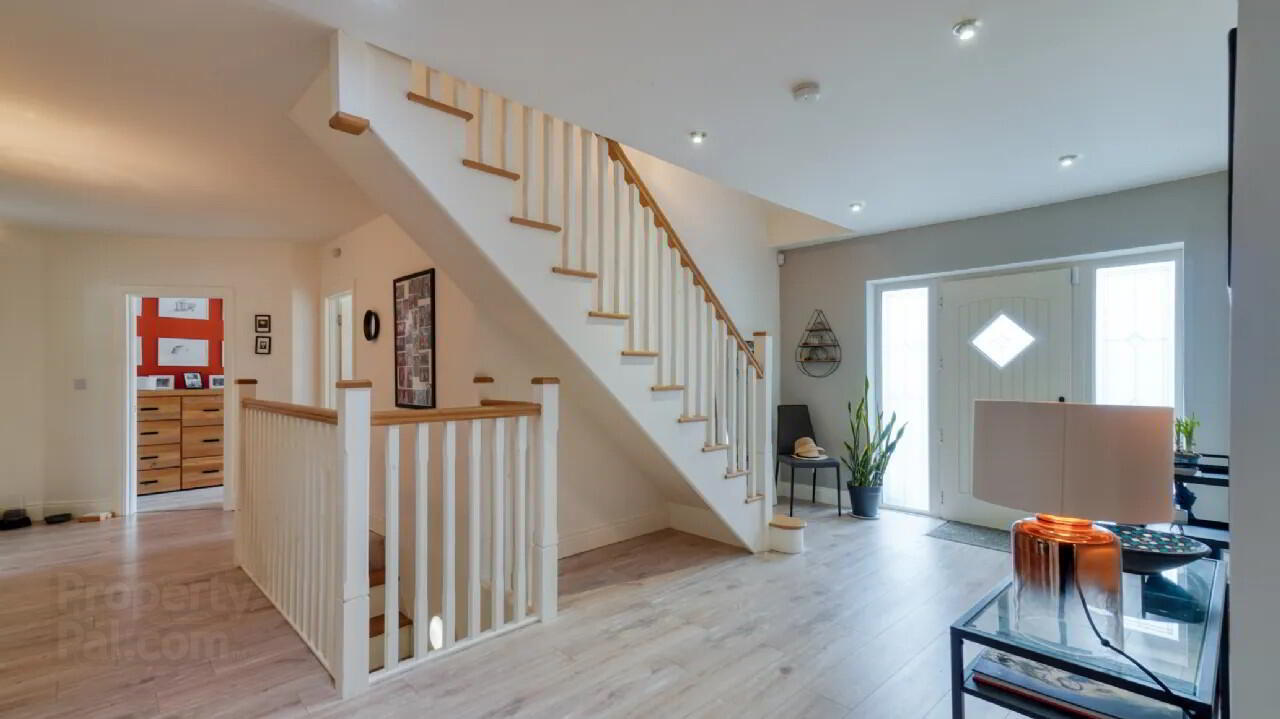


Woodlands
Ballindoolin, Broadford, R45YC42
4 Bed Bungalow
Asking Price €450,000
4 Bedrooms
Property Overview
Status
For Sale
Style
Bungalow
Bedrooms
4
Property Features
Tenure
Not Provided
Energy Rating

Property Financials
Price
Asking Price €450,000
Stamp Duty
€4,500*²
Rates
Not Provided*¹

Features
- Exterior
- Woodland setting. Mature gardens, East-West aspect covered pergola with solid fuel stove and East facing patio area with Buschbeck B.B.Q. Well maintained, mature gardens with lawned areas all around. Several mature shrubs and trees. Private location in a settled mature neighbourhood.
- Features
- Built approx. 2007
- Alarm and CCTV
- Mains water
- Water softener and reverse osmosis
- Private septic tank
- BER A2 - a modern efficient home.
- Energy efficient lighting throughout.
- Starlink Broadband 150-300mbs) €50pm
- PVC Windows, Doors, Facia and Soffit
- Air to water heating system
- Underfloor heating downstairs
- Solar panels with 5KW battery storage.
- EV charging point.
- Pergola and patio area
- Wood burning stoves
- Clogharinka School 1km
- School Bus Service available
- Edenderry 5km
- Kinnegad 9km
- Enfield town Train Station 19km
- M4 8km
- Dublin City 45min
- All kitchen and utility room electrical appliances
- Gym equipment and mats
- EV charging point
- Robotic lawn mower
- Garden shed
- Selected furniture by separate negotiation
- Services
- Mains water
- Reverse osmosis water filteration
- Modern septic tank
- Air to water heating system
- Solar panels with battery storage
- EV Charging point.
- Starlink Internet installed (€50pm)
- Furniture by agreement.
The property offers 237m² of spacious, well-appointed accommodation in pristine condition, plus a large basement 158m² suitable for recreational or business use. Inside, you will find 4 bedrooms, 3 reception rooms, a large utility room, and 4 bathrooms, all featuring laminated timber-effect & tiled floors throughout. The private gardens are a joy to behold, easily managed with a robotic mower, included in the sale, & featuring a variety of mature shrubs and plants, bordered on two sides by mature woodland. Enjoy traffic-free, quiet country walks right from your doorstep, and stay connected with high-speed Starlink internet, offering speeds of 150-300 Mbps at a cost of just €50 per month.
Outside, the property boasts a charming woodland setting with an East-West aspect pergola featuring a solid fuel stove and a East-facing patio area with a Buschbeck BBQ, perfect for relaxing and entertaining, well-maintained mature gardens, and lawned areas all around enhance the appeal of this private location in a settled, mature neighbourhood.
This home comes equipped with modern conveniences and energy-efficient features, including an alarm and CCTV system, mains water with reverse osmosis filtration system, a private septic tank, energy-efficient lighting throughout, PVC windows, doors, fascia, and soffit, an air-to-water heating system, underfloor heating downstairs, solar panels with 5KW battery storage, and an EV charging point.
The location offers excellent accessibility, with Clogharinka School just 1 km away, Edenderry town 5 km away, Kinnegad 9 km away, Enfield town & Train Station 19 km away, & the M4 only 8 km away, making Dublin City just a 45-minute drive.
Included in the sale are all kitchen and utility room electrical appliances, Gym equipment and mats, robotic lawn mower, garden shed, & EV charging point. Furniture is available by agreement.
Experience modern, energy-efficient living in a serene woodland setting with this exceptional property. Entrance Hall 5.7m x 3.1m Solid multi locking PVC hall door with glazed side panels. Attractive laminated timber effect flooring, energy efficient lighting. Stairs to first floor and basement.
Sitting Room 5.6m x 4.0m A light filled room with feature natural stone surround open fireplace with cast iron insert and solid fuel stove for the cool winter evenings. Energy efficient lighting.
Kitchen Dining Room 7.3m x 4.1m A large space with fitted base and eye level units and large central island. Integrated oven, hob, extractor fan, dish washer and fridge freezer (all included). Tiled floor. Energy efficient lighting.
Living Room/Family Room 3.9m x 3.2m Light filled room, east facing with patio doors to paved patio area with Buschbeck BBQ area and rear garden, Velux roof windows to take advantage of the morning - midday sun. Solid fuel stove for winter comfort.
Utility Room 4.6m x 2.9m Large, spacious bright area with timber effect flooring, matching storage units similar to kitchen units. Washing machine (incl. in sale) Solar panel controls and battery power storage, cloak and boot area. Rear exit door.
Bathroom 4.2m x 4.0m A large area with WC, WHB, Panel Bath and separate double shower unit. Tiled floor.
Primary Bedroom 5.1m x 4.0m Overlooking the front garden with large, recessed window, large built-in wardrobes.
En-Suite With WC and WHB. Velux roof light.
Bedroom 2 /Home Office/Study 4.0m x 3.2m Overlooking the front garden with large window, timber effect flooring.
Landing
Bedroom 3 5.3m x 3.8m Bright spacious room with Velux windows, timber effect flooring, attic access.
Bedroom 4 5.5m x 4.0m Dual aspect windows, timber effect flooring.
Basement/Gym/Home Cinema/Games Room 14.4m x 9.8m Access via stairs from hallway. Currently part used as a home gym (Gym equipment incl. in sale). Storage room. Ideal home office, recreation area, home cinema.
BER: A2
BER Number: 110607413
Energy Performance Indicator: 30.59 kWh/m²/yr
No description
BER Details
BER Rating: A2
BER No.: 110607413
Energy Performance Indicator: 30.59 kWh/m²/yr


