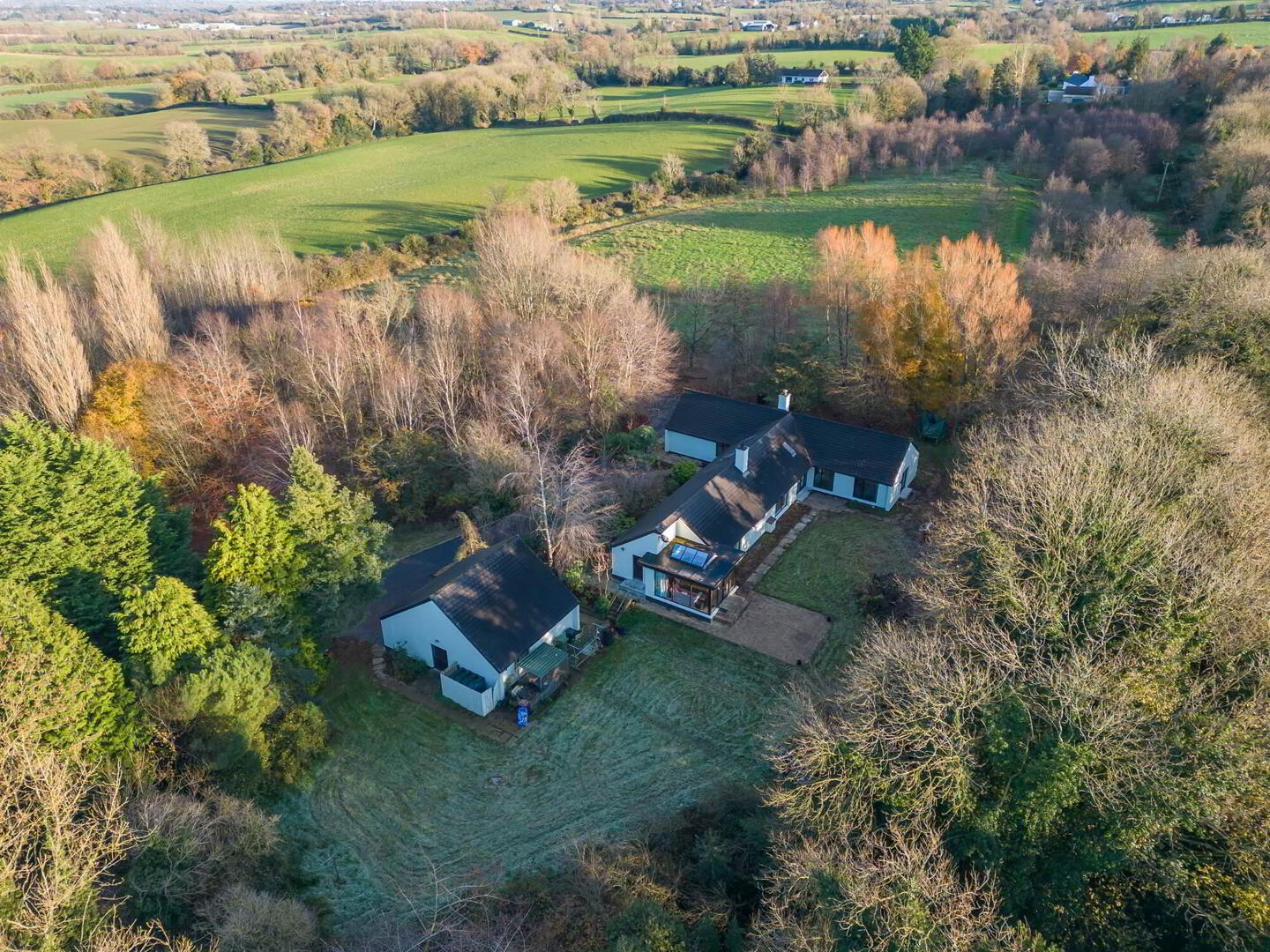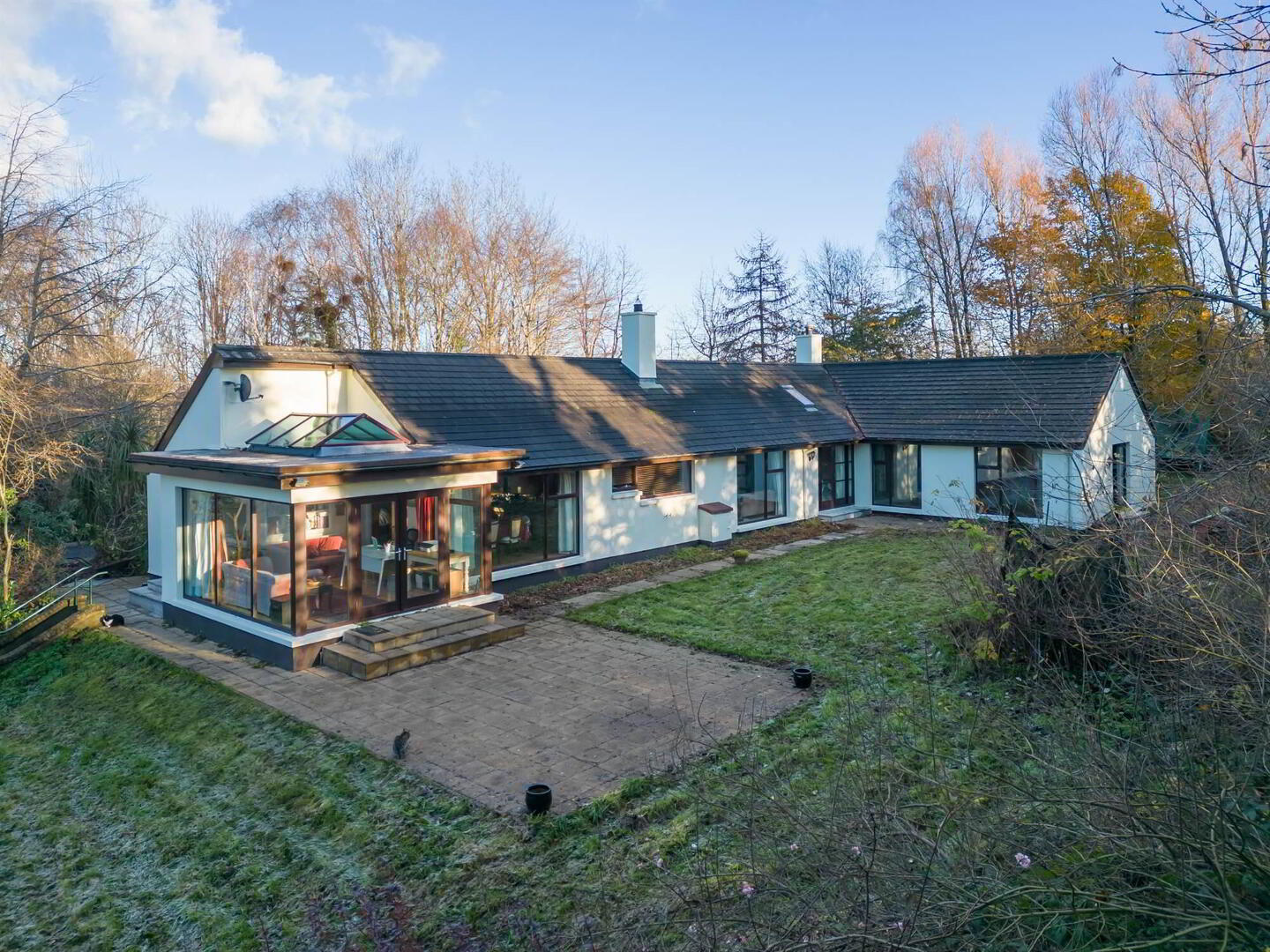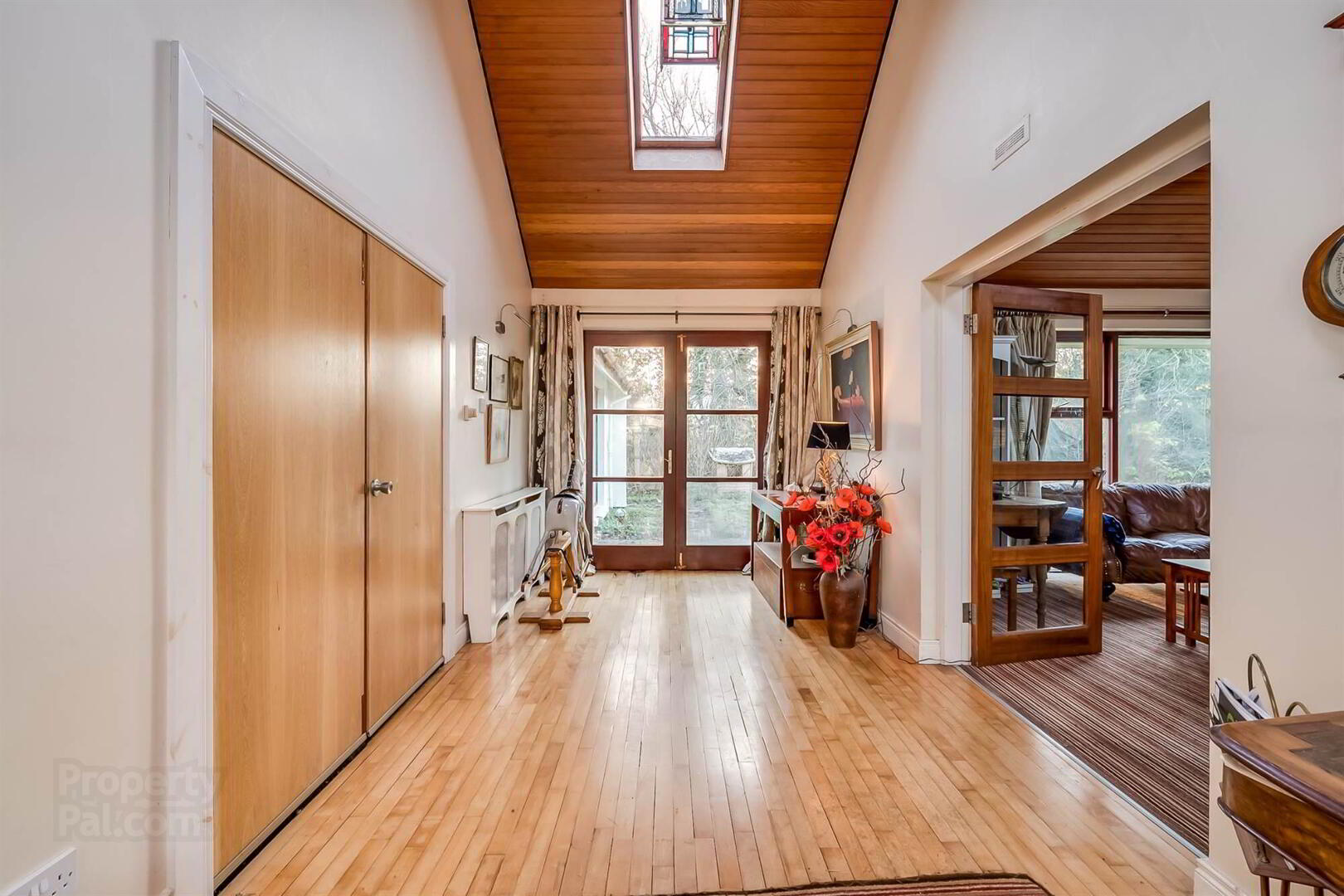


'Woodlands', 29 Corcreeny Road,
Royal Hillsborough, BT26 6EH
6 Bed Detached House
Offers Around £595,000
6 Bedrooms
3 Receptions
Property Overview
Status
For Sale
Style
Detached House
Bedrooms
6
Receptions
3
Property Features
Tenure
Freehold
Energy Rating
Heating
Oil
Broadband
*³
Property Financials
Price
Offers Around £595,000
Stamp Duty
Rates
£3,480.00 pa*¹
Typical Mortgage
Property Engagement
Views Last 7 Days
361
Views Last 30 Days
2,180
Views All Time
31,935

Features
- Rare opportunity to acquire a countryside home on the outskirts of Royal Hillsborough set in 4 acres (further lands of 10 acres also available by further negotiation)
- Set in a peaceful rural location within an exquisite mature woodland
- Charming meandering brook (Gulf Stream) leading through grounds of open rewilded fields that may also be ideally suited for equestrian pursuits.
- Offering two countryside dwellings. A large Detached Family home extending to over 2,500sq.ft.
- Plus additional detached Small Dwelling Ideal for Family Annex/AirBnB/ those who work from home/gym or similar. May also be suitable to re location within curtilage of grounds, subject to PP
- Impressive Reception Hall with Pine vaulted ceiling
- Well Proportioned Lounge with Feature Fireplace
- Generous Open Plan Kitchen Dining and living area with Granite countertops and integrated appliances
- Light & Bright rear Sunroom with feature Glazed Roof Lantern
- Four Generous Bedrooms (Two with Shower Room En Suites, one with dressing room)
- Additional Study/Nursery
- Family Bathroom with Shower Cubicle and separate Bath
- Oil Fired Central Heating System (Two separate systems for Main Dwelling & Cottage)
- Double Glazed Windows
- Separate Utility Room
- Pillared Entrance with sweeping gravel driveway and parking area also lead to a detached Timber Garage And Garden Store
- Convenient To Royal Hillsborough, Sprucefield, M1/A1 Carriage ways with Moira and Lisburn just a short drive away with leading schools and good local bus connections
- Early viewing and enquiries are highly recommended
The sale includes a substantial Four Bedroom family home nestled within the mature woodland and gardens of 4 acres, plus the added benefit of a separate Two Bedroom Cottage that could be easily utilised as office accommodation/gym/AirBnB or re location etc. The main home offers well-proportioned accommodation throughout and a host of well-appointed features to include vaulted ceilings, solid maple wood strip flooring and idyllic sunroom with glass roof lantern.
Ideally suited for those with Equestrian interests and those who enjoy nature and great outdoors. Two substantial fields of circa 10 acres can be purchased by further negotiation. The front field formerly presented a substantial sand gallop and is now a desirable ‘rewilding’ project with mature specimen trees and wild flowers that nurtures wildlife and hosts native nesting birds and migrating birds.
The rear field benefits from a stable building and large open field that adjoins a natural brook within a glen flowing down through the site.
The scope and setting of the land also provides the opportunity to utilise it for the cultivation of vegetables, soft fruit or planting an orchard.
All in all a rare opportunity and early enquiries are recommended.
Ground Floor
- RECEPTION HALL:
- 6.48m x 2.51m (21' 3" x 8' 3")
Solid Wood double glazed Entrance doors, Solid maple floor, Pine vaulted ceiling with velux windows, Double doors out to rear patio and Gardens. Cloakroom with oil fired boiler. Adjoining WC and pedestal wash hand basin. - LOUNGE:
- 6.05m x 5.44m (19' 10" x 17' 10")
Brick built fireplace and slate hearth and timber mantle Solid maple floor. Vaulted pine ceiling with large velux window and spotlights. Large window overlooking gardens. Glazed door through to….. - LARGE FAMILY KITCHEN DINER:
- 8.41m x 5.94m (27' 7" x 19' 6")
Solid wood strip floor. Large windows overlooking gardens. Range of and low level units including large island with granite countertops. Space for four ring gas stove, stainless steel extractor over, ceramic tiled wall splashbacks, integrated dishwasher, integrated fridge freezer. ‘pull out’ drawer bins, recessed spot lighting, glazed double doors to…. - SUN ROOM:
- 4.57m x 3.66m (15' 0" x 12' 0")
Solid wood strip floor, glass ‘lantern’ roof light window, recessed spot lighting, double glazed doors out to rear patio, garden and wooded glen. - UTILITY ROOM:
- 2.87m x 2.69m (9' 5" x 8' 10")
Solid wood strip flooring, Range of high and low level units, space for fridge/freezer, washer and dryer, single drainer stainless steel sink unit with mixer tap, ceramic tiled splashbacks, door out to outside. - INNER HALLWAY:
- PRINCIPAL BEDROOM:
- 5.97m x 4.37m (19' 7" x 14' 4")
Dressing room area with integrated wardrobes. - ENSUITE SHOWER ROOM:
- Ceramic tiled floor, floor to ceiling tiling, low flush WC, vanity sink unit, fully tiled corner shower, recessed spotlighting and extractor fan.
- STUDY:
- 2.44m x 1.96m (8' 0" x 6' 5")
- BEDROOM (2):
- 4.37m x 2.49m (14' 4" x 8' 2")
- ENSUITE SHOWER ROOM:
- Ceramic tiled floor, floor to ceiling tiling, low flush WC, vanity sink unit, fully tiled corner shower, recessed spotlighting, extractor fan and feature opaque glass brick internal window.
- BEDROOM (3):
- 3.48m x 2.46m (11' 5" x 8' 1")
- BEDROOM (4):
- 5.94m x 4.29m (19' 6" x 14' 1")
- BATHROOM:
- Ceramic tiled floor, floor to ceiling tiling, pedestal wash hand basin, enclosed WC, panel bath, fully tiled shower cubicle, chrome heated towel rail, recessed spot lighting and extractor fan.
Outside
- Exquisite rural woodland setting that is approached via a sweeping gravel driveway from pillared entrance way, leading to turning circle and Timber Garage and separate store. Mature shrub beds and flagged pathway surround the main dwelling and annex. Further lands of circa 10 acres can be purchased by negotiation. The lands are well drained, very fertile and divided into a tranquil natural meadow (former sand gallop) and large rear field with good hedging and trees throughout.
- DETACHED SELF-CONTAINED DWELLING:
- With electric heating and double glazing.
Ground Floor
- ENTRANCE HALL:
- Hotpress off.
- LOUNGE:
- 4.83m x 3.71m (15' 10" x 12' 2")
- KITCHEN:
- Range of high and low level units. Round edge work surfaces. Inset single drainer stainless steel sink unit with mixer tap.
- BEDROOM (1):
- 3.81m x 3.15m (12' 6" x 10' 4")
- BEDROOM (2):
- 4.47m x 2.31m (14' 8" x 7' 7")
- BATHROOM:
- White suite. Panelled bath with mixer tap and shower attachment. Wash hand basin. Close couple low flush wc.
Directions
From Hillsborough proceed along A1 dual carriageway, approximately 1.3 miles turn right into Ballygowan Road, approximately 1 mile turn right into Corcreeny Road, Woodlands is 0.5 mile on the left hand side.
Tenure
We have been advised the tenure for this property is Freehold, we recommend the purchaser and their solicitor verify the details.
Rates Payable
For the period April 2023 to March 2024 £3,346.40



