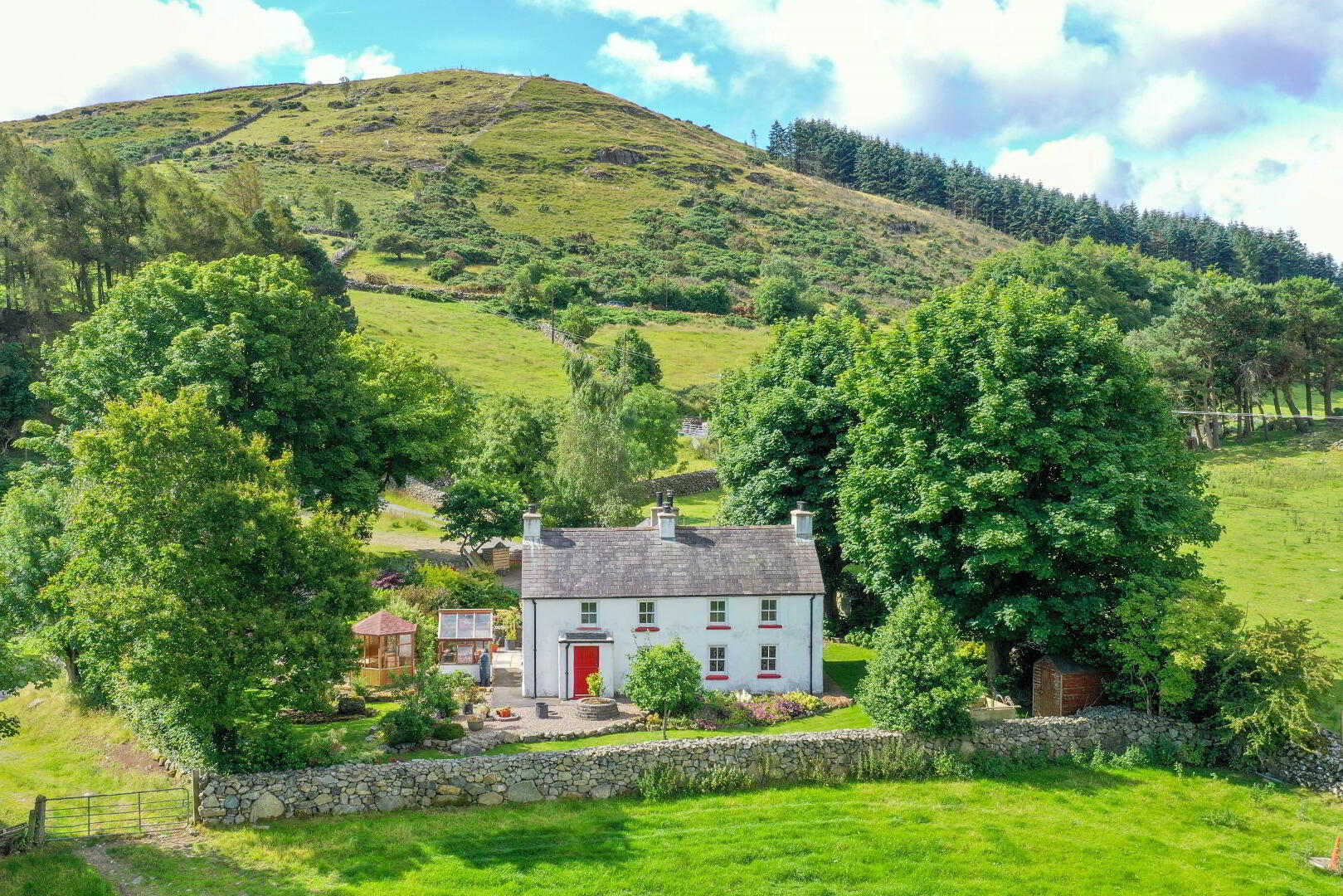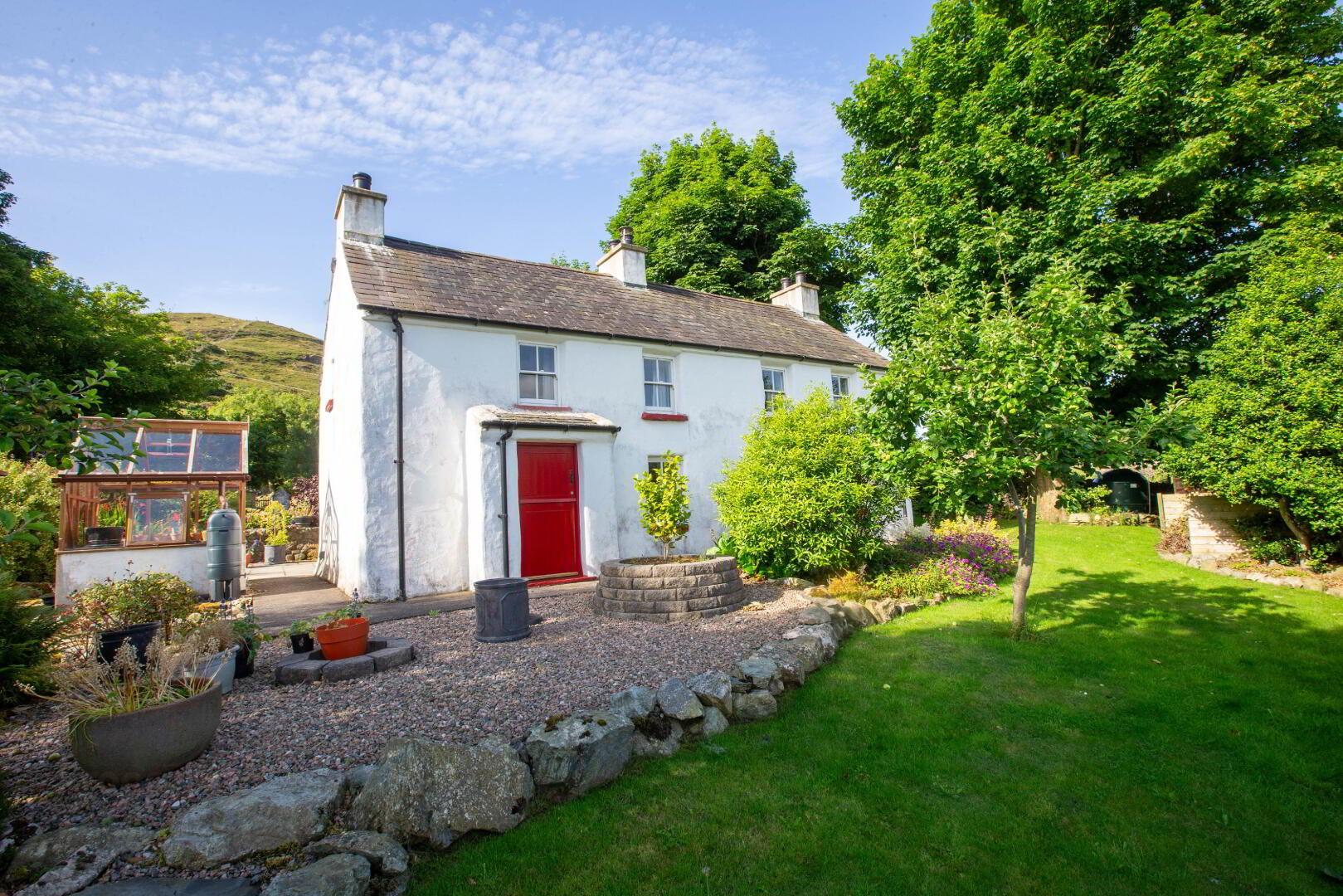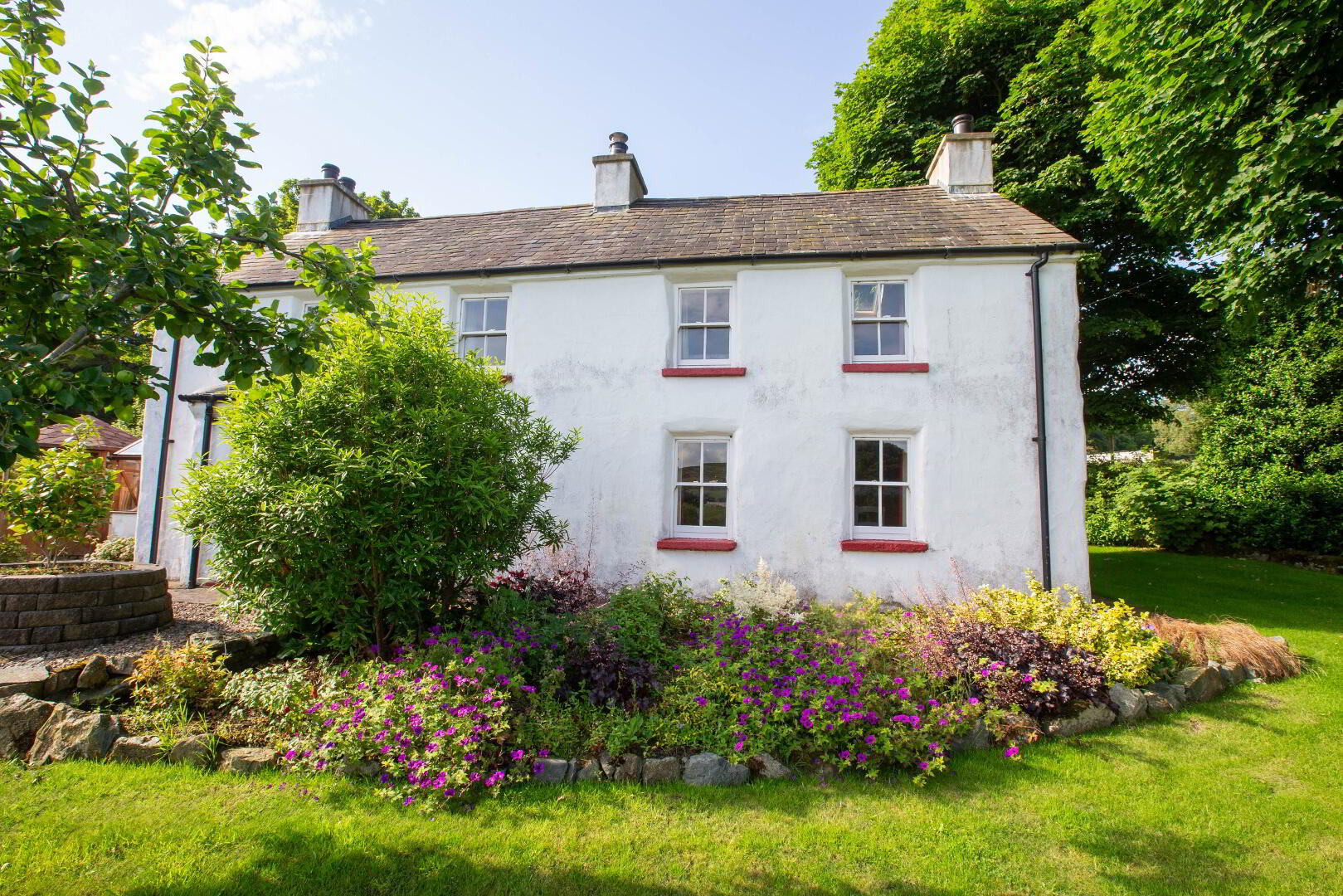


'Woodland Cottage', 24 Trassey Road,
Bryansford, Newcastle, BT33 0QB
4 Bed Detached House
Sale agreed
4 Bedrooms
1 Bathroom
2 Receptions
Property Overview
Status
Sale Agreed
Style
Detached House
Bedrooms
4
Bathrooms
1
Receptions
2
Property Features
Tenure
Freehold
Energy Rating
Heating
Oil
Broadband
*³
Property Financials
Price
Last listed at Offers Around £445,000
Rates
£728.85 pa*¹
Property Engagement
Views Last 7 Days
167
Views Last 30 Days
678
Views All Time
133,678

A DELIGHTFULLY SITUATED AND BEAUTIFULLY PRESENTED PERIOD HOME NESTLED AT THE FOOT OF THE MOURNES AND ADJACENT TO TOLLYMORE FOREST PARK
‘Woodland Cottage’ lies nestled in the foothills of the Mourne Mountains, in a delightful and tranquil setting and on the doorstep of the renowned Tollymore Forest Park. The property offers spacious family accommodation offering either a 2 reception/4 bedroom or 3 reception/3 bedroom layout with dining area and beautiful kitchen, and luxury bathroom. Occupying a secluded and spacious mature site extending to about 0.3 acre, this impressive property is located only a short drive from the picturesque village of Bryansford and the premier seaside resort of Newcastle.
▪ Stunning Location in an Idyllic Setting
▪ In Area of Outstanding Natural Beauty
▪ Beautifully Presented Accommodation
▪ Oil Fired Central Heating System
▪ Delightful Landscaped Gardens
▪ Standing in about 0.3 Acre
▪ Dating from circa 1850’s (Listed B1)
▪ Convenient to Tollymore Forest Park
Accommodation Comprises:
ENTRANCE PORCH Stable door, slate tiled flooring.
RECEPTION HALL Stone flooring, fitted bookcase with bench seat, telephone point, understairs storage.
SITTING ROOM 14’10” x 14’0” (4.53m x 4.27m) - Feature period ‘Crook and Crane’ open fire with granite pillars and multi-fuel stove, slate tiled floor, wall lights, stable door to garden.
LIVING ROOM/No. 4 BEDROOM 14’0” x 14’8” (4.27m x 4.48m) - Wall lights.
FAMILY ROOM 13’1” x 11’0” (3.99m x 3.36m) - Feature fireplace with granite mantle and multi-fuel stove, tiled flooring, open plan to -
DINING AREA 13’1” x 11’0” (3.99m x 3.36m) - Tiled flooring, fitted bench seating, open plan to -
KITCHEN 13’1” x 11’0” (3.99m x 3.82m) - Extensive range of high and low level fitted units, composite worktops, ceramic double sink, island with stainless steel sink, range cooker with gas hob, integrated fridge, freezer and dishwasher, feature extractor canopy, tiled flooring, part tiled walls.
FIRST FLOOR:
LANDING
No. 1 BEDROOM 14’7” x 14’4” (4.43m x 4.37m)
No. 2 BEDROOM 11’2” x 6’6” (3.69m x 2.0m)
No. 3 BEDROOM 12’8” (widest) x 8’0” (3.86m x 2.43m)
BATHROOM Luxury white suite comprising free standing bath with mixer taps and telephone shower, vanity unit and WC, large shower cubicle, fitted wall mirror with lighting, part tiled walls, tiled flooring, airing cupboard.
EXTERNAL: Shared laneway from Trassey Road, traditional farm gate with entrance pillars leading to driveway and parking area, timber summer house with electricity, timber greenhouse with electricity, two timber garden sheds, concrete covered utility area, external power points, water tap, delightful mature gardens with stone walls.
SERVICES: Mains electricity, water and telephone. Drainage is by way of Septic Tank.
TENURE: Believed to be freehold.
PLEASE NOTE: The property is being sold with the majority of furniture in-situ included. A full list of furnishings included will be provided to the purchaser at time of sale.
PLEASE NOTE: All measurements quoted are approximate and are for general guidance only. Any fixtures, fittings, services, heating systems, appliances or installations referred to in these particulars have not been tested and therefore no guarantee can be given that they are in working order. Photographs have been produced for general information and it cannot be inferred that any item shown is included with the property.




