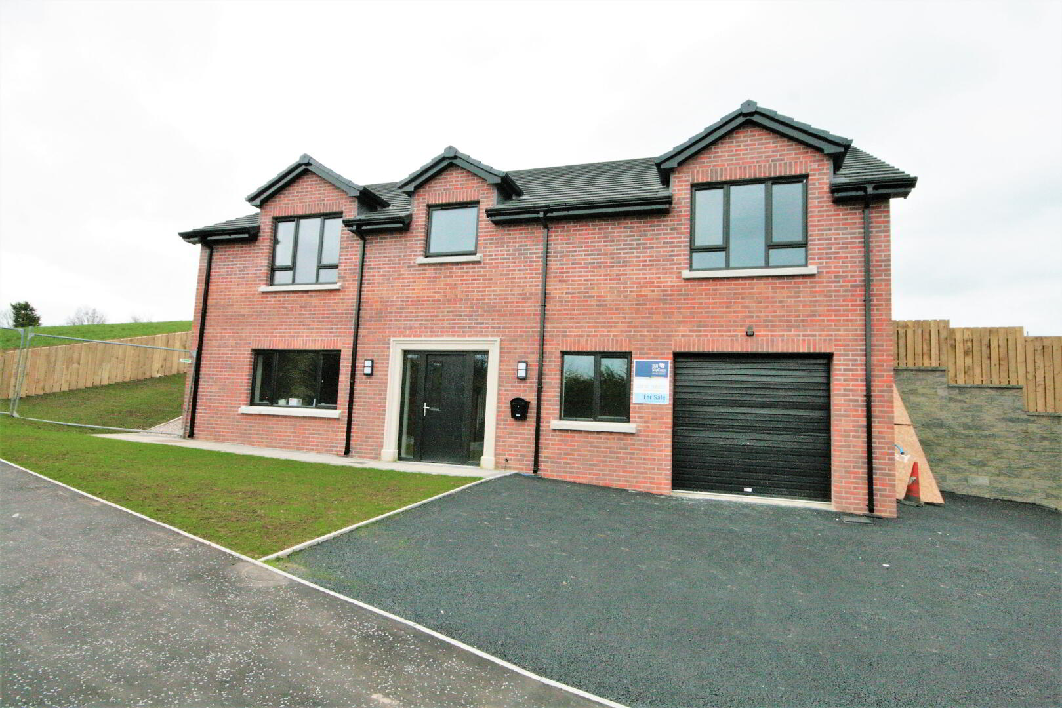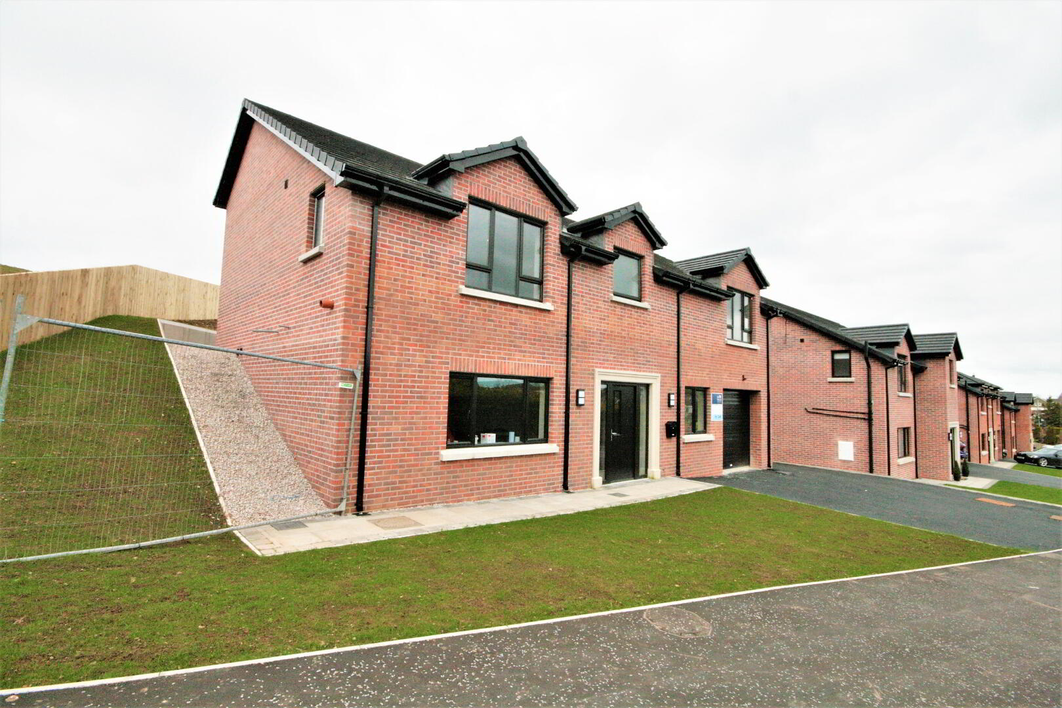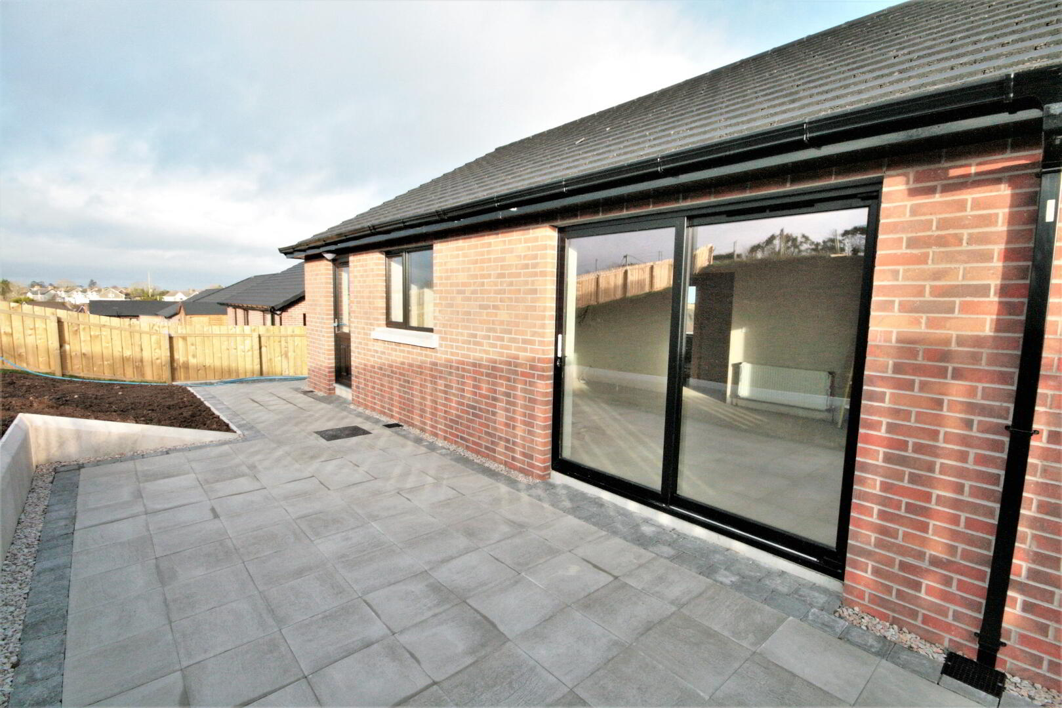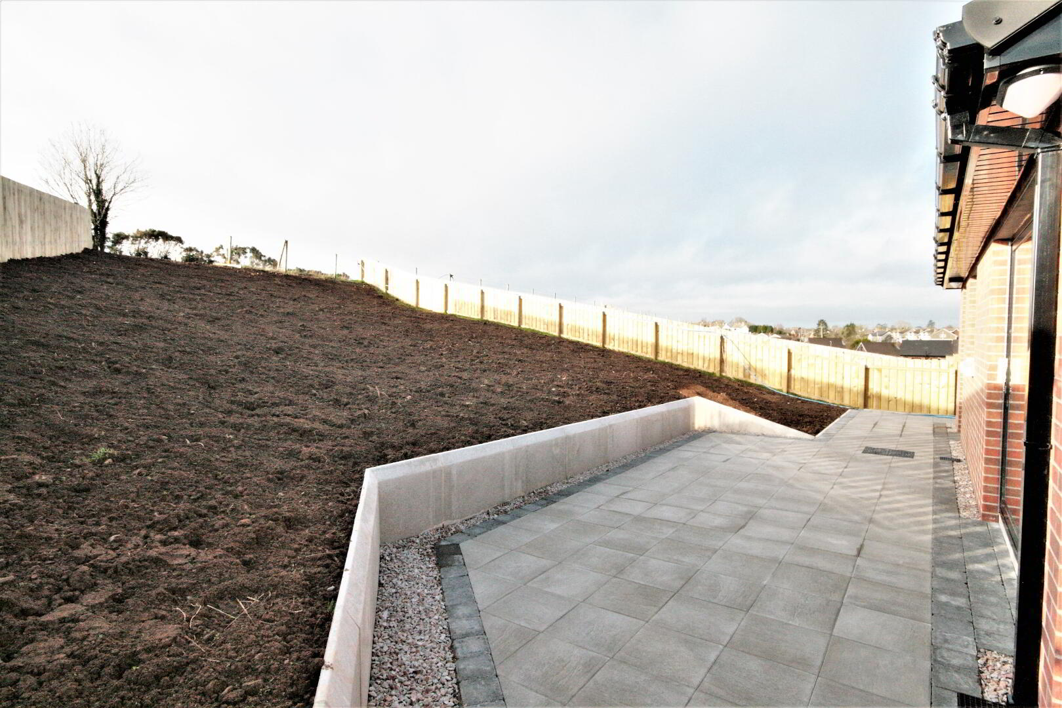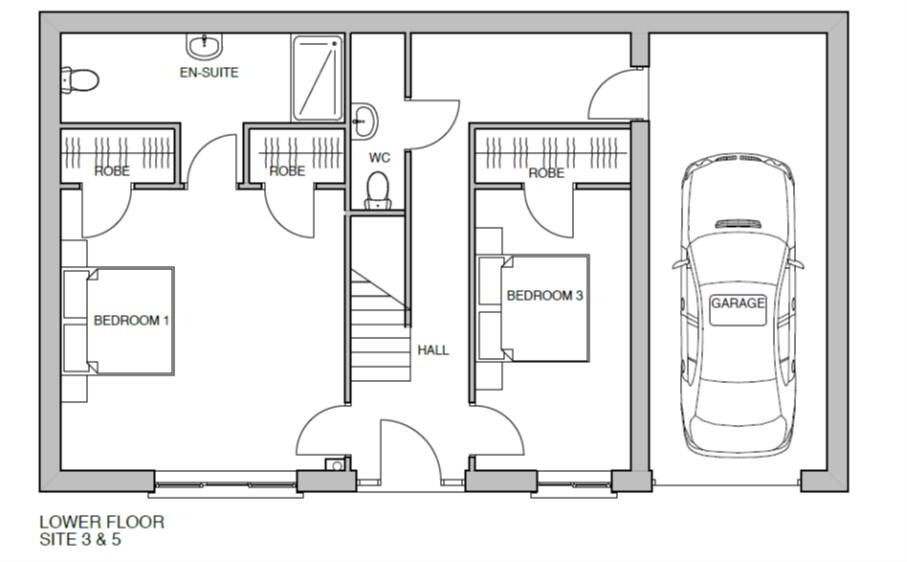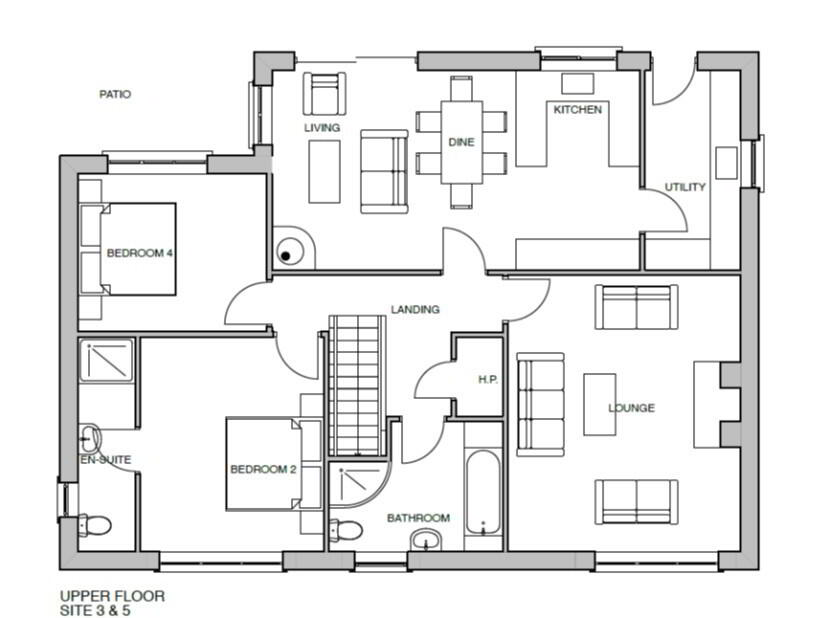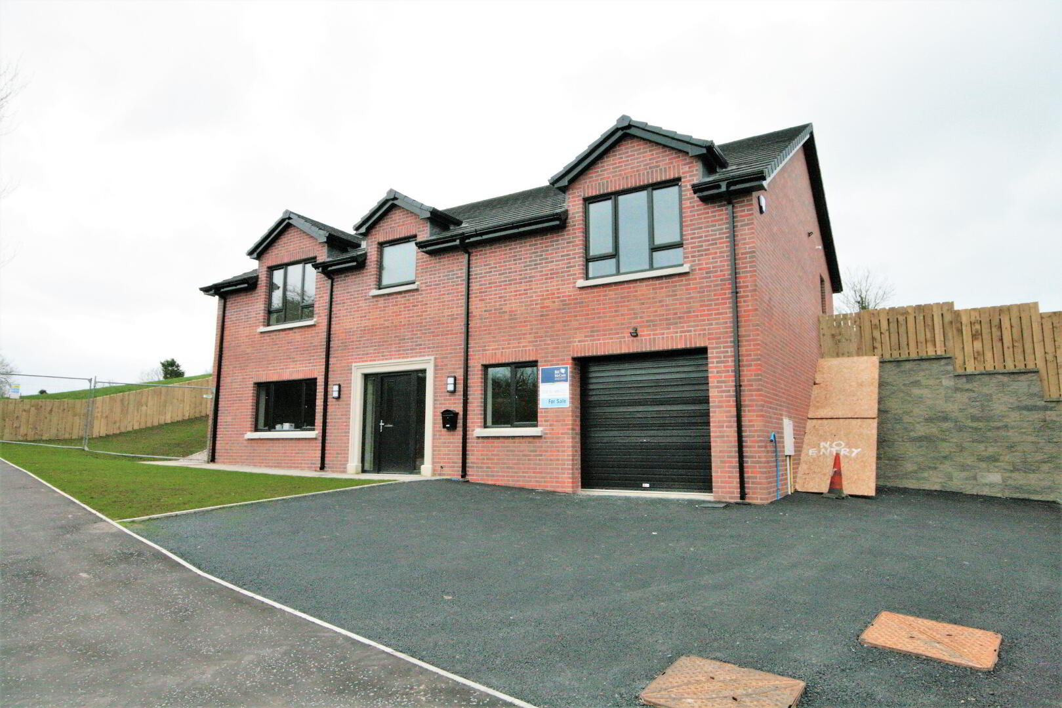
An exciting opportunity to purchase a newly built detached home built by Reid Homes within the popular Woodfall Manor development, situated off the Ballynahinch Road in a delightful semi-rural locality with open aspect to rear overlooking surrounding countryside with proximity to local Primary School, shops, public transport and within easy travelling distance to Hillsborough, Lisburn and Ballynahinch.
Finished to an exceptionally high standard, combining attractive elevations with a contemporary, flexible internal layout this home provides the modern living which many seek in today’s market.
Sure to appeal to a wide range of purchaser with viewing highly recommended by appointment.
Phoenix Gas central heating
Upvc windows
GRP front door
Oak internal doors with contemporary brushed chrome ironmongery
Painted white architrave and skirtings
Walls and ceilings painted
Staircase with oak newel posts and handrail
Generous electrical specification (available on request)
Sanitary ware included
Black uPVC fascia and soffit
Gardens levelled and sown with fencing to each side
Bitmac driveway
Paved patio area
Alarm system installed
NHBC Warranty
Predicted SAP rating 83
PC SUM - £12,000
for Kitchen & Utility, Tiles and Fireplace
Nominated supplier:
Kitchen
MK Units
Tiles
Hillsborough Tile & Bathroom
Fireplace
Fireplaces Direct
ACCOMMODATION
BEDROOM (1):
15' 7" x 15' 5" Plus robes (4.75m x 4.7m)
ENSUITE:
15' 7" x 4' 11" (4.75m x 1.5m)
BEDROOM (3):
8' 6" x 15' 5" Plus Robe (2.59m x 4.7m)
GARAGE:
9' 9" x 23' 11" (2.97m x 7.29m)
HALL
BEDROOM (2):
11' 8" x 13' 7" (3.56m x 4.14m)
ENSUITE:
3' 7" x 11' 4" (1.09m x 3.45m)
BEDROOM (4):
11' 0" x 11' 10" Plus robe (3.35m x 3.61m)
BATHROOM:
11' 0" x 8' 4" (3.35m x 2.54m)
HOT PRESS:
3' 11" x 4' 6" (1.19m x 1.37m)
LOUNGE:
14' 9" x 17' 7" (4.5m x 5.36m)
KITCHEN/DINING/LIVING AREA:
23' 4" x 12' 9" (7.11m x 3.89m)
UTILTY:
6' 1" x 12' 9" (1.85m x 3.89m)
Please note all room dimensions given are maximum floor dimensions. Dimensions to be checked on site.
N.A.V: GROUND RENT:


