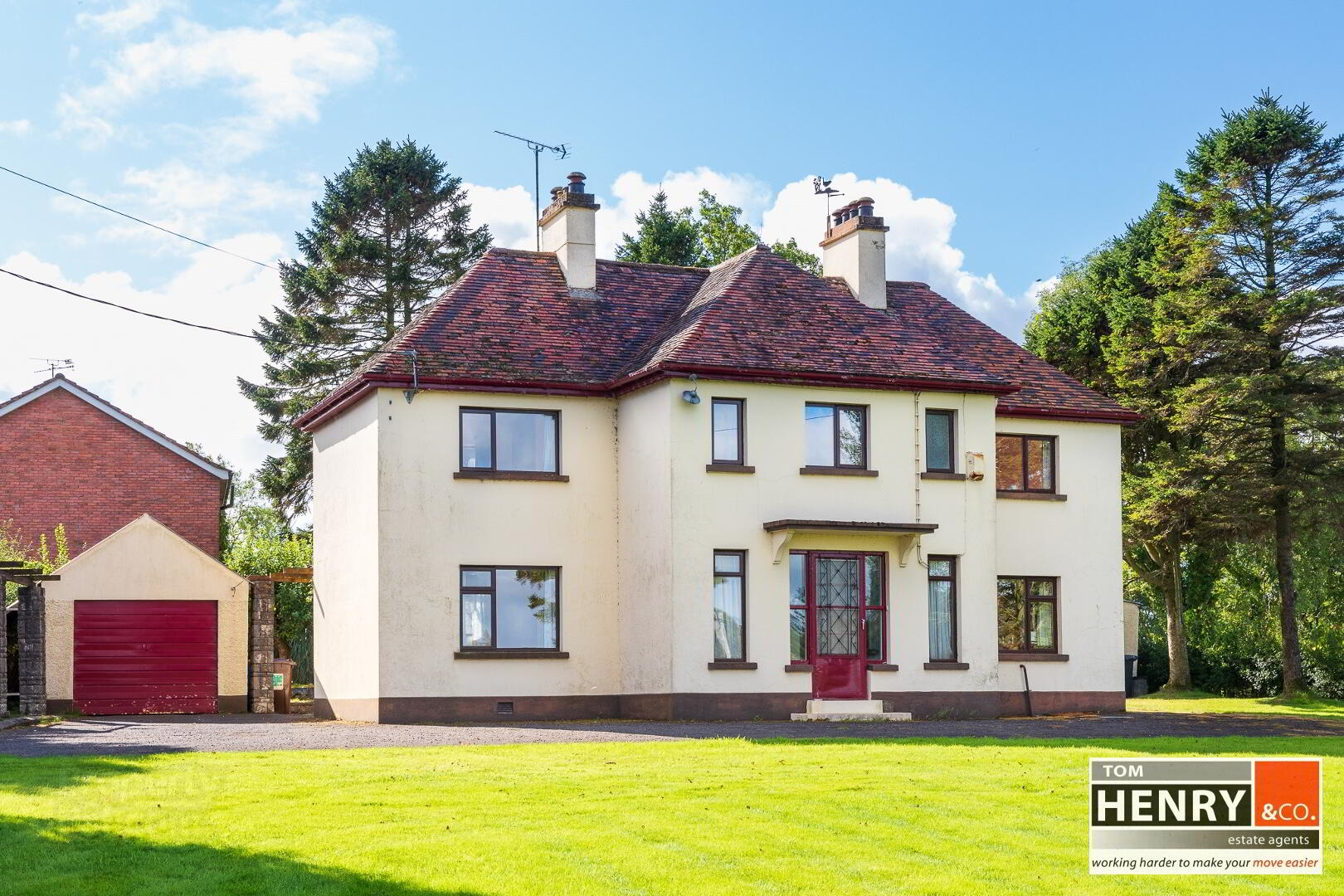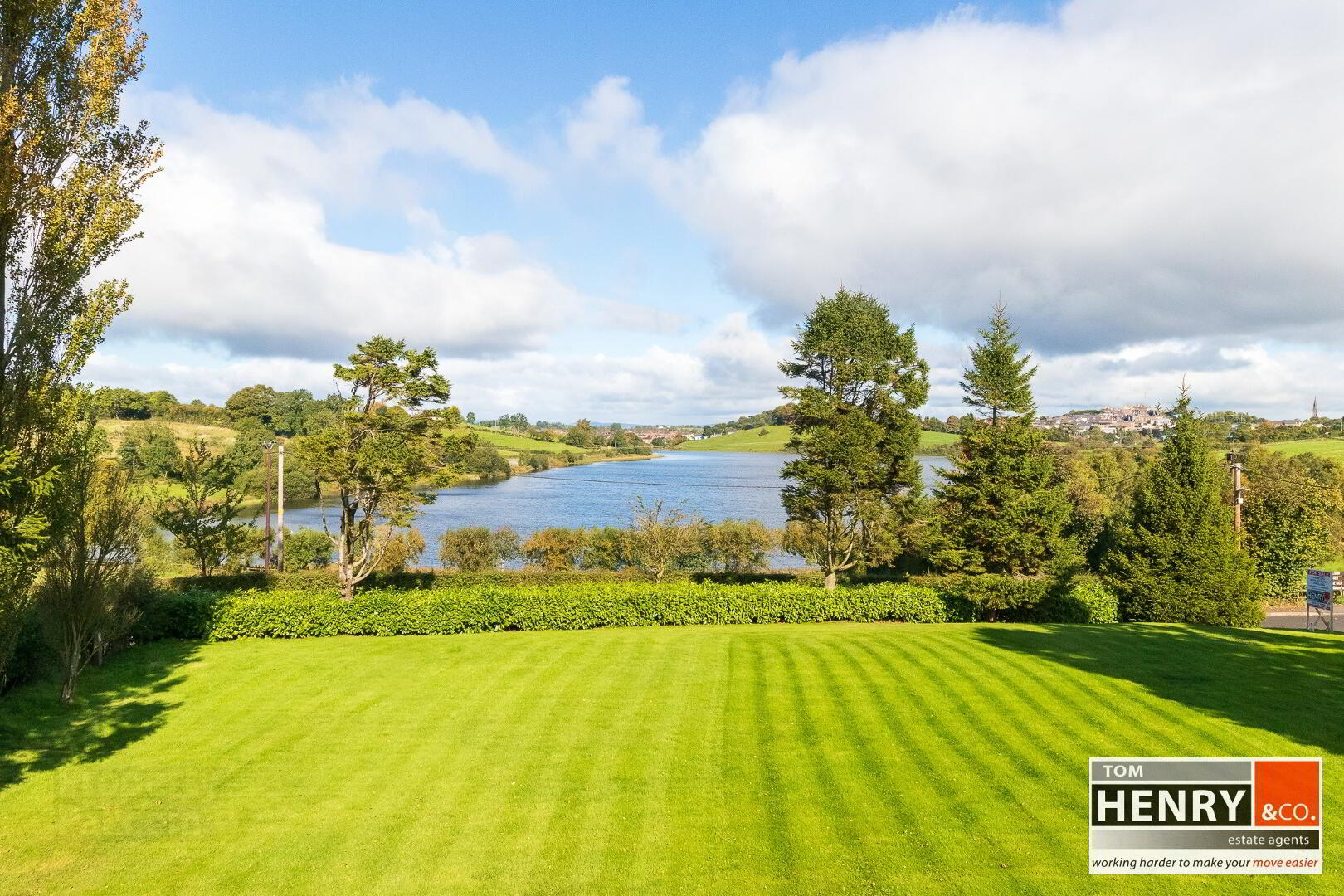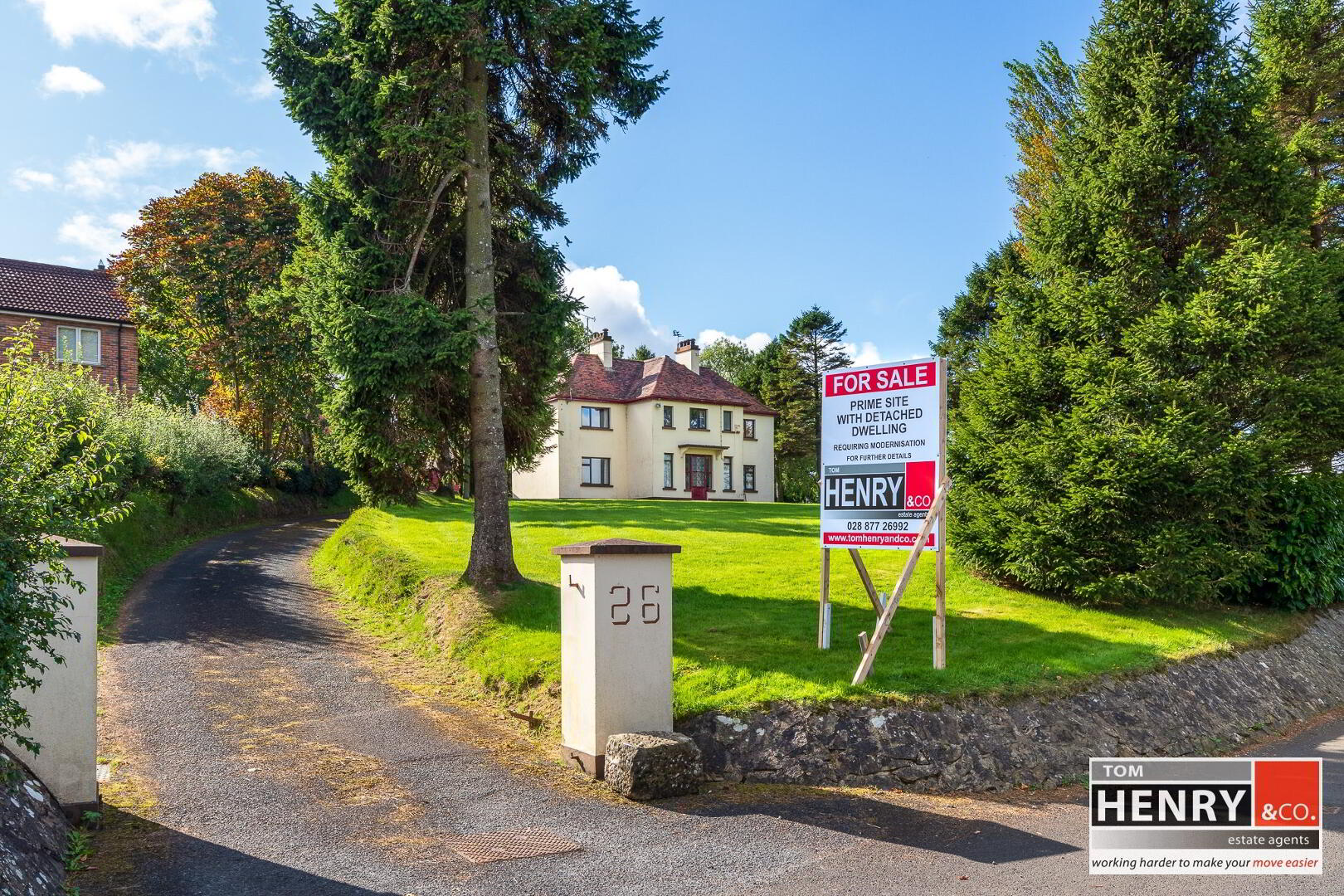


Windyridge, 26 Eglish Road,
Dungannon, BT70 1UD
A PROPERTY PROJECT WITH STUNNING LOUGH VIEWS
Sale agreed
4 Bedrooms
1 Bathroom
3 Receptions
Property Overview
Status
Sale Agreed
Style
Detached House
Bedrooms
4
Bathrooms
1
Receptions
3
Property Features
Tenure
Not Provided
Energy Rating
Heating
None
Broadband
*³
Property Financials
Price
Last listed at Price Not Provided
Rates
£1,534.25 pa*¹
Property Engagement
Views Last 7 Days
30
Views Last 30 Days
127
Views All Time
8,105

REFURBISHMENT / REDEVELOPMENT OPPORTUNITY ON A PRIME SITE WITH FANTASTIC LOUGH VIEWS
*THE AGENT IS INSTRUCTED TO REQUEST PROOF OF FUNDS PRIOR TO VIEWING*
A PROMINENT PROPERTY IN DUNGANNON FOR MANY YEARS, THIS DETACHED 4 BEDROOM, 3 RECEPTION ROOM RESIDENCE ENYOYS AN INCOMPARABLE SITUATION JUST OFF THE HIGHLY SOUGHT-AFTER EGLISH ROAD, DUNGANNON.
OFFERING UNPARALLELED VISTAS TO THE BLACK LOUGH, DISTANT COUNTRYSIDE & DUNGANNON TOWN, THIS PROPERTY IS IDEALLY LOCATED ONLY A SHORT WALK FROM DUNGANNON TOWN CENTRE AND ALSO BENEFITS FROM SUPERB ACCESS TO THE A4 / M1 FOR COMMUTING TO FURTHER AFIELD.
ORIGINALLY BUILT FOR OWNER OCCUPATION, THE PROPERTY NOW REQUIRES MODERNISATION TO RECAPTURE ITS FORMER STATURE & THE DISCERNING PROSPECTIVE PURCHASER WILL RECOGNISE THE POTENTIAL TO CREATE AN INCREDIBLE FAMILY HOME.
“SUPERB POTENTIAL TO CREATE A FANTASTIC HOME ON A TRULY ENVIABLE SITE”
PROPERTY FEATURES…
A DETACHED RESIDENCE REQUIRING MODERNISATION.
SITUATED ON A TRULY ENVIABLE ELEVEVATED SITE.
SITE EXTENDING TO CIRCA. 0.5 ACRES.
OUTSTANDING VIEWS TO THE PICTURESQUE BLACK LOUGH.
FANTASTIC EDGE OF TOWN LOCATION.
WITHIN WALKING DISTANCE OF MANY AMENITIES.
GOOD ACCESS TO THE M1 / A4 FOR COMMUTING.
4 BEDROOMS.
3 RECEPTION ROOMS; 2 WITH OPEN FIREPLACES.
GROUND FLOOR CLOAK W.C.
FIRST FLOOR BATHROOM.
DETACHED GARAGE & UTILITY STORE.
GENEROUS GARDENS LAID TO LAWNS.
WITH SOME T.L.C. WOULD MAKE A STUNNING FAMILY HOME.
MAY HAVE REDEVELOPMENT POTENTIAL (SUBJECT TO PLANNING APPROVAL).
A ONCE IN A LIFETIME OPPORTUNITY.
ACCOMMODATION IN BRIEF…
ENTRANCE HALL:
EXTERNAL DOOR WITH GLAZED PANEL & SIDE PANEL. TILED FLOOR. CLOAK STORE. STORAGE UNDER STAIRS.
LIVING ROOM:
OPEN FIREPLACE.
SITTING ROOM:
OPEN FIREPLACE.
KITCHEN:
RANGE OF CUPBOARDS & WORKTOPS.
REAR SUN LOBBY / DINING ROOM:
VIEWS TO BACK GARDEN
CLOAK WC:
FIRST FLOOR:
STAIRS & LANDING:
CARPET.
BEDROOM 1:
DUAL ASPECT. FITTED STORAGE.
BEDROOM 2:
DUAL ASPECT.
BEDROOM 3:
TO REAR.
BEDROOM 4:
TO REAR.
BATHROOM:
TOILET. WASH HAND BASIN. BATH.
OUTSIDE:
SITUATED ON AN ENVIABLE SITE EXTENDING TO CIRCA. 0.5 ACRES.
PILLARED ENTRANCE TO TREE LINED AVENUE.
LARGE GARDENS TO FRONT LAID TO LAWNS.
DETACHED GARAGE:
UP & OVER DOOR. ELECTRIC LIGHT.
DETACHED UTILITY STORE.
GARDENS TO REAR LAID TO LAWNS WITH FRUIT TREES. SLABBED PATIO AREA.
FLOORPLANS FOR I.D. PURPOSES ONLY.
N.B.
Tom Henry & Company Limited gives notice to anyone who may read these particulars as follows. These particulars do not constitute any part of an offer or contract. Any intending purchasers or lessees must satisfy themselves by inspection or otherwise to the correctness of each of the statements contained in these particulars. We cannot guarantee the accuracy or description of any dimensions, texts or photos which also may be taken by a wide camera lens or enhanced by photo shop All dimensions are taken to the nearest 0.5m / 0.2 acres. Descriptions of the property are inevitably subjective and the descriptions contained herein are given in good faith as an opinion and not by way of statement of fact. Tom Henry & Co. have not tested any equipment, apparatus, fittings or services and cannot verify that these are in working order and do not offer any guarantees on their condition.
VALUATIONS.
Should you be considering the sale of your own property we would be pleased to arrange through our office a Free Valuation and advice on selling without obligation.
FOR FULL DETAILS & ARRANGEMENTS TO VIEW PLEASE CONTACT THE SOLE AGENT.





