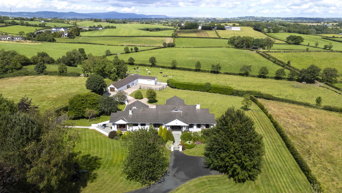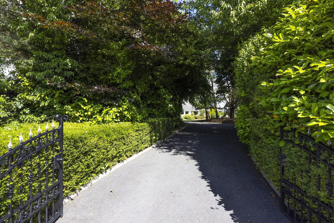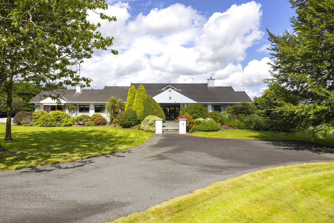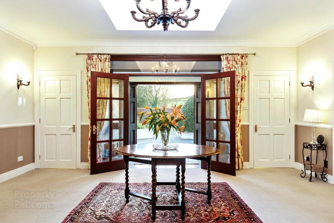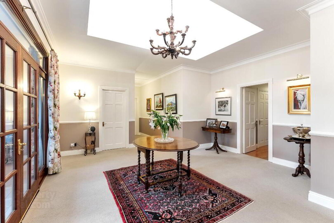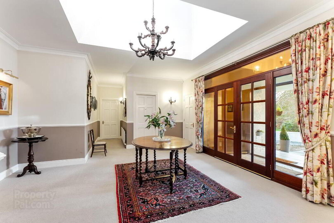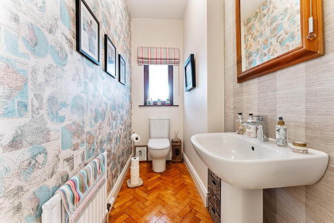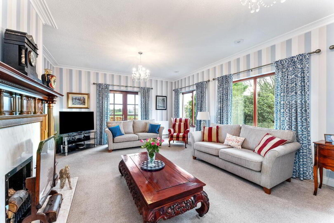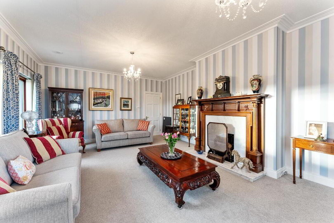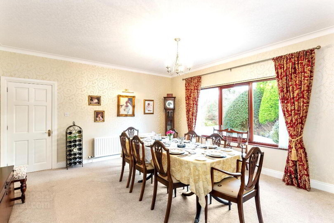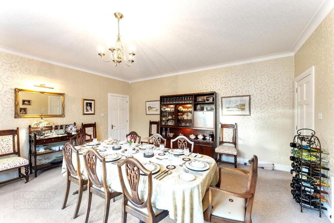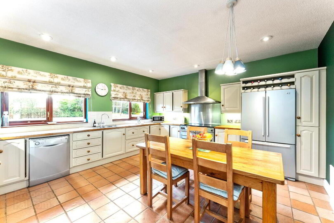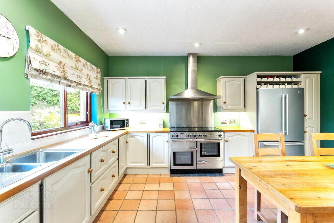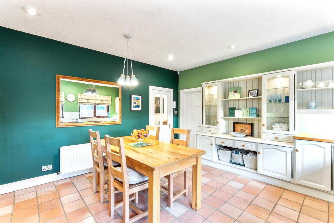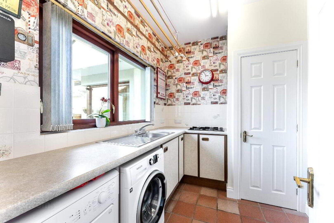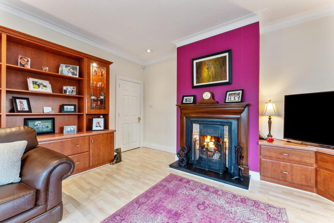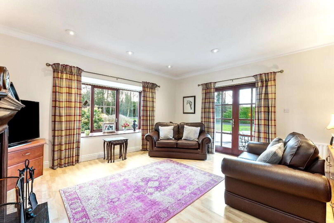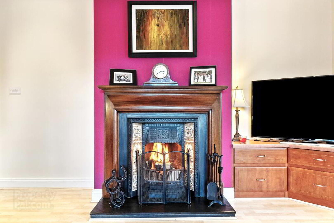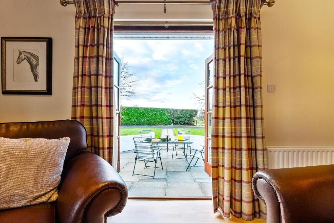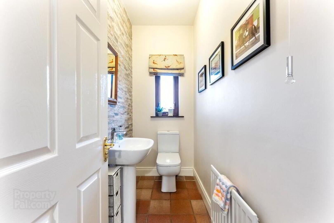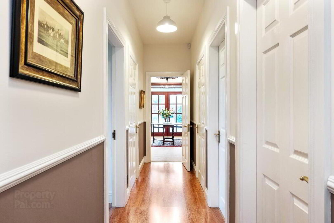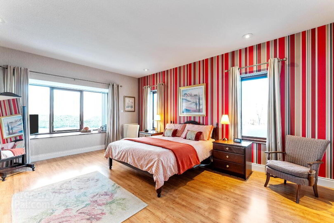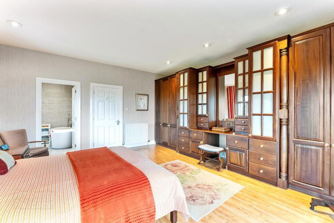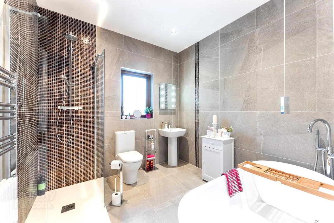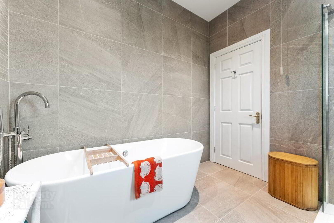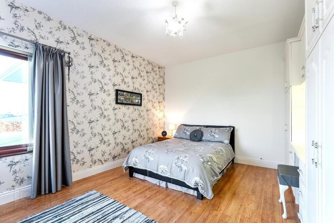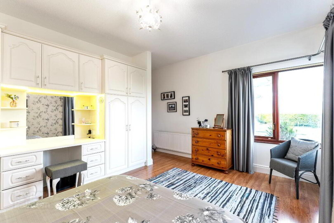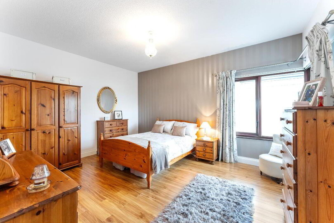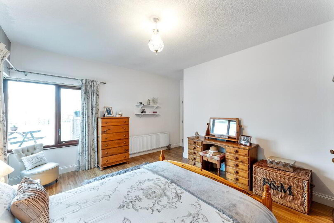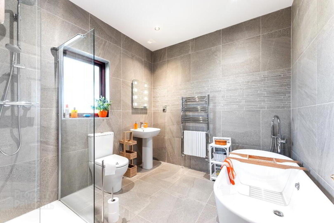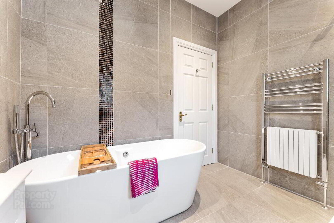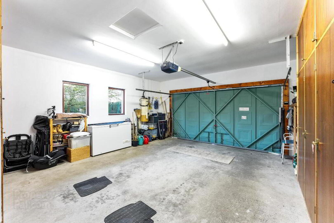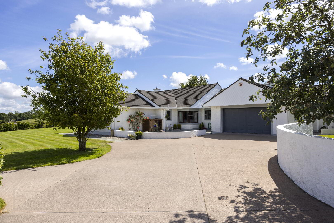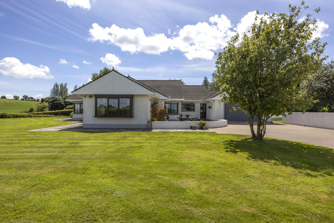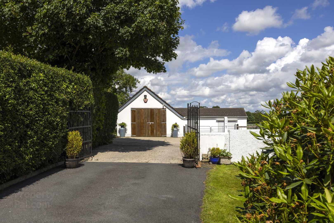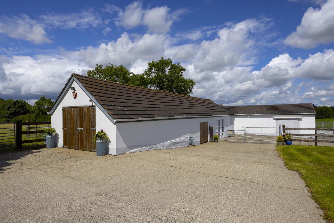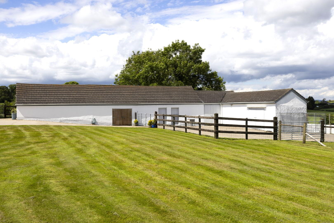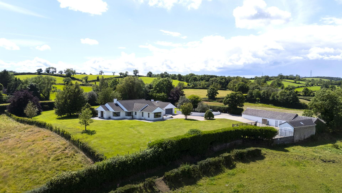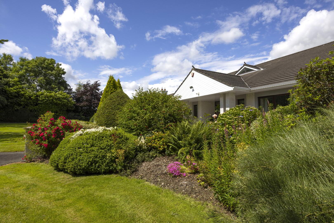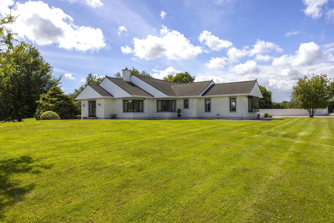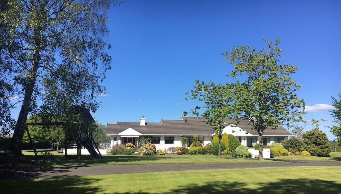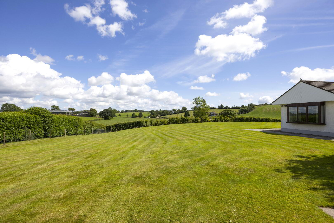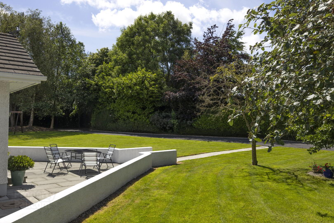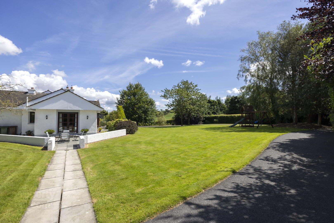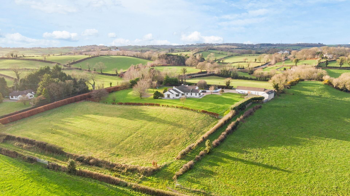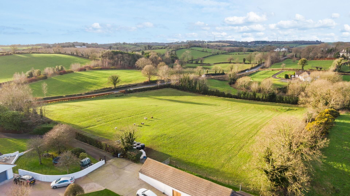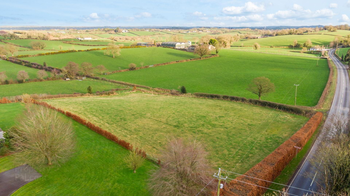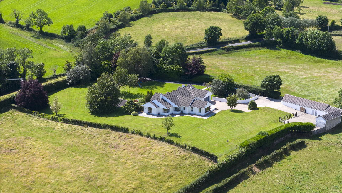'Willowvale', 161 Ballynahinch Road,
Royal Hillsborough, BT26 6BG
4 Bed Detached Bungalow and Land
Asking Price £725,000
4 Bedrooms
2 Bathrooms
3 Receptions
Property Overview
Status
For Sale
Style
Detached Bungalow and Land
Bedrooms
4
Bathrooms
2
Receptions
3
Property Features
Size
297.3 sq m (3,200 sq ft)
Tenure
Freehold
Energy Rating
Heating
Oil
Broadband
*³
Property Financials
Price
Asking Price £725,000
Stamp Duty
Rates
£3,639.20 pa*¹
Typical Mortgage
Legal Calculator
Property Engagement
Views Last 7 Days
572
Views Last 30 Days
2,620
Views All Time
49,475
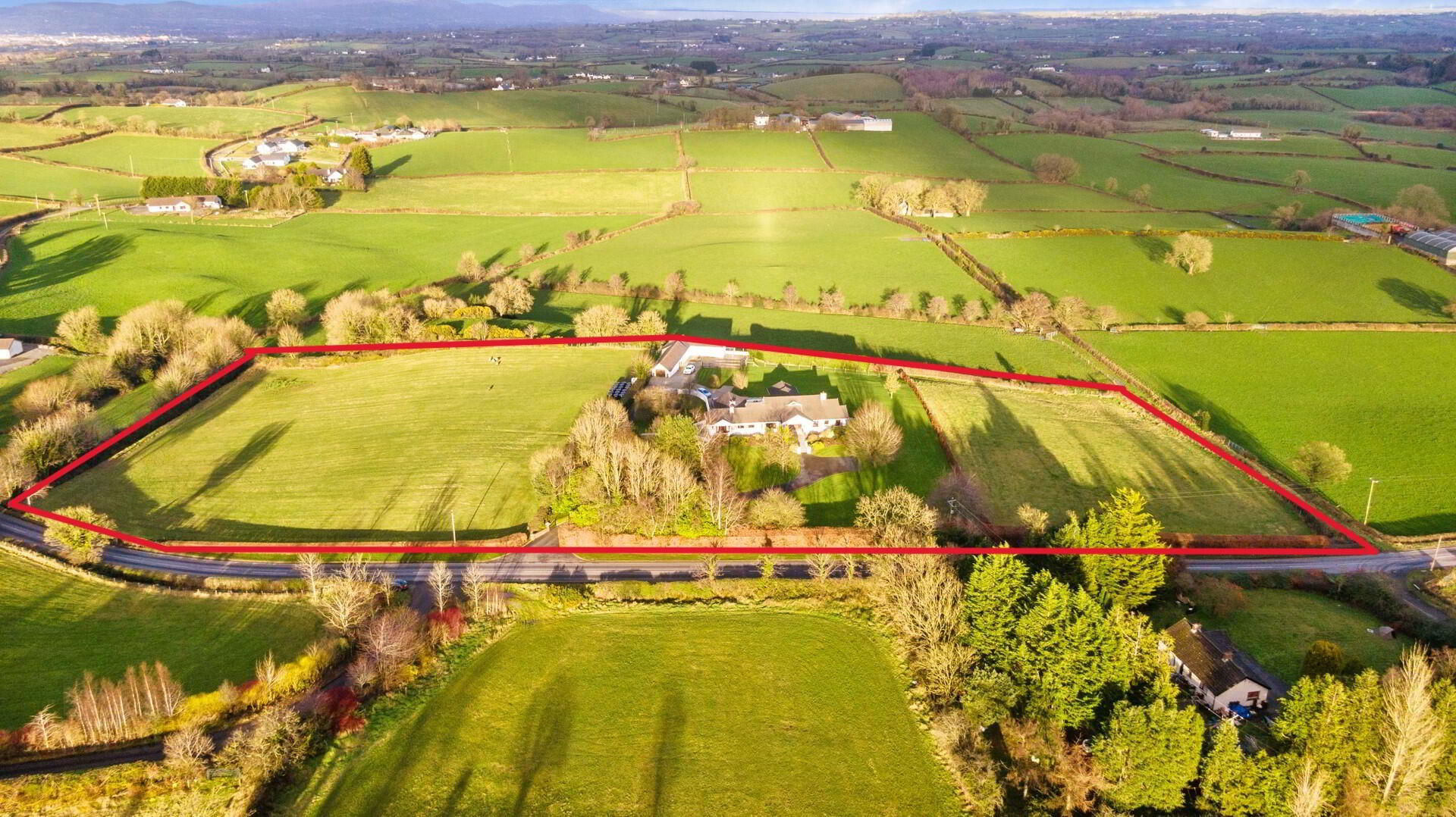
Features
- A superb well presented, detached family bungalow extending to c.3200sq. feet, with double garage and additional restored L-shaped block of original stone outbuildings.
- Occupying a private mature site with beautifully landscaped gardens, and additional lands extending to c.6acres and comprising; c.2acres of beautifully landscaped gardens and an additional c.4 acre of fully fenced and secured grazing land.
- Offering twin driveways with ample parking for multiple vehicles including, work vans, camper and caravans.
- Located on the periphery of the award-winning and historic village of Royal Hillsborough.
- Boasting well-presented and generous accommodation throughout to include:
- Impressive and welcoming reception hall with double height feature atrium.
- Gracious drawing room with feature fireplace and French doors to side patio.
- Living room with feature fireplace, open fire, and French doors to side patio.
- Formal dining room with feature picture window and adjoining door to kitchen.
- Well-appointed family kitchen with space for dining table.
- Four bedrooms, (Two with excellent fitted robes and storage)
- Principal bedroom with recently fitted luxury ensuite bathroom.
- Recently fitted contemporary luxury family bathroom.
- Utility/boot room.
- Walk-in Cloakroom/Two additional W.Cs.
- Central hallway with ample storage.
- Rear hallway with access to garage and utility/boot room.
- Oil fired central heating/ Hardwood double glazing.
- uPVC soffits, facia, and downspouts.
- Beam Vacuum system/Security alarm system.
- Double integral garage with electric car charge point and generator port.
- Electric gates leading to front and rear driveways with generous parking facilities.
- Extensive original stone restored outbuildings, enclosed yard/paddock area.
- Mature and beautifully landscaped gardens with paved patio areas.
- Only a five-minute drive to all the amenities on offer in Royal Hillsborough.
- Within easy access of Sprucefield shopping complex, and main arterial and commuter links, leading to Belfast City, the International and Dublin airports.
Willowvale’ is a stunning detached country residence, set on c.2 acres of beautifully landscaped grounds, with an additonal c.4acres of adjoining, fully fenced and secured land, to either side of the subject property. This private and tranquil setting boasts panoramic views of the surrounding countryside yet is located only a few minutes’ drive from the affluent and highly desirable Royal Hillsborough village.
This well-presented family home, built in c.1990 extends to c.3200 sq. feet and provides a great opportunity for those with equestrian interests, or those seeking additional outbuildings. The original stone outbuildings have been restored and are suitable for a variety of uses (subject to necessary approvals).
Welcome to the Interior: -
Characterised by the impressive entrance porch and welcoming reception hall with double height feature atrium, the spacious and well-presented accommodation provides three reception rooms (drawing room, living room, and formal dining room), a well-appointed family kitchen with dining space, four bedrooms, master with recently fitted luxury en-suite bathroom, recently fitted contemporary principal bathroom, useful utility/boot room, cloakroom, two additional W.Cs., central and rear hallways, ample storage, and an integrated double garage with electric car charging point and generator port.
Cleverly designed with French doors to each gable, and windows positioned all around the property to maximise natural light, whilst also providing spectacular views to all aspects of the gardens, grounds, and the surrounding countryside.
Step Outside:-
Remote controlled electric gates with intercom access, lead to front and rear driveways, with turning space and parking to the front. The rear driveway leads onto additional rear parking, a double garage and beyond to the gated yard and outbuildings.
The beautifully manicured gardens surround the property and offer extensive lawns with a mix of perennial trees and shrubs. The boundary hedgerow of copper beach, laurel, privet, and mature pines, offer privacy and seclusion, whilst formal paved patio areas ensure plenty of choice for al-fresco dining, entertaining or simply a tranquil space to unwind relax and take in the stunning countryside views.
Outbuildings: (Suitable for a variety of uses subject to necessary permissions)
The property offers an L-shaped block of up to six restored original stone outbuildings, including a garage, all benefitting from light and power, and adjacent to a large enclosed concrete yard.
Additional Lands:
Included in the sale, are two adjoining fields, comprising c.1acre (left hand side) and c.3acres (right hand side). Both fields are fully fenced and secured for grazing with direct gated access from the subject property.
Location:-
The historic village of Royal Hillsborough offers a host of amenities, including the prestigious Downshire primary school which has just gained integrated status, a selection of health and fitness facilities, together with an ever-expanding list of speciality shops, artisan bakeries and cafes, award winning bars and restaurants, and beautiful scenic walks through both the Forest Park and Hillsborough Castle and Gardens.
Ideally situated for commuters, with ease of access to both the A1 and M1 road networks, leading to Lisburn, Belfast, Dublin and beyond. For the business traveller, Belfast International Airport is a mere forty minutes by car, with Belfast City Airport thirty minutes and Dublin Airport just over an hour away.
ACCOMMODATION:
ENTRANCE PORCH:-
Double, Mahogany panelled front doors with double glazed side and overhead panels. Ceramic tiled floor. Double glazed and panelled inner doors with matching side and overhead panels.
RECEPTION HALL:- 18’2” x 15’0”.
Spacious and airy with feature double height central atrium. Dado rail and corniced ceiling.
W.C.
Feature parquet flooring. Low flush W.C. Pedestal wash hand basin.
WALK-IN CLOAK/BOOT ROOM:-
Feature parquet flooring. Storage.
BEDROOM (4) 11’0” x 10’6”.
Feature dual aspect corner windows.
DRAWING ROOM: - 24’1” x 14’11”.
Imposing feature fireplace with marble inset, ornate mahogany carved wood surround, and polished marble hearth. (Piped for gas) Triple aspect windows. Feature French doors to side garden and patio area with views over the surrounding countryside. Corniced ceiling.
DINING ROOM:- 16’11” x 14’11”.
Feature picture window. Corniced ceiling. Door to kitchen.
LUXURY KITCHEN with space for dining table:- 15'11" x 14'11".
Bespoke, custom-built kitchen, boasting an excellent range of hand painted cabinetry, with matching built in dresser, ample storage and superior finishes and extras to include, complementary worktops, 1.5 stainless steel sink with feature boiling hot water tap. Space for range type cooker, with stainless steel extractor hood and splash back. (Flue compatible for Aga connection) Plumbed and space for dishwasher, and American style fridge freezer. Feature tiled splash back. Quarry tiled flooring. Space for dining table. Double aspect windows. Door to rear hallway.
LIVING ROOM: - 15’11” x 14’11”.
Feature cast iron fireplace with decorative tiled inset, wood surround, slate hearth, and open fire. Double French doors to side patio and gardens. Built in T.V. unit with storage drawers.
REAR HALLWAY:-
Quarry tiled floor. Door to integral garage. Rear door.
W.C.
Low flush W.C. pedestal wash hand basin. Quarry tiled floor.
UTILITY/BOOT ROOM: - 9’0” x 6’11”.
Low level fitted cabinetry with complementary worktops. Built in cupboard. Stainless-steel sink and mixer tap. Plumbed for washing machine and space for tumble dryer. Part tiled walls. Quarry tiled flooring.
CENTRAL HALLWAY: -
Two built in linen/storage cupboards. Dado rail. Laminate wood flooring.
MASTER BEDROOM: - 18’0” x 15’0”.
Feature hand crafted, executive finish, wall-to wall fitted robes, cabinetry, drawers, and dressing table. Triple aspect windows with views over rear gardens and surrounding countryside. Laminate wood flooring.
LUXURY FITTED EN-SUITE BATHROOM: - 8’6” x 8’6”.
Recently fitted contemporary suite comprising oval, stand-alone bath with feature floor mounted chrome tap and hand held attachment. Feature, walk-in shower enclosure with thermostatically controlled shower and dual, chrome shower heads. Pedestal wash basin with illuminated mirror above. Low flush W.C. Radiator with chrome heated towel rail. Luxury tiled floor and walls.
BEDROOM (2) : - 15’2” x 14’11”.
Built in robes with dressing table. Feature dual aspect corner window with views over the gardens and surrounding countryside. Laminate wood flooring.
BEDROOM (3) :- 15’2” x 14’11”.
Feature dual aspect corner window. Laminate wood flooring.
PRINCIPAL BATHROOM:- 8’6” x 8’6”.
Recently fitted Luxury contemporary suite comprising, feature, oval, stand-alone bath with feature floor mounted chrome tap and hand held attachment. Feature, walk-in shower enclosure with thermostatically controlled shower and dual, chrome shower heads. Pedestal wash basin with illuminated mirror above. Low flush W.C. Radiator with chrome heated towel rail. Luxury tiled floor and walls.
INTEGRAL DOUBLE GARAE:- 20’6” x 18’9”.
Extensive floor to ceiling storage. ‘Grant’ 110/140 oil fired boiler. Beam vacuum system. Electric car charge point. Generator port. Electric meter board. Dual aspect windows. Remote controlled up and over door.
OUTSIDE:-
The site includes c.2 acres of beautifully manicured mature gardens accessed via a pillared entrance, with automated electric gates, and security intercom entry system. The tarmac driveway splits into two leading to both the front and rear of the property, with ample turning space and parking for multiple vehicles.
The landscaped gardens are laid in lawns and complemented by paved pathways, patio areas and a wide selection of shrubs, plants, trees, and boundary hedgerow offering privacy and seclusion.
Exterior hot and cold taps. Sensor security lights. uPVC oil tank.
OUTBUILDINGS:-
The original stone L-shaped outbuildings offer up to six restored units with a pitched tiled roof, electric and lighting. They are situated adjacent to a gated and fenced concrete yard/paddock area.
GARAGE:- 22’2” x 13’4”.
Double timber barn style doors. Light and power. Alarmed.
Store 1:- 15’5” x 11’5”.
Double timber doors. Light and power.
Double farm gates to enclosed yard/paddock.
Store 2:- 14’0” x 11’5”.
Single timber door. Light and power.
Store 3:- 14’0” x 11’5”.
Single timber door. Light and power.
Store 4:- 20’10” x 9’0”.
Double, barn style timber doors.
Light and power. Doorway through to additional room, 19’9” x 9’0”.
Store 5:- 27’0” x 11’11”.
Double timber doors. Light and power.
ADDITIONAL LANDS:
Two adjoining fields (c.1acre & c.3acres) with direct gated access. Fully fenced and secured for animals.
VIEWING:-
This unique family home will have wide appeal, please book your viewing at your earliest convenience to avoid disappointment. Viewings are strictly by appointment and highly recommended to appreciate every aspect of this fine residence.
Rates 2024/25 - £3480
Tenure – Assumed Freehold
EPC - D61
These particulars do not represent any part of an offer or contract and none of the statements contained should be relied upon as fact. Please note we have not tested any systems in this property, and we recommend the purchaser checks all systems are working prior to completion. All measurements are taken to the nearest 3 inches. The floor plans are for illustrative purposes only and do not represent of constitute part of the sale.

Click here to view the video

