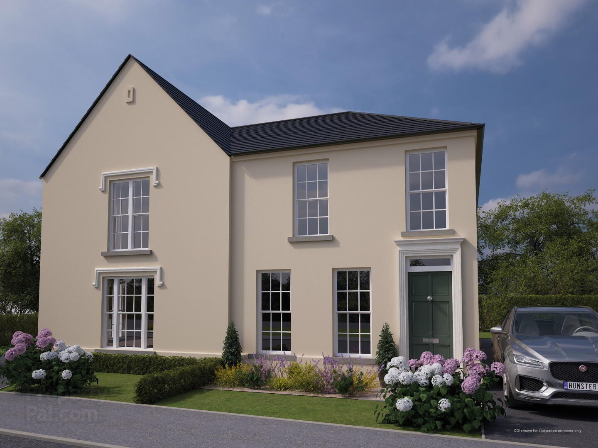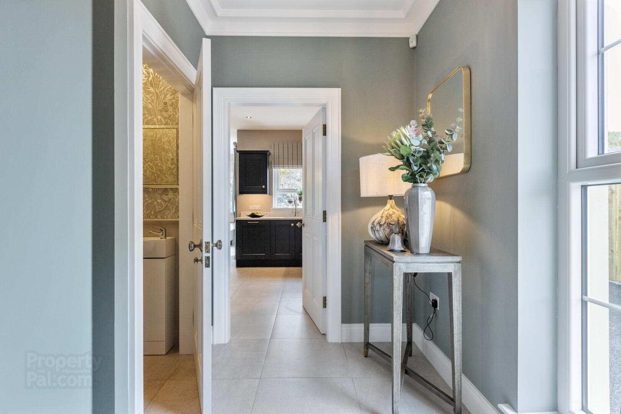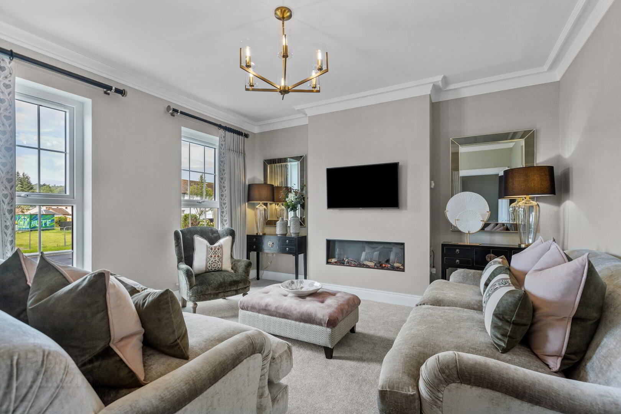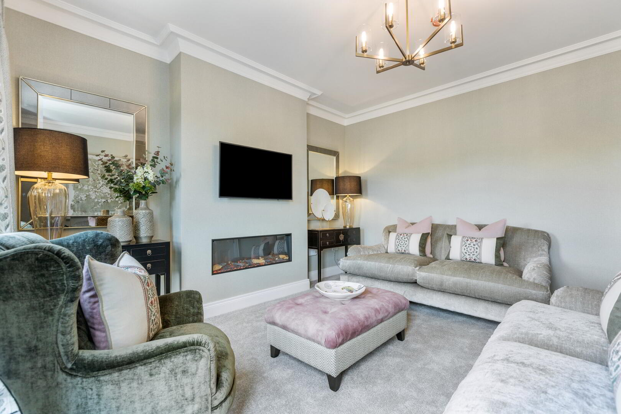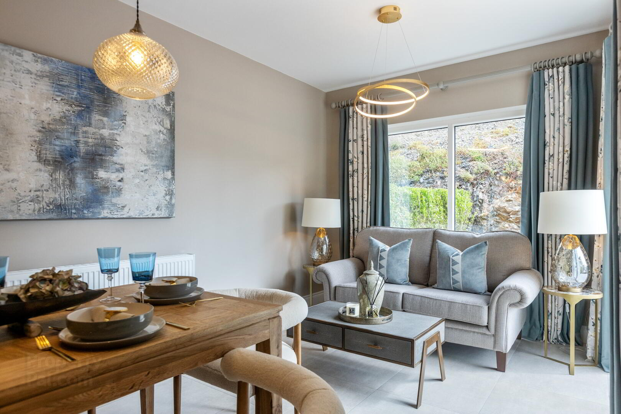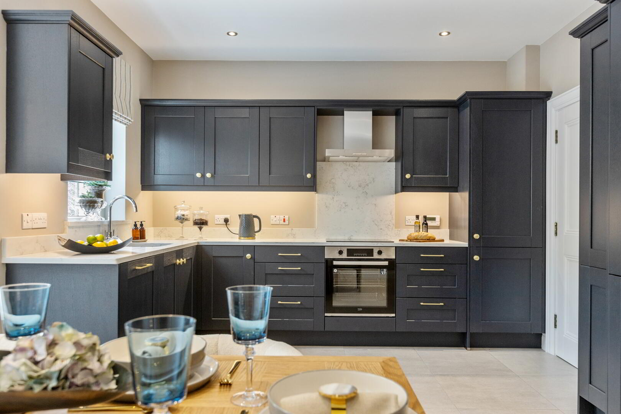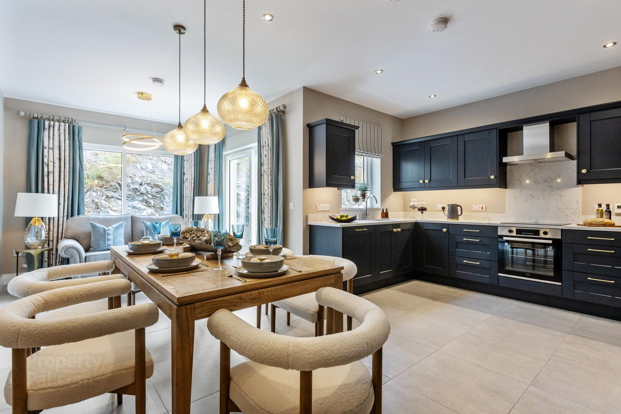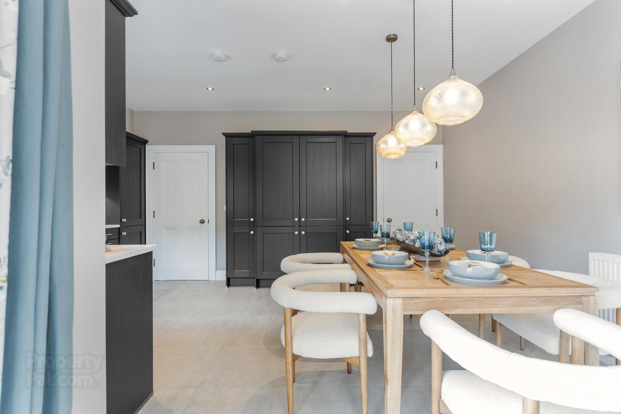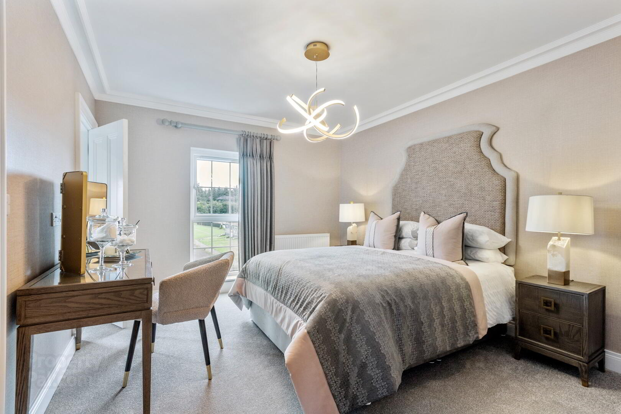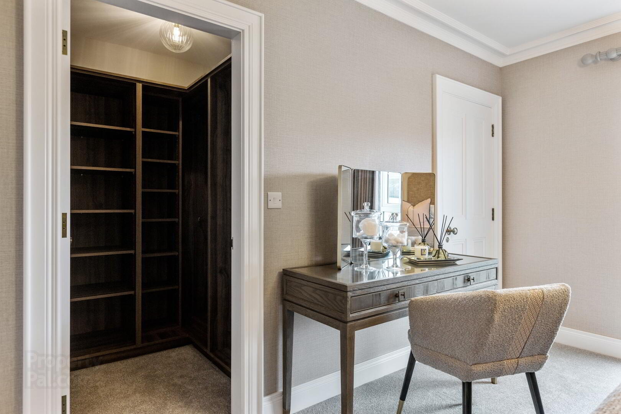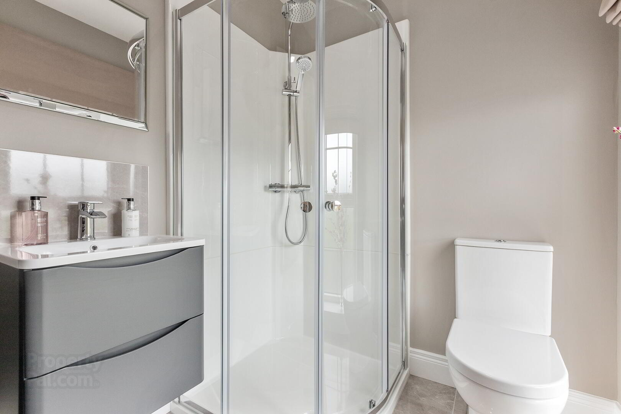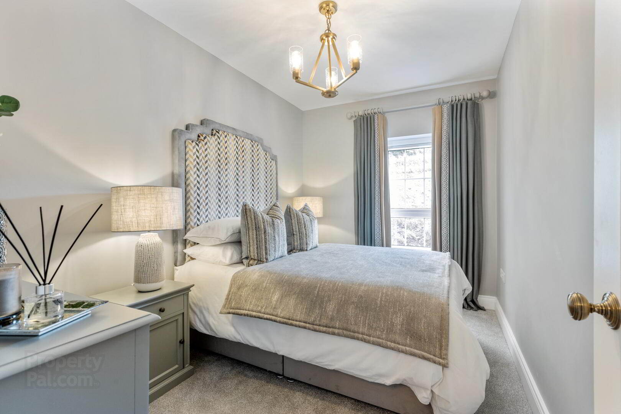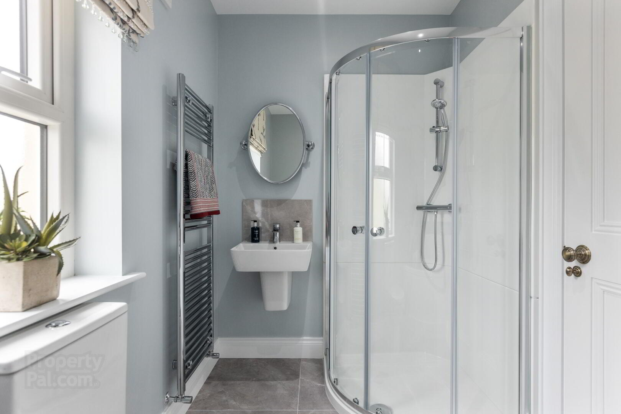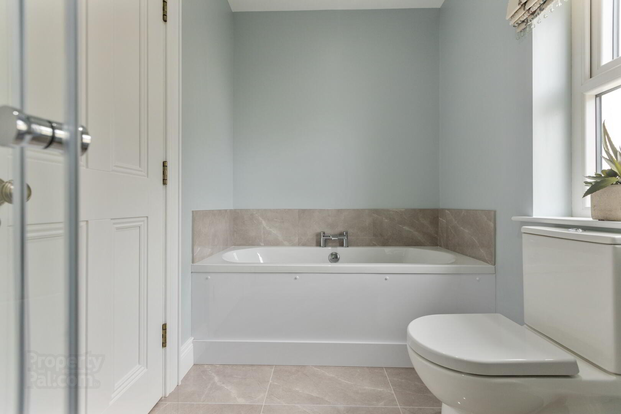Willow, Willowbank Lane,
Annsborough, Castlewellan, BT31 9FL
3 Bed Semi-detached House
This property forms part of the Willowbank Lane development
Sale agreed
3 Bedrooms
2 Bathrooms
1 Reception
Marketed by multiple agents
Property Overview
Status
Sale Agreed
Style
Semi-detached House
Bedrooms
3
Bathrooms
2
Receptions
1
Property Features
Size
117.1 sq m (1,260 sq ft)
Tenure
Not Provided
Energy Rating
Heating
Gas
Property Financials
Price
Asking Price £239,950
Rates
£1,218.72 pa*¹
Property Engagement
Views Last 7 Days
65
Views Last 30 Days
252
Views All Time
7,701
Willowbank Lane Development
| Unit Name | Price | Size | Site Map |
|---|---|---|---|
| Site 2, 2 Willowbank Lane | Sale agreed | 1,260 sq ft |
Site 2, 2 Willowbank Lane
Price: Sale agreed
Size: 1,260 sq ft
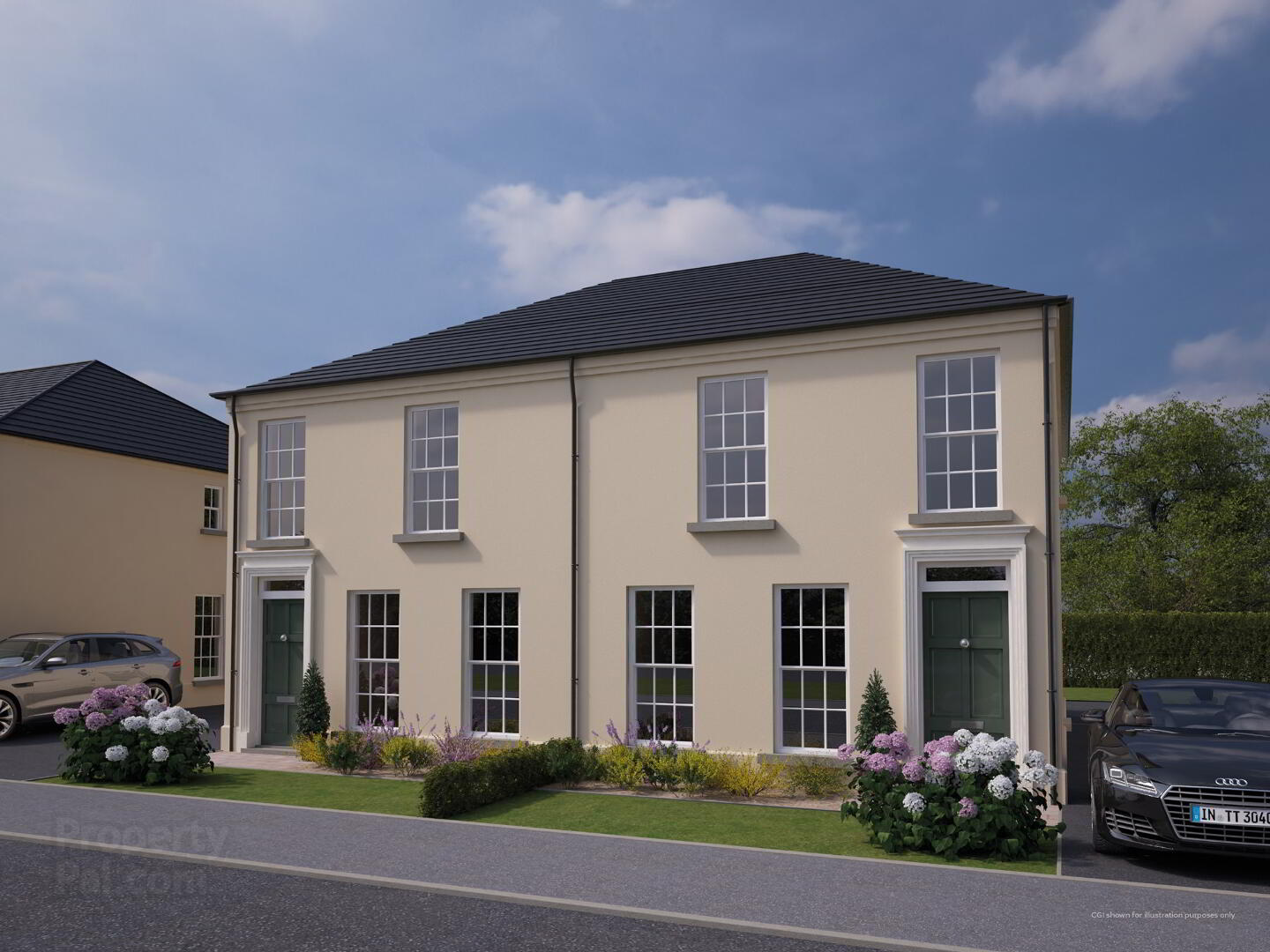
Number 2 Willowbank Lane is the former show home of this stunning development. This beautifully detailed home reflects timeless period detailing on the outside, whilst inside is bright and contemporary. The open plan kitchen living area has been designed with freedom and flexibility in mind for all the family. The property offers a spacious lounge, open plan kitchen, dining and garden room, 3 bedrooms, master with en-suite and bathroom.
Extensive landscaping is a focal point within Willowbank Lane, with planting, hedging and the addition of semi mature trees, providing a place where children can play and explore. Step outside and discover what makes this part of County Down so special - Castlewellan Forest Park, bike trails, Slievenaslat mountain, the Mournes, Castlewellan Lake and much more. Breathe in the fresh air, discover everything that this area has to offer and
become part of an established community.
The specificaiton of this show home has been upgraded to include quartz kitchen countertops and splashback as well as kitchen unit striplights. Ceiling cornices are included in the living room, ground floor entrance hall and the master bedroom. The master bedroom comprises a walk in wardrobe and vanity unit in the en-suite as well as a rainfall shower head. The property also benefits from an alarm system and white prime doors with upgraded handles.
Please discuss the cost of the furniture with the selling agent.

Click here to view the 3D tour
