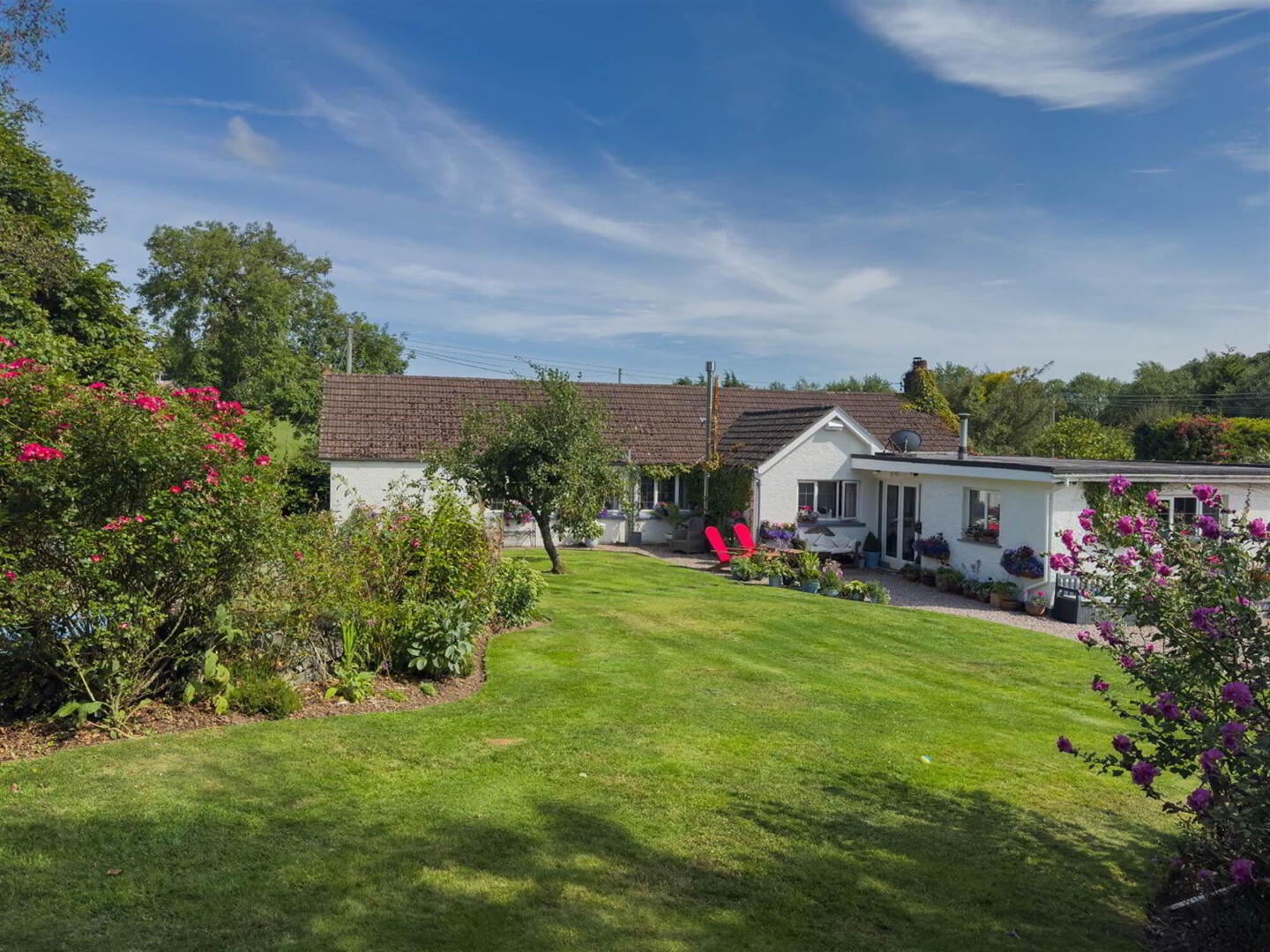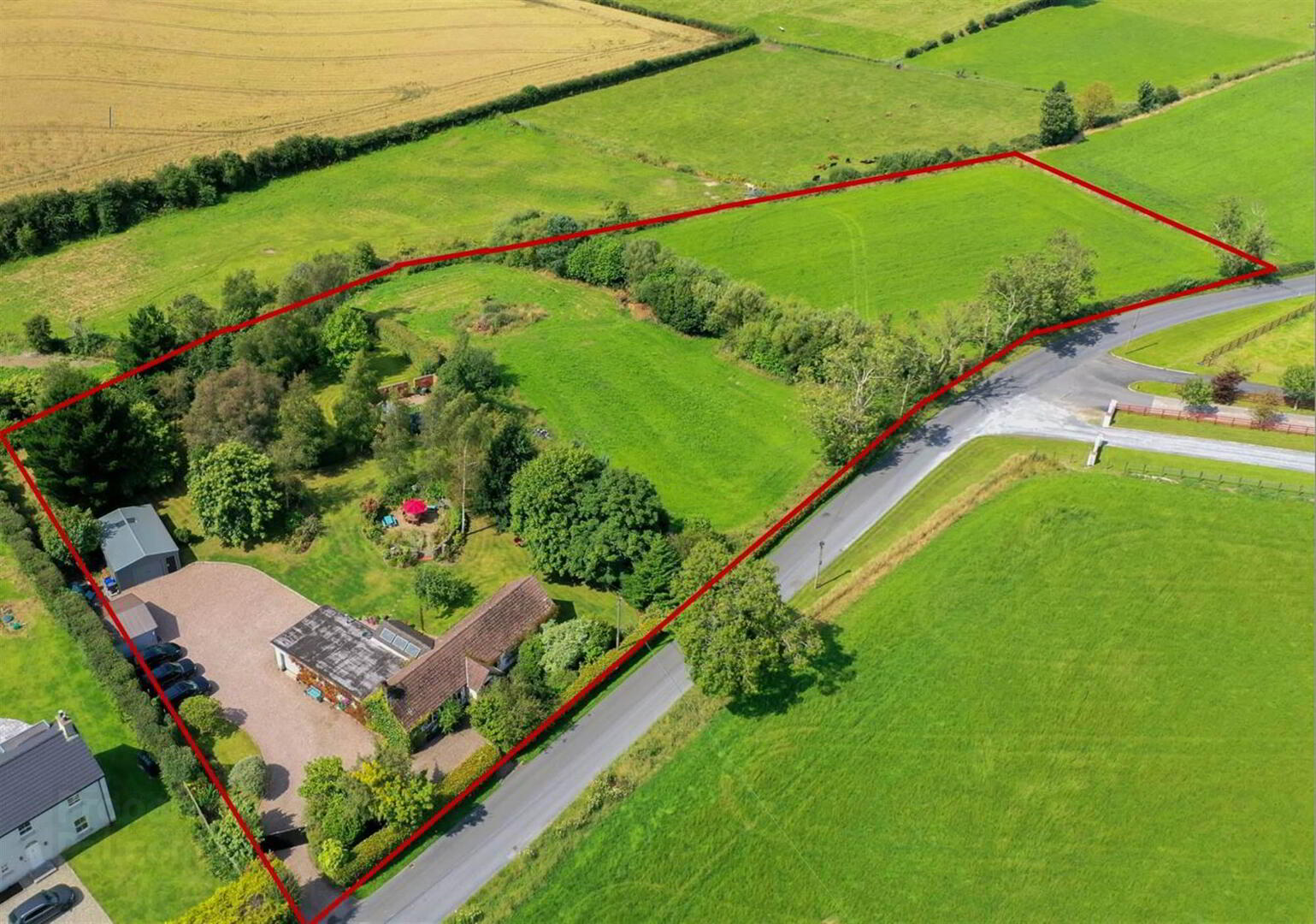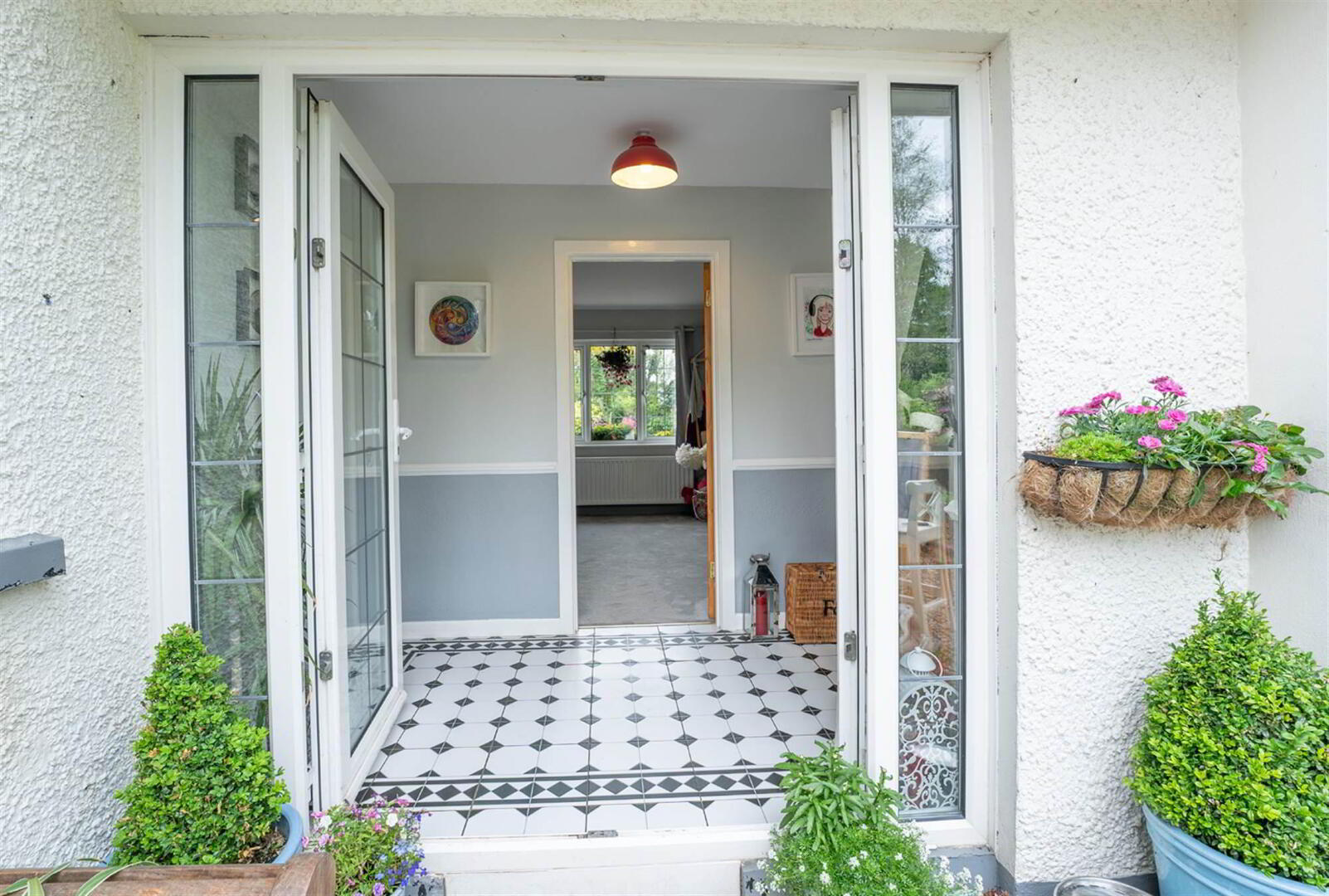


"Willow Cottage", 127 Ballystockart Road,
Comber, BT23 5PP
3 Bed Detached Bungalow
Offers Over £495,000
3 Bedrooms
2 Receptions
Property Overview
Status
For Sale
Style
Detached Bungalow
Bedrooms
3
Receptions
2
Property Features
Tenure
Not Provided
Energy Rating
Broadband
*³
Property Financials
Price
Offers Over £495,000
Stamp Duty
Rates
£2,466.99 pa*¹
Typical Mortgage
Property Engagement
Views Last 7 Days
758
Views Last 30 Days
3,422
Views All Time
25,844

Features
- Most attractive detached cottage on superb site
- Spacious living room with feature fireplace
- Bright open plan country style kitchen with range and dining area
- 3 Bedrooms
- Good sized bathroom with deluxe white suite
- Cloakroom with additional WC
- Integral garage configured as a large utility room
- Beautiful gardens of around 2 acres with variety of roses, fruit trees and shrubs
- 2 additional paddocks totalling circa 4 acres including the garden
- Reclaimed brick-walled vegetable garden
- Various outdoor seating areas and summerhouse
- Two large storage sheds provide versatile spaces for work or hobbies
- EV charging point
- Quiet yet convenient location; 5 mins from Comber and 10 mins from Dundonald. Within easy reach of Belfast
- uPVC double glazed window frames
- Oil fired central heating
The pièce de résistance of this property is its spectacular garden, a haven meticulously cultivated by the current owners. Wander through an exquisite array of roses, fruit trees, and mature shrubs, and discover multiple thoughtfully designed seating areas perfect for taking in the serene surroundings. The garden also boasts a reclaimed brick-walled vegetable garden with power and water, raised beds and potting shed/greenhouse, ideal for green-fingered enthusiasts. Two large storage sheds, one transformed into a functional home office, provide versatile spaces for work or hobbies. This delightful property is presented to the market with an additional paddock and side field, totalling 4 acres including the garden.
Enjoy Comber's quaint and convenient shops or take advantage of Dundonald's modern amenities including cinema, David Lloyd gym, supermarkets and excellent transport links to Belfast. This property is more than just a home—it's a lifestyle of tranquillity and natural beauty.
GROUND FLOOR
- HARDWOOD FRONT DOOR.
- RECEPTION HALL:
- Access to roofspace.
- CLOAKROOM:
- Cloaks area, arch to low flush wc, vanity unit.
- LIVING ROOM:
- 6.7564m x 4.445m (22' 2" x 14' 7")
Attractive fireplace with slate hearth and stone surround, recessed low voltage spotlighting. - MODERN KITCHEN OPEN PLAN TO CASUAL DINING:
- 8.4328m x 3.7846m (27' 8" x 12' 5")
Country kitchen with excellent range of high & low level units, oil fired AGA, built in combined electric oven/microwave/grill, tiled splashback, walk-in pantry, integrated dishwasher, integrated full length fridge, twin sink unit with mixer taps, glazed display cabinets, Quartz worktops, concealed undercounter bins, recessed spotlighting, breakfast bar, open plan to casual dining area, parquet wood block flooring, meter cupboard. Matching Welsh dresser. - REAR HALLWAY:
- French doors to garden.
- BEDROOM (3)
- 3.6576m x 2.9718m (12' 0" x 9' 9")
- BATHROOM:
- Deluxe white suite comprising panelled bath with telephone hand shower, low flush wc, large shower cubicle with Aqualisa high pressure shower, bespoke twin vanity unit with Quartz worktops, built-in linen cupboard, hotpress and heated towel rail.
- BEDROOM (2):
- 3.429m x 2.8956m (11' 3" x 9' 6")
- BEDROOM (1):
- 4.3434m x 2.921m (14' 3" x 9' 7")
Plus wall to wall mirror fronted sliderobe unit.
Outside
- Superb landscaped gardens, circa 2 acres, mainly in lawns. Excellent range
of mature and young trees including plum, apple and pear trees.
Walled vegetable garden with potting shed/greenhouse, power and
water. Lawns and steps lead down to riverbank, raised secret garden with timber edging and summerhouse with power. Paths and beds with array of plants, trees and shrubs including a wide variety of climbing and shrub roses,
rhododendron, hydrangea, hibiscus and camellia . Native trees including
silverbirch, beech, chestnut, ash, elder, oak, magnolia and willows.
Stone circle BBQ area with old fashioned roses, honeysuckle and alpines.
Additional 2 paddocks circa 4 acres in total with separate gates to main road.
Secure entry electric gate with intercom. Pink pebble driveway with ample
parking and turning areas. - INTEGRAL GARAGE/UTILITY:
- 5.4m x 3.56m (17' 9" x 11' 8")
Up and over door, excellent range of high and low level units, dishwasher, 1.5 white ceramicl sink unit, plumbed for washing machine, tiled splashback, oil fired boiler, power & light. Also plumbed through to outside gable wall to provide hot and cold, hand held shower for washing dogs, bikes or sporting equipment. - STORAGE SHED:
- 9.m x 6.m (29' 6" x 19' 8")
Roller door, light and power - HOME OFFICE / STORAGE:
- 3.5m x 5.m (11' 6" x 16' 5")
Home office with light and power and separate store.
Directions
1. Up Ballygowan Road, 2.5 miles past Roselawn turn left at signpost for Comber. Then 2nd left is Ballystockart, property is 4th on left. 2. Can also be accessed via Hillhead Road which is off the Belfast Road (A22).



