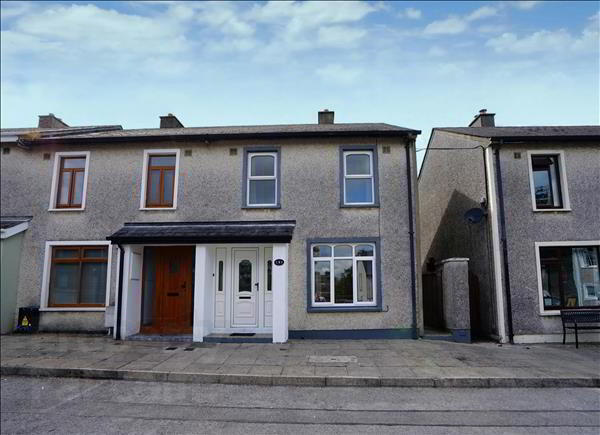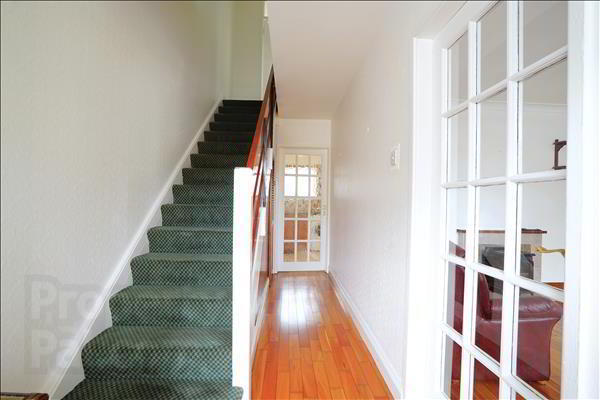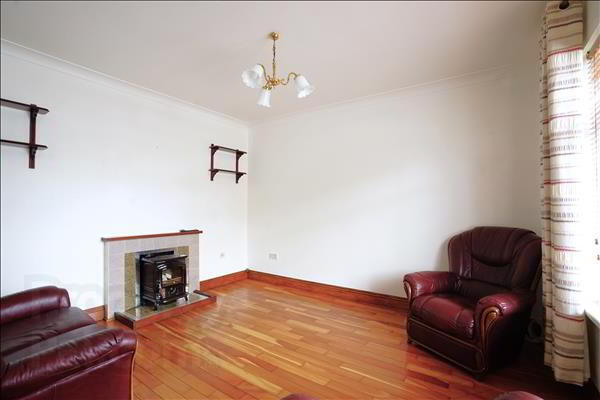


Wilkin Court,
Wilkin St, Waterford
3 Bed End-terrace House
Sale agreed
3 Bedrooms
Property Overview
Status
Sale Agreed
Style
End-terrace House
Bedrooms
3
Property Features
Tenure
Not Provided
Property Financials
Price
Last listed at €240,000
Rates
Not Provided*¹
Property Engagement
Views Last 7 Days
18
Views Last 30 Days
76
Views All Time
699
 Three bedroom end of terrace property situated in a most convenient location, Wilkin Court, which is just off Wilkin St in the heart of Waterford city.
Three bedroom end of terrace property situated in a most convenient location, Wilkin Court, which is just off Wilkin St in the heart of Waterford city.Located within walking distance of all of Waterford city's amenities including schools, shops, bars, restaurants & The Peoples Park this property would make an ideal family home as well as suiting those looking to downsize.
Accommodation comprises of entrance hall, sitting room & kitchen/diner on the ground floor with the first floor hosting three bedrooms & a shower room. The rear garden is West facing with lawn area and a block built shed.
The property benefits from double glazed windows & electric storage heating downstairs.
Viewings are highly recommended, by appointment through joint Agents Barry Murphy Auctioneers & Palmer Auctioneers.
Ground Floor
Entrance Hall: 4.75m x 1.78m. Solid wood floor, under stairs storage
Sitting Room: 3.76m x 3.48m. Solid wood floor, blinds, fireplace with wood burning stove.
Kitchen/Diner: 3.45m x 5.36m. Tiled floor, blinds, fitted kitchen, fireplace, fitted units, sliding door to West facing rear garden.
First Floor
Bedroom 1: 2.94m x 3.19m. Laminate floor, fitted wardrobe.
Bedroom 2: 3.76m x 2.85m. Carpet, blinds.
Bedroom 3: 2.75m x 2.41m. Carpet, blinds, fitted storage.
Shower Room: 1.65m x 2.07m. Fully tiled, WC, wash hand basin with vanity unit, electric shower.


