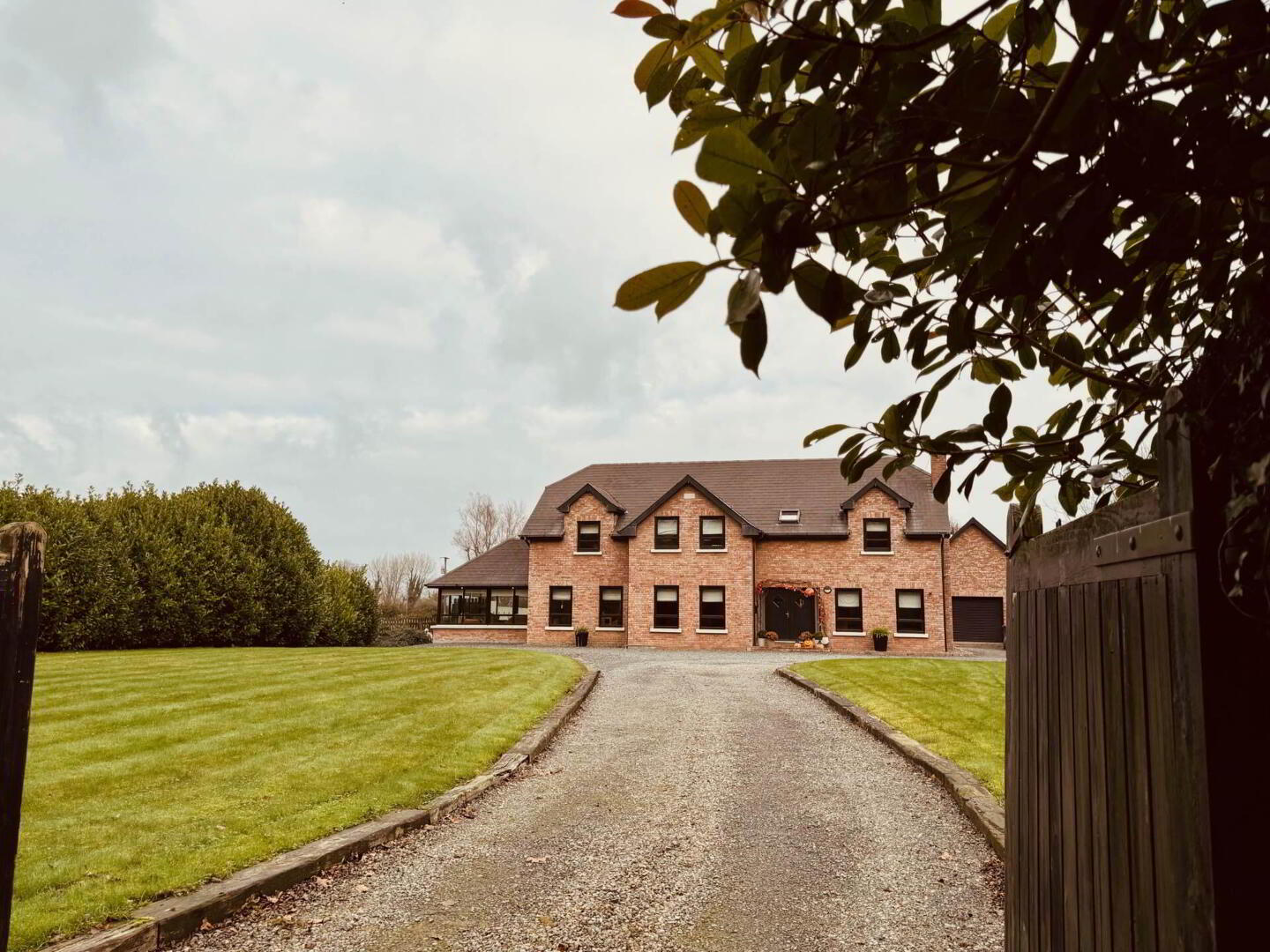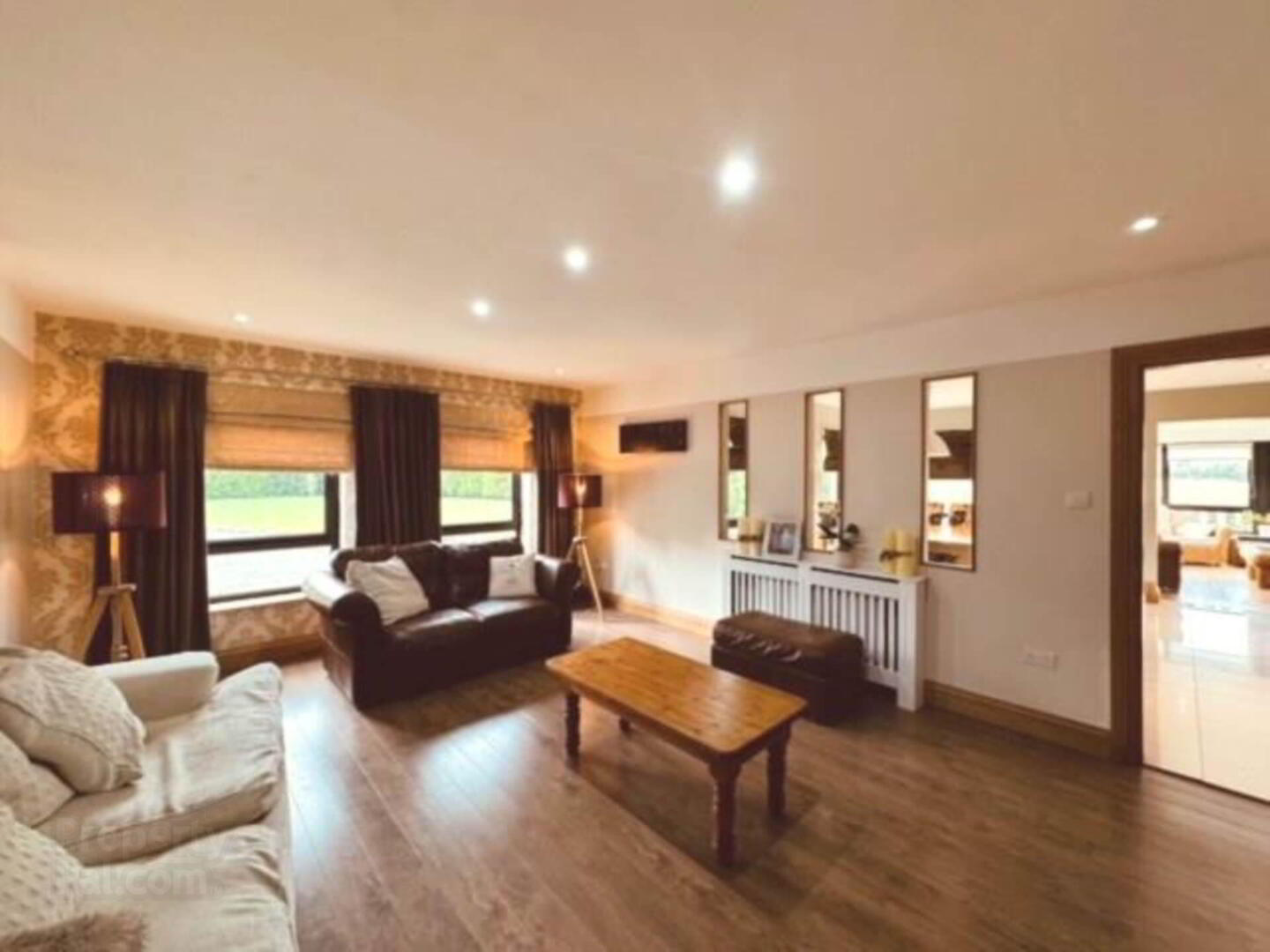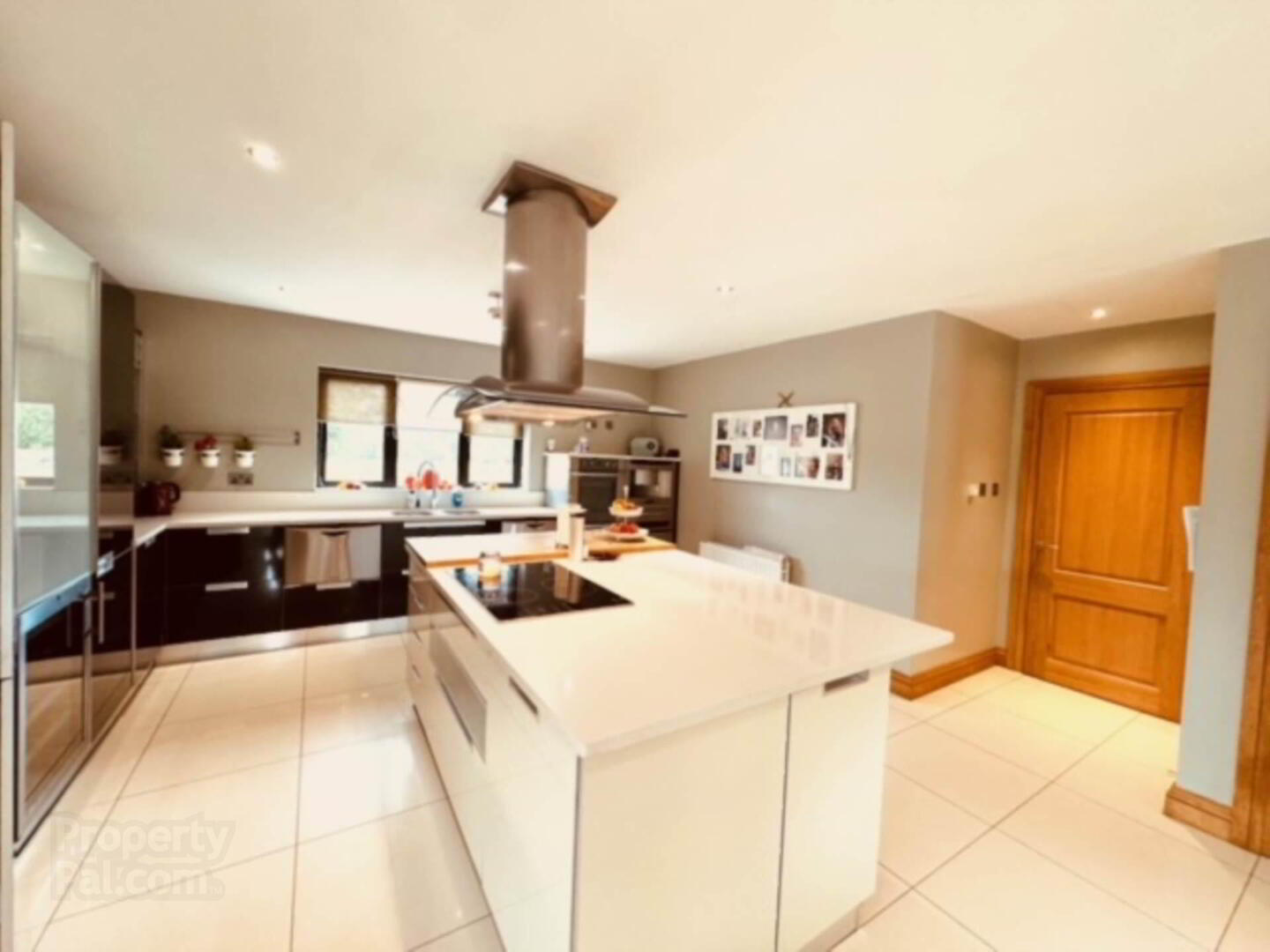


Whitecross
Dromiskin, Dundalk, A91YN12
4 Bed Detached House
Price €575,000
4 Bedrooms
3 Bathrooms
2 Receptions
Property Overview
Status
For Sale
Style
Detached House
Bedrooms
4
Bathrooms
3
Receptions
2
Property Features
Size
0.96 acres
Tenure
Freehold
Energy Rating

Property Financials
Price
€575,000
Stamp Duty
€5,750*²
Property Engagement
Views Last 7 Days
335
Views Last 30 Days
690
Views All Time
2,273
 The virtual viewing literally speaks for itself, but here`s a snapshot:
The virtual viewing literally speaks for itself, but here`s a snapshot:Beautiful oak-finished entrance hallway with 2 reception rooms (although 1 is very feasibly able to deliver a 5th with ensuite and future proofing), an enviably large and bright utility or office, a modern Scavolini-style high gloss kitchen that`s finished with full bells and whistles (note the high spec appliances, integrated coffee dock and large island all topped with a bright Quartz finish. This space is very large and dual / triple aspect with a raised area for a large dining suite. Adjacent is a triple aspect sun room overlooking front and back gardens. Storage and wc complete the ground floor. The layout is cleverly designed for max light and a lovely circulation.
Upstairs, there are four exceptionally spacious bedrooms: two fo them enjoy en-suites. The 3rd has a massive amount of built in storage.
The principle bedroom deserves a stand out comment it is an open plan layout with en-suite and walk in wardrobe (high envy!), and all very finely finished. Main bathroom is also a wow feature with beautiful tiling and plenty space.
Outside, there is a very large block built garage which is finished in the same material as the house, and a large paved / stone laid area to maximise the garden fun and games. The garden also worth admiring is masterly planted but doesn`t present over-fuss. In fact, a blank canvas for the avid gardener and low maintenance for the rest of us!
Notice
Please note we have not tested any apparatus, fixtures, fittings, or services. Interested parties must undertake their own investigation into the working order of these items. All measurements are approximate and photographs provided for guidance only.

Click here to view the video

