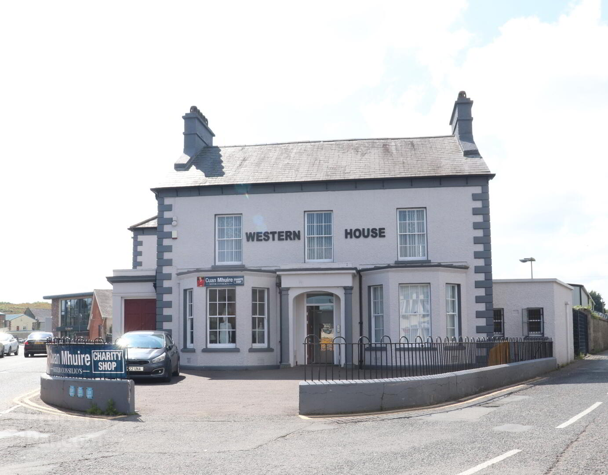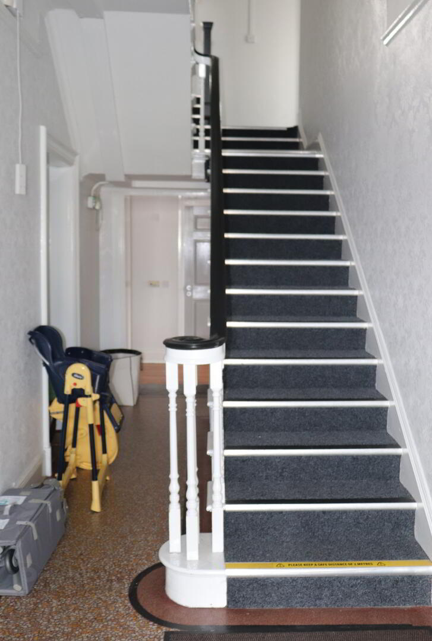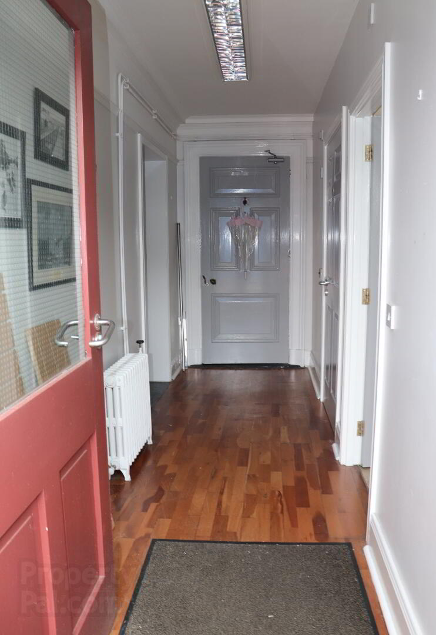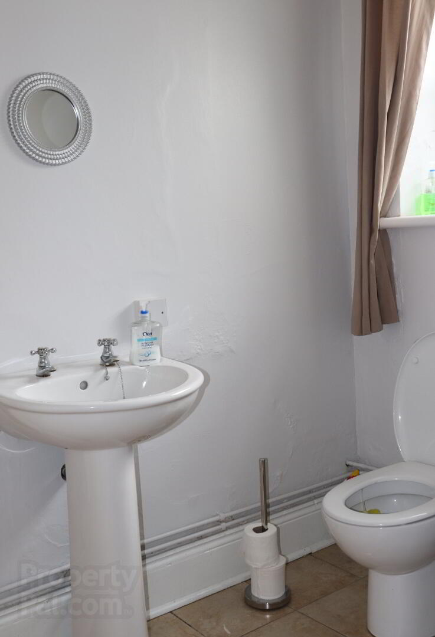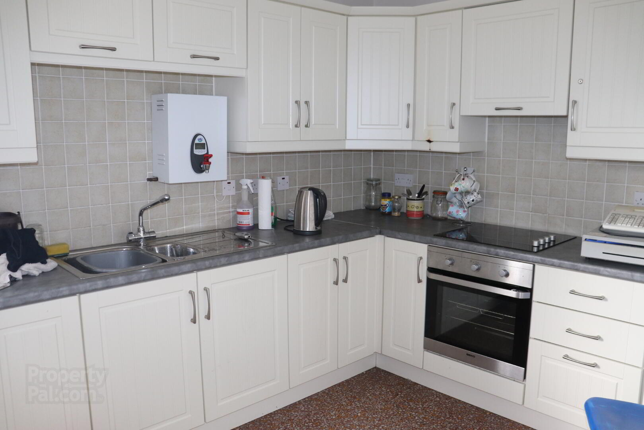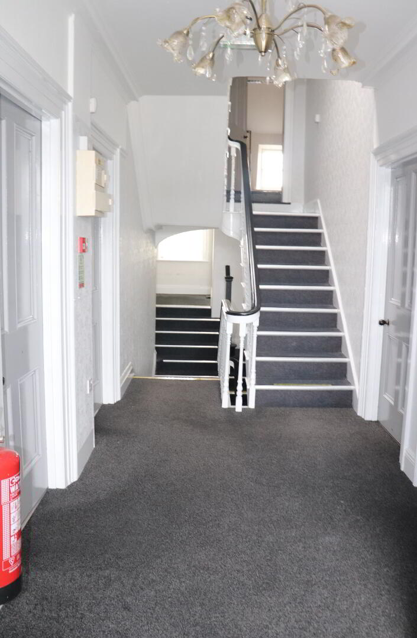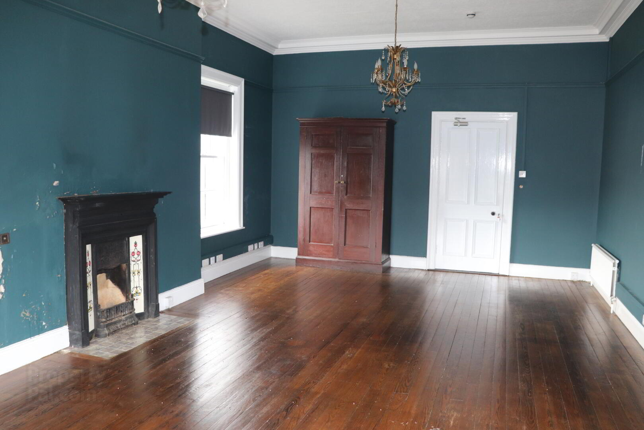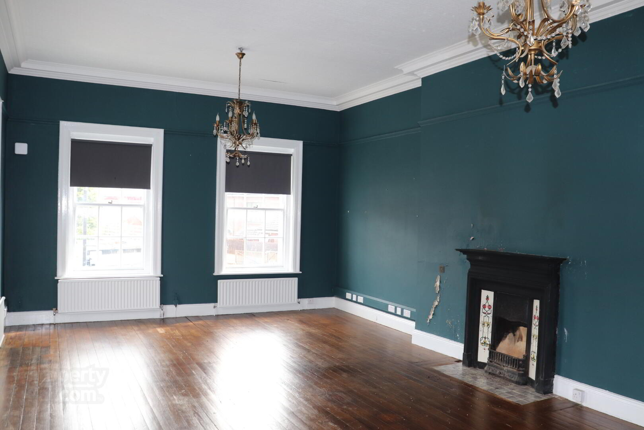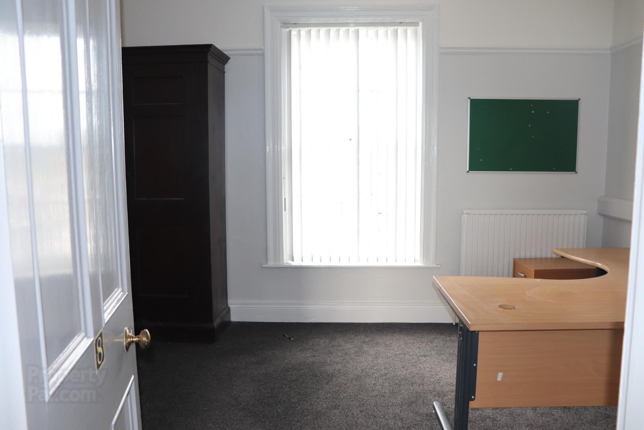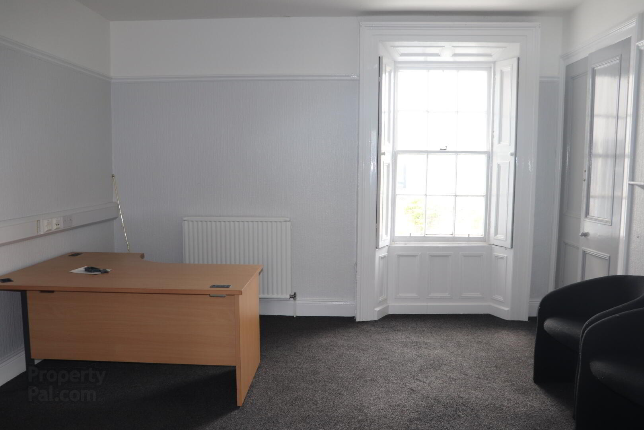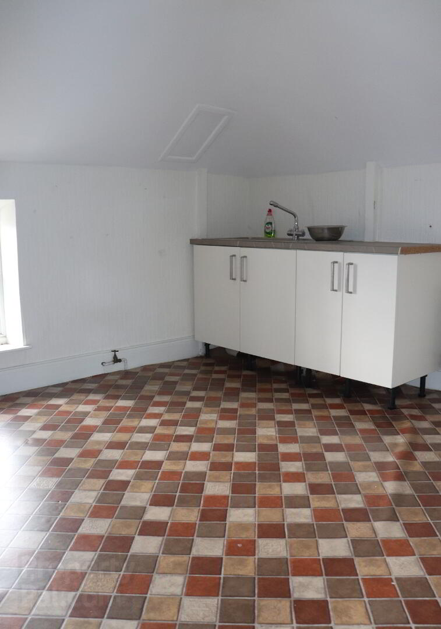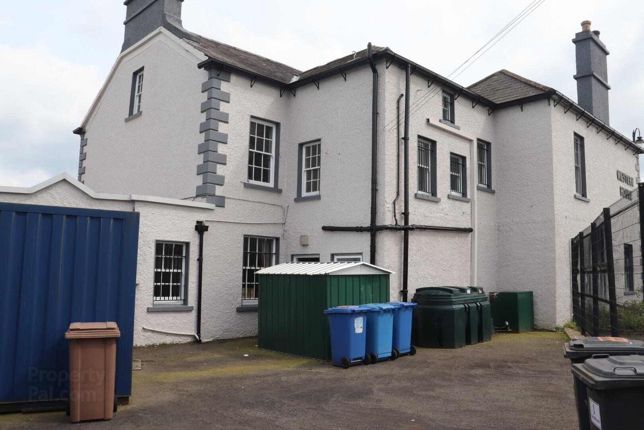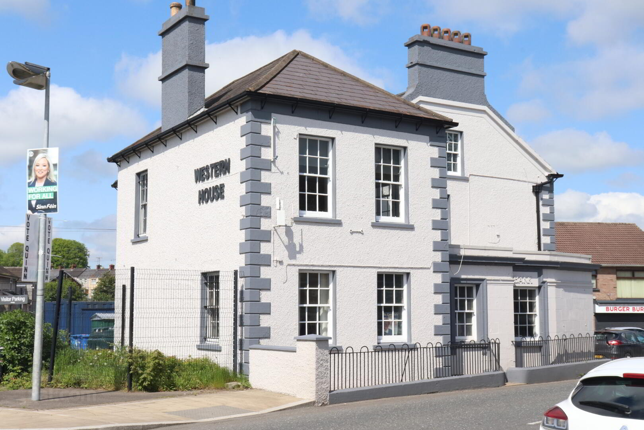WESTERN HOUSE, 1-3 Dungannon Road,
Coalisland, Dungannon, BT71 4HP
Offices (4,000 sq ft)
Asking Price £199,950
Property Overview
Status
For Sale
Style
Offices
Property Features
Size
371.6 sq m (4,000 sq ft)
Property Financials
Price
Asking Price £199,950
Property Engagement
Views Last 7 Days
72
Views Last 30 Days
338
Views All Time
2,476
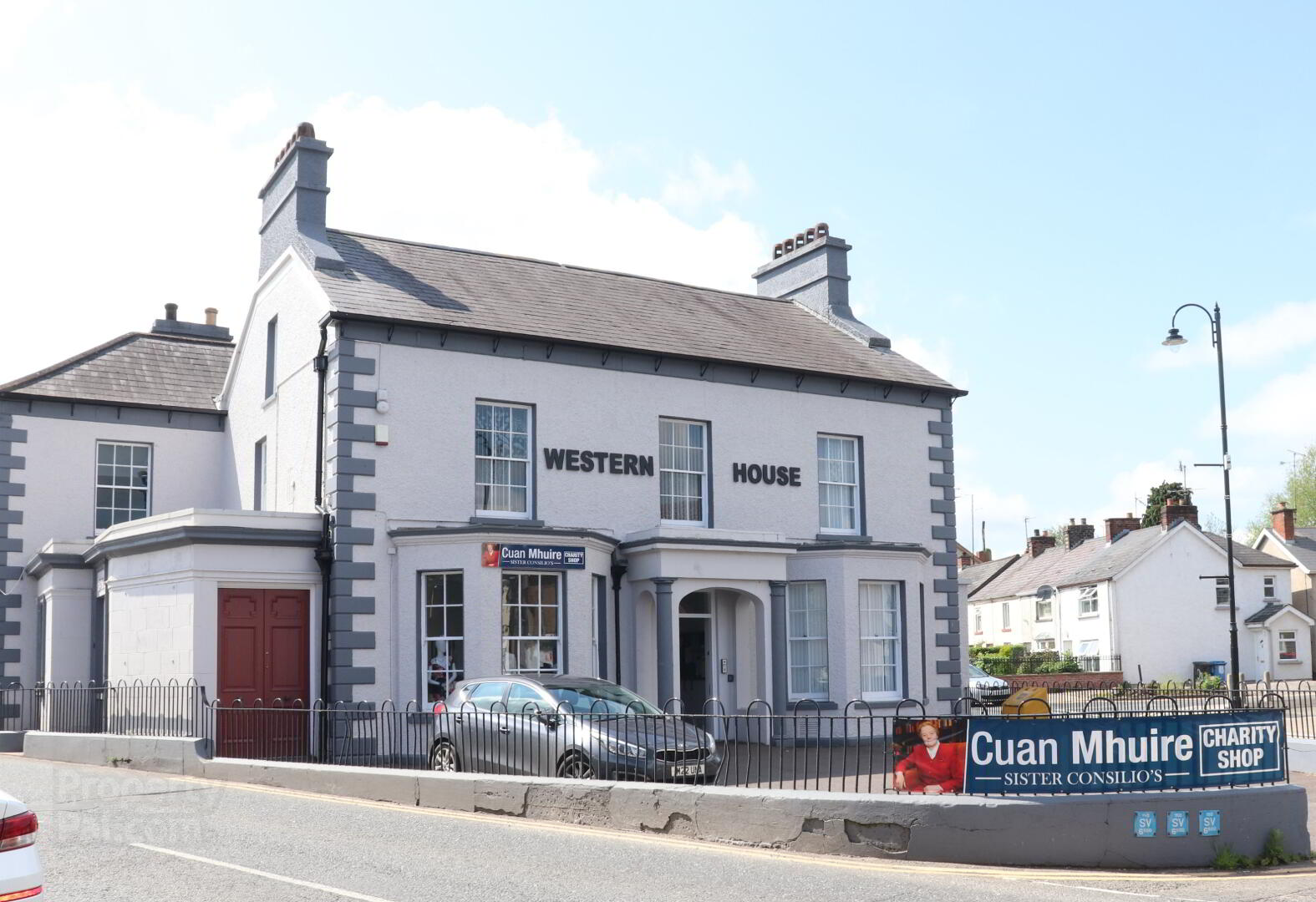
McGlone & McCabe are pleased to present to the market for sale this unique property on Dungannon Road in Coalisland town centre. The property is a prominent B2 grade listed building. Formerly the First Trust Bank this substantial building comprises of 12 offices, fully fitted kitchen & W.C throughout the three floors. Externally, there is small parking area to front of the building with enclosed tarmac area to the rear. Ground floor of this building is currently being let to Sister Consilio Cuan Mhuire & Cairde Uí Néill . Centrally located in the town centre this building would be suitable for a variety of uses, both commercial and residential.
Viewing is highly recommended to appreciate what this exceptional building has to offer.
Ground Floor
Entrance Hallway: 6.1m x 2m
Office One: 4.3.m x 4.8m Carpet floooring. Large front bay window
Living Room / Storage: 4.7m x 3.8m Lino flooring. Tiled fireplace with dual stove in place.
Kitchen: 4m x 3m Cream high and low units with stainless steel sink. Integrated oven and hob. Lino flooring
W.C: 1.5m x 2.3m Two piece suite comprising of wash hand basin and W.C. Tiled flooring
Back Hallway: 4.9m x 1.4m Laminate flooring. Rear door access.
Office / Retail: 4.8m x 4.2m Carpet flooring. Large bay window front.
Room 2: 9.5m, x 4.2m Large spacious room with lino flooring. Currently being used by Sister Concelio. Access to back hallway.
Room 3: 10.5m x 4m Large spacious room with laminate flooring.
Room 4: 23.m x 4.2m Lino flooring
First Floor
Large office: 8.1m x 5m Solid flooring
Conference / Office Room: 4.1m x 4.5m Spacious room with carpet flooring.
Office One: 4.1m x 4.5m carpet flooring
Office Two: 4.2mx 4.1m carpet flooring. Access door to office three.
Office Three: 3.5m x 4.3m Carpet flooring
Separate Rest Rooms for Male & Female
Second Floor
Office One: 4m x 5m Carpet flooring with storage eves to both sides room
Office Two: 4.8m x 4m Carpet flooring with storage eves to both sides of room
Communal Room: 4.7m x 3.1m low level unit with stainless steel sink. Lino flooring


