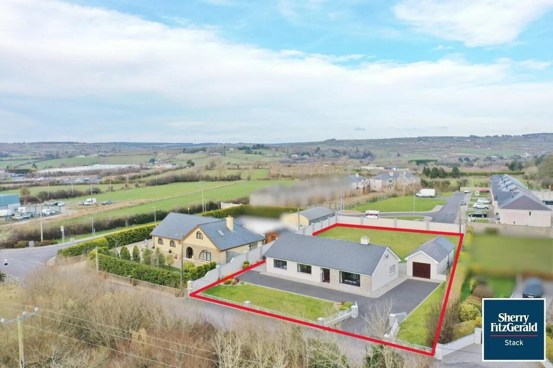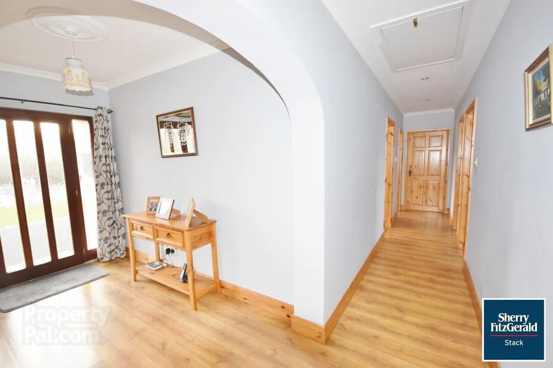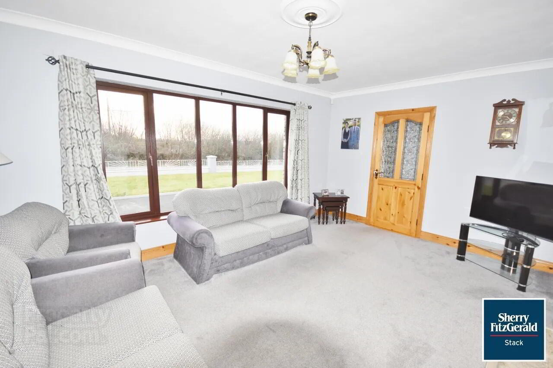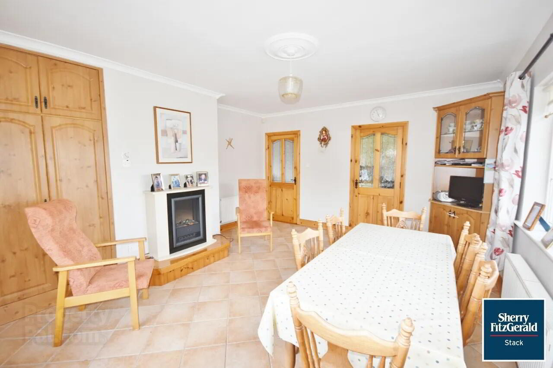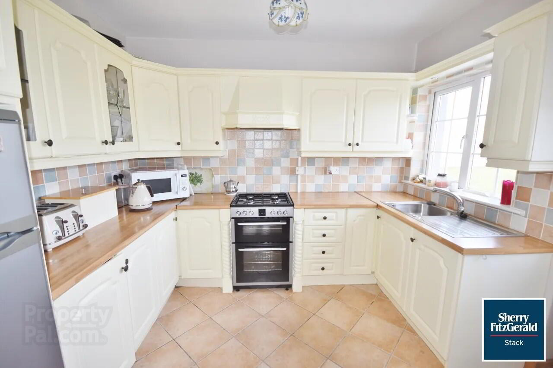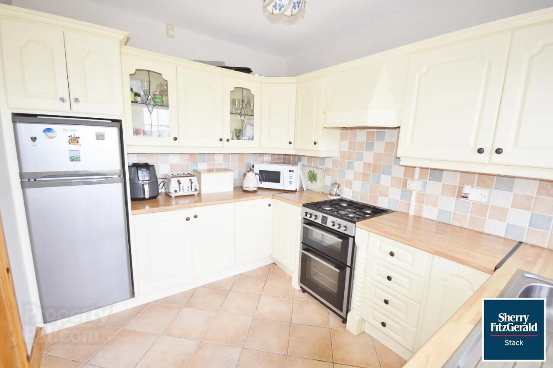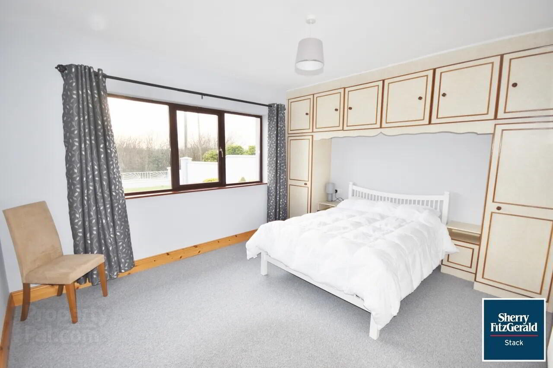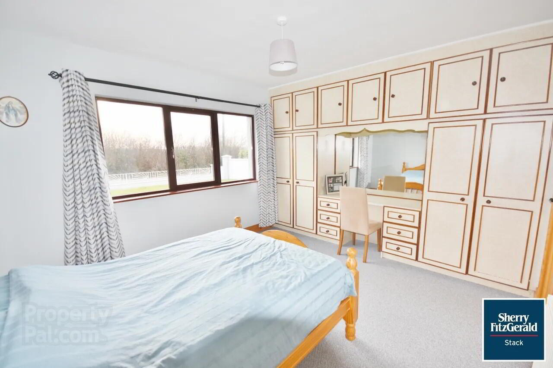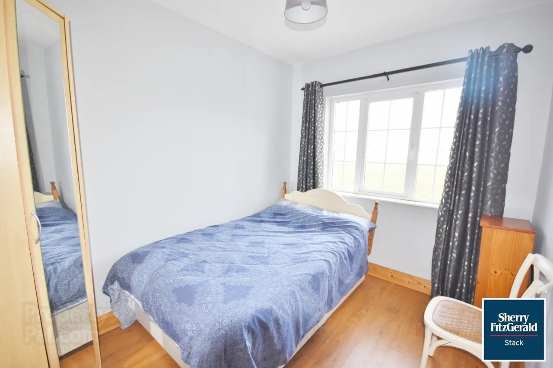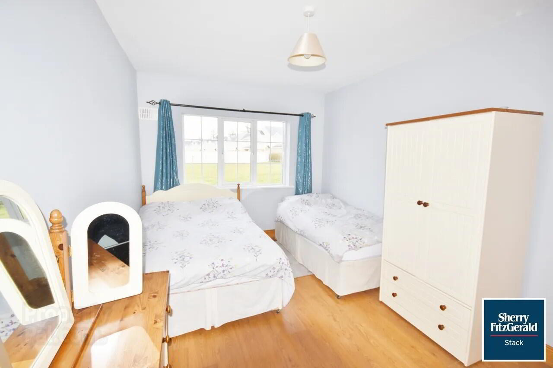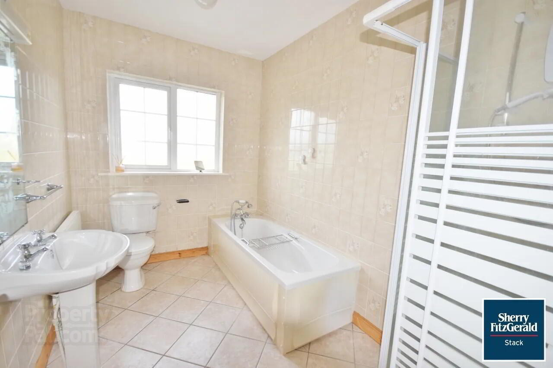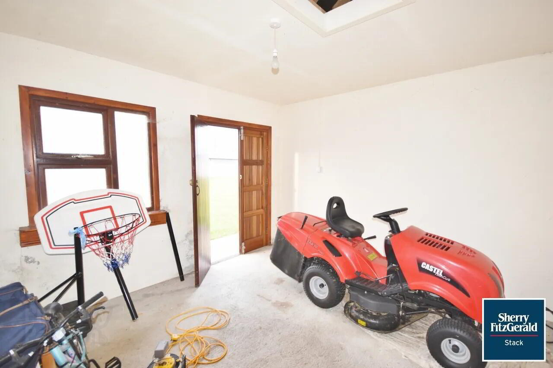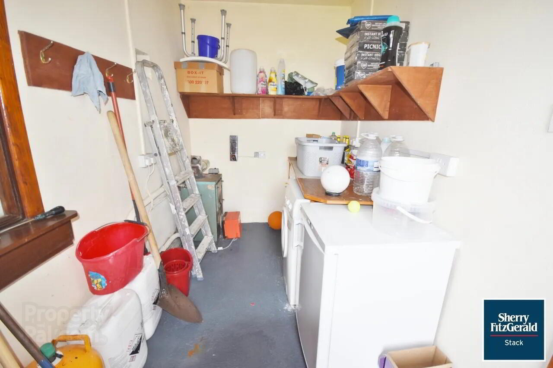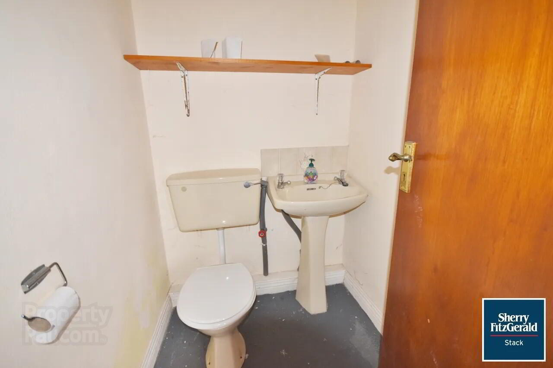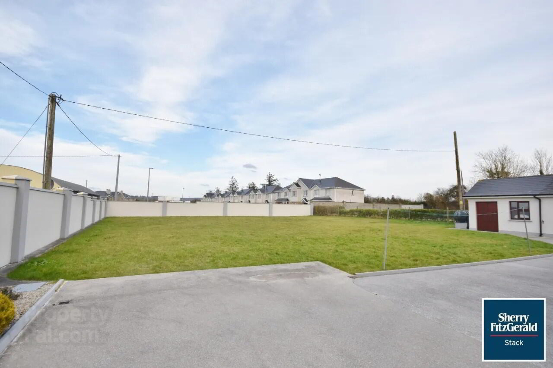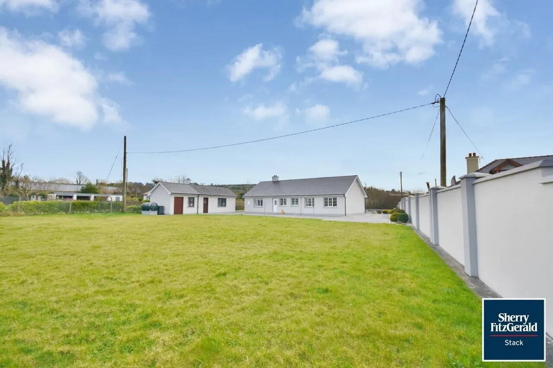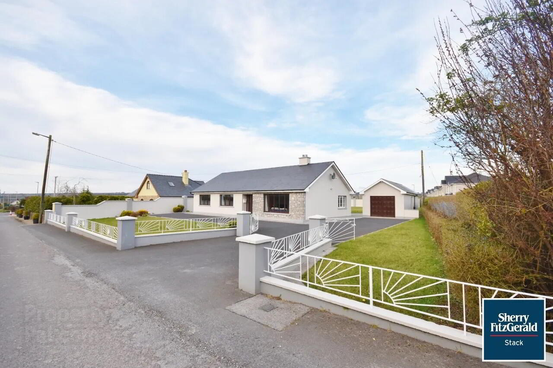Wendell House, Clash Road,
Abbeyfeale, V94FC9C
4 Bed Bungalow
Asking Price €285,000
4 Bedrooms
1 Bathroom
Property Overview
Status
For Sale
Style
Bungalow
Bedrooms
4
Bathrooms
1
Property Features
Tenure
Not Provided
Energy Rating

Property Financials
Price
Asking Price €285,000
Stamp Duty
€2,850*²
Property Engagement
Views Last 7 Days
33
Views All Time
249
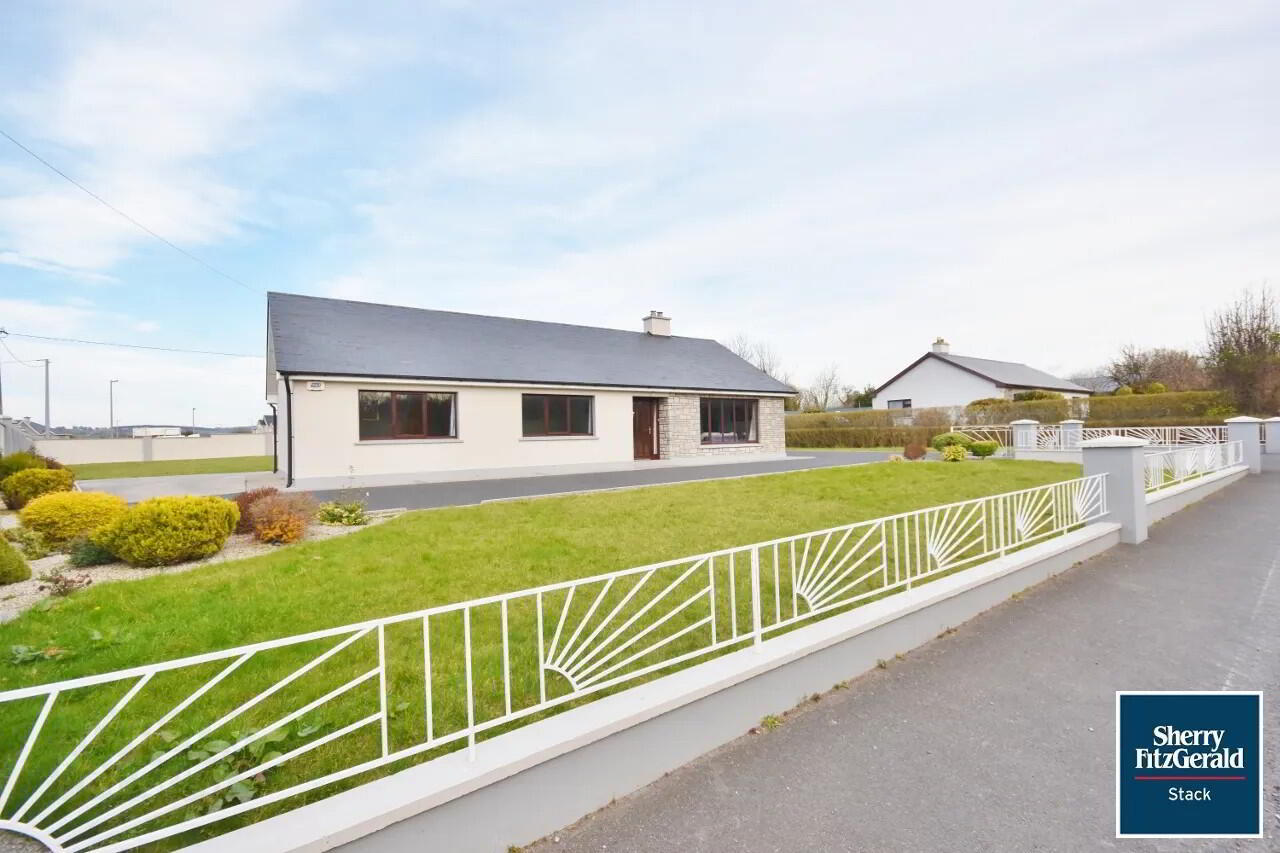
Features
- Deceptively spacious bungalow.
- Detached garage that may be suitable for conversion to a hobby room or additional accomodation subject to planning permission.
- Convenient location within commuting distance from Limerick City and close to all local amenities.
- Perfect family home with Dromtrasna primary school just a 3-minute drive.
Accommodation comprises, entrance hallway, kitchen, dining room, living room, 4 bedrooms (3 spacious doubles and one single) and a family bathroom. The property benefits from oil-fired central heating and double-glazed uPVC windows fitted throughout.
Externally lies a large, detached garage (38.5 sqm) with a separate boiler room and vehicular and pedestrian access, utility area, w/c and whb (possibly suitable for conversion to further accommodation subject to planning permission). Boundaries comprise of masonry walls to the rear and side, hedgerow to the opposite side, and a masonry wall with wrought iron fence to the front. The property features low-maintenance gardens at both the front and rear, with areas of shrubbery.
Viewing is highly recommended and is strictly by appointment only. Entrance Hallway 3.15m x 1.86m Featuring teak wood flooring and a glazed window panel aluminum door.
Kitchen 3.09m x 2.56m Fitted painted units with intergarted oven and oven hood, ceramic tile backsplash, whb, uPVC door and one window.
Dining Room 5.13m x 3.90m Featuring electric fireplace, fitted units to include corner TV stand, coved ceiling, ceramic tile floor and two windows.
Living Room 5.12m x 3.66m Featuring electric fireplace with tiled surround and carved wooden mantle, coved ceiling, carpet flooring and one landscape window.
Bedroom Corridor 7.55m x 1.08m Teak wood flooring and access to attic via Stira stairs.
Bedroom 1 4.20m x 3.56m Double with fitted wardrobes, carpet flooring and one window.
Bedroom 2 3.63m x 3.62m Double with carpet flooring, fitted wardrobes with intergrated vanity and one window.
Bedroom 3 4.34m x 2.98m Double with teak wood panel flooring and one window.
Bedroom 4 3.22m x 2.46m Single with teak wood panel flooring and one window.
Family Bathroom 3.27m x 2.03m Ceramic wall and floor tiles, bath with handheld shower, corner shower fitted with Triton T90sr, w/c, whb and one window.
Detached Garage 11m x 3.5m Cement industrial painted floor, access to attic storage area, boiler room, plumbed for washer a dryer, fitted shelves, one vehicular door and two pedestrian side doors, w/c, whb and two windows.
BER: D2
BER Number: 117895094
Energy Performance Indicator: 70.4 kgCO2 /m²/yr
Abbeyfeale is a historical market town in Limerick, near the boundary with County Kerry. The town is in the south west of Ireland, some 21 km (13 mi) from Newcastle West on the N21 – the main road from Limerick to Tralee. The town is situated on the banks of the River Feale in the foothills of the Mullaghareirk Mountains.
The town previously had an abbey, located in the centre of the town square. Church street as it is now know was originally named Chapel street, as can be seen in old period OS maps of the town. The Geraldine Portrinard Castle (or Purt Castle) is situated about 2.5 km northwest of the town, on the northbank of the Feale. An International Airport is planned, most likely to be located in Kilconlea.
BER Details
BER Rating: D2
BER No.: 117895094
Energy Performance Indicator: Not provided

