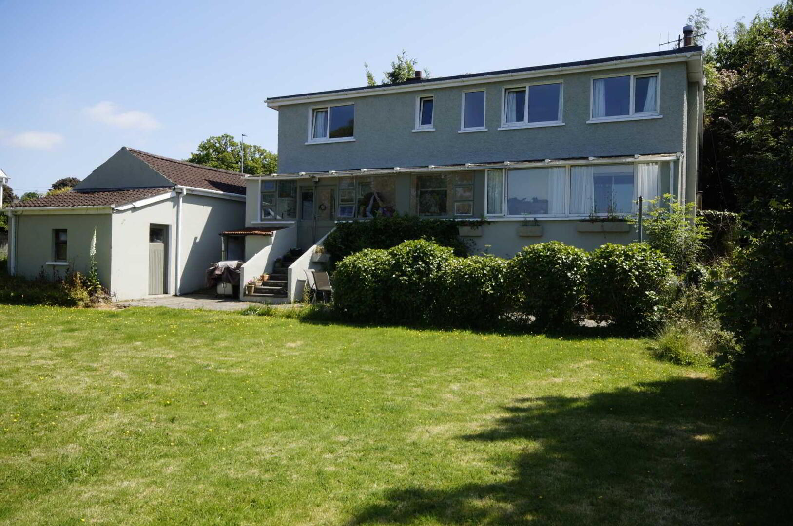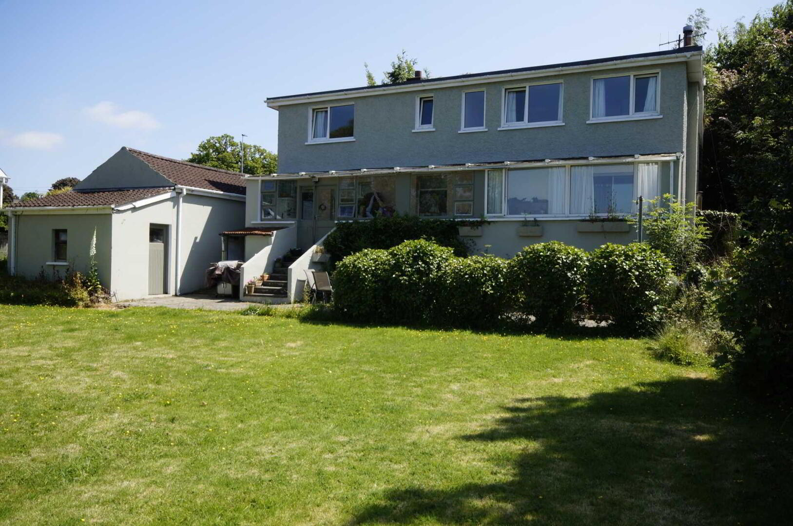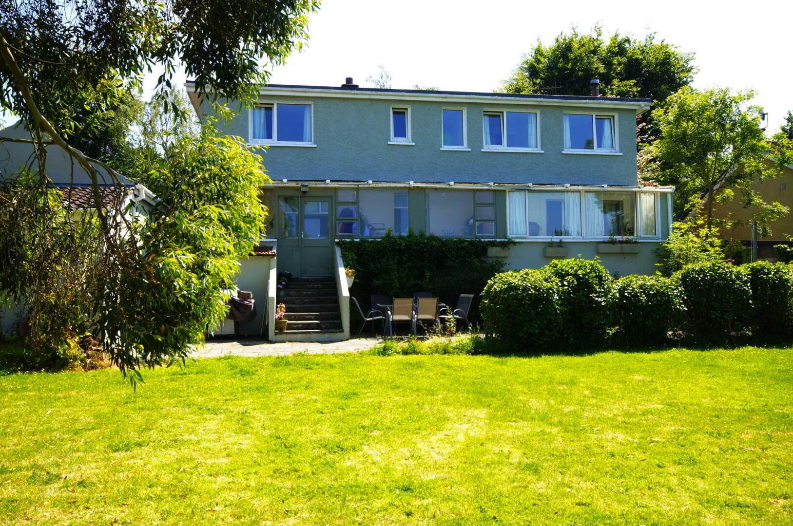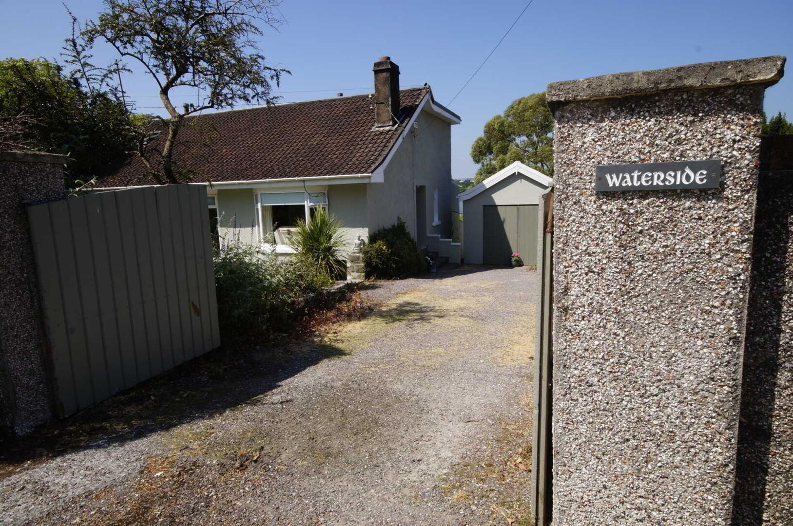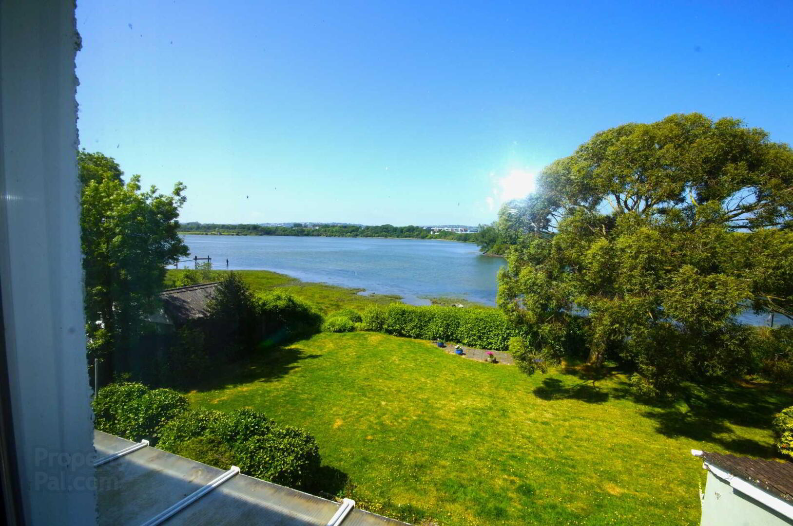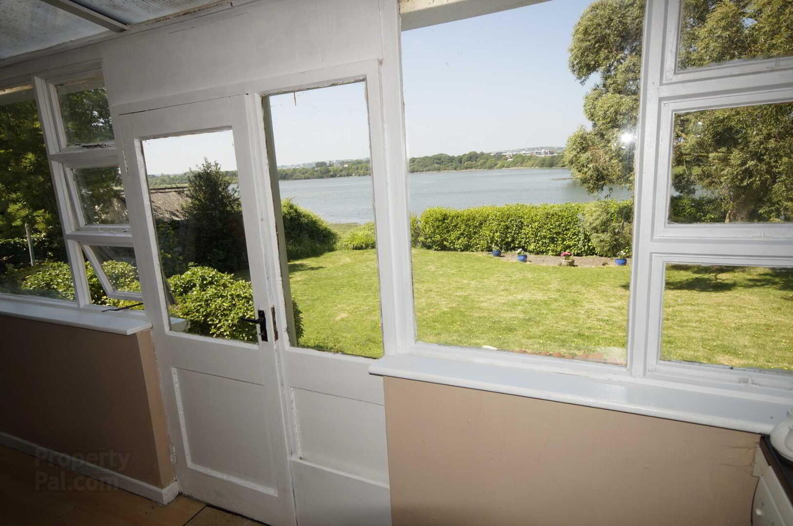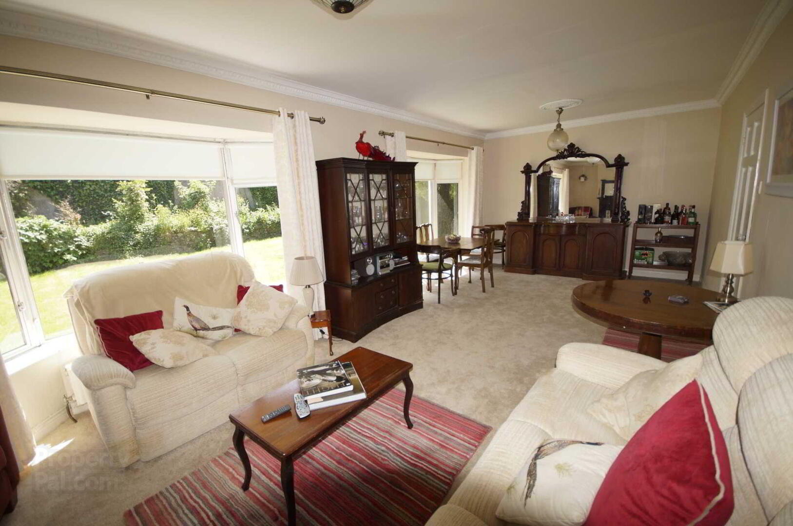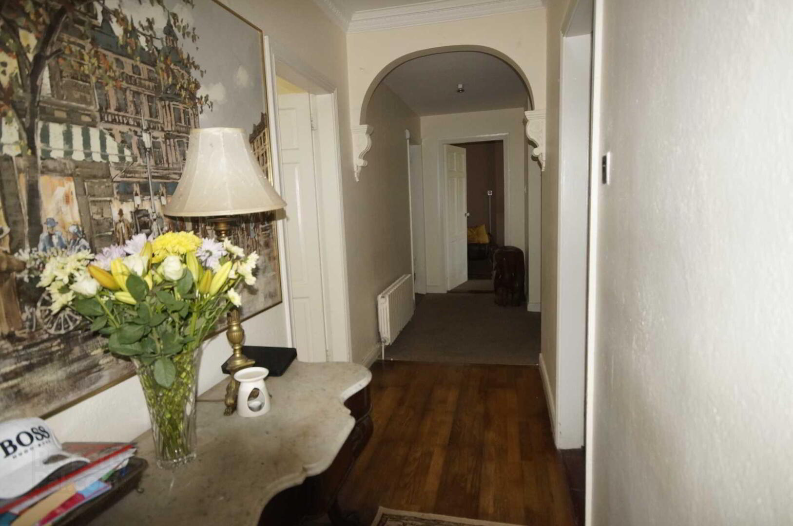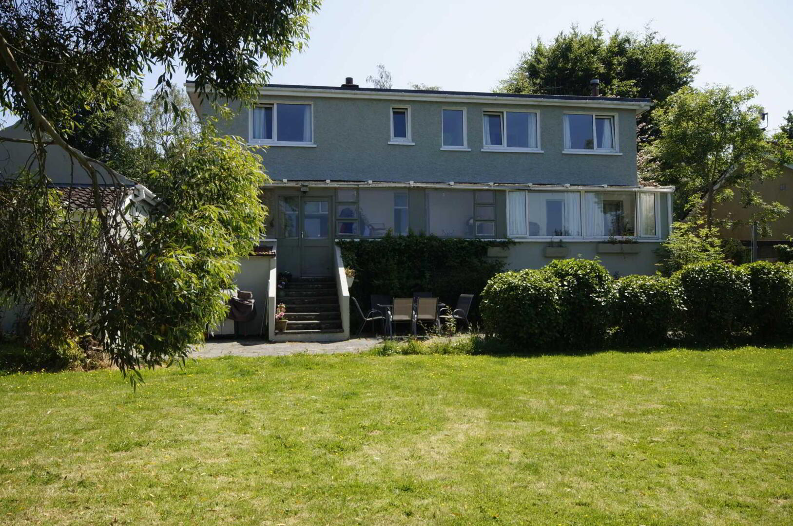Waterside
Rochestown Road, Cork, T12NAN8
5 Bed Detached House
Price €625,000
5 Bedrooms
1 Bathroom
1 Reception
Property Overview
Status
For Sale
Style
Detached House
Bedrooms
5
Bathrooms
1
Receptions
1
Property Features
Tenure
Freehold
Energy Rating

Property Financials
Price
€625,000
Stamp Duty
€6,250*²
Property Engagement
Views Last 7 Days
52
Views Last 30 Days
163
Views All Time
3,071
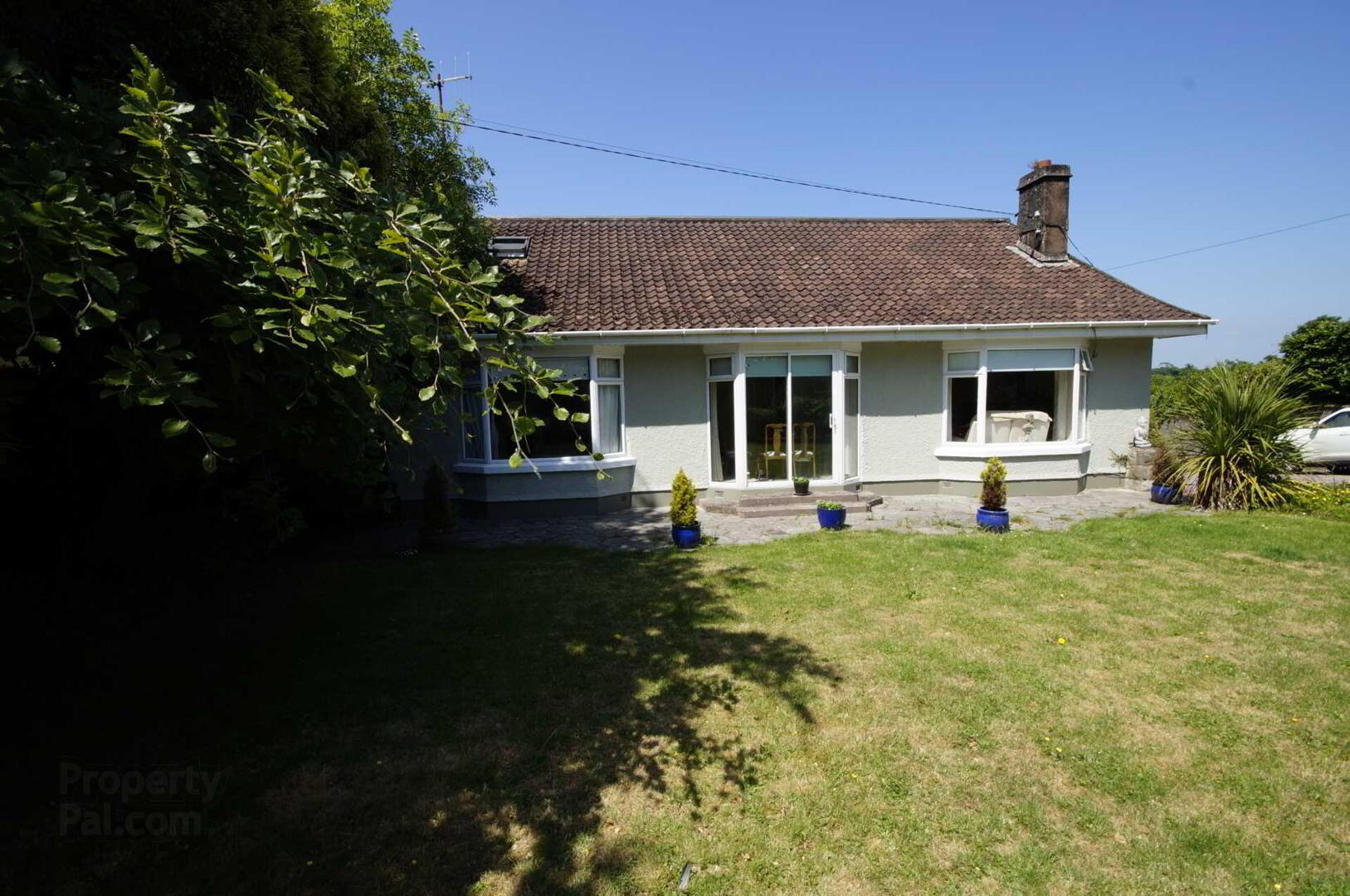
ACCOMMODATION
Hallway - Glass panelled door to entrance hallway. Original oak timber flooring.
Kitchen- 12.2` x 10.48` : Fitted kitchen with units at eye and floor level. Gas hob, electric oven and grill. Tiled flooring.
Lounge - 21.29` x 13.35` : Built in stove solid fuel with tiled surround. Carpet flooring.
Sitting Room : 26.5` x 13` : Large open plan sitting room with sliding door to front garden. Cast iron fireplace with mahogany surround and slate hearth.
Bedroom1 downstairs - 13.26` x 11.40` : Carpet Flooring. Large bay window. Wall to wall built in wardrobes.
Bathroom - 10.58` x 6.33` : 3-piece suite. Toilet, bath , Wash hand basin with storage underneath. Hot press with emersion
Bedroom2 - 12` x 4.2` : Master bedroom, ensuite and Walk in wardrobe.
Bedroom3 - 8.39` x 7.72` : Timber flooring. Built in storage and Velux window.
Bedroom4 - 11` x 8` : carpet flooring and built in wardrobe.
Bedroom5 - 11.34` x 7.7` : 1 large window. Carpet flooring. Built in wardrobe.
Upstairs Bathroom - 8.2` x 4.5` : Toilet, wash hand basin. Linoleum flooring
Notice
Please note we have not tested any apparatus, fixtures, fittings, or services. Interested parties must undertake their own investigation into the working order of these items. All measurements are approximate and photographs provided for guidance only.

