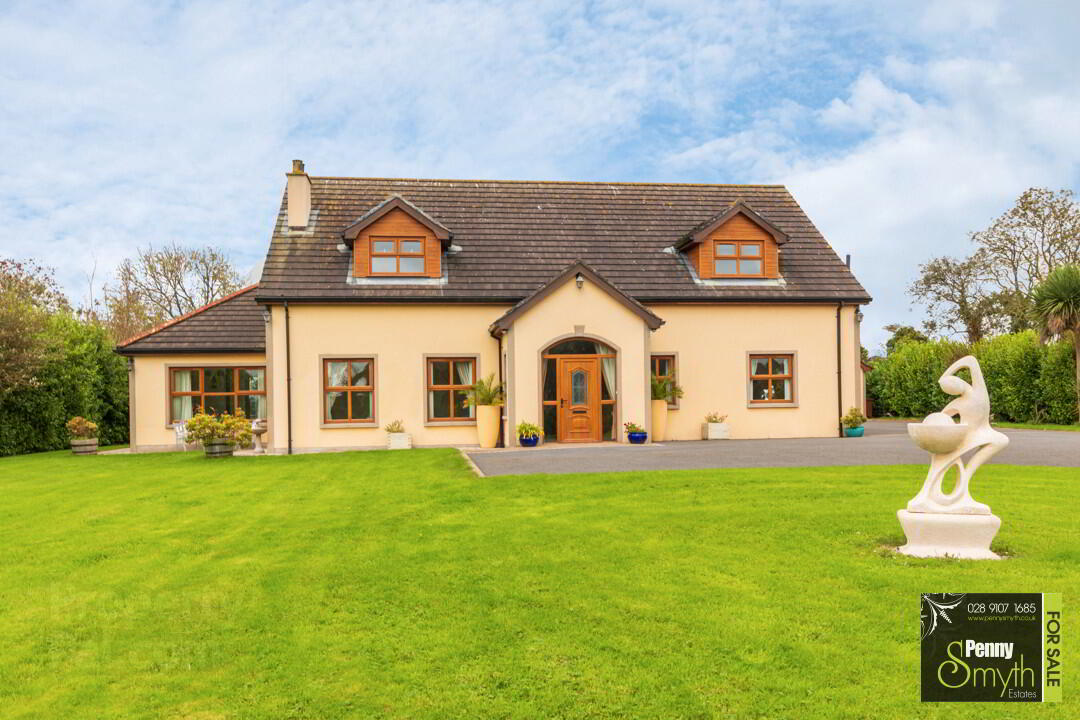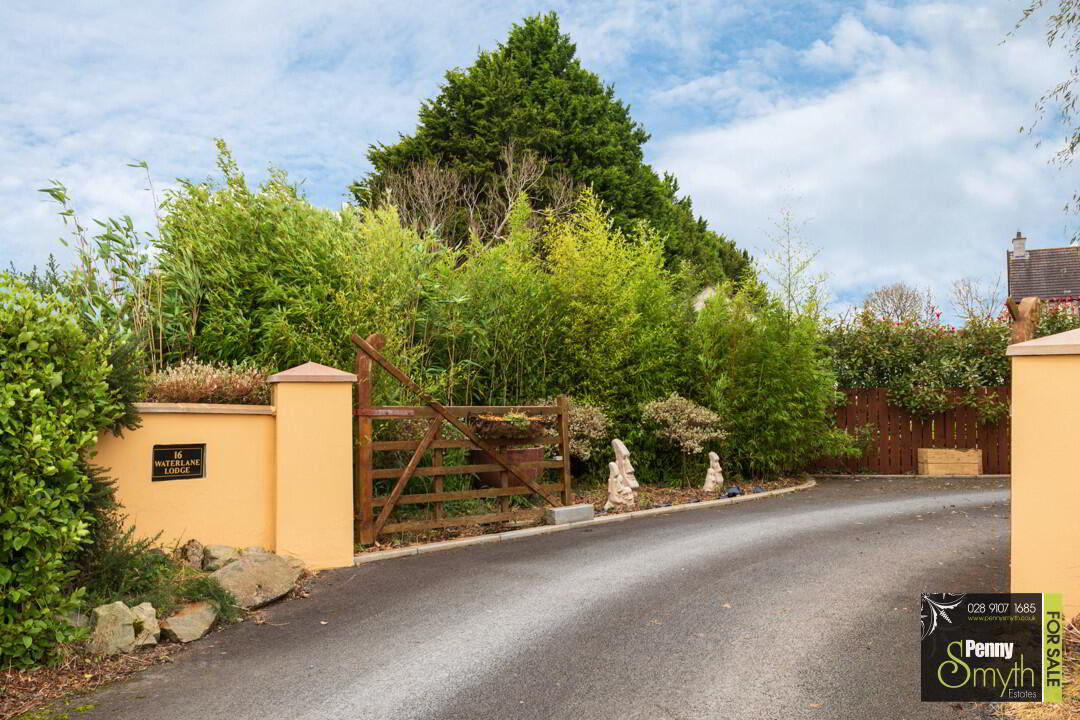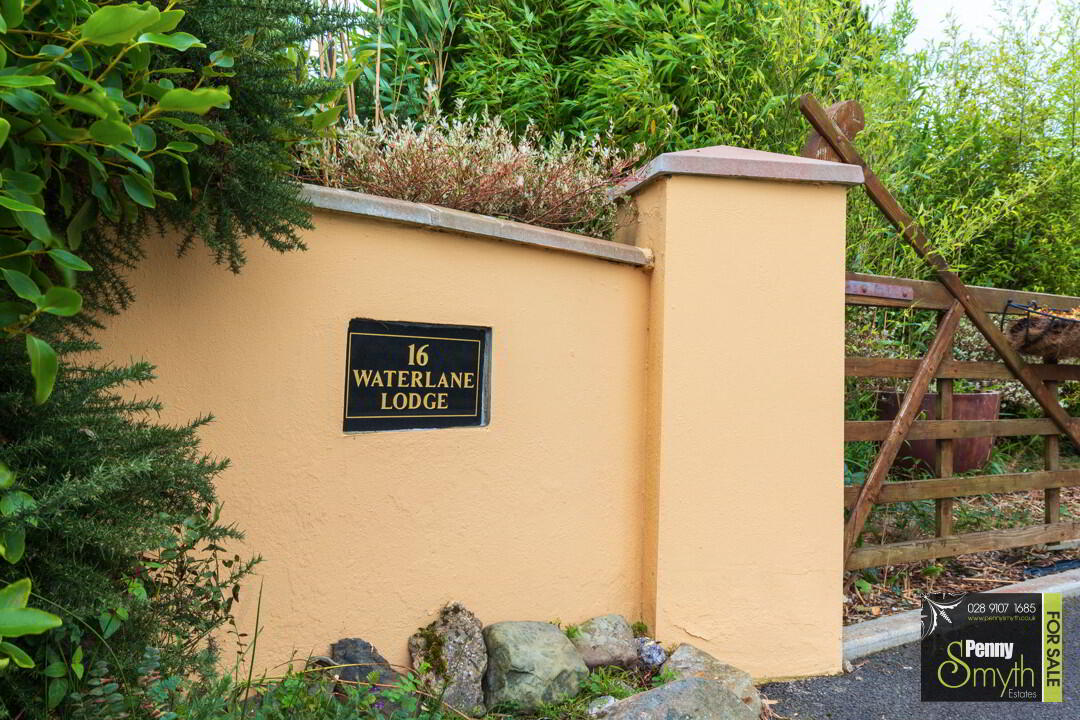


Waterlane Lodge, 16 Church Street,
Greyabbey, BT22 2NQ
5 Bed Detached House
Sale agreed
5 Bedrooms
3 Bathrooms
2 Receptions
Property Overview
Status
Sale Agreed
Style
Detached House
Bedrooms
5
Bathrooms
3
Receptions
2
Property Features
Tenure
Not Provided
Energy Rating
Heating
Oil
Broadband
*³
Property Financials
Price
Last listed at Offers Around £495,000
Rates
£3,015.21 pa*¹
Property Engagement
Views Last 7 Days
69
Views Last 30 Days
303
Views All Time
22,863

Features
- ‘Waterlane Lodge’ Constructed in 2005
- Detached Rural Family Home
- Approximately 2/3 of an Acre & 3200 Square Feet
- Four Double Bedrooms
- Two Bedrooms benefitting from En Suite Bathrooms & Walk-In Dressing Rooms
- Study/Office
- Impressive Lounge with Feature Fire Place
- Sun Room with Multi Fuel Burning Stove
- Luxury Fitted Kitchen with Appliances & Dining Area
- Utility Room
- Oak uPVC Double Glazing Throughout
- Oil Fired Central Heating
- Pressurised Mega Flow Water System
- Underfloor Heating across the Ground Floor.
- Security Alarm System
- PVC Soffits, Fascia & Guttering
- Solar Panels on Detached Garage
- Detached Double Garage with Capacity for Four Vehicles
- Perfect Outside Space & Facility for those Working from Home.
- Beautifully Maintained Grounds Wrap Around the Property with Uninterrupted Countryside Views
Penny Smyth Estates is delighted to welcome to the market ‘For Sale’ this remarkable detached family home situated in peaceful rural countryside on the periphery of this historical village of Greyabbey, which is a popular place to visit all its culture & 12th century architecture.
‘Waterlane Lodge’ was built in 2005 & is approx. 3200 sq ft situated on two thirds of an acre.
On entering this home, you will be sure to have the aspiration to acquire this spectacular property that will provide you with a flexible living space which can be versatile for all your desired needs.
On the ground floor this family home offers an impressive lounge, two double bedrooms, a study & a ground floor shower suite with ‘Novelinni’ jet shower cubicle. The heart of the house is a bright luxury kitchen with appliances & separate utility room. The sun room has a multi fuel burning stove which is a perfect cosy space for relaxing.
The first floor reveals a beautiful galleried landing, two double bedrooms both benefitting from their own walk in dressing rooms and en suite four piece bathroom suites. An abundance of storage space into the eaves & a separate walk in airing cupboard with additional storage.
This property benefits from double glazing throughout, oil fired central heating, under floor heating on the ground floor, solar panelling on detached garage & a security alarm system. An amazing outside space with detached double garage which has been built with cavity wall insulation which would create another space with potential for change of use.
This property will definitely appeal to a families who love the outdoor life but also like comforts that a modern home has to offer.
Only a stone throws away from Greyabbey Village, with its specialised antique shops, coffee shops & restaurants. Explore the Grey Abbey 12th century ruins. Short journey to Newtownards Sailing Club & then onto amazing walks around Mount Stewart with its unique gardens & 19th Century mansion house. Easy access to neighbouring towns ie Newtownards & Bangor with only a few minutes to Ballywalter Beach.
Early viewing is highly recommended.
All measurements are length x width at widest points
Entrance Hall
Oak uPVC external front door with decorative double glazed insert & side panels. Under stairs storage cupboard housing electricity meter and electric consumer unit. Mounted security alarm panel. Recessed lighting & carpeted flooring.
Lounge 14’8” x 17’9” (4.47m x 5.43m)
French doors. Feature Inglenook fireplace with reclaimed wood beams. Oak uPVC double glazed window, under floor heating, mounted room thermostat and carpeted flooring.
Kitchen 16’7” x 24’5” (5.05m x 7.44m)
Traditional fitted kitchen with range of high & low level units to include double larders. Centred kitchen island with polished Granite worktops & concealed units with wine rack. Recessed double ceramic ‘Belfast’ sink with mixer taps. Integrated dishwasher. Large capacity ‘Leisure’ oven with 7 rings gas hob. ‘American Style’ Fridge freezer. Oak uPVC double glazed windows, recessed lighting, under floor heating & ceramic tiled flooring.
Utility Room 11’8” x 7’10”
Oak uPVC external door. Low level units with 1½ bowl stainless steel sink unit & side drainer. Recessed for washing machine & dish washer, ‘Warm Flow’ oil fired boiler. Oak uPVC double glazed window, under floor heating & ceramic tiled flooring.
Sun Room 16’11” x 12’4” (5.16m x 3.87m)
Feature multi fuel burning stove, oak uPVC double glazed windows and oak uPVC French doors leading to rear garden. Under floor heating & ceramic tiled flooring.
Study 13’0” x 5’5” (3.97m x 1.66m)
Oak uPVC double glazed window, under floor heating & carpeted flooring.
Bedroom One 11’8” x 13’4” (3.57m x 4.01m)
Oak uPVC window, mounted room thermostat, underfloor heating & carpeted flooring.
Shower Room
Comprising ‘Novellini” jet shower cubicle, wall mounted hand wash basin with gooseneck mixer tap & close couple w.c. Part panelled walls. Oak uPVC double glazed frosted window, recessed lighting, extractor fan, underfloor heating & ceramic tiled flooring.
Bedroom Two 11’7” x13’4” (3.55m 4.07m)
Oak uPVC double glazed windows, mounted room thermostat, underfloor heating & carpeted flooring.
Stairs & Gallery Landing
Carpeted stairs with balustrade banister leading to a gallery landing. Walk in storage cupboard with ‘Megaflow’ pressurised hot water cylinder & shelving. Access to roof space. Mounted room thermostat, recessed lighting, single radiator with thermostatic valve & carpeted flooring.
Bedroom Three 22’1” x 13’4” (6.75m x 4.06m)
Oak uPVC double glazed windows, double radiator with thermostatic valve & carpeted flooring.
Dressing Room 7’9” x 13’4” (2.36 x 4.06m)
Timber frame ‘Fakro’ double glazed roof window, single radiator with thermostatic valve & carpeted flooring.
En Suite Luxury Bathroom
Four piece white suite comprising free standing bath on wooden cradles with telephone hand shower & mixer tap. Shower enclosure with jet shower system, vanity wash hand basin with mixer tap & close couple w.c. Timber frame ‘Fakro double glazed roof window, recessed lighting, vertical heated towel rail & Vinyl flooring.
Bedroom Four 16’7” x 17’9” (5.07m x 5.43m)
Oak uPVC double glazed windows, double radiators with thermostatic valves, mounted security alarm panel & carpeted flooring.
Dressing Room 13’3” x 8’0” (4.04m x 2.44m)
Timber frame ‘Fakro’ double glazed window, double radiator with thermostatic valve & carpeted flooring.
En Suite Luxury Bathroom
Four piece white suite comprising free standing bath on wooden cradles with telephone hand shower & mixer tap. Shower enclosure with jet shower system, double vanity wash hand basin with mixer tap & close couple w.c. Timber frame ‘Fakro’ double glazed roof window, recessed lighting, vertical heated towel rail & Vinyl flooring.
Front Exterior
Entrance gates to a sweeping tarmac driveway with room for multiple vehicles. Leading to detached double garage. Gardens part laid in lawn with mature beds & Apple, Cherry & Pear trees. Stunning countryside views. Outside lights.
Detached & Extensive Double Garage 27’10’’ x 23’10 (8.48m x 7.26m)
Capacity for four cars with fantastic storage. Double roller doors, cavity wall insulation, Solar panels & mounted control panel. Room for multiple vehicles. Oak uPVC double glazed window, oak uPVC external rear door with double glazed frosted insert.
Rear Exterior
Beautifully maintained private rear gardens with extensive country side views. Mostly laid in lawn with patio area, garden shed & wood store. Enclosed with mature shrubs. Outside lights & water tap.

Click here to view the video



