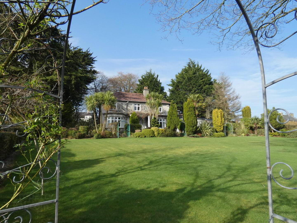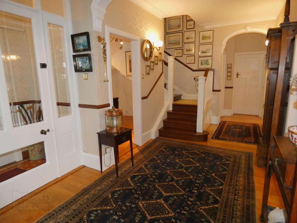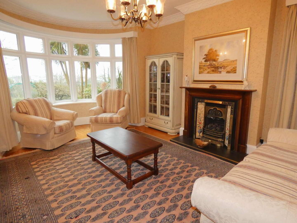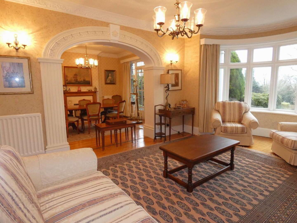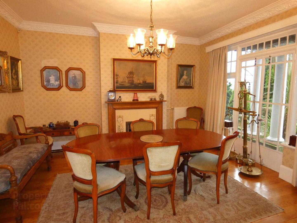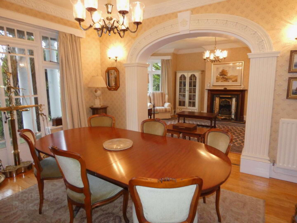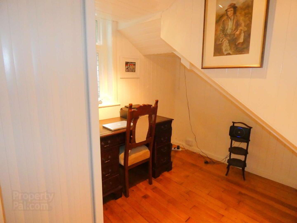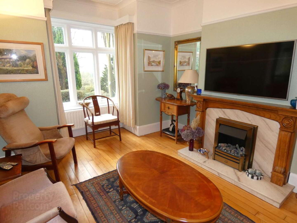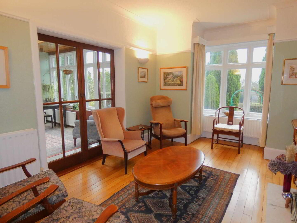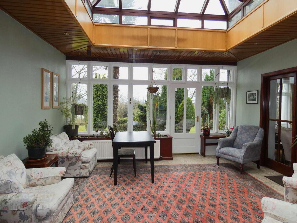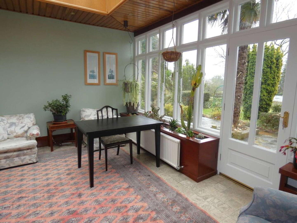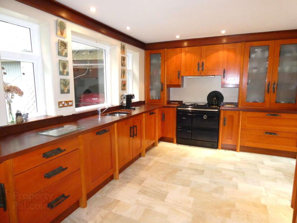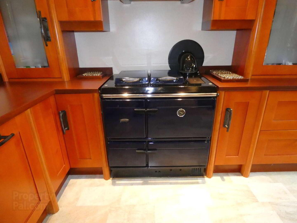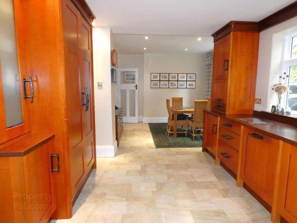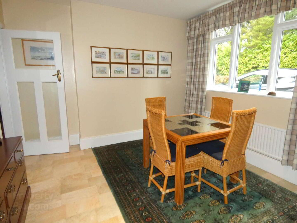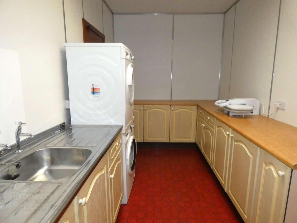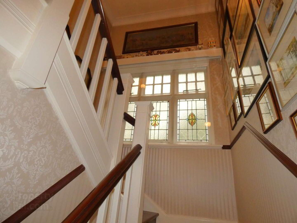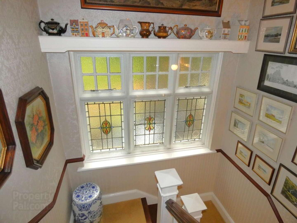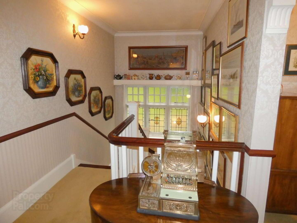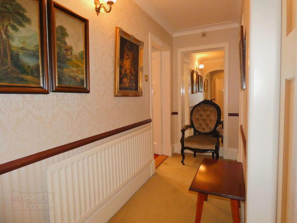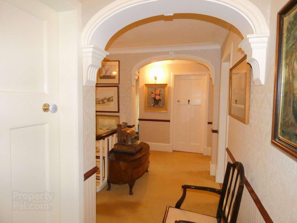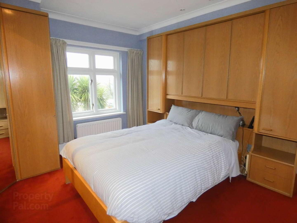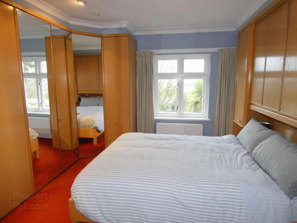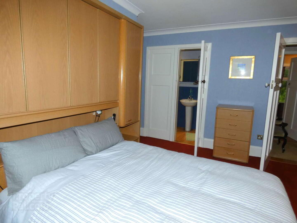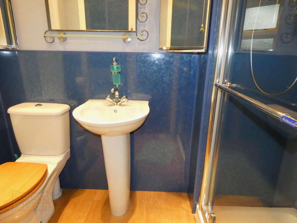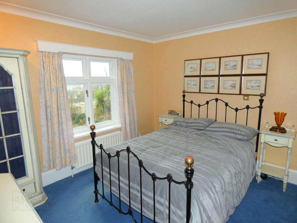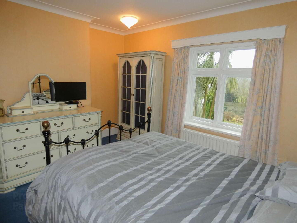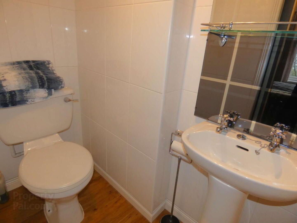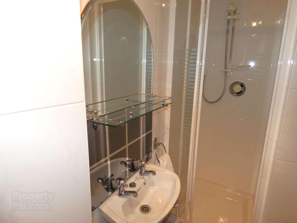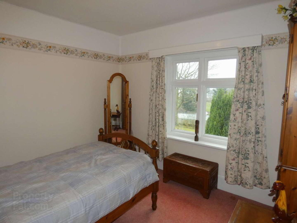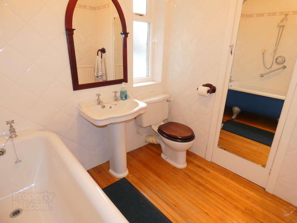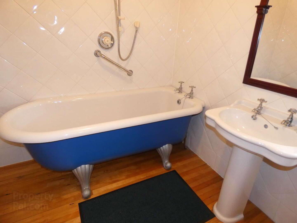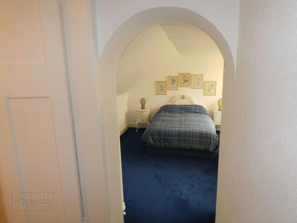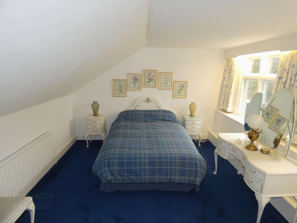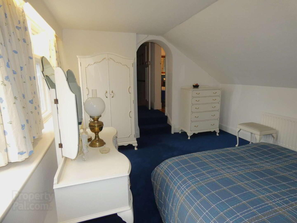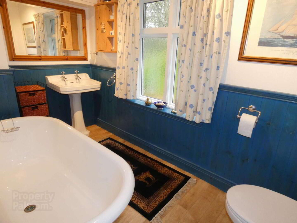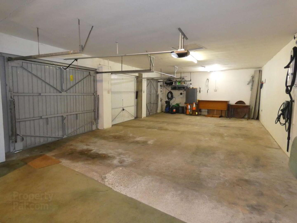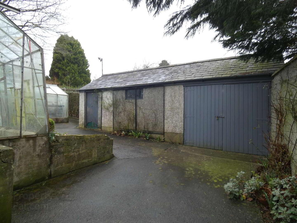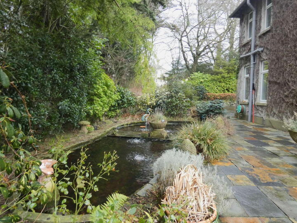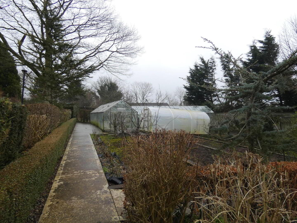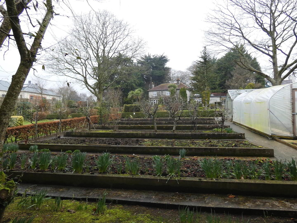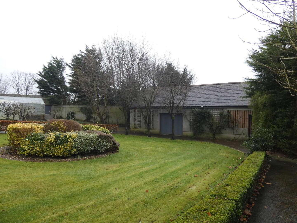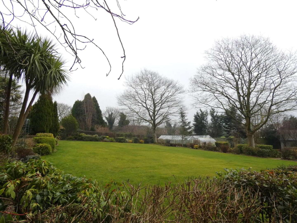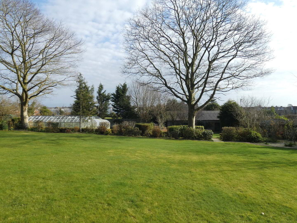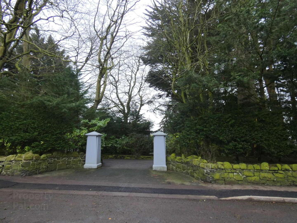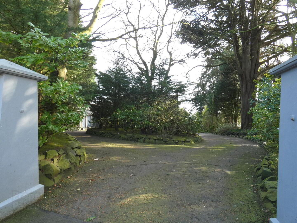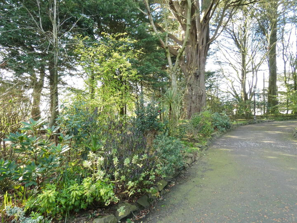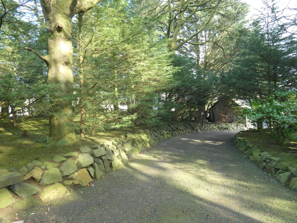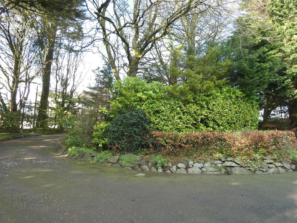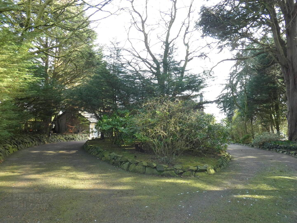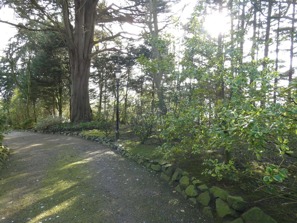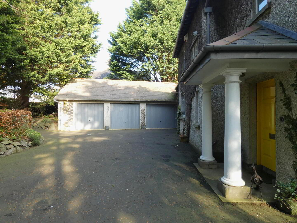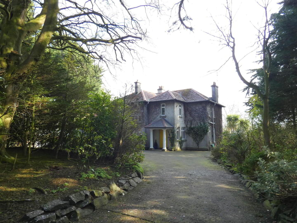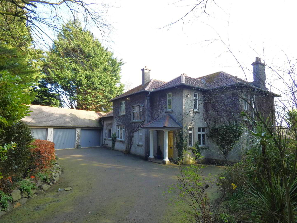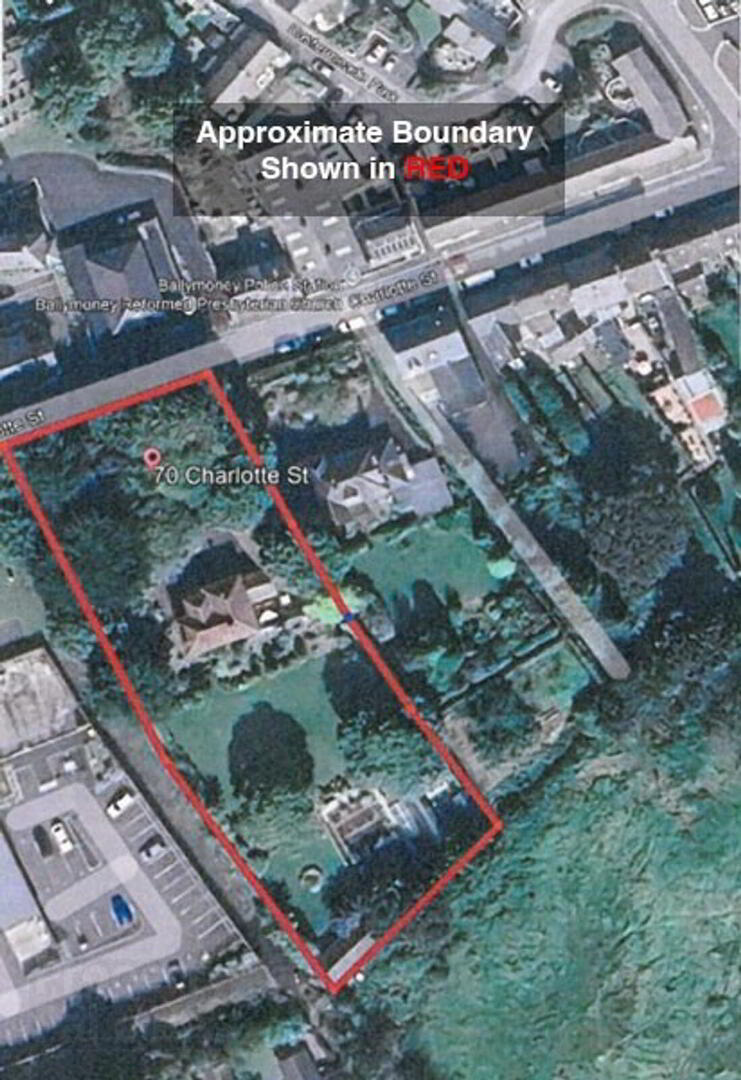Wandeen, 70 Charlotte Street,
Ballymoney, BT53 6AZ
A Distinctive Period Family Residence set on Circa 0.9 Acres of Picturesque Landscaped Gardens
Offers Over £545,000
4 Bedrooms
5 Receptions
Property Overview
Status
For Sale
Style
Detached House
Bedrooms
4
Receptions
5
Property Features
Tenure
Not Provided
Energy Rating
Heating
Oil
Broadband
*³
Property Financials
Price
Offers Over £545,000
Stamp Duty
Rates
£2,710.95 pa*¹
Typical Mortgage
Legal Calculator
Property Engagement
Views Last 7 Days
1,217
Views All Time
8,148
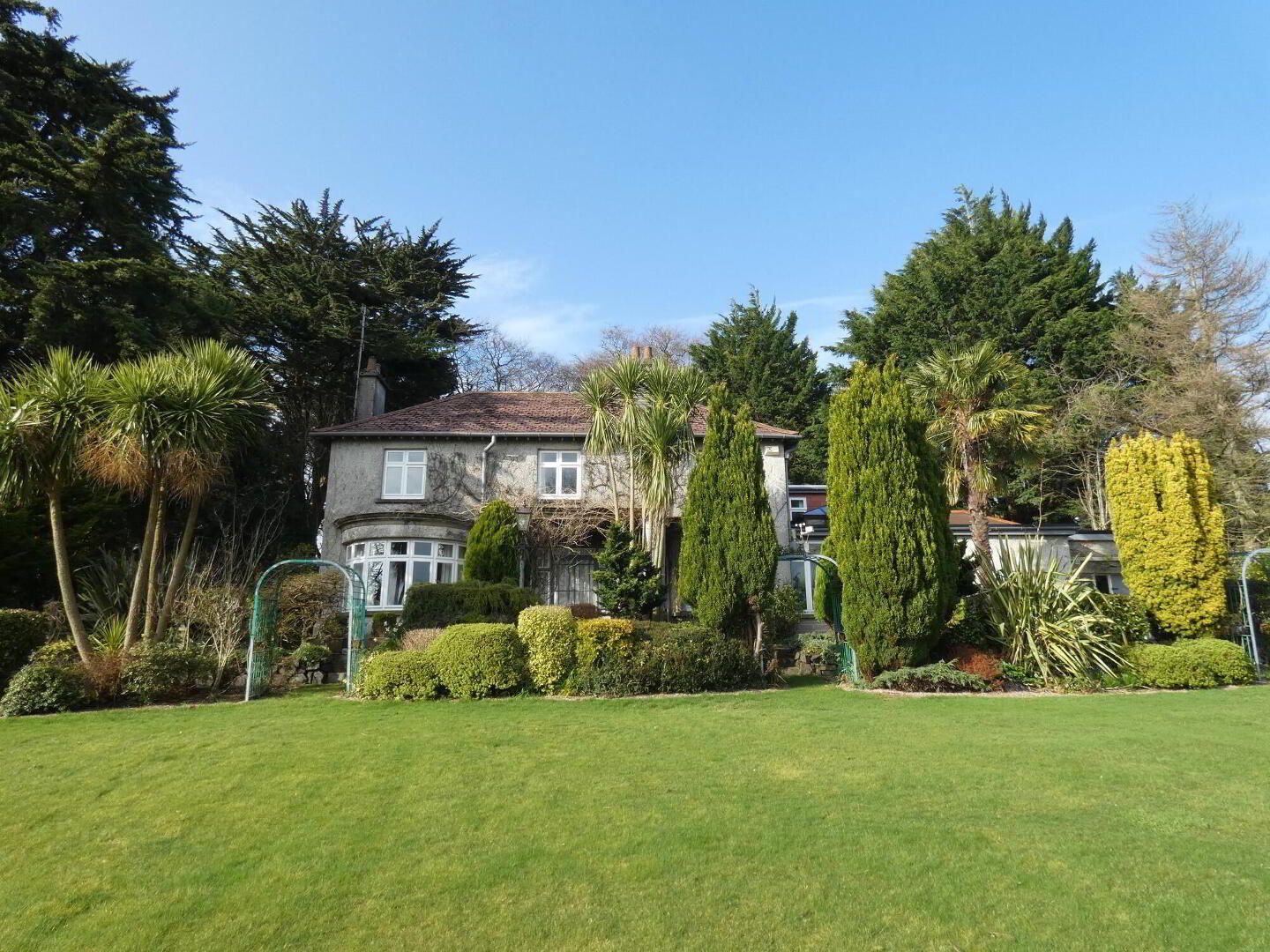
Features
- Oil fired heating (from both oil fired boiler and Stanley range).
- Mainly wooden double glazed windows.
- Burglar alarm.
- 4 Bedroom (3 ensuite), 5 reception room accommodation which includes sun room with feature atrium overlooking spacious picturesque gardens.
- Private mature site of circa 0.9 acres with southerly facing garden and located only yards from Ballymoney town centre.
- The property oozes charm and character fitting of this unique period property.
- Delightful spacious grounds with landscaped gardens, pond, extensive patio area, garden stores, vegetable beds and mature trees.
- Within easy access of main commuting routes to Coleraine, Ballymena and further afields.
Set on circa 0.9 acres on surely one of Ballymoney’s most convenient yet mature sites, we are delighted to offer for sale this distinctive period family residence offering spacious 4 bedroom (3 ensuite), 5 reception room accommodation with study/office together with triple integral garage in delightful picturesque landscaped gardens which includes a feature sun room with atrium overlooking the southerly facing garden.
This impressive property oozes charm and character and provides well proportioned accommodation with numerous period features fitting of this quality family home in its unique surroundings.
This property in it’s mature and secluded setting is sure to appeal to a wide range of discerning purchasers both locally and from further afield wishing to acquire a unique property with its spacious mature grounds located only yards from Ballymoney town centre.
We as selling agents highly recommend an early internal inspection to fully appreciate this property and its grounds.
Viewing is strictly by appointment only.
- Entrance Porch
- Tiled floor, dado rail, coved ceiling, leaded glass window, glass panel door and side panels to:
- Reception Hall
- Dado rail, coved ceiling, wooden floor, decorative archway, leaded glass windows.
- Separate w.c
- With w.c, wash hand basin, coved ceiling, tiled floor, wall mirror, part tiled walls.
- Cloakroom
- Wooden floor, wooden panelled walls and ceiling, shelf.
- Drawing Room
- 5.49m x 3.99m (18' x 13'1)
Wooden floor, cast iron fireplace, tiled inset, wooden surround, tiled hearth, decorative coved ceiling and centrepiece, feature archway to: - Dining Room
- 3.96m x 3.76m (13' x 12'4)
Wooden floor, tiled fireplace, tiled hearth, wooden surround, decorative coved ceiling and centrepiece, french doors to rear garden/patio area. - Office/Study
- 3.28m x 2.16m (10'9 x 7'1)
Wooden panelled walls, wooden floor, leaded glass window, shelf. - Living Room
- 3.84m x 3.28m (12'7 x 10'9)
(plus box window)
Tiled fireplace with wooden surround, wooden floor, telephone point, picture rail, coved ceiling, feature box window, wall lights, sliding doors to: - Sun Room
- 4.67m x 4.39m (15'4 x 14'5)
Sheeted ceiling with feature atrium, ceiling downlights, door to rear garden area/patio area. - Breakfast room
- 3.56m x 3.28m (11'8 x 10'9)
(at widest points)
Ceiling downlights, Pergo flooring, open plan to: - Kitchen
- 4.27m x 3.4m (14' x 11'2)
With a range cherry eye and low level units, Stanley oil fired range (heats water and radiators) including oven and hotplates, extractor fan, Franke stainless steel sink unit, Whirlpool fridge, ceiling downlights, integrated dishwasher, Pergo flooring, glass panel doors to sun room. - Utility Room
- 5.54m x 2.29m (18'2 x 7'6)
(including storage cupboard and boiler room)
With a range of low level units including double drainer stainless steel sink unit, sheeted walls, doors to triple garage.
Storage Cupboard.
Boiler Room:
With light, shelving, oil fired boiler. - Staircase to first floor
- Part decorative leaded glass windows on stairway, dado rail, wall lights.
Spacious landing area.
Access to roofspace storage. - Lift room
- 2.54m x 0.94m (8'4 x 3'1)
With light. - Bedroom 1
- 4.19m x 3.96m (13'9 x 13')
(including fitted bedroom furniture)
With a range of fitted bedroom furniture including wardrobes (part mirrored), storage cupboards around bed, bedside units with shelving, ceiling downlights, Ensuite with thermostatic shower, sheeted cubicle, w.c, wash hand basin, towel rail, part sheeted walls, extractor fan, sheeted ceiling. - Box Room/Dressing Room
- 2.57m x 2.26m (8'5 x 7'5)
(including fitted sliderobes)
With fitted sliderobes. - Bedroom 2
- 3.84m x 3.35m (12'7 x 11')
(plus entrance)
Coved ceiling, Ensuite with Mira thermostatic shower, tiled cubicle, w.c, wash hand basin with fitted mirror above, tiled walls, extractor fan. - Bedroom 3
- 3.02m x 2.97m (9'11 x 9'9)
(Plus entrance) - Bathroom and w.c combined
- 2.24m x 2.06m (7'4 x 6'9)
(plus hotpress)
With fitted suite including roll top bath with claw feet, Mira thermostatic shower over bath, w.c, wash hand basin, tiled walls, wooden floor.
Hotpress - Bedroom 4
- 4.17m x 3.48m (13'8 x 11'5)
Steps to:
Ensuite Bathroom: 10’9 x 5’7 (at widest points)
Roll top bath with claw feet, w.c, wash hand basin, part wooden panelled walls, overhead storage cupboards. - EXTERIOR FEATURES
- Triple Garage
- 9.83m x 5.54m (32'3 x 18'2)
With 3 x up and over doors (1 electric remote control), light and power points.
Shelved storage cupboard.
Separate w.c
With w.c, wash hand basin, light.
Open plan to:
Storage area: 17’2 x 9’2
With light, pedestrian door to rear garden area. - Entrance pillars with stone walls to asphalt driveway and turning circle.
- Mature gardens with a variety of trees.
- Feature pond.
- Garden stores
- 8.13m x 3.12m (26'8 x 10'3)
(External measurements)
With pedestrian door, swing doors, light. - Polytunnel.
- Various vegetable beds.
- Garden Store 1
- 8.48m x 4.11m (27'10 x 13'6)
With light and power points, sliding door. - Garden Store 2
- 4.11m x 4.01m (13'6 x 13'2)
With light, sliding door. - Greenhouse 1
- 9.35m x 2.49m (30'8 x 8'2)
With water and light. - Greenhouse 2
- 10.06m x 2.57m (33' x 8'5)
With water and light. - Greenhouse 3
- 3.81m x 2.44m (12'6 x 8')
With window and light. - Extensive paved patio area to front of property overlooking landscaped gardens.
- Spacious garden in lawn with various landscaped stoned borders which have decorative plants and shrubs.
- Concrete pathway to garden areas.
- Exterior power points.
Directions
Leave Ballymoney town centre along Charlotte street and continue along for approximately 350 yards (0.2 miles). The property is located on the left hand side.

Click here to view the video

