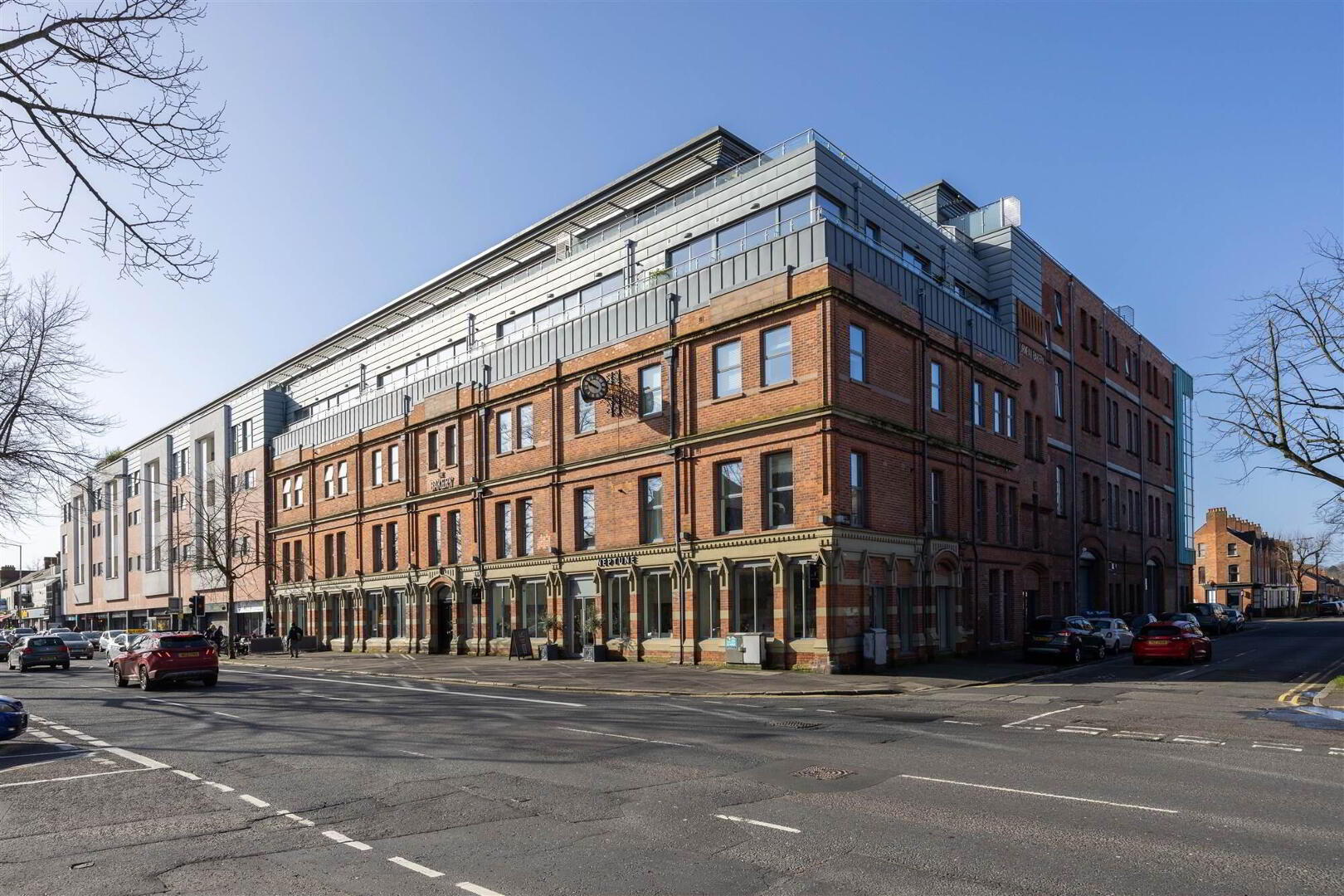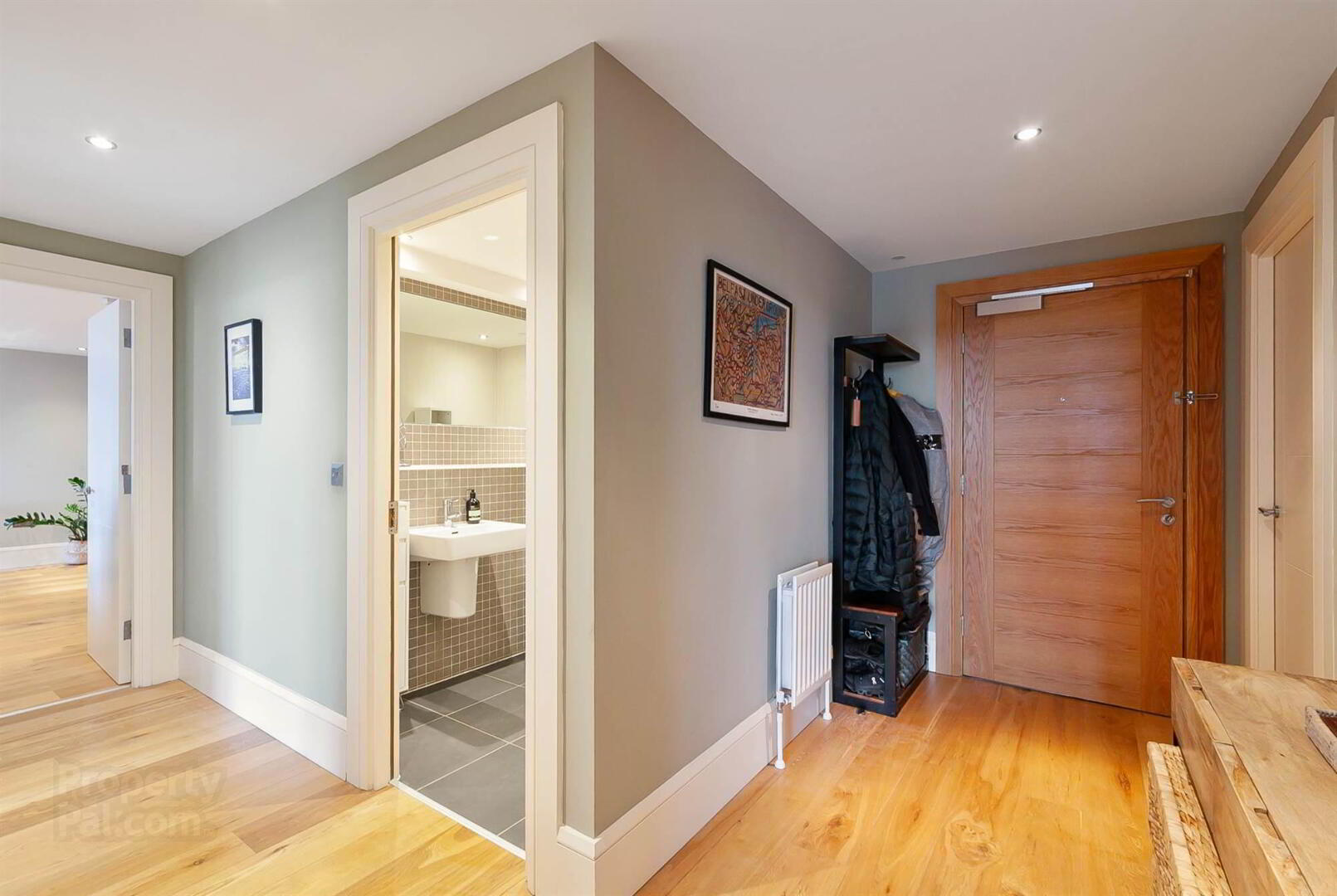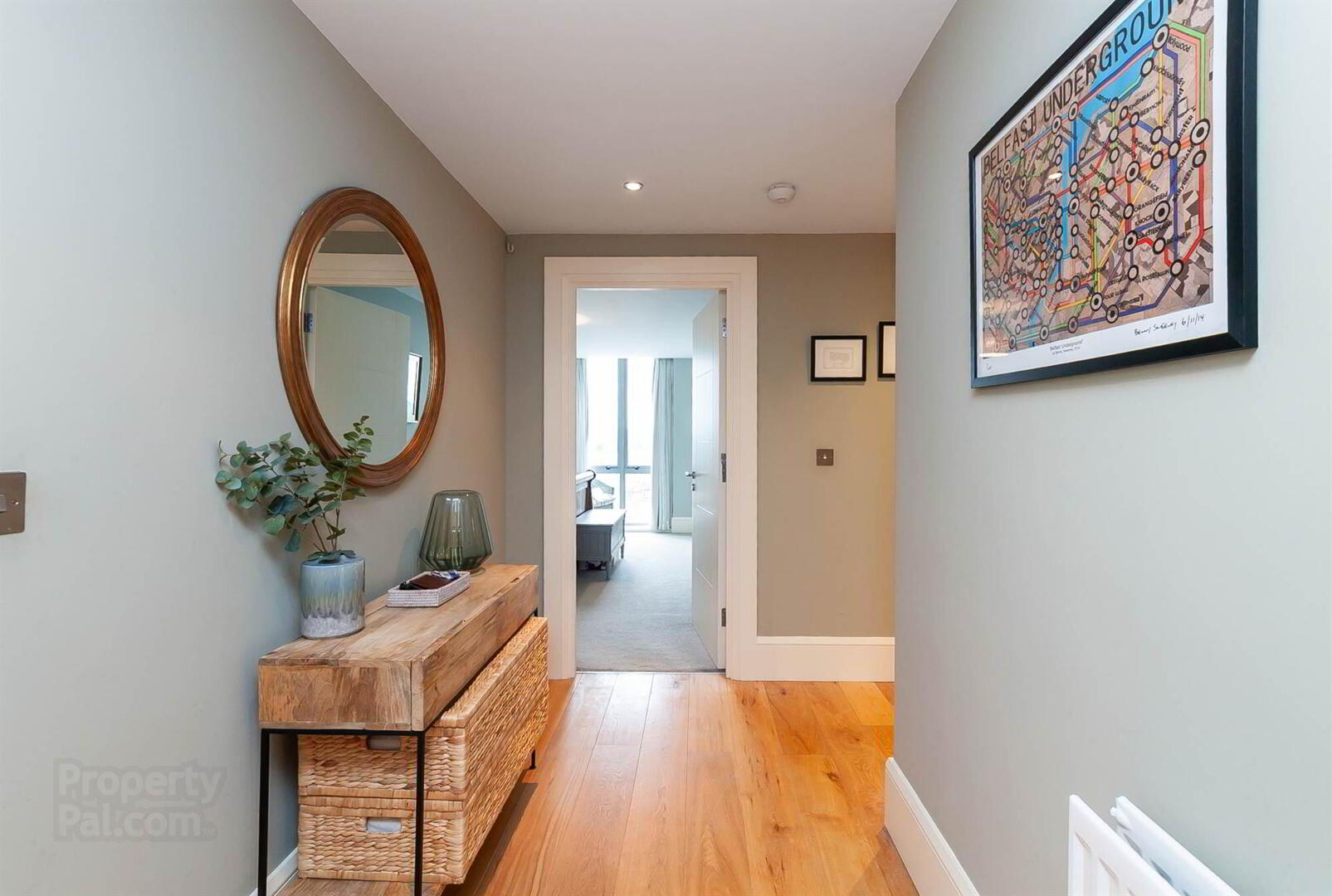


W2 TYPE, 351 Apt 351 The Bakery,
311 Ormeau Road, Belfast, BT7 3GB
2 Bed Apartment
Asking Price £249,950
2 Bedrooms
1 Reception
Key Information
Status | For sale |
Style | Apartment |
Bedrooms | 2 |
Typical Mortgage | No results, try changing your mortgage criteria below |
Receptions | 1 |
Tenure | Not Provided |
Price | Asking Price £249,950 |
Stamp Duty | |
Rates | Not Provided*¹ |

Features
- CASH OFFERS ONLY**
- Superb Well-Appointed Third Floor Apartment Set Within Landmark Bakery Development
- Outstanding Views Across Belfast Towards Antrim Hills
- Exceptionally Well Presented And Spacious Accommodation Throughout
- Two Double Bedrooms
- Superb Open Plan Living/Kitchen/Dining With Range Of Integrated Appliances
- Contemporary Bathroom And Ensuite
- Gas Heating
- Lift Access To All Floors
- Secure Designated Parking Area
- High Quality Common Areas Throughout Together With Gym
- Popular And Convenient Ormeau Road Location Close To Ormeau Park, Belfast City Centre, Queens University And All Local Amenities
This particular unit is exceptionally well located on the third floor and has exceptionally spacious accommodation comprising of two double bedrooms, superb open plan living/kitchen/dining, contemporary bathroom and ensuite
Likely to be of interest to the young professional, investor or those downsizing within the area. Viewing is by appointment through our Lisburn Road office on 028 9066 8888.
Please note that the property is only suitable for cash buyers only as an EWS1 certificate is not yet available.
Ground Floor
- ENTRANCE HALL:
- Hardwood door. Oak flooring. Built-in cloaks cupboard.
- LIVING/KITCHEN/DINING:
- 8.99m x 5.92m (29' 6" x 19' 5")
Kitchen with excellent range of high and low level units. 1.5 tub single drainer sink unit. 5 ring gas hob. Integrated fridge/freezer. Dishwasher. Microwave. Washer/dryer. Ceramic tiled floor.
Living room with oak flooring - BEDROOM (1):
- 4.57m x 3.68m (15' 0" x 12' 1")
Built in Wardrobe - ENSUITE BATHROOM:
- Fully tiled shower enclosure. Low flush WC. Wash hand basin. Part wall tiling. Ceramic tiled floor. Heated towel rail.
- BEDROOM (2):
- 4.57m x 3.3m (15' 0" x 10' 10")
Built in Wardrobe - BATHROOM:
- White suite. Panelled bath, mixer tap, telephone hand shower. Low flush WC. Wash hand basin. Heated towel rail. Part wall tiling. Ceramic tiled floor.
Directions
Ormeau Road, Belfast





