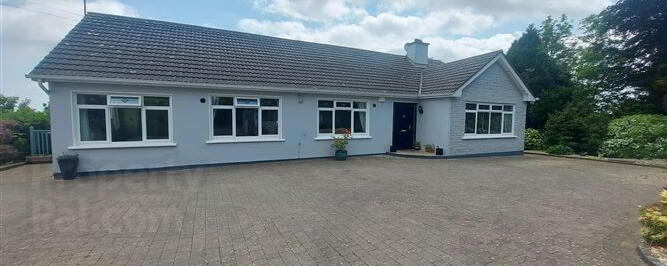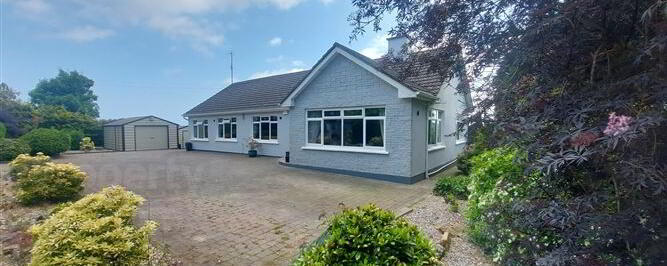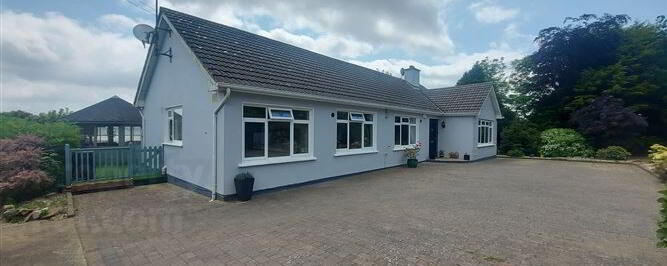


Venetia Ballycanew,
Gorey, Wexford
4 Bed Bungalow
Price €415,000
4 Bedrooms
Property Overview
Status
For Sale
Style
Bungalow
Bedrooms
4
Property Features
Tenure
Not Provided
Energy Rating

Property Financials
Price
€415,000
Stamp Duty
€4,150*²
Property Engagement
Views Last 7 Days
47
Views Last 30 Days
226
Views All Time
4,201

Superb 4 bedroom detached property in idyllic rural setting close to Ballycanew village and only a short drive from junction 23 of the M11.
This delightful property, in an elevated private location, is only a 2 minute drive from Ballycanew village and less than 10 minutes from Gorey town and the M11 (junction 23). Set in extensive mature gardens with panoramic views of the surrounding countryside and coastline, this impressive property is presented in excellent decorative order throughout and represents an opportunity to acquire a spacious family home in an idyllic private setting only a few minutes drive from Ballycanew village with its supermarkets, primary school, village pubs etc., while the vibrant town of Gorey is less than a 10 minute drive away. Junction 23 of the M11 is about eight minutes away, with a commuting time to South Dublin of approximately 50 minutes. In addition to the excellent living accommodation there is a very extensive decked area to the rear of the property where one can enjoy the evening sun and make use of the large hot-tub, picturesque summer-house and barbeque area. The mature gardens with their natural boundaries make for a superbly private setting.
Features
Just a 2 minute drive from Ballycanew village and less than 10 minutes from Gorey town and the M11 (junction 23).
Idyllic rural setting with panoramic views of the surrounding countryside and coastline.
Detached property presented in excellent decorative order throughout.
Extensive mature gardens with abundance of trees and shrubs.
Cobble-lock driveway with extensive parking.
Large decked area to the rear of the property.
Accommodation
Entrance Hallway 5.30M x 2.30M
Semi-solid walnut floor.
Closet.
Recessed lighting.
Cornicing.
Corridor 8.50M x 1.60M
Semi-solid walnut floor.
Radiator Cabinet.
Living Room 5.60M x 5.50M
American Oak laminate floor. Fireplace with Stove – Granite heart.
Double aspect.
TV point.
Cornicing.
Kitchen/Diner 8M x 4.30M
Range of cream shaker wall & floor units.
Tiled over splashback.
Recessed lighting.
Double doors off to decking.
Cornicing.
Double Aspect.
Bedroom 1 3.80M x 5.45M
Floor carpeted.
Double aspect.
TV point.
Ensuite / Wetroom 2.60M x 1.40M
W.H.B., W.C. & power shower - rainhead.
Fully tiled.
Chrome towel rail.
Walk-in-wardrobe
Range of shelving & hanging space.
American Oak laminate floor.
Bedroom 2 4.10M x 4.10M
Range of built in wardrobes.
Floor carpeted.
Bedroom 3 4.10M x 4M
Light grey laminate floor.
Bedroom 4 3.50M x 3M
Floor carpeted.
Bathroom 3.50M x 2.70M
Vanity unit, W.C., & Jacuzzi bath – shower over.
Hotpress.
Fully tiled.
Guest WC 3.50M x 1M
Vanity Unit & W.C.
Fully tiled.
Directions
Y25 NX62
Viewing Details
Contact 087 678 1020 / 087 260 2310 to arrange a viewing.
OUTSIDE
Panoramic views of the surrounding countryside and coastline.
Private entrance protected by electric gates.
Extensive cobble-lock parking area to the front of the property.
Decked area to the rear extending to the full length of the property.
Mature gardens to the rear of the property.
Summer House – ideal as a relaxing retreat / office etc.
Two steel garden sheds.
Abundance of mature trees and shrubs.
SERVICES
Private well.
Sewage to septic tank.
OFCH.
Electricity.
Solar panels.


