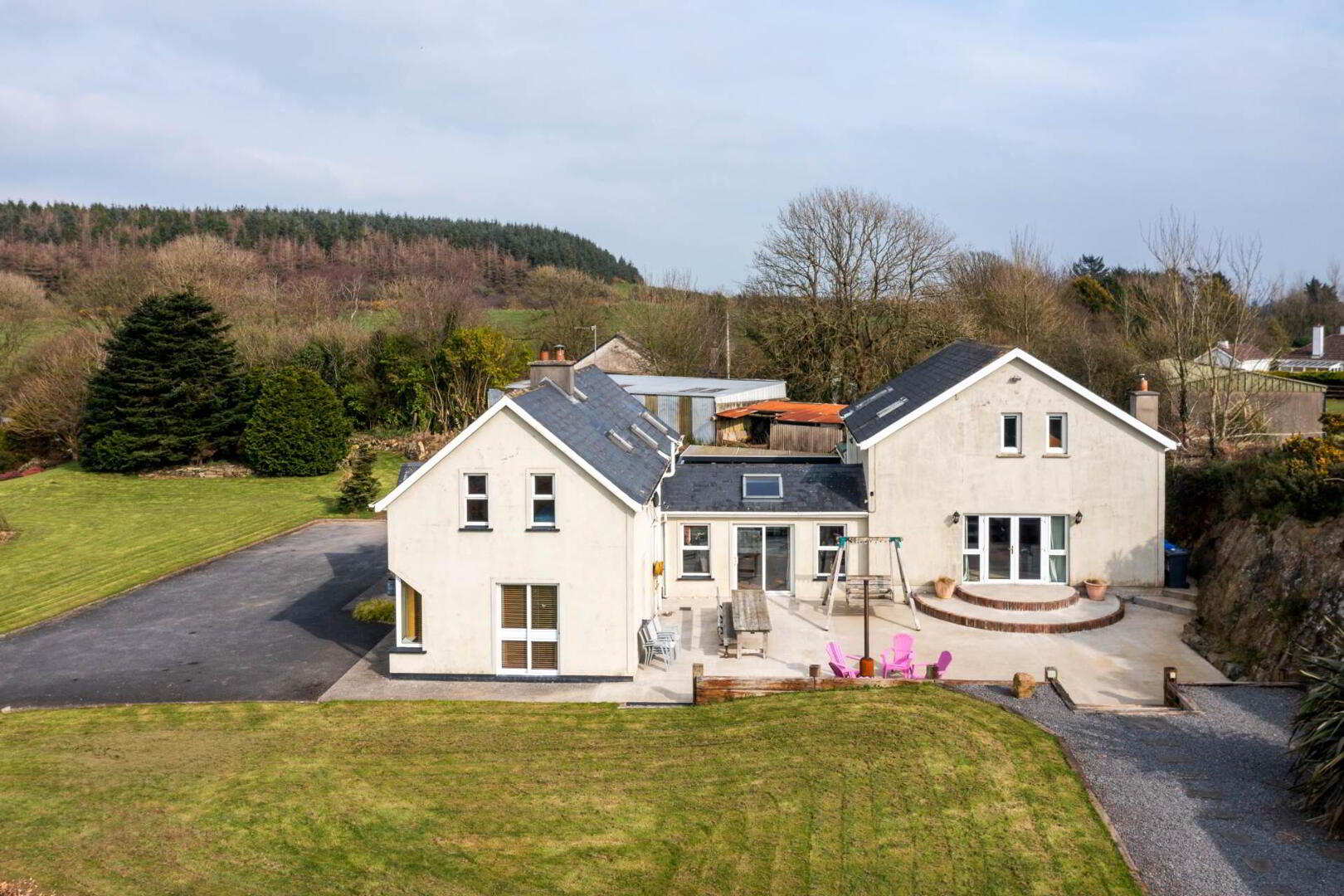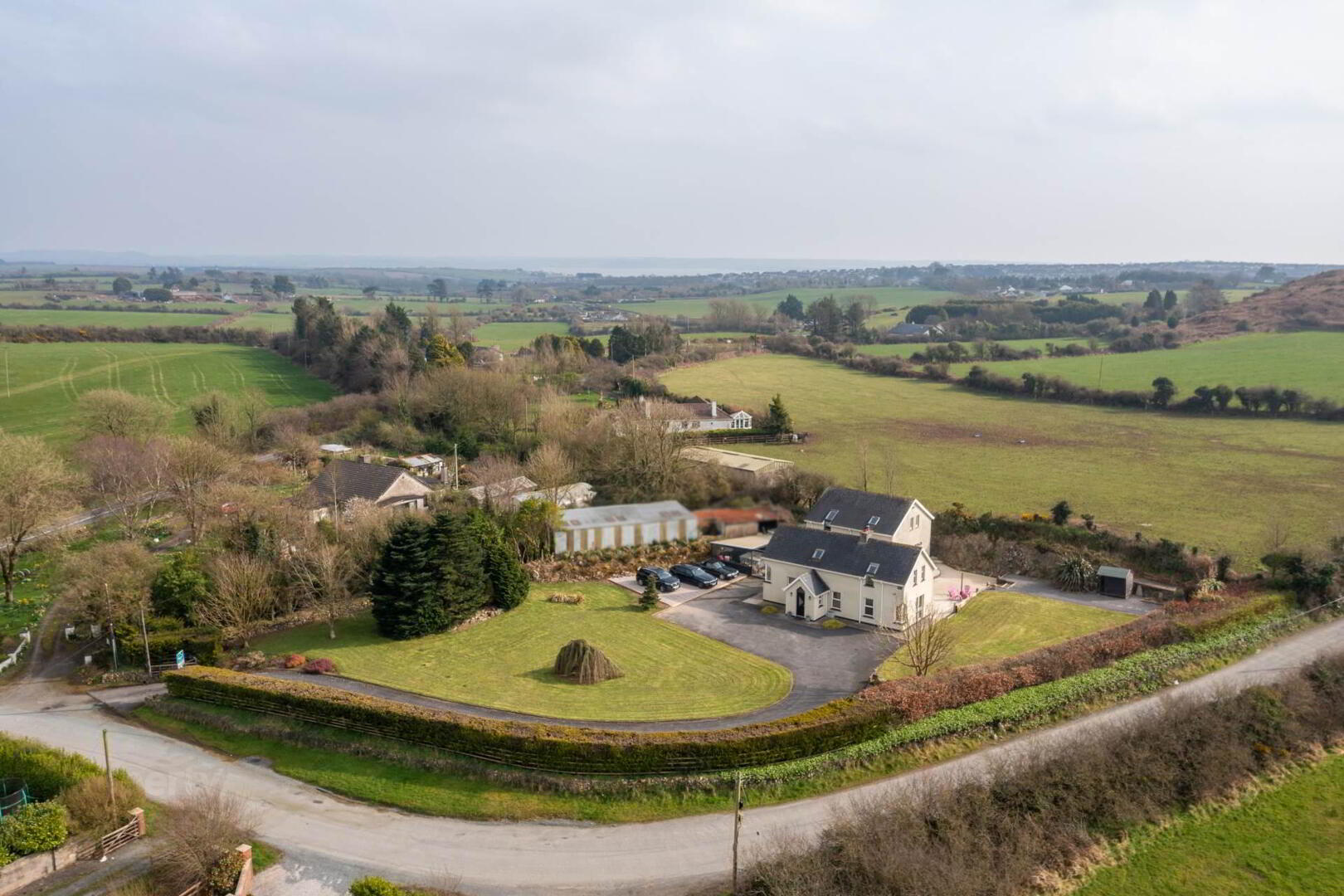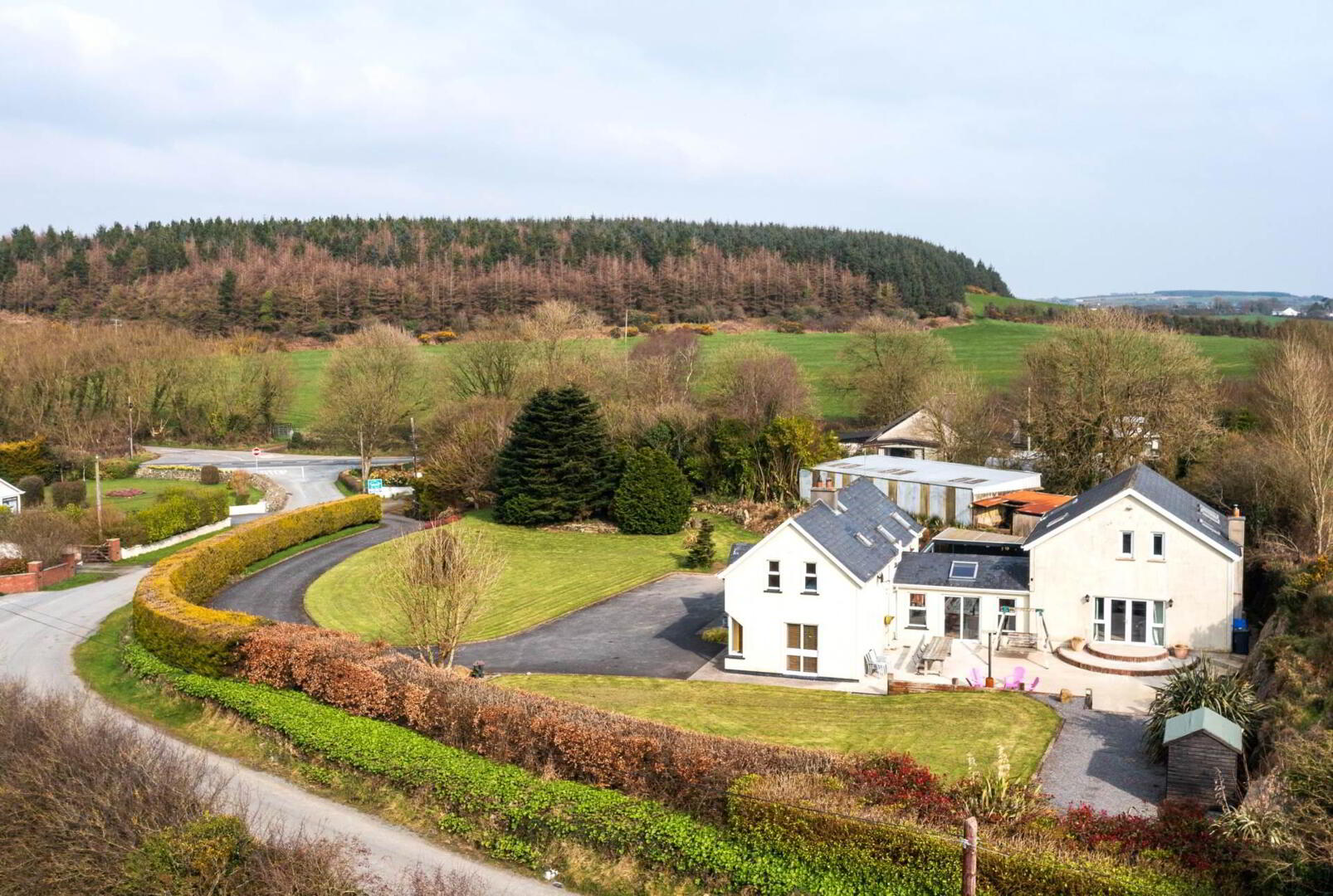


Valentia
Cullencastle, Tramore, X91H4X0
5 Bed Detached House
Guide Price €695,000
5 Bedrooms
1 Bathroom
1 Reception
Property Overview
Status
For Sale
Style
Detached House
Bedrooms
5
Bathrooms
1
Receptions
1
Property Features
Tenure
Freehold
Energy Rating

Property Financials
Price
Guide Price €695,000
Stamp Duty
€6,950*²
Rates
Not Provided*¹
Property Engagement
Views Last 7 Days
28
Views Last 30 Days
168
Views All Time
1,153
 Property Partners are delighted to present to the market, Valentia, a beautiful 5 bedroom detached home measuring c. 2,935 sq.ft, and located only 5 minutes from Tramore town. Bounded by mature hedgerow, a sweeping driveway leads to this beautiful light filled home surrounded by lidyllic grounds that have been landscaped for outdoor living that seamlessly link with the ground floor accommodation. Built in 1997, a farriers workshop was integrated into the property in 2008 to comprise this substantial home with two large private living areas linked by the diningroom that opens to and connects the front and rear gardens. The substantial living accommodation is snugly heated by a new dual pellet stove and the kitchen has a pellet range cooker that is the centre piece of this lovely home. The bedroom accommodation is in two wings, with a master bedroom wing and guest bedroom wing, each with its own stairwell access. Valentia offers five bedrooms, three en-suite and two bathrooms, two reception rooms, open plan kitchen/walk in pantry, dining room, office, gym, and large utility room.
Property Partners are delighted to present to the market, Valentia, a beautiful 5 bedroom detached home measuring c. 2,935 sq.ft, and located only 5 minutes from Tramore town. Bounded by mature hedgerow, a sweeping driveway leads to this beautiful light filled home surrounded by lidyllic grounds that have been landscaped for outdoor living that seamlessly link with the ground floor accommodation. Built in 1997, a farriers workshop was integrated into the property in 2008 to comprise this substantial home with two large private living areas linked by the diningroom that opens to and connects the front and rear gardens. The substantial living accommodation is snugly heated by a new dual pellet stove and the kitchen has a pellet range cooker that is the centre piece of this lovely home. The bedroom accommodation is in two wings, with a master bedroom wing and guest bedroom wing, each with its own stairwell access. Valentia offers five bedrooms, three en-suite and two bathrooms, two reception rooms, open plan kitchen/walk in pantry, dining room, office, gym, and large utility room.The beautiful gardens measuring c. 0.667 acres area a delight and have been most thoughtfully and lovingly designed by the current owners. who have made the garden an ideal spot to relax, unwind or enjoy some al-fresco dining, while the front garden offers off-road parking for multiple cars. There are two large patio areas that would easily accommodate a host of friends and family in this scenic and relaxing setting. The gardens also contains a block built shed, ideal for storage or tinkering over a new project.
Valentia is a short distance from Tramore town, an idyllic coastal town nestled in the heart of County Waterford. Rich in history, this charming town is a popular destination for nature lovers, outdoor enthusiasts, and families seeking a relaxed pace of life. From the property, the town centre is minutes away where you can enjoy a day out browsing the many independent shops, cafes, and restaurants. Blessed with a long stretch of golden sand which is popular with young and old, visitors can also relax and watch the sun set over the incredible coastline. For those who love outdoor activities, there are several hiking trails, walking paths, and cycling routes that offer incredible views, including the stunning Mahon Falls, which is only a short drive away.
Valentia is a well-maintained and beautifully presented detached property and is a rare opportunity to own a slice of paradise in one of Ireland`s most picturesque coastal towns. With its fantastic location, excellent amenities, and stunning views, this property has it all.
Book a viewing today to fully appreciate everything that this property has to offer.
Entrance Porch - 2.01m (6'7") x 2m (6'7")
Entrance Hall - 4m (13'1") x 1.01m (3'4")
Reception Room - 4.08m (13'5") x 4.06m (13'4")
Diningroom - 6.08m (19'11") x 3.05m (10'0")
Main reception room - 9.01m (29'7") x 8m (26'3")
Office - 4.04m (13'3") x 2.02m (6'8")
Kitchen - 4m (13'1") x 5m (16'5")
Utility Room - 4.05m (13'3") x 2.02m (6'8")
Walk in Pantry - 2.09m (6'10") x 1.05m (3'5")
Guest Bathroom - 3.09m (10'2") x 2.02m (6'8")
FIRST FLOOR
Master Bedroom Wing
Master bedroom - 5.04m (16'6") x 3.09m (10'2")
Jack and Jill En-suite bathroom - 3.04m (10'0") x 2.06m (6'9")
Bedroom 2 - with en-suite access
Guest Bedroom Wing
Bedroom 3 - 5.02m (16'6") x 4.02m (13'2")
En-suite - 1.09m (3'7") x 1.09m (3'7")
Bedroom 4 - 3.02m (9'11") x 3.02m (9'11")
Bedroom 5 - 3.05m (10'0") x 3.02m (9'11")
Guest w.c. - 1.04m (3'5") x 1.01m (3'4")
what3words /// wooded.coverings.chainsaw
Notice
Please note we have not tested any apparatus, fixtures, fittings, or services. Interested parties must undertake their own investigation into the working order of these items. All measurements are approximate and photographs provided for guidance only.
BER Details
BER Rating: B3
BER No.: 117111351
Energy Performance Indicator: Not provided


