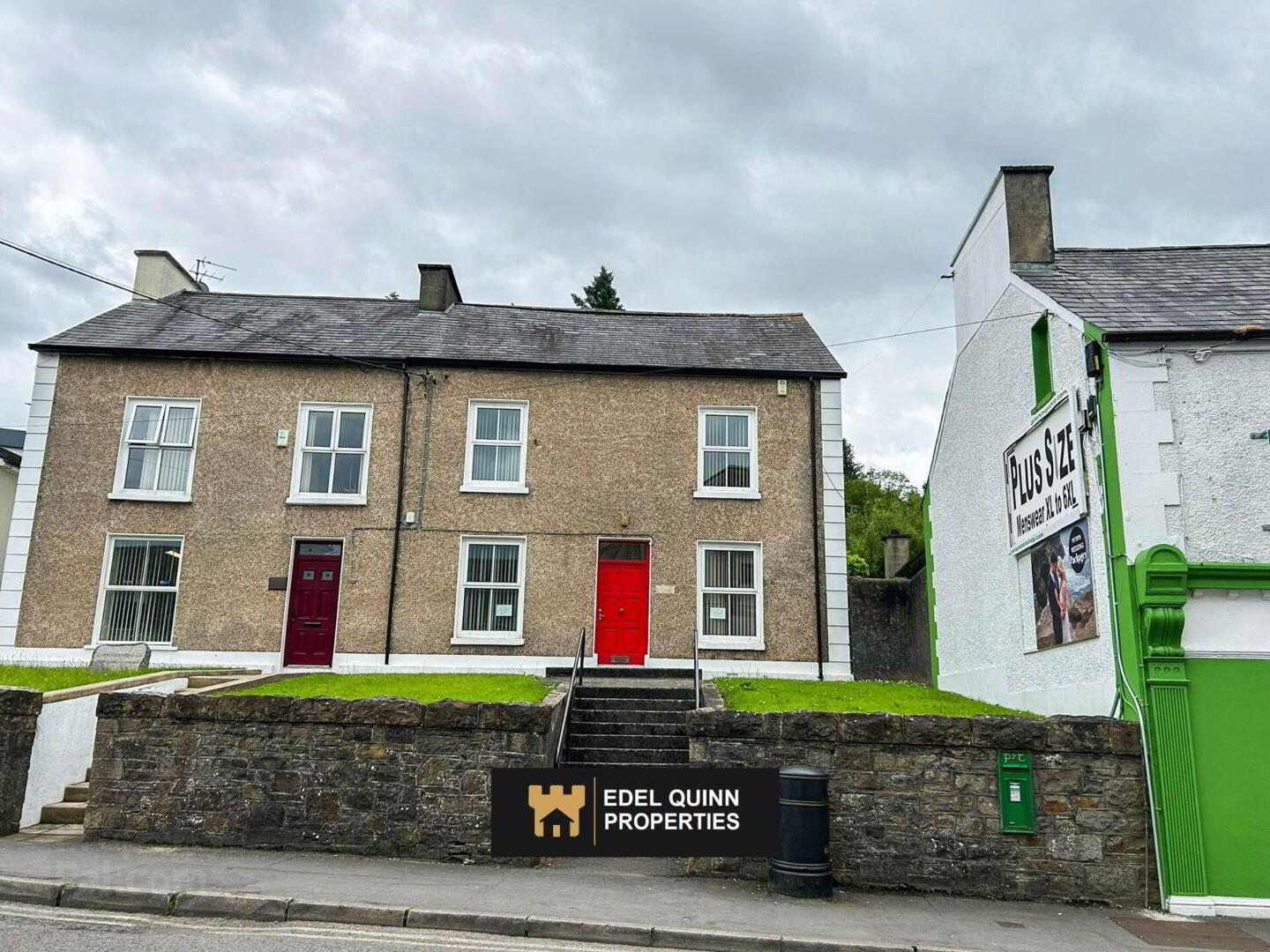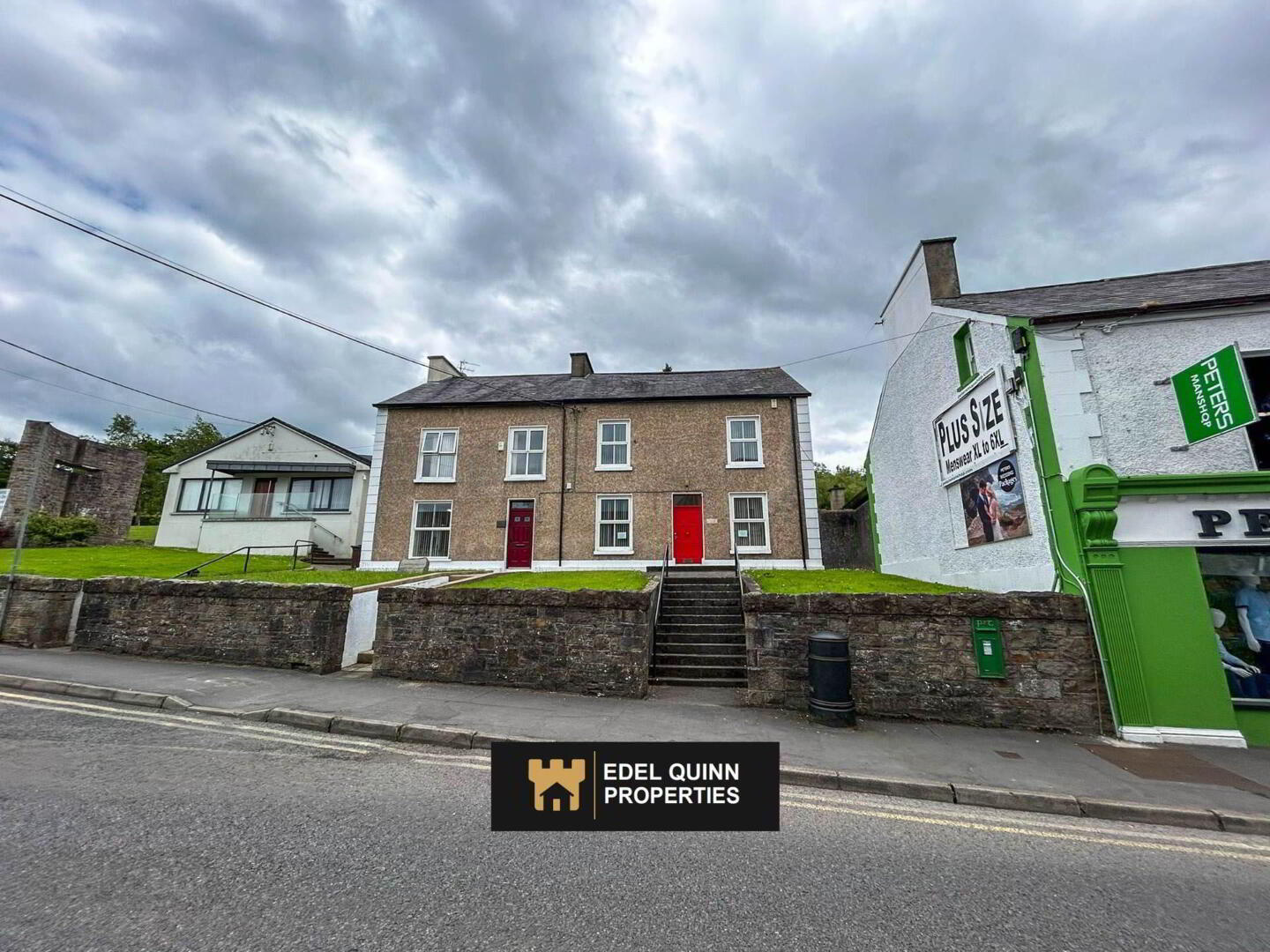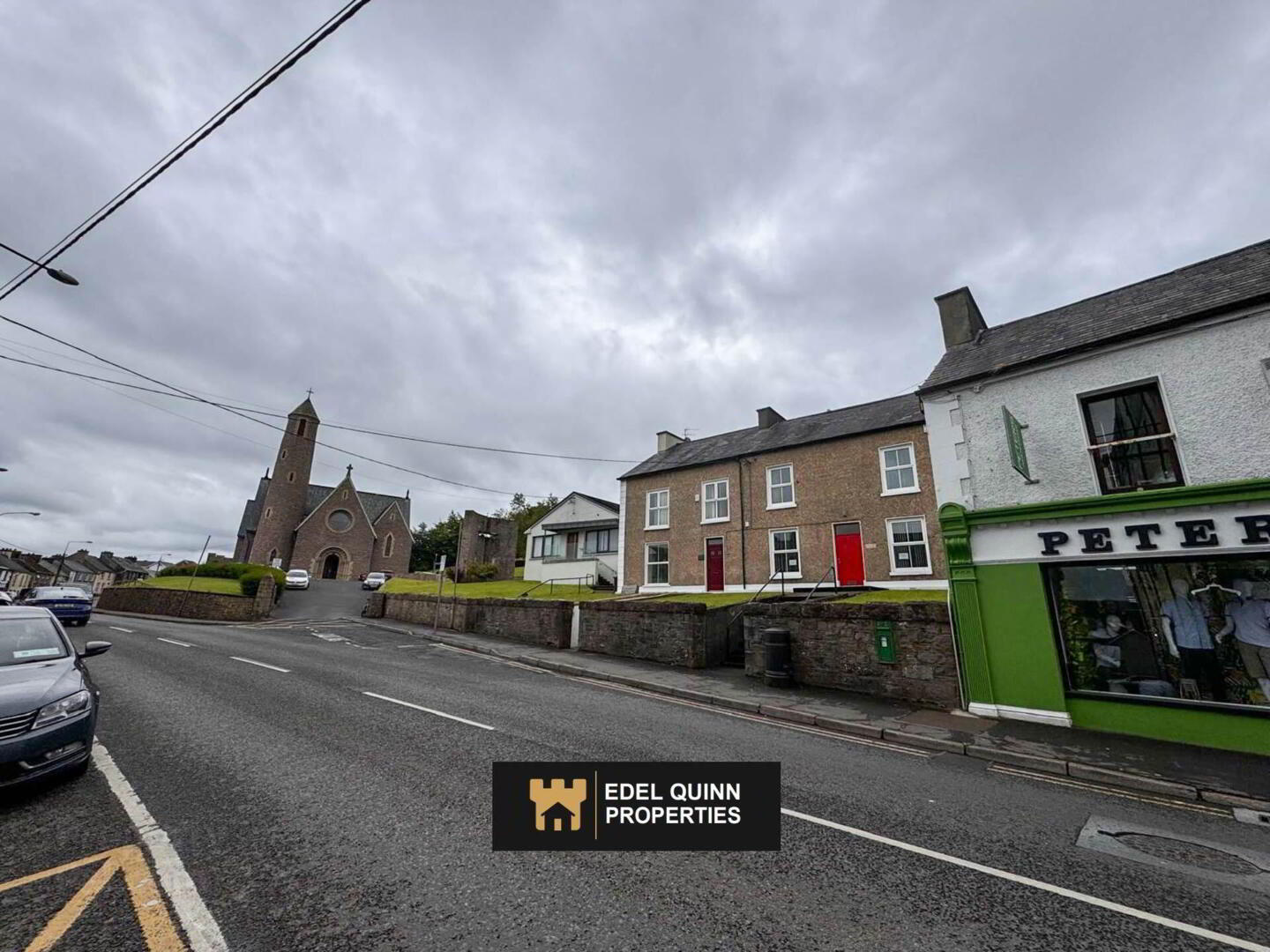


Upper Main Street,
Donegal Town, F94W6XA
Office
Guide Price €230,000
2 Bathrooms
1 Reception
Property Overview
Status
For Sale
Style
Office
Property Features
Energy Rating

Property Financials
Price
Guide Price €230,000
Property Engagement
Views Last 7 Days
19
Views Last 30 Days
96
Views All Time
743
 Edel Quinn Properties are pleased to present this office building on Upper Main Street, Donegal Town to market.
Edel Quinn Properties are pleased to present this office building on Upper Main Street, Donegal Town to market.Situated in a fantastic location on the ever busy Main Street of Donegal Town, this property boasts 6no. office rooms, reception, waiting room, kitchen, toilet facilities, and attic storage space. There is a spacious yard to the rear of the property. The property has oil fired central heating. The property has been kept in good condition and makes for a brilliant opportunity for prospective purchasers. With such a central location one might see the potential in a large townhouse conversion alternatively.
Porch - 1.3m (4'3") x 1.2m (3'11") : 1.56 sqm (17 sqft)
Tiled Floor
Reception - 3.6m (11'10") x 2.4m (7'10") : 8.64 sqm (93 sqft)
Floor Carpeted, 1 window, Storage Heater, 1 no. radiator
Waiting Room - 3.6m (11'10") x 2.4m (7'10") : 8.64 sqm (93 sqft)
Floor carpeted, partition wall to reception with window, 1 no. radiator
Office 1 - 3.9m (12'10") x 2.8m (9'2") : 10.92 sqm (118 sqft)
Street facing window, walls painted, floor carpeted, 1 no. radiator
Office 2 - 3.6m (11'10") x 3.2m (10'6") : 11.52 sqm (124 sqft)
Walls painted, floor carpeted, rear facing window, 1 no. radiator
Office 3 - 3.6m (11'10") x 2.9m (9'6") : 10.44 sqm (112 sqft)
Rear facing window, walls painted, floor carpeted, 1 no. radiator
Ground Floor W.C. - 1.8m (5'11") x 0.8m (2'7") : 1.44 sqm (16 sqft)
W.C. (toilet), w.h.b (wash hand basin), rear facing window, 1 no. radiator
Landing Bathroom - 2m (6'7") x 2m (6'7") : 4 sqm (43 sqft)
w.c., w.h.b., rear facing window, walls painted, laminate flooring, 1 no. radiator
Office 4 - 3.7m (12'2") x 2.2m (7'3") : 8.14 sqm (88 sqft)
Rear facing window, walls painted, laminate flooring, 1 no radiator
Office 5 - 3.9m (12'10") x 3.6m (11'10") : 14.04 sqm (151 sqft)
Street facing window, walls painted, laminated floor, 1 radiator
Office 6 - 4.2m (13'9") x 3.9m (12'10") : 16.38 sqm (176 sqft)
Walls painted, 1 window street facing, laminate flooring, 1 no radiator
Kitchen - 3.9m (12'10") x 3m (9'10") : 11.7 sqm (126 sqft)
Walls painted, laminate flooring rear facing window, low level units, fridge, sink
Ground Floor Hallway - 7m (23'0") x 1.2m (3'11") : 8.4 sqm (90 sqft)
Landing - 4m (13'1") x 4m (13'1") : 16 sqm (172 sqft)
Attic Storage - 7.9m (25'11") x 3.2m (10'6") : 25.28 sqm (272 sqft)
Notice
Please note we have not tested any apparatus, fixtures, fittings, or services. Interested parties must undertake their own investigation into the working order of these items. All measurements are approximate and photographs provided for guidance only.
Disclaimer
Edel Quinn Properties outlines property details as a guide only. The property details do not form part of a contract, they are guide lines only. Potential buyers must satisfy themselves and verify any information regarding the properties including measurements, structural condition, boundaries and any other information related to the property to avoid any misunderstanding. Prospective buyers are recommended to employ their own surveyors architects and legal team guidance and advice before purchase. PSRA Licence 003969

