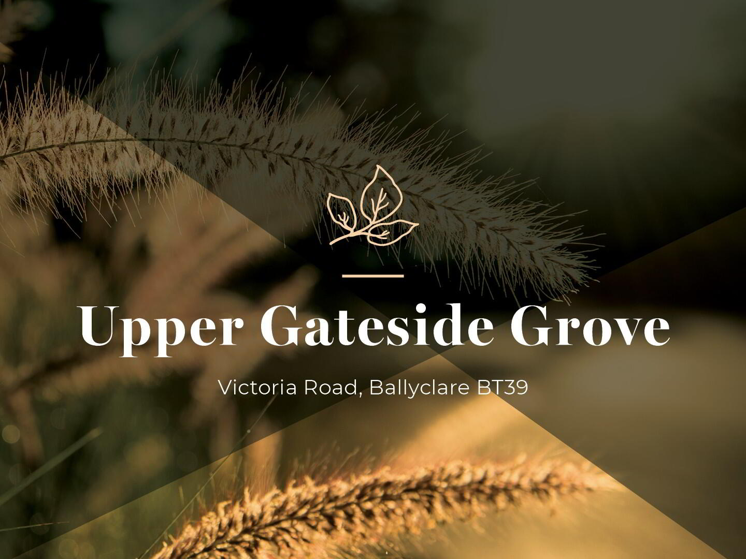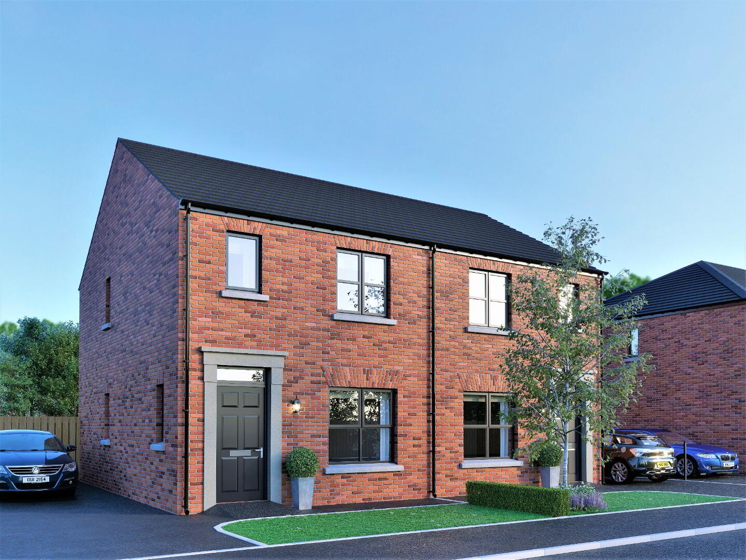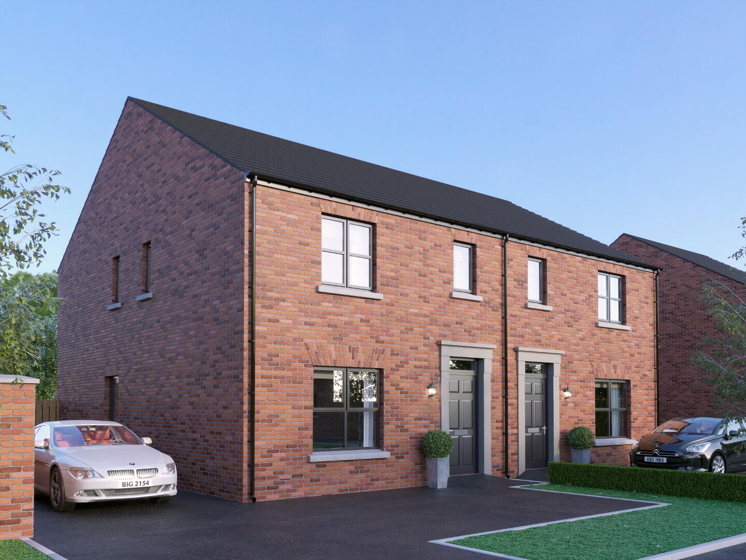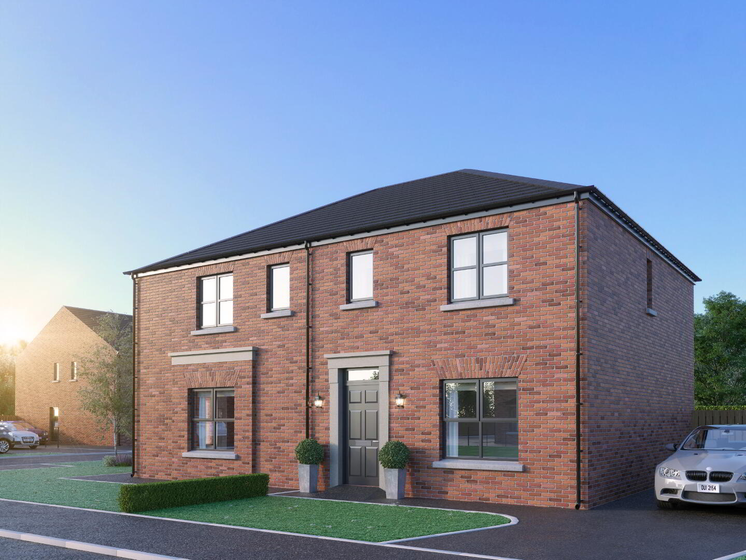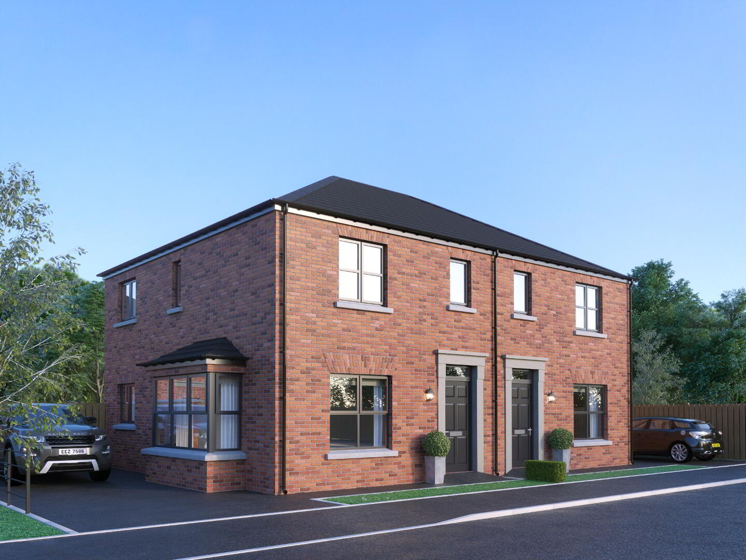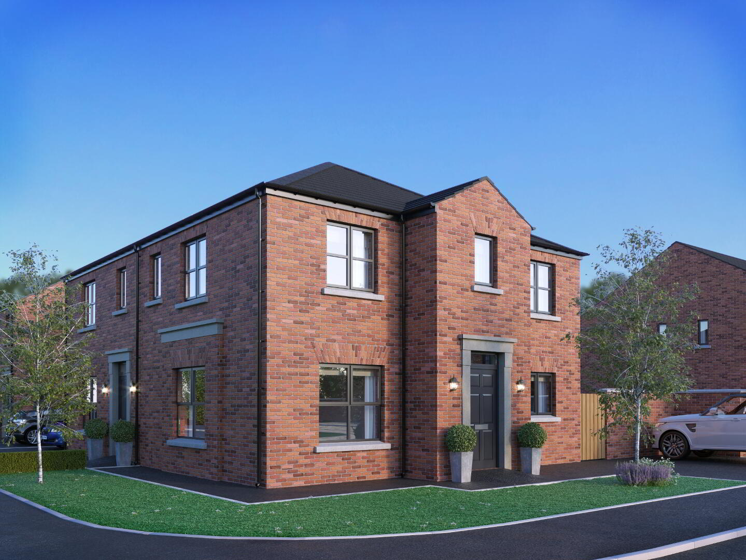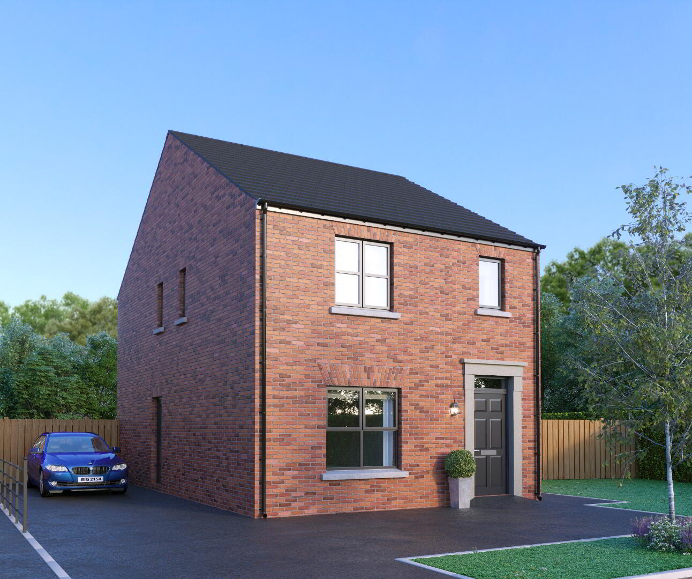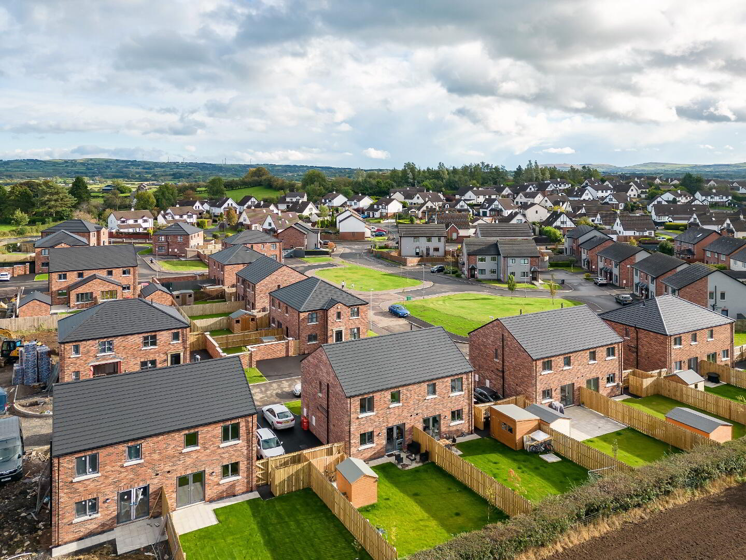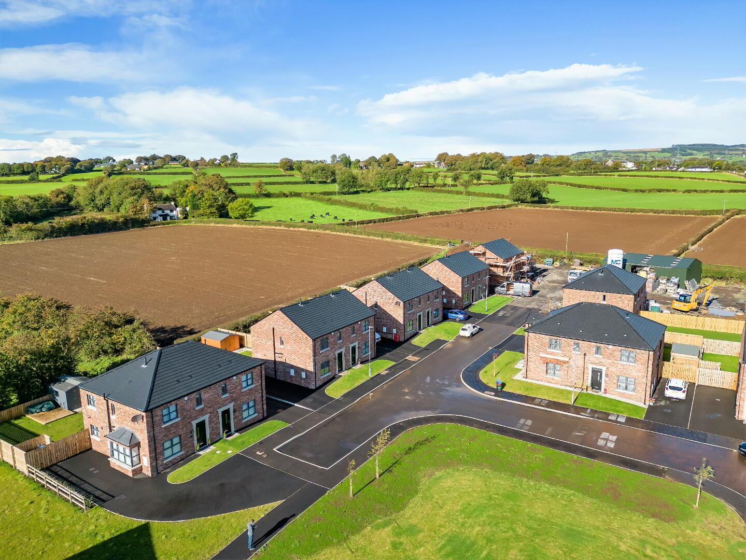
Upper Gateside Grove offers homeowners a combination of attractive architectural design and excellent build quality throughout stylish three and four bedroom properties.
Occupying a private, semi-rural site on the edge of Ballyclare, Upper Gateside Grove sits seamlessly within its surroundings looking out onto the Co. Antrim countryside. This modern development is enhanced by detailed brick architecture, attractive streetscapes and the highest quality building standards throughout all the homes on offer.
Residents of Ballyclare enjoy a selfcontained town which has a vast array of amenity and lifestyle benefits within it. From grocery shopping to schooling and from leisure activities to cafés and bistros, this quiet market town has a lot to offer.
Energetic residents and children can enjoy the Six Mile Leisure Centre and swimming pool that neighbours stunning parkland, whilst golfers are just a mile from Ballyclare Golf Club. The town also boasts some of the finest schools in the country including several primary schools as well as Ballyclare Secondary and Ballyclare High Schools.
Ballyclare offers excellent commuter links to Belfast, including direct bus links and easy access to the M2 motorway network. Similarly, Belfast International Airport, The George Best City Airport and the Ports of Belfast and Larne are within easy reach.
S P E C I F I C A T I O N
G E N E R A L F E A T U R E S
- High efficiency gas boiler with thermostatically controlled radiators
- Internal oak doors with chrome handles
- Extensive electrical specification to include pre-wire for BT and Sky+
- Internal walls, ceilings and woodwork painted in neutral colours
- Carpeted throughout
- Decorative fire to be fitted
- Recessed energy efficient LED spotlights to kitchen, hallway, bathroom and ensuite ceilings
- Mains supply smoke, heat and carbon monoxide detectors
- uPVC windows
- 2 year defects liability period by S.A. Houston & Co.
- 10 year structural warranty
K I T C H E N
- A choice of quality kitchen doors, worktop colours & handles
- Contemporary under-lighting to kitchen units
- Ceramic floor and partial wall tiling from a superior range
- Appliances to include electric oven, hob and stainless steel extractor hood
- Integrated fridge freezer
- Integrated washing machine (where there is no utility room)
B A T H R O O M , E N S U I T E & W C
- Contemporary white sanitary ware
- Thermostatically controlled bath / shower mixer and screen
- Four bedroom houses have separate shower cubicles
- Soft close toilet seat and cover
- Clicker waste system in wash hand basin
- En suite with thermostatic shower
- Ceramic floor and partial wall tiling fitted from a superior range
E X T E R N A L F E A T U R E S
- External lighting to front and rear door
- Outside water tap
- All front and back gardens to be grassed (where applicable)
- Bitmac parking area
- Extensive trees and landscaping across entire development

