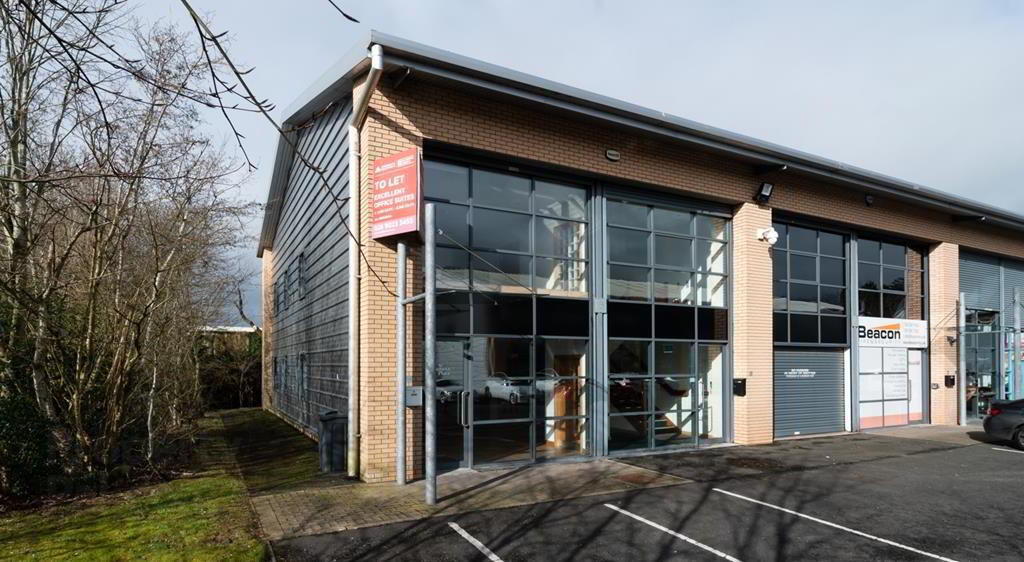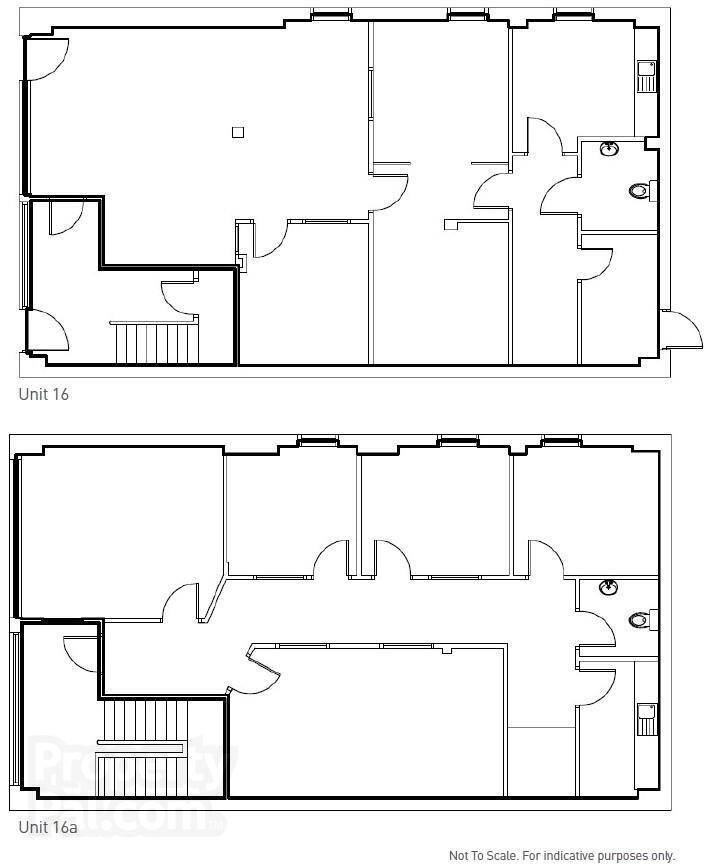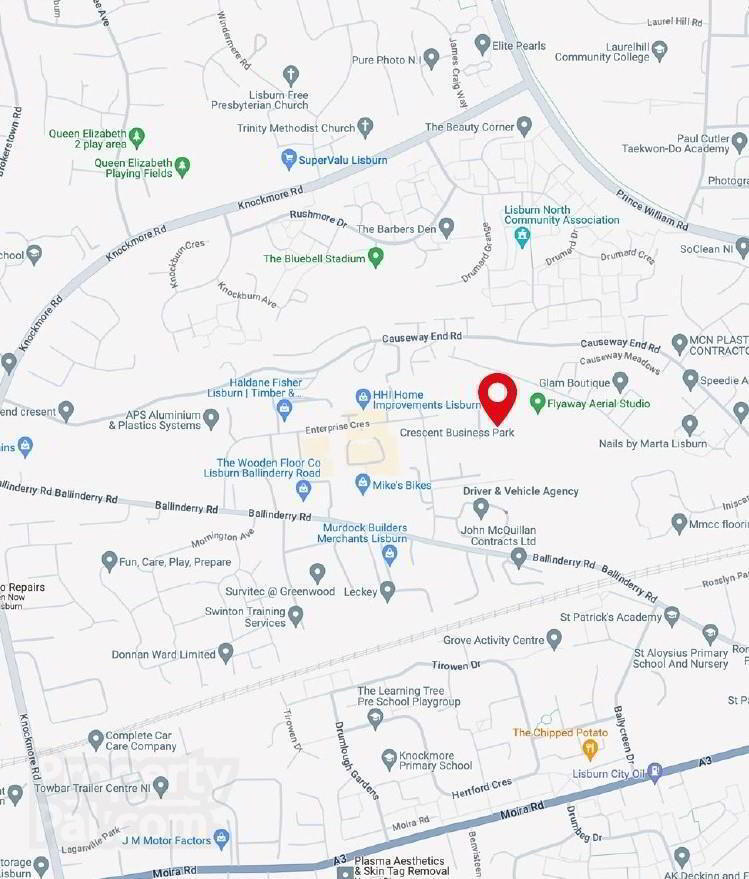


Units 16 & 16a Crescent Business Park,
Lisburn, BT28 2GN
Office (2,265 sq ft)
£9,000 per year
Property Overview
Status
To Let
Style
Office
Property Features
Energy Rating
Property Financials
Rent
£9,000 per year
Property Engagement
Views Last 7 Days
92
Views Last 30 Days
354
Views All Time
3,833

Features
- Situated in one of Lisburn's premier business locations.
- Fully fitted office suites requiring minimal ingoing expenditure.
- Accommodation ranging in size from approx. 1,102 Sq Ft (102.38 Sq M) to 2,265 Sq Ft (210.40 Sq M).
- Dedicated car parking immediately to the front of the property.
- Immediately available.
Lisburn is a city forming part of the Belfast Metropolitan Area situated approximately 10 miles southwest of Belfast with a population of c. 52,000 people (2021 Census). It is a popular commuter hub while also benefitting from a strong manufacturing and warehouse/distribution sector with several retail and leisure parks.
Crescent Business Park is regarded as one of Lisburn's premier business locations situated in a well-established and desirable office/industrial district just off the Ballinderry Road, approximately 1.5 miles west of Lisburn City Centre. Its location provides ease of access to the M1 Motorway and the A1 Dual Carriageway to Newry and the Republic of Ireland.
Occupiers within the Business Park include Beacon, Fairstone Financial Planners, Electro Automation, Skelton Callender Solicitors, Minshull & Co Chartered Accountants and GMcG Chartered Accountants with Haldane Fisher, DVA, Balloo Hire, HHI, Murdock Builder Merchants and McQuillan Companies in the surrounding locality.
Description
A modern, two storey, end terrace office building of a steel portal frame construction beneath a pitched roof with a glazed front elevation permitting natural light to flood the premises.
There are two dedicated car parking spaces immediately to the front of the property with additional communal car parking spaces within the Business Park.
Unit 16
Ground floor office suite that is currently configured to provide open plan accommodation with a private office/boardroom and kitchen and disabled WC facilities situated to the rear. It is finished to an excellent standard to include plastered/painted walls, suspended ceilings with strip/spot lighting, laminate/carpet floor coverings, part perimeter trunking, electric roller shutter, door access system, burglar alarm and air conditioning.
Unit 16a
First floor office suite that is currently configured to provide open plan and cellular accommodation with a boardroom and kitchen and WC facilities situated to the rear. It is finished to an excellent standard to include plastered/painted walls, suspended ceilings with strip/spot lighting, carpet floor coverings, floor boxes, electric roller shutter, burglar alarm, air conditioning and gas heating.
Accommodation
The property provides the following approximate net internal areas:
Unit 16 (Ground Floor) - 1,102 Sq Ft (102.38 Sq M)
Unit 16a (First Floor) - 1,163 Sq Ft (108.02 Sq M)
Total - 2,265 Sq Ft (210.40 Sq M)
Lease Details
Term: By Negotiation.
Rent: Unit 16 - £10,000 per annum exclusive. Unit 16a - £9,000 per annum exclusive.
Repairs: Full repairing terms.
Service Charge: Approx. £1,200 per annum exclusive per Unit or approx. £1,410 per annum exclusive should the entirety of the property be let to a single occupier.
Buildings Insurance: Approx. £230 per annum exclusive per Unit.
Rates
Unit 16: The NAV is £6,750, resulting in rates payable for 2024/25 of approx. £2,954 (after SBRR).
Unit 16a: The NAV is £3,400, resulting in rates payable for 2024/25 of approx. £1,395 (after SBRR).
VAT
We are advised that the property is currently VAT Registered.


