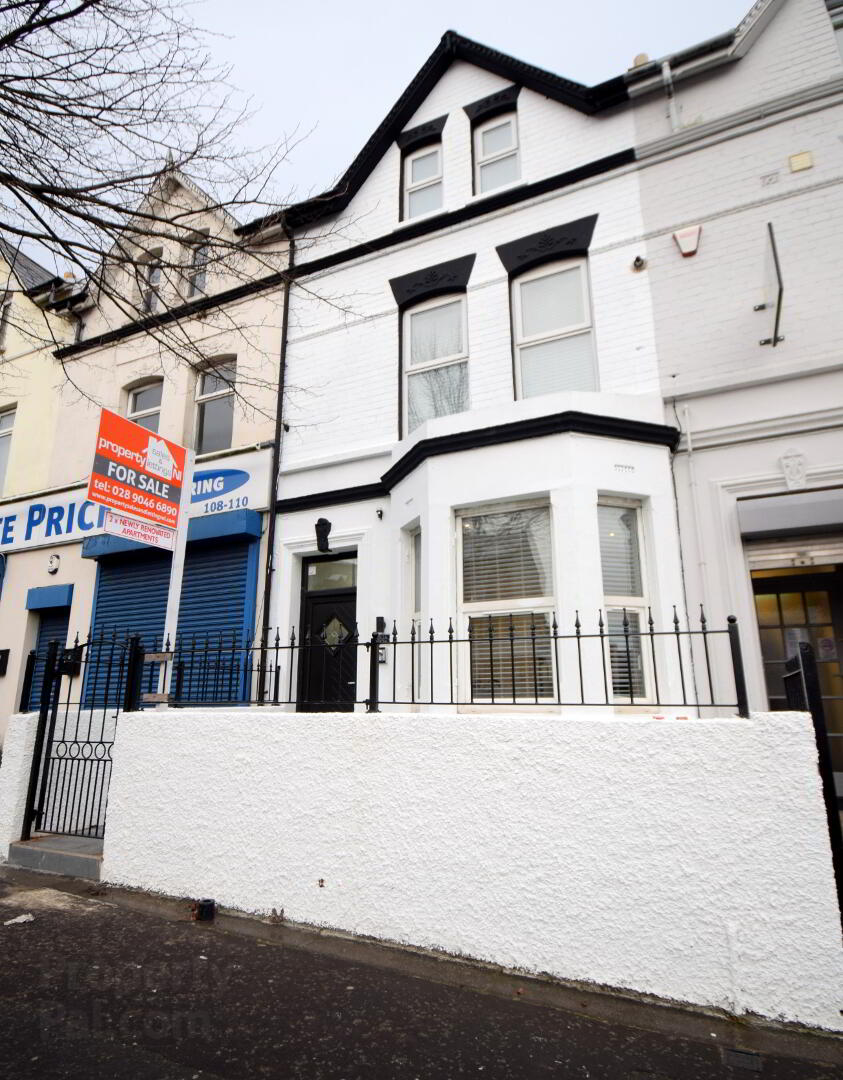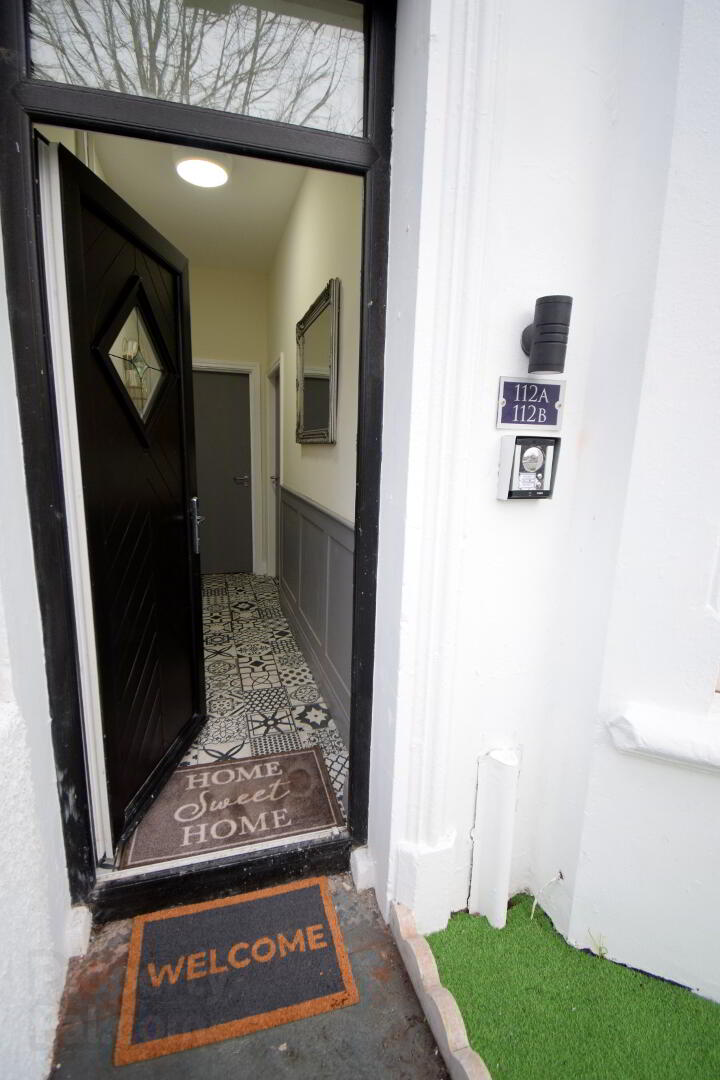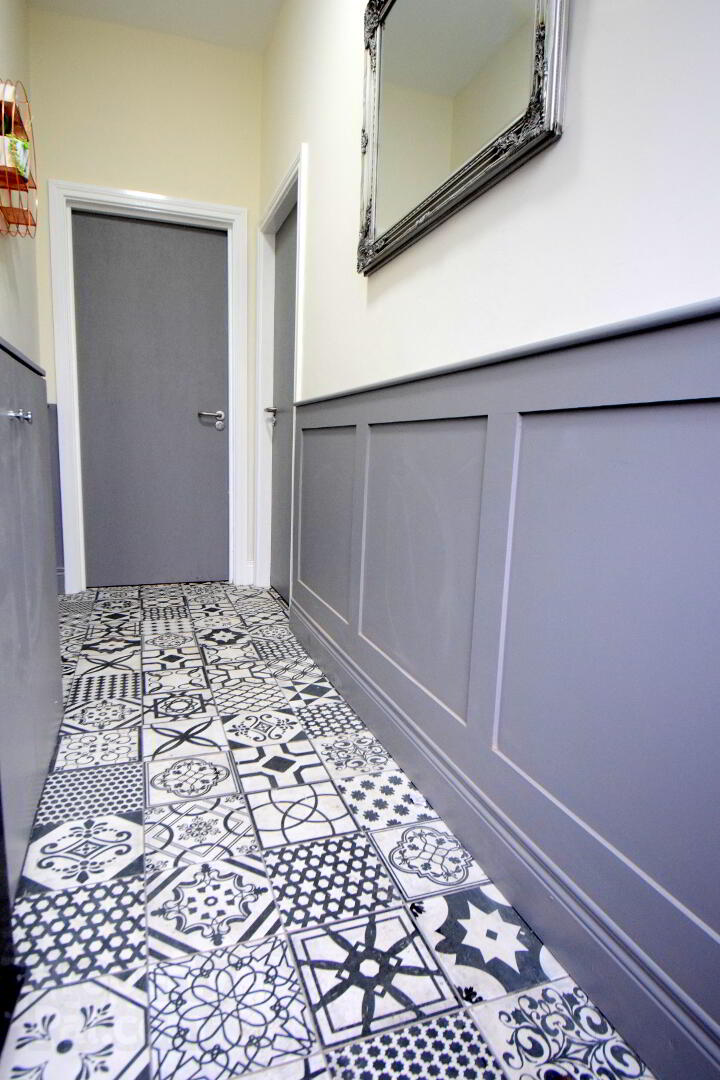


Unit B, 112 Castlereagh Road,
Belfast, BT5 5FR
2 Bed 1st Floor Apartment
Sale agreed
2 Bedrooms
1 Bathroom
1 Reception
Property Overview
Status
Sale Agreed
Style
1st Floor Apartment
Bedrooms
2
Bathrooms
1
Receptions
1
Property Features
Tenure
Not Provided
Energy Rating
Heating
Gas
Property Financials
Price
Last listed at Offers Around £134,950
Rates
Not Provided*¹
Property Engagement
Views Last 7 Days
45
Views Last 30 Days
105
Views All Time
5,711

Features
- The newly renovated property features:
- Stunning 2 Bed apartment offering,
- Communal Entrance Hall laid in decorative ceramic floor tiling with feature wall panelling, leading through the apartment’s door and entrance landing/staircase:
- Very spacious and Open plan living / dining area laid in laminate wood flooring with a feature fire opening and media wall. This stunning room has ample space to accommodate a table and chairs.
- Fully fitted kitchen offering an array of wall mounted units, integrated fridge freezer, oven, hob & extractor hood, and space for undercounter appliances. This very well-proportioned kitchen also boasts a breakfast bar and is finished off with ceramic tiled splashback and vinyl flooring.
- Two very well-proportioned double bedrooms both laid in plush grey carpet.
- Delightful bathroom with four white piece suite consisting of bath, mains operated ‘Rain’ shower in quadrant enclosure, sink & pedestal and low flush WC and is complete with fully tiled walls and floor.
- uPVC Double Glazing throughout
- Gas fired Central Heating
- Pay as you go utilities.
- Fully renovated and decorated to an exceptional standard throughout, including new gas heating system and upgraded electrics.
- Superb location which is in high demand given its proximity to Belfast.
- Early viewing of this beautiful property is highly recommended to avoid disappointment. **
Property Sales & Lettings NI take great pleasure in Marketing ‘FOR SALE’ this very well presented, and newly renovated first floor, Two Bedroom Apartment located on the ever popular Castlereagh Road area of East Belfast. The apartment has been completely renovated throughout including newly fitted kitchen and bathroom.
The stunning apartment is within proximity to all local amenities including shops, schools and Local transport routes. This property boasts everything in terms of Location being just a short walk from Belfast City Centre, Ormeau Park, Forestside Shopping Centre and Connswater Shopping Centre for all of your retail needs. With easy access to all major transport links, as well as Belfast Central station commuting is more than easy.
Ground Floor
Communal Entrance Hall: 1.13m x 3.68m (3' 8" x 12' 1"):
Laid in decorative ceramic floor tiling with feature wall panelling, leading through the apartment’s door and entrance landing/staircase:
First floor
Landing: 2.74m x 2.74m (9' 0" x 9' 0")
Stairs laid in carpet leading to first floor landing which gives access to the living accommodation and fire escape exit point.
Living / dining Area: 3.89m x 4.64m (12' 9" x 15' 3")
very spacious and Open plan living / dining area laid in laminate wood flooring with a feature fire opening and media wall. This stunning room has ample space to accommodate a table and chairs.
Kitchen: 2.64m x 3.43m (8' 8" x 11' 3")
Fully fitted kitchen offering an array of wall mounted units, integrated fridge freezer, oven, hob & extractor hood, and space for undercounter appliances. This very well-proportioned kitchen also boasts a breakfast bar and is finished off with ceramic tiled splashback and vinyl flooring.
Bathroom: 2.21m x 2.76m (7' 3" x 9' 1")
Delightful bathroom with four white piece suite consisting of bath, mains operated ‘Rain’ shower in quadrant enclosure, sink & pedestal and low flush WC and is complete with fully tiled walls and floor.
2nd Floor
Landing: 1.88m x 3.99m (6' 2" x 13' 1")
Top floor landing laid in plush grey carpet giving access to the sleeping accommodation and roof space access hatch.
Master Bedroom: 4.19m x 4.66m (13' 9" x 15' 3")
Very spacious, front facing double bedroom laid in plush grey carpet.
Bedroom: 2 2.64m x 2.99m (8' 8" x 9' 10")
Very well-proportioned double bedroom, laid in plush grey carpet and offering a Velux roof window.
DISCLAIMER
N/B: All measurement taken at the widest points with a laser measuring tool. Please also note that Property Sales & Lettings NI Ltd have not tested any of the services or systems in this property. Purchasers should arrange/commission their own inspections if they deem this action is necessary.






