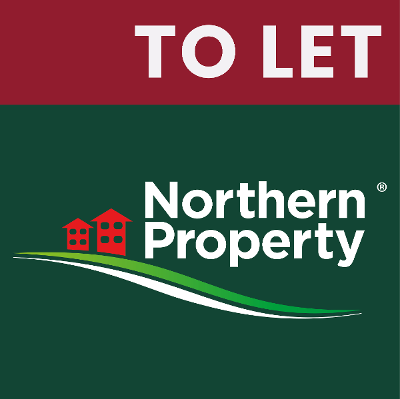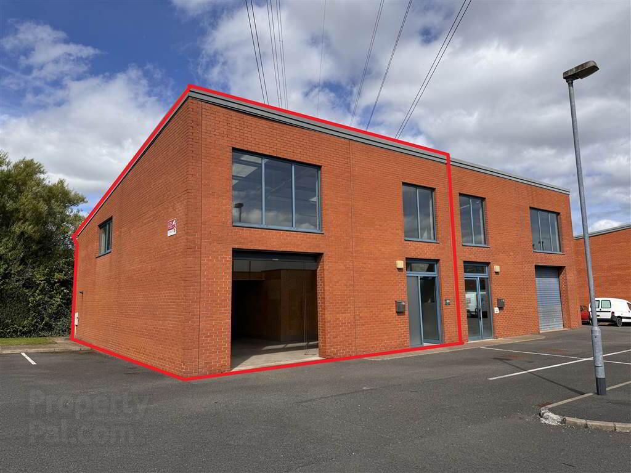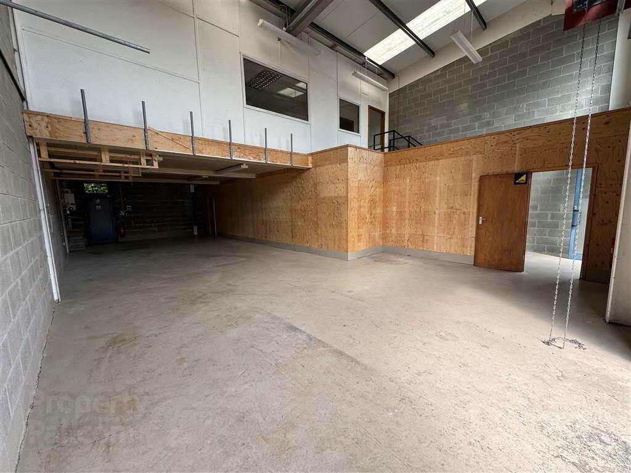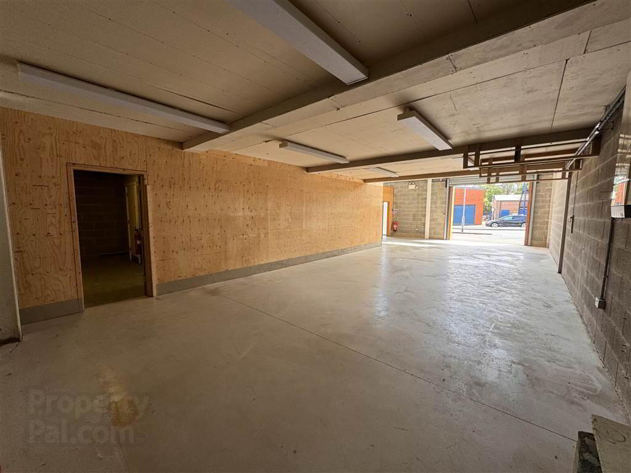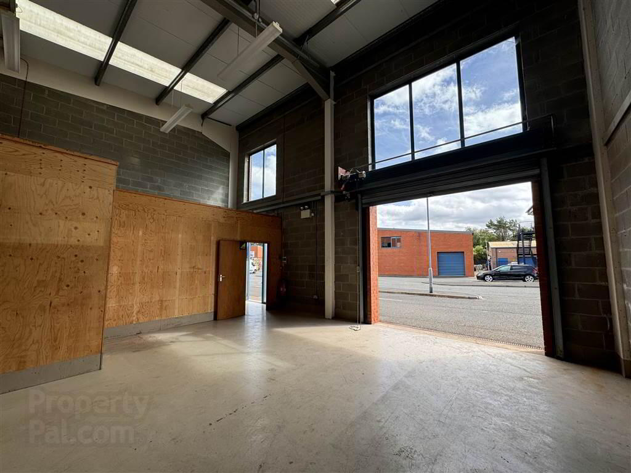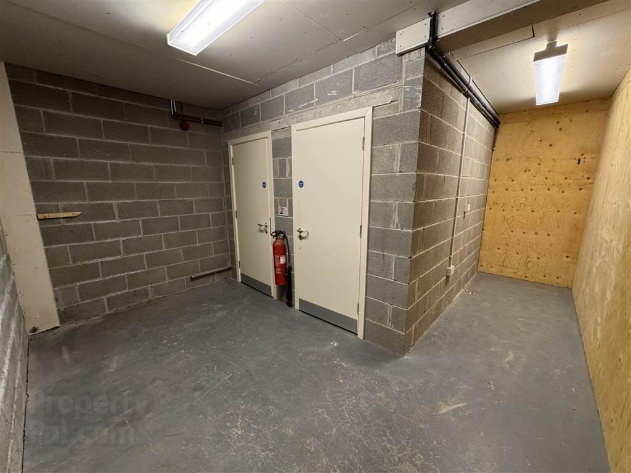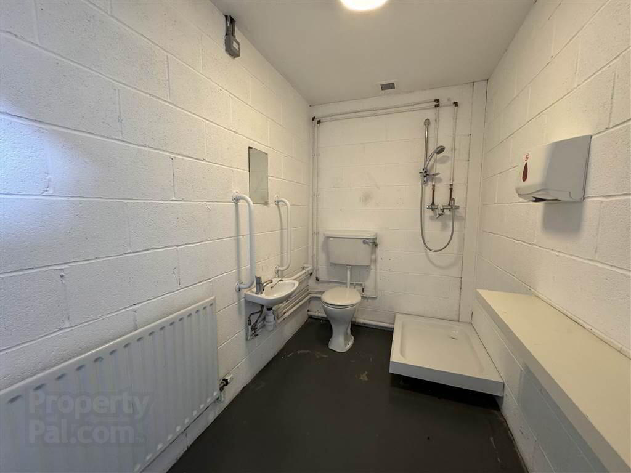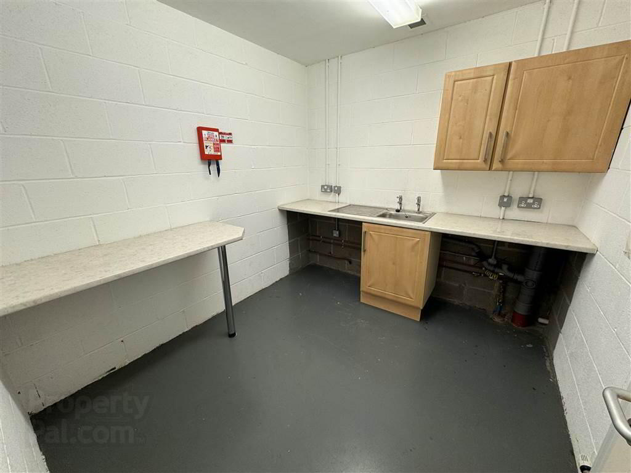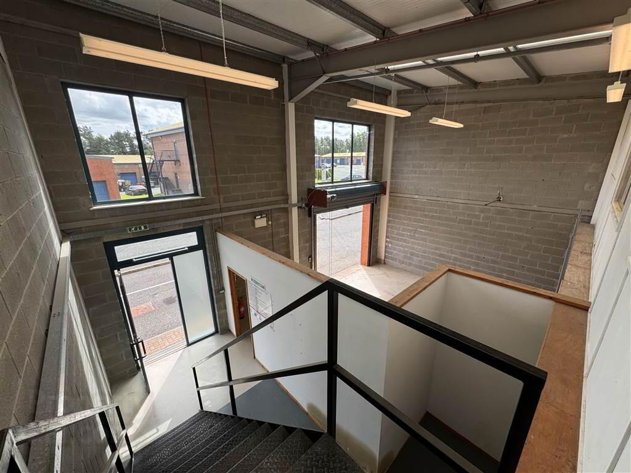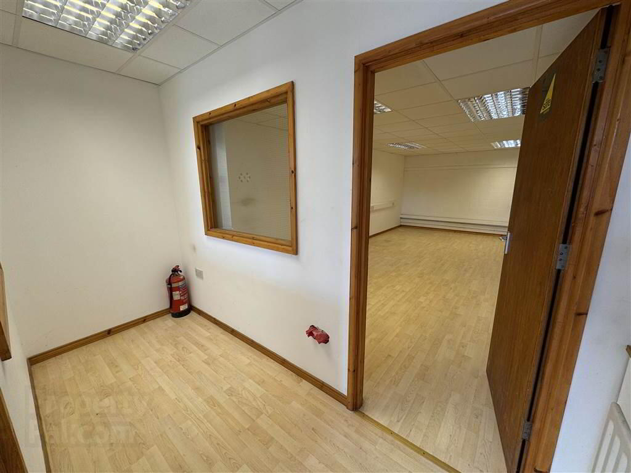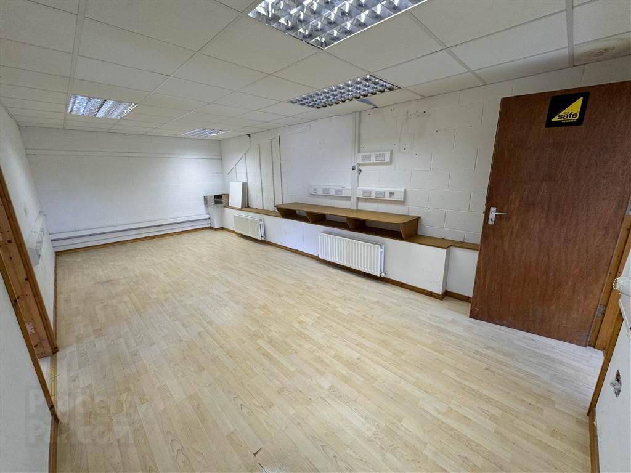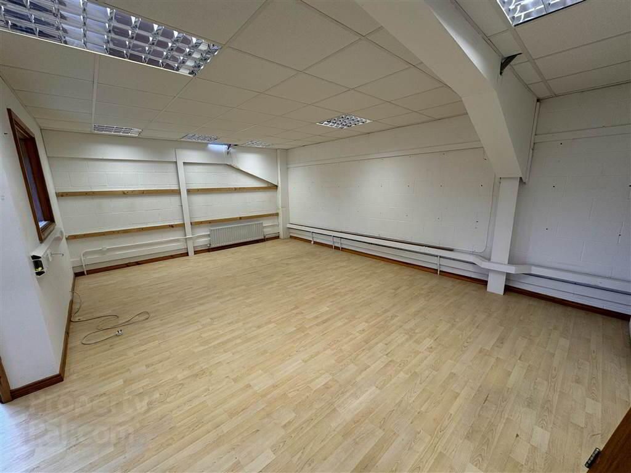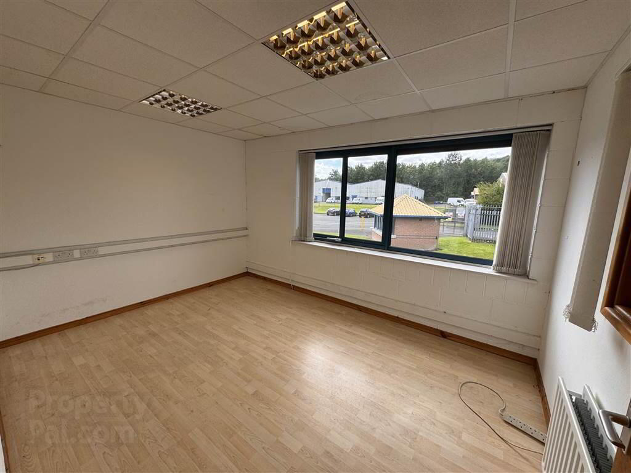Unit 70, Glenwood Business Centre,
Springbank Place, Springbank Industrial Estate, Po, Belfast, BT17 0YU
Warehouse
£15,000 per year
Property Overview
Status
To Let
Style
Warehouse
Available From
Now
Property Features
Energy Rating
Property Financials
Rent
£15,000 per year
Property Engagement
Views Last 7 Days
143
Views Last 30 Days
643
Views All Time
2,039
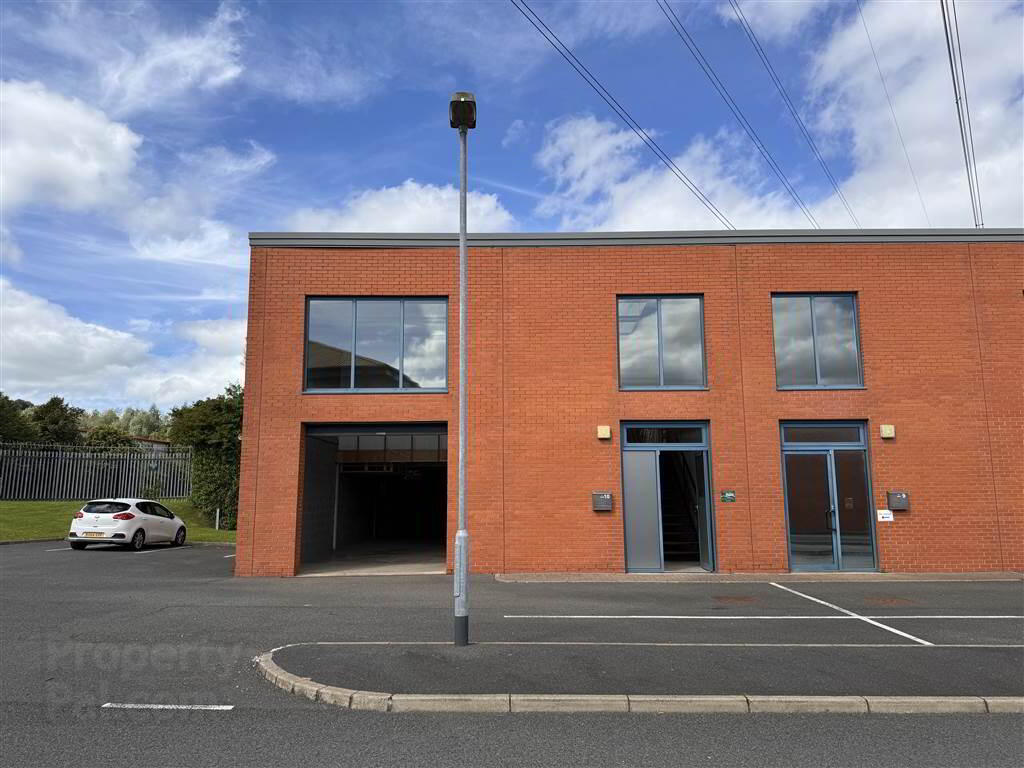
Features
- Excellent Two Storey Unit
- Toilet & Kitchen Facilities
- Rent - £15,000 + VAT Per Annum (£1,250 + VAT Per Month)
- Rates - Approx £5,244.42 Per Annum
- Circa 1,800 Sqft
- Car Parking Spaces
- EPC Rating D93 (0940-6904-0321-2290-2074)
Glenwood Business Park is situated within Springbank Industrial Estate. The property is situated just off Pembroke Loop Road, in close proximity to the M1 motorway and approximately 5 miles from the city centre. The area also benefits from excellent public transport connections.
DESCRIPTION
Unit 70 is a well presented shell unit with essentials such as private W.C., kitchen area and car parking facilities. The unit benefits from electric roller shutter with adequate loading and working space to the front. The unit is circa 1,800 Sqft spread over ground floor and first floor.
The location is monitored by 24 hour CCTV that is linked to ESS and externally monitored between 6 pm to 6am. The site can be accessed 24/7, through the on site security guard for the main entrance and tenant swipe card access to industrial estate.
The potential tenants can also avail of the onsite communal facilities offered; these include, hiring an excellent modern training and conference room as well as a large computer suite.
Overall this is an ideal opportunity for businesses to benefit from all the possible services an industrial estate has to offer with the advantage of 24/7 security and helpful onsite vendors.
RENTAL PRICE - We have been instructed to seek rent of £15,000 Per Annum plus VAT (£1,250 Per Month plus VAT)
RATES - The property has an NAV of £8,750 and the 2024/25 Rates are £5,244.42 Per Annum
FURTHER INFORMATION
For access, further information and/or register your interest, please contact:
Commercial Team - 028 90 324 555 - [email protected]
Ground Floor
- ENTRANCE HALL WITH STAIRS
- 5.856m x 2.579m (19' 3" x 8' 6")
with concrete floor, pedestrian door access and steel stairscase - WAREHOUSE
- 14.577m x 9.562m (47' 10" x 31' 4")
with concrete floor, electric roller shutter, large uPVC double glazed windows - REAR HALLWAY:
- 5.377m x 4.169m (17' 8" x 13' 8")
with two store rooms - KITCHEN
- 2.813m x 2.597m (9' 3" x 8' 6")
with kitchen facilities, sink unit, lower and upper cupboard with breakfast bar - TOILET
- 2.813m x 1.715m (9' 3" x 5' 8")
with WC, WHB and opportunity to plumb showering facilities
First Floor
- ROOM (1):
- 6.967m x 3.476m (22' 10" x 11' 5")
with laminate flooring and suspended ceiling - ROOM (2):
- 8.358m x 5.974m (27' 5" x 19' 7")
with laminate flooring, suspended ceiling and uPVC window with vertical drop blinds - ROOM (3):
- 4.023m x 2.924m (13' 2" x 9' 7")
with laminate flooring, suspended ceiling and uPVC window with vertical drop blinds
Directions
Located in Glenwood Business Centre within Springbank Industrial Estate, which is in Poleglass West Belfast

