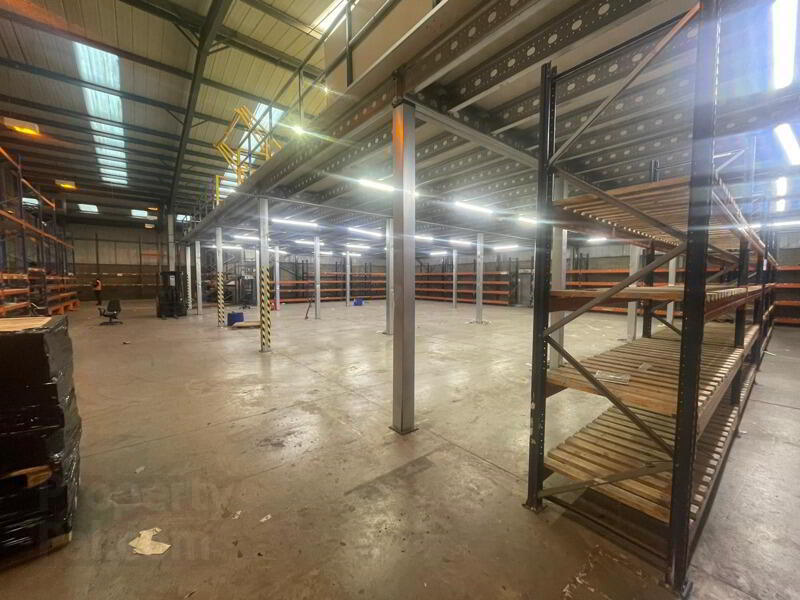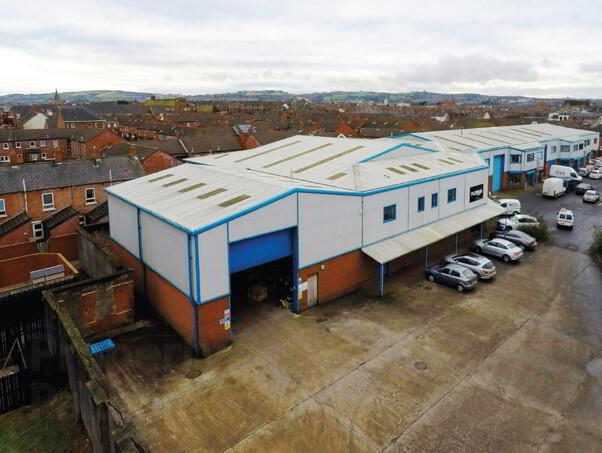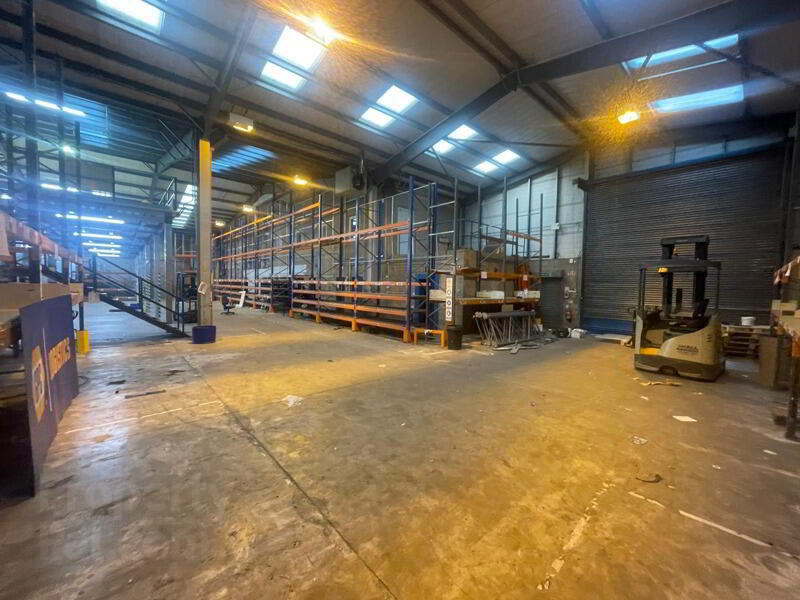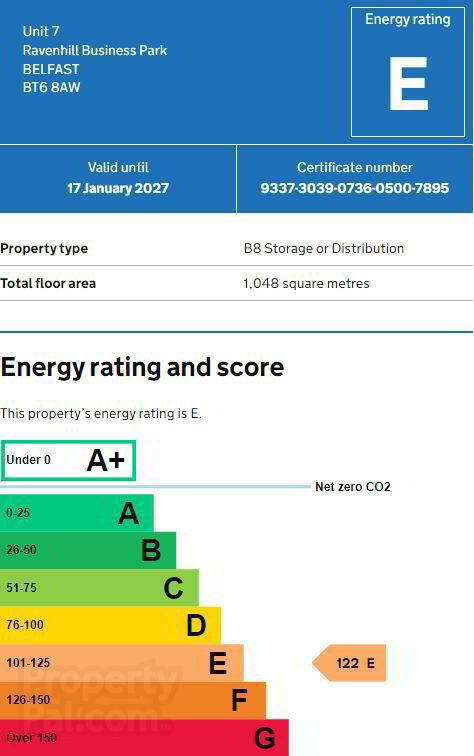Unit 7, Ravenhill Business Park,
Belfast, BT6 8AW
Warehouse (16,235 sq ft)
POA
Property Overview
Status
To Let
Style
Warehouse
Property Features
Size
1,508.3 sq m (16,235 sq ft)
Property Financials
Rent
POA
Property Engagement
Views Last 7 Days
69
Views Last 30 Days
430
Views All Time
6,299

The property comprises a modern warehouse extending to approximately 16,235 sq ft, including 4,950 sq ft mezz floor. The building is of steel portal frame construction with part brick and part metal clad elevations beneath a pitched roof with translucent panels. There is a yard area to the front of the building.
Internally the building is arranged to provide a large warehouse together with ancillary accommodation. The ancillary accommodation to the front of the building is arranged over two levels and includes trade counter, offices, storage, staff facilities and WCs. The property benefits from a maximum eaves height of 8m and a minimum eaves height of 6m. There is a 6m roller shutter in place.






