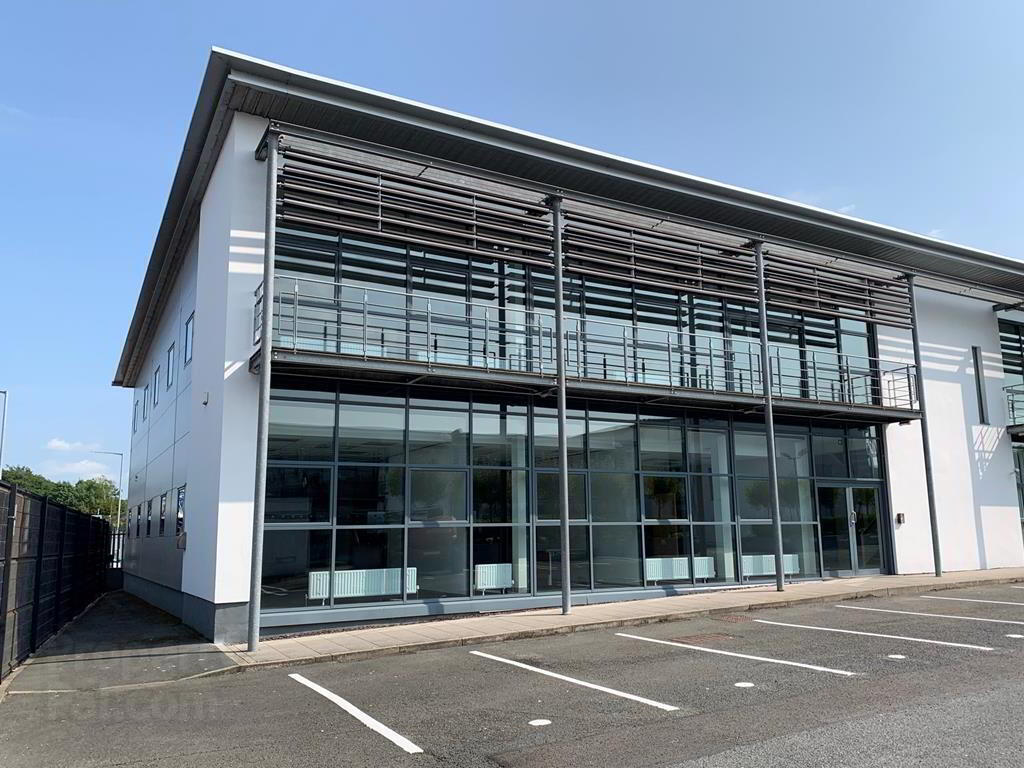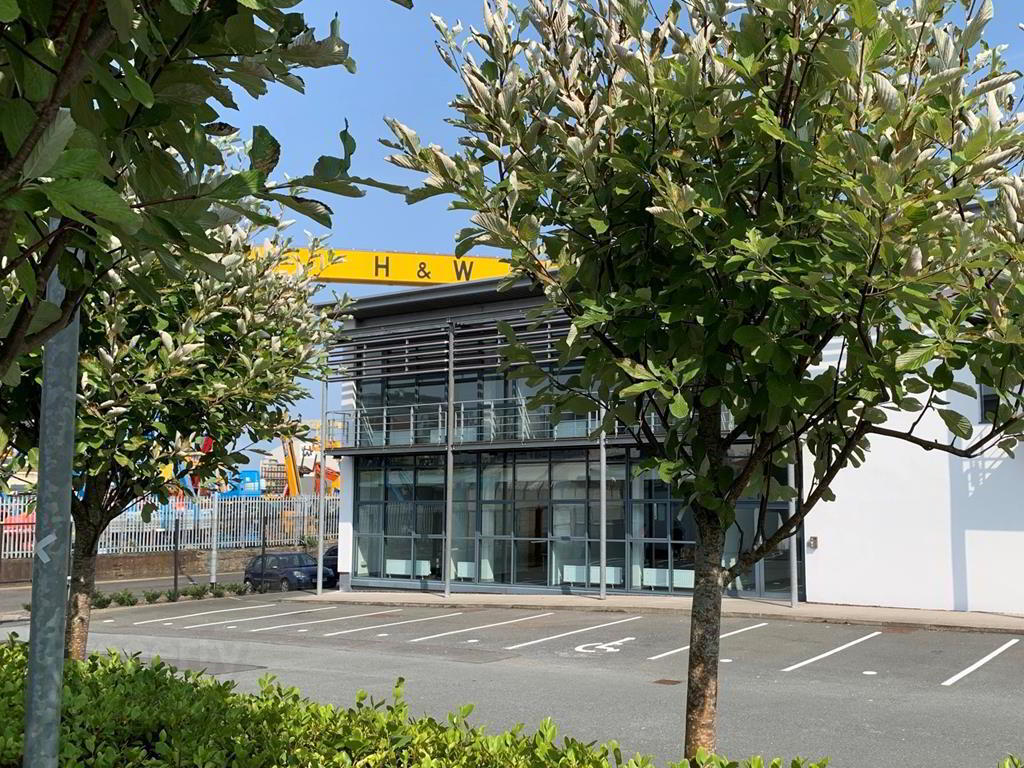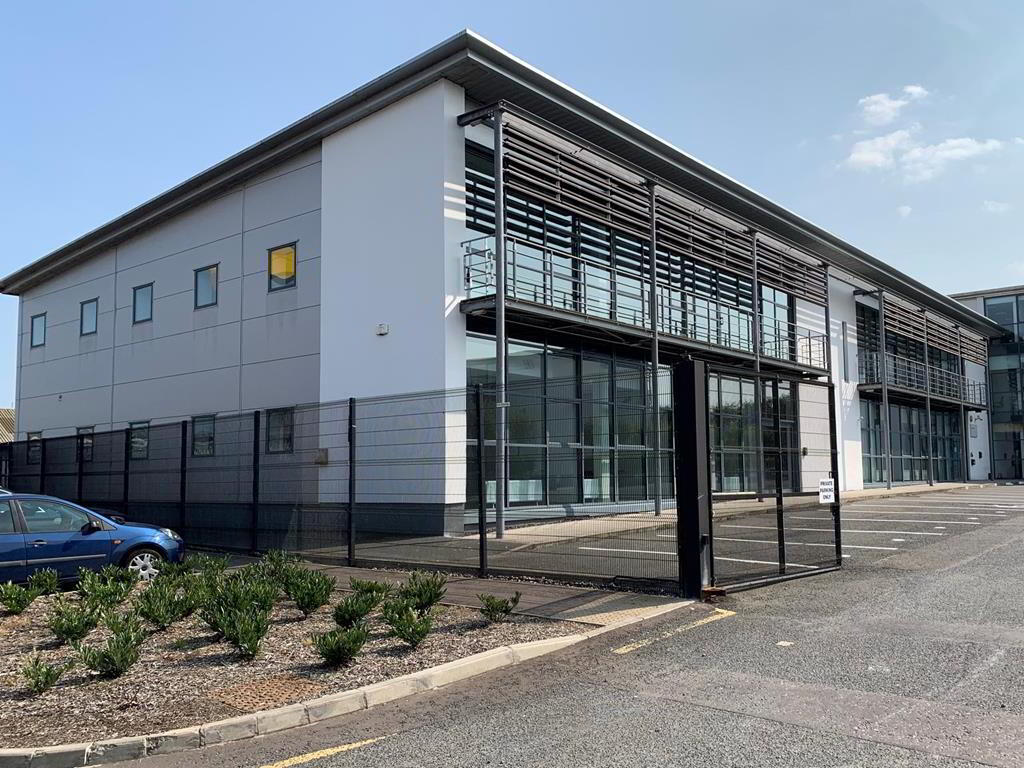



Features
- Newly refurbished Grade A office accommodation extending to c. 7,060 sq ft.
- 15 dedicated on-site car parking spaces, with additional parking situated at the SSE Arena.
- Excellent location close to the SSE Arena and Titanic Quarter.
- Situated a short walk from Titanic Quarter Rail Station.
Situated 10 minutes walk from Belfast city centre, Channel Wharf, accessed just off Sydenham Road, is adjacent to the SSE Arena Complex and the Titanic Quarter - home to Catalyst Inc, Citi, Belfast Met & PRONI.
The property is situated a short walk from Titanic Quarter Rail Station and additional car-parking facilitates, situated at the SSE Arena. This location provides ease of access to Belfast City Airport and the wider motorway network via the M3.
Neighbouring occupiers include PGR Accountants, 3FiveTwo Group/Kingsbridge Healthcare Group, NIE, Omexom, CD Fairfield Capital and Lagan Construction.
DESCRIPTION
Channel Wharf is a modern business park comprising 6 high specification units constructed in 2006. The building is currently self-contained and ideal for a single occupier HQ but could easily be adapted for multi occupancy.
The accommodation is newly refurbished throughout to a high specification comprising open plan glass fronted office accommodation with a mixture of private offices, boardrooms, meeting rooms and a brand new fully fitted kitchen. The accommodation also boosts an attractive entrance lobby with passenger lift, disabled car parking, high specification toilet and shower facilitates and a first floor balcony with views of Belfast's skyline, including the Harland and Wolff Cranes, SSE Arena and the Obel Tower.
Key features include:
Excellent natural lighting.
Passenger lift.
Raised access floors.
New carpeted floors.
Double glazed windows.
Suspended ceilings / new LED lighting.
Air conditioning and gas central heating.
New fully fitted kitchen and 1st floor tea point.
Air-conditioned comms room with uninterrupted power supply.
3 large server cabinets and a fireproof safe.
ACCOMMODATION
The property provides the following approx. areas:
Ground Floor: 3,530 sqft (328 sqm)
First Floor: 3,530 sqft (328 sqm)
Total Area: 7,060 sqft (656 sqm)
*15 designated on-site car parking spaces.
LEASE DETAILS
Term: By negotiation.
Rent: £98,500 per annum exclusive of VAT.
Repairs: Tenant responsible for interior and exterior repairs.
Service Charge: Tenant responsible for payment of a service charge in connection with the upkeep, maintenance & management of the common parts of the building and estate. We estimate the service charge to be approximately £600 + VAT per quarter.
Insurance: Tenant to reimburse the landlord in respect of the building insurance premium, which we estimate to be in the region of £1,800 + VAT per annum.
RATES
We have obtained the following rating information in respect of the subject premises from the Land & Property Services website.
Unit 4, (Ground Floor) NAV: £30,900 / Rate £ 21/22: 0.543147 / Rates Payable Approx. £16,783.24
Unit 4A, (First Floor) NAV: £30,600 / Rate £21/22: 0.543147 / Rates Payable Approx. £16,620.30
VAT
Please note all prices, rentals and outgoings are quoted net of VAT which may be chargeable.

Click here to view the video

