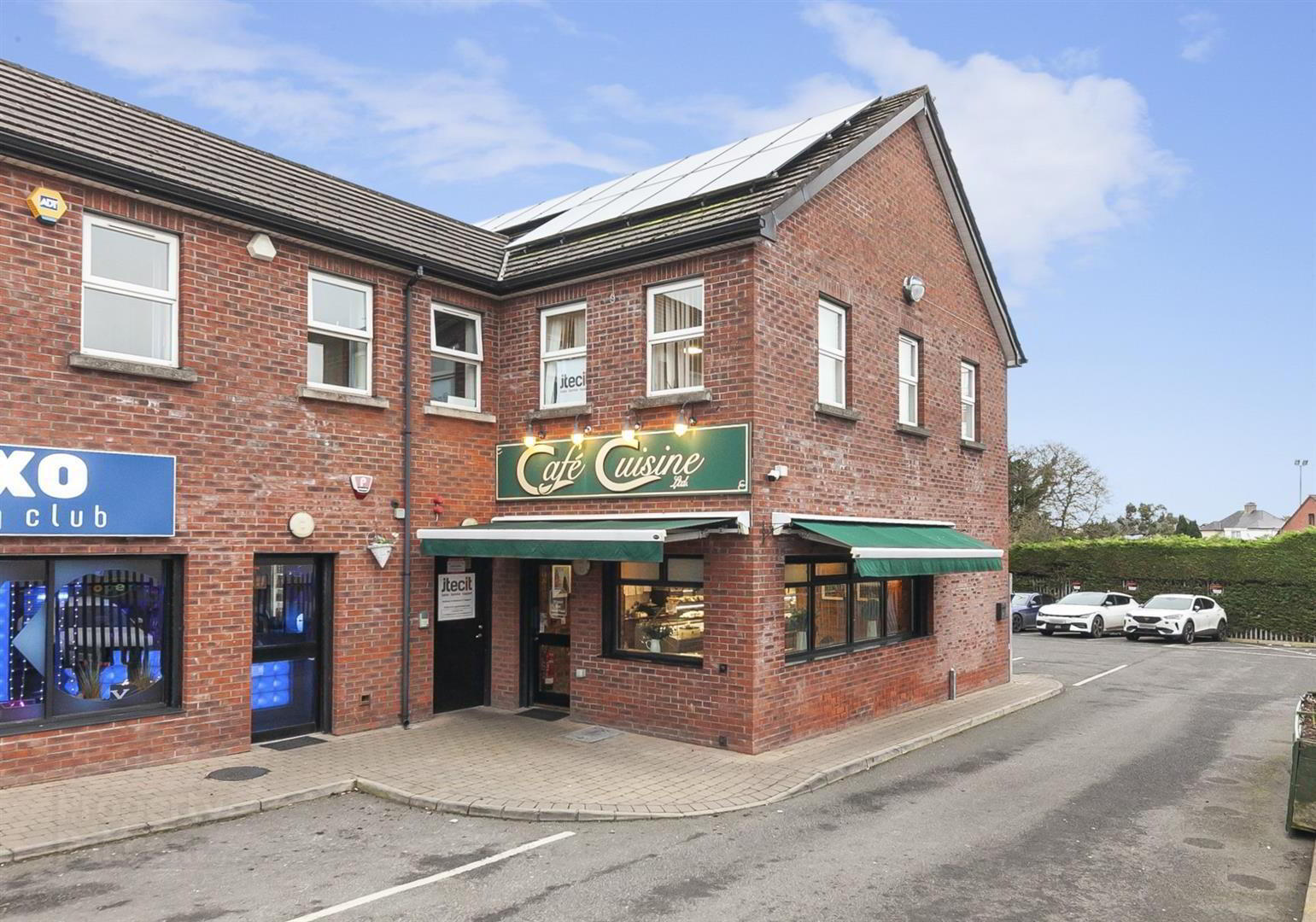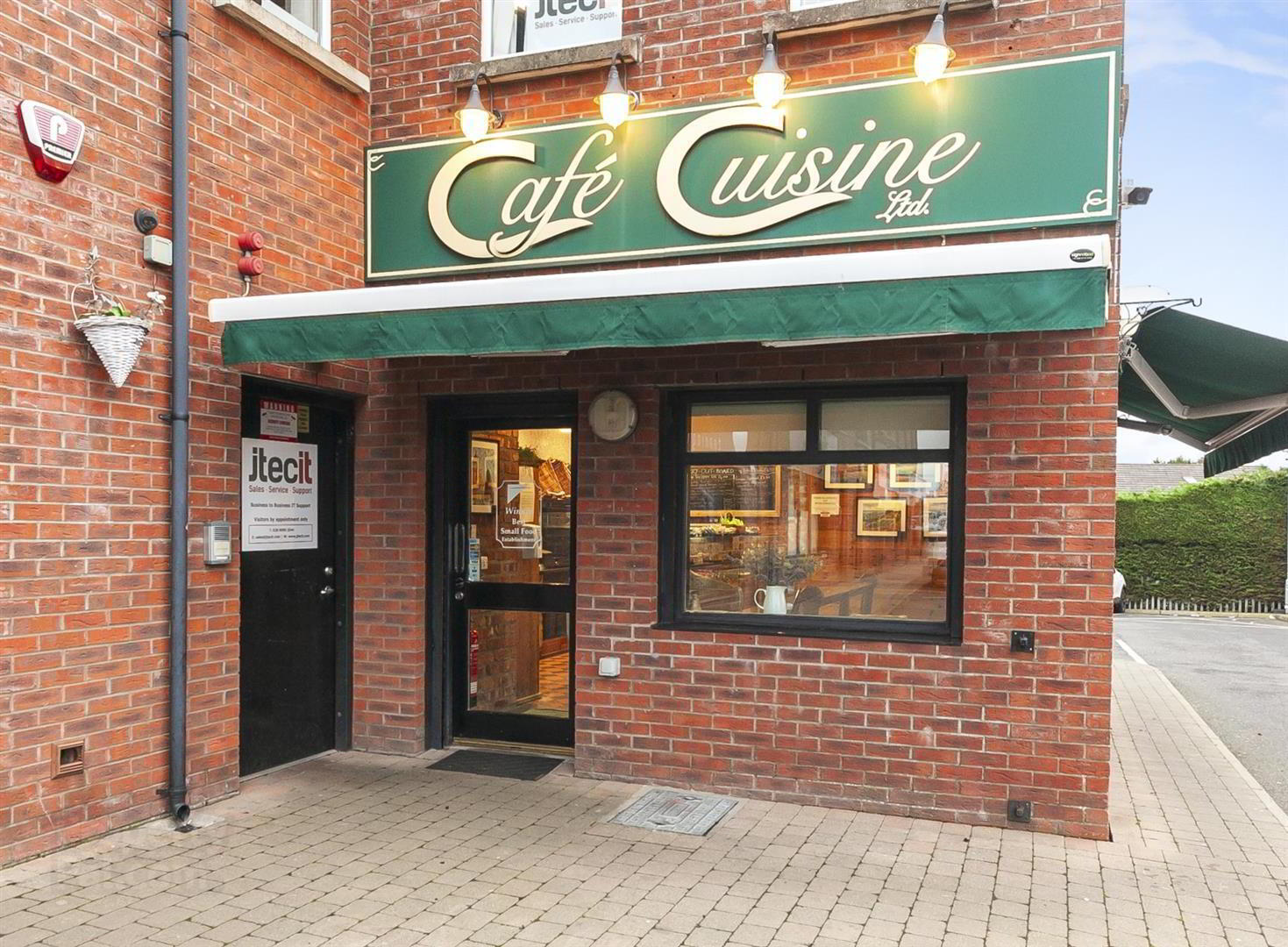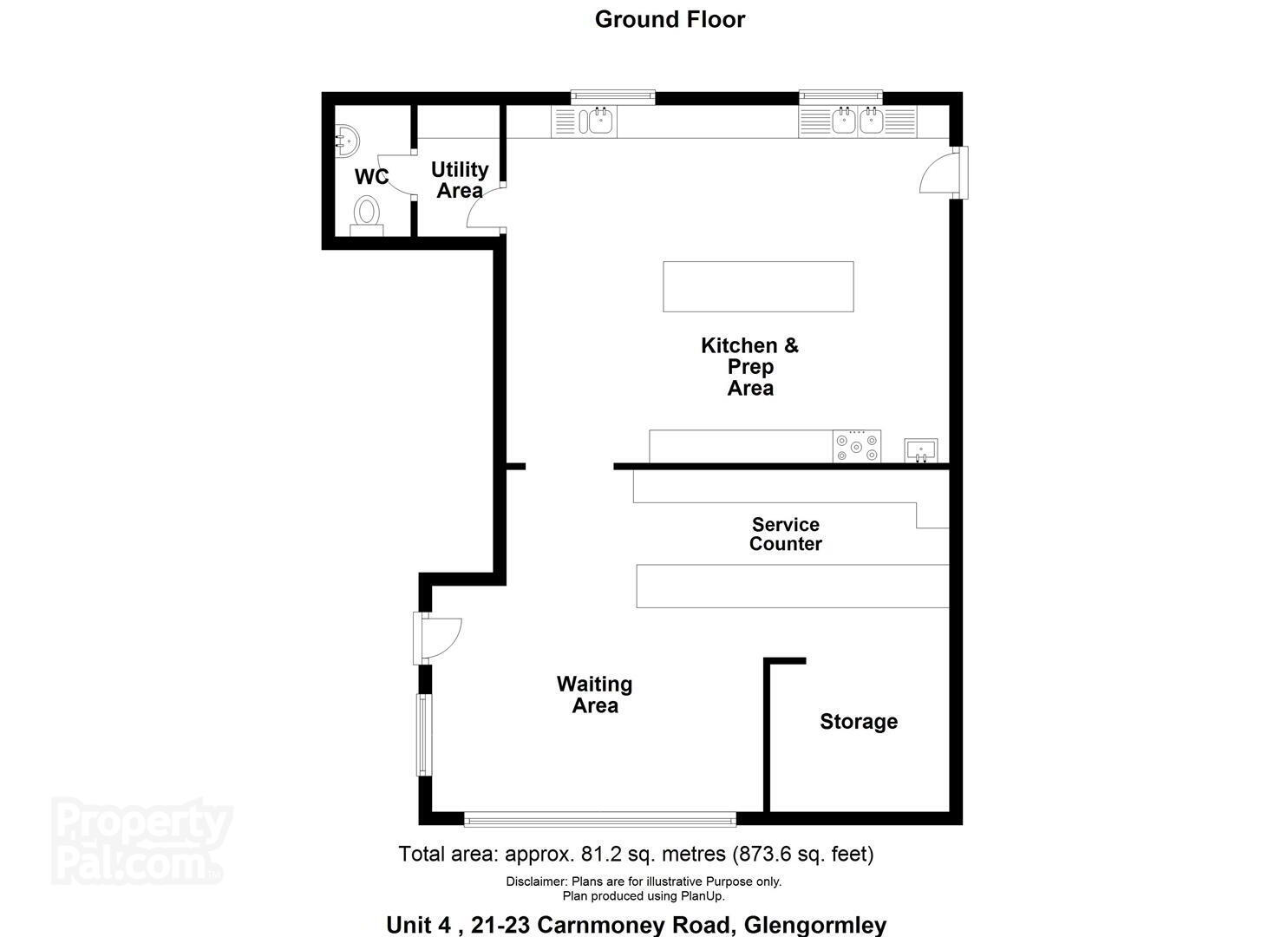



Features
- Exciting Business Opportunity
- Profitable Bistro Café & Premises (c.870 Sq Ft)
- Prime And Convenient Trading Position
- Bistro With Capacity To Seat 20 People
- Gas And Electric Services; Phase 3 Electric
- Solar Panels (owned); 15KW Of Electricity
- Store; Utility Area; Furnished Cloakroom
- Allocated And Communal Parking Area
- Ready For Immediate Occupation
- Option To Lease Premises If Preferred
The property has been refurbished over the years to provide the thriving bistro with an extremely attractive and quirky space encompassing an open plan design, providing the capacity to seat 20 people comfortably. The dwelling further benefits from gas and electric services, three phase electric supply, four allocated parking spaces, with remaining parking area communal, and solar panels (owned) capable of producing 15KW of electricity.
The property is fully fitted out to a very high standard to allow any new buyer the ability to continue trading immediately. The business attracts a very loyal customer base, further enhanced by a prime trading position and is being tendered for sale due to our clients’ desire to take early retirement.
The highly attractive business is being offered with the opportunity to include the premises, however a fixed term lease could also be offered if preferred.
Rarely do commercial premises to include a well established business of this standard come onto the market, and we therefore strongly advise early viewing to avoid disappointment.
- ACCOMMODATION
- BISTRO SEATING / WAITING AREA & SERVICE COUNTER 5.19m x 7.85m (17'0" x 25'9")
- Glazed entrance door leading into main seating/waiting area. Feature walls with exposed brick finish and part wood panelled walls. Tiled floor. Double glazed dual aspect picture windows. Double radiator. Suspended ceiling tiles with recessed lighting. Refrigerated service counter. Range of storage units with melamine work surface area. Open arch leading into kitchen. Access to:
- SCREENED STORAGE AREA 2.24m x 2.72m (7'4" x 8'11")
- Integrated shelving. Tiled floor.
- KITCHEN & PREPERATION AREA 5.43m x 6.72m (17'9" x 22'0")
- Range of cooking, preparation and refrigeration equipment comprising oven, separate cooker, fridge, plate warmers, dishwasher, and stainless steel sink unit. Stainless steel extractor fan unit. Granite work surface areas and matching walls in preparation area. Tiled Floor. Suspended tiled ceiling with recessed lighting. Gas fired central heating boiler.
- UTILITY AREA 2.00m x 1.26m (6'6" x 4'1")
- Melamine work bench. Space and plumbed for washing machine. Space for vented tumble dryer. Tiled walls and contrasting tiled floor. Access into:
- FURNISHED CLOAKROOM 2.00m x 1.15m (6'6" x 3'9")
- White two piece suite comprising pedestal wash hand basin and WC. Tiled walls and contrasting tiled floor. Suspended tiled ceiling with recessed lighting.
- EXTERNAL
- Four allocated car parking spaces to the rear, finished in tarmac.
Additional communal customer car parking spaces finished in tarmac.
External lighting. - IMPORTANT NOTE TO ALL POTENTIAL PURCHASERS
- Please note that we have not tested the services or systems in this property. Purchasers should make/commission their own inspections if they feel it is necessary.





