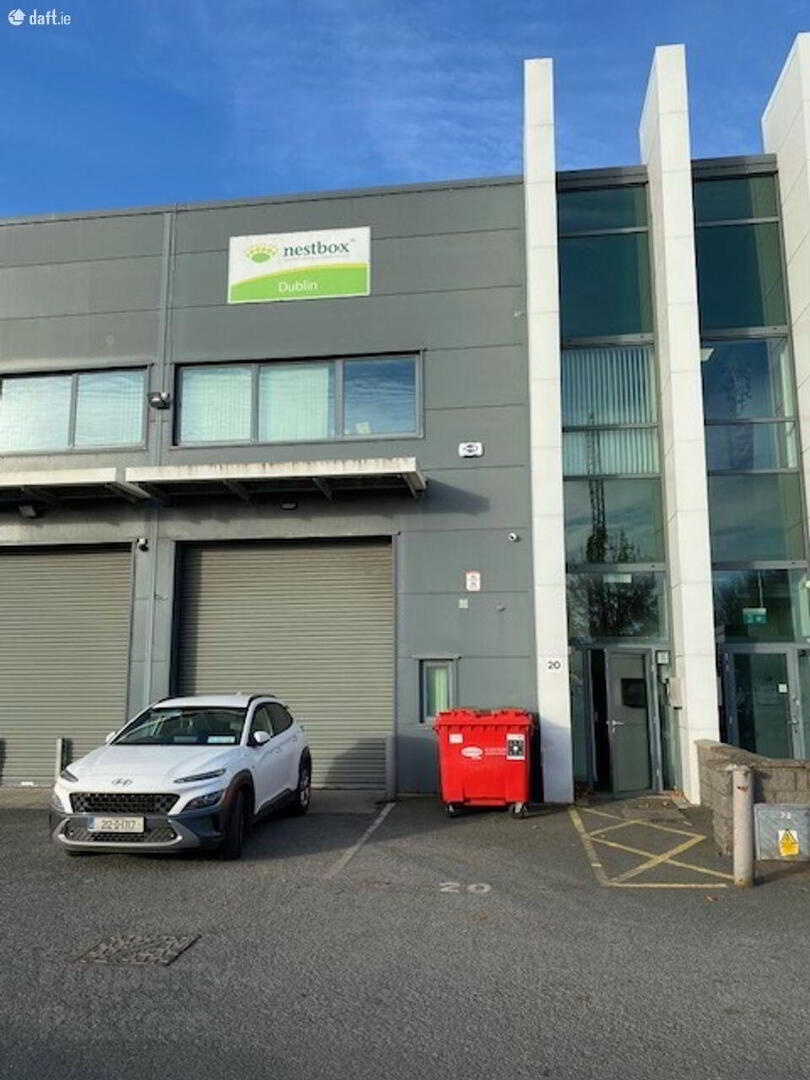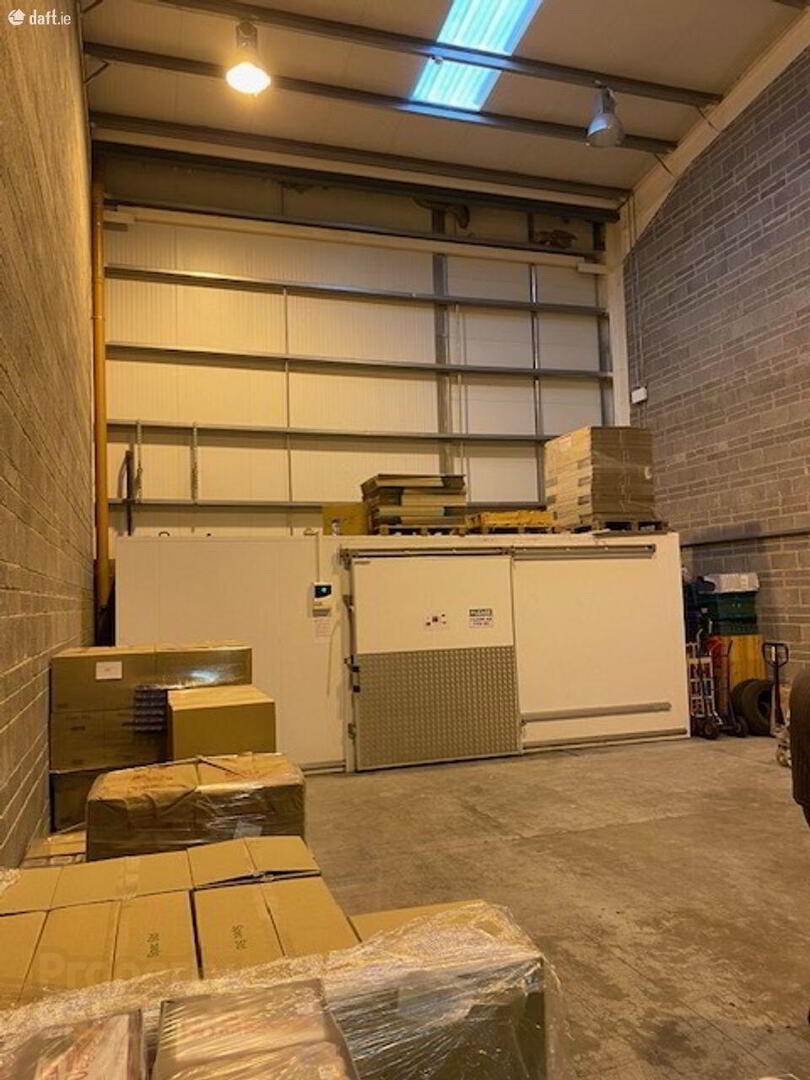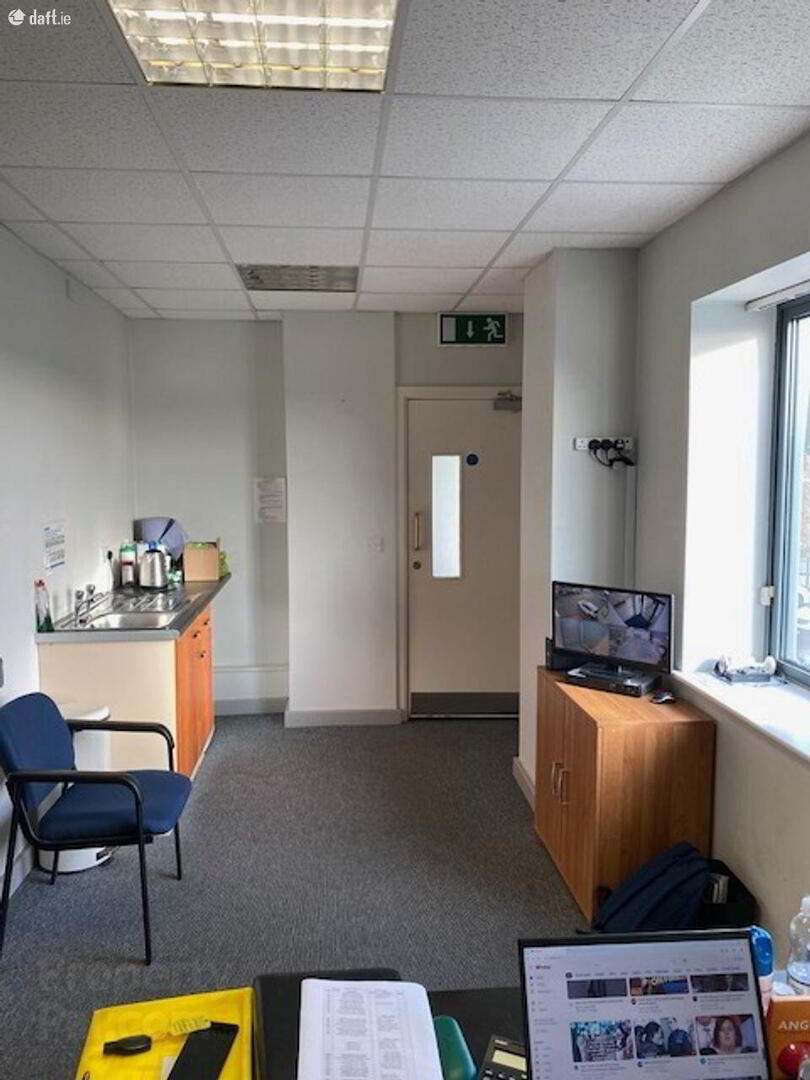


Unit 20, Turvey Business Centre,
Donabate
Industrial Property
€25,000 per month
Property Overview
Status
To Let
Style
Industrial Property
Property Features
Energy Rating

Property Financials
Rent
€25,000 per month
Property Engagement
Views Last 7 Days
32
Views Last 30 Days
96
Views All Time
273
 MODERN WAREHOUSE AND OFFICE TO LET
MODERN WAREHOUSE AND OFFICE TO LET Unit 20, is located in a managed business park within close proximity to the Lissenhall interchange on the M1 motorway with easy access to the airport, Port Tunnel and city centre.
LOCATION
Turvey Business Centre is located on the east side of Turvey avenue R132 approximately 1.5kms north of Junction 4 of the M1 motorway, 8kms north of Dublin Airport and 5kms north of Swords.
DESCRIPTION
The property comprises a modern warehouse property with clear internal height of 7 metres and dedicated car parking for four vehicles to the front of the premises. There is an automatic steel roller shutter door 3.5 metres wide and 4.5 metres high.
The accommodation briefly comprises a ground floor entrance lobby with w.c. and first floor offices fitted out with tea station and electric storage heating and perimeter trunking.
ACCOMMODATION
Ground Floor Warehouse 132.76 sq.m.
First Floor Offices 77.40 sq.m.
TOTAL 210.16 sq.m.
LEASE TERM
Negotiable
RENT
25,000 per ammun plus VAT
INSURANCE & SERVICE CHARGE
Service Charge 1,711.52
The tenant will be liable for the payment of a pro rata service charge, insurance and all utilities connected to the premises.
RATES
2,830.50
VIEWING
By appointment with Redmond Property
Contact Michael Greene MSCSI MRICS ACI Arb.
BER Details
BER Rating: E1
BER No.: 801027830
Energy Performance Indicator: Not provided

