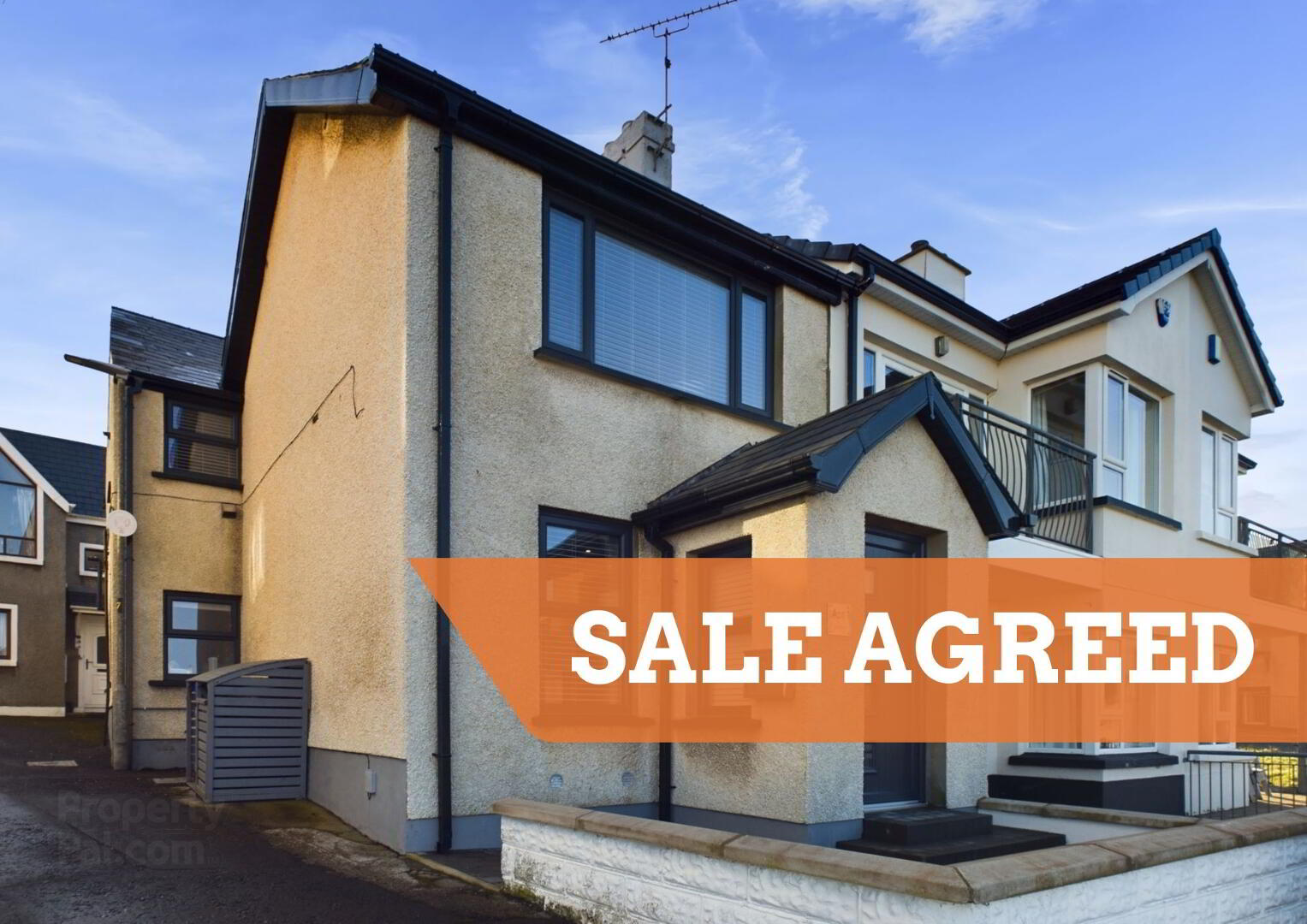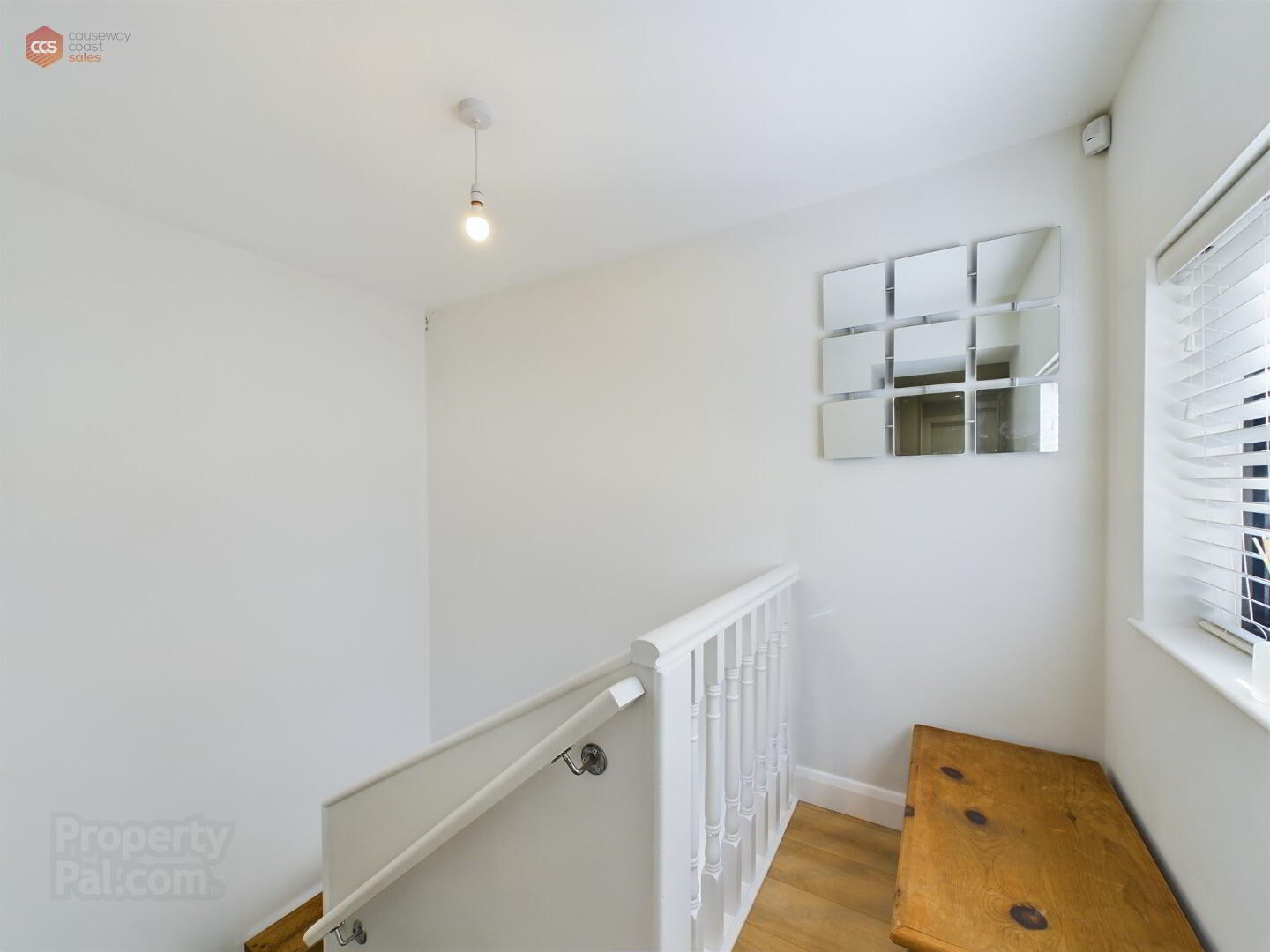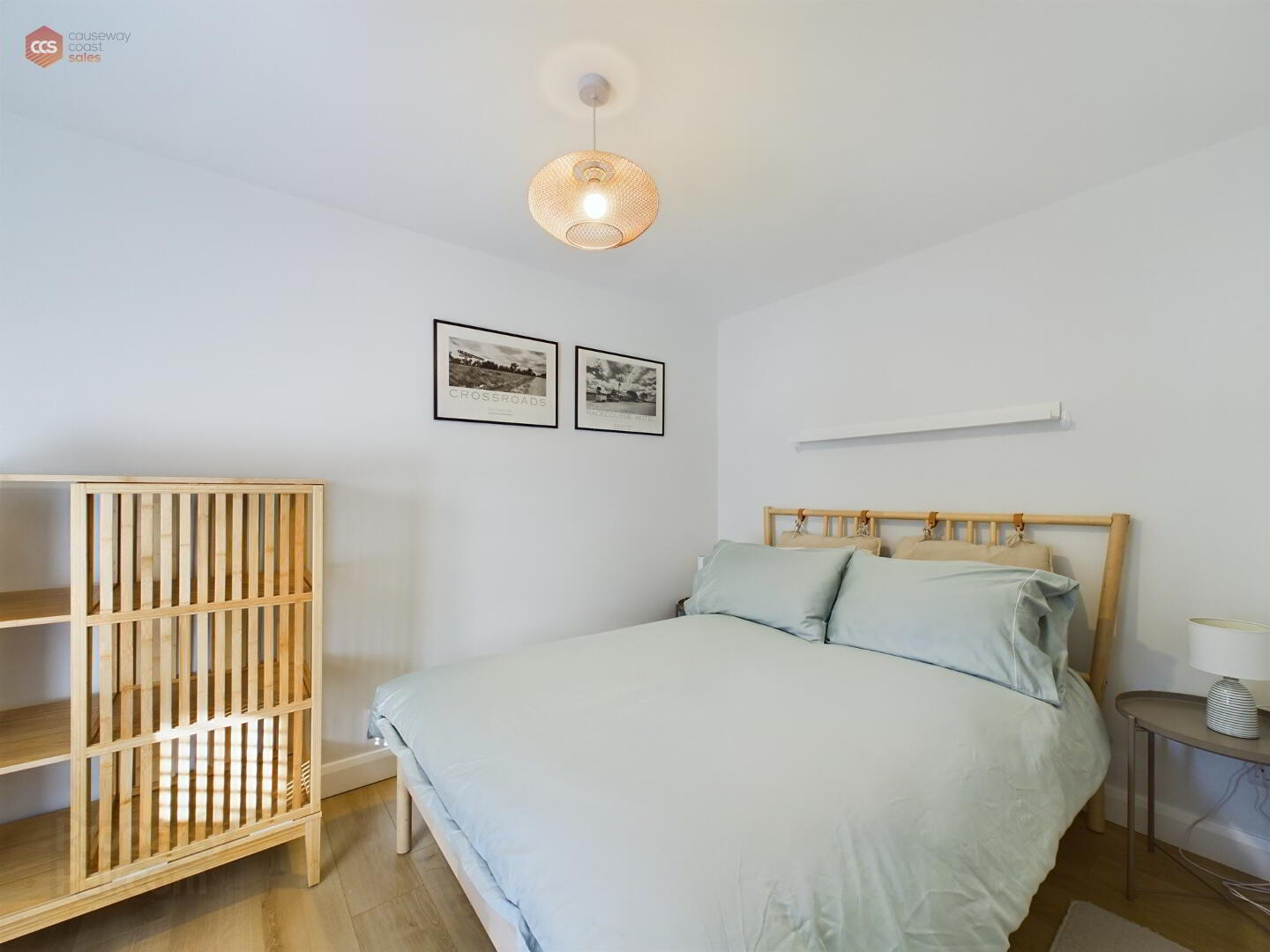


Unit 2, 3 High Road,
Portstewart, BT55 7BG
2 Bed 1st Floor Apartment
Sale agreed
2 Bedrooms
1 Bathroom
1 Reception
Property Overview
Status
Sale Agreed
Style
1st Floor Apartment
Bedrooms
2
Bathrooms
1
Receptions
1
Property Features
Tenure
Leasehold
Energy Rating
Heating
Gas
Property Financials
Price
Last listed at Offers Over £199,500
Rates
£716.53 pa*¹
Property Engagement
Views Last 7 Days
43
Views Last 30 Days
692
Views All Time
3,330

Discover your coastal sanctuary in this exquisite two-bedroom apartment, perfectly situated on the first floor in the heart of Portstewart. Boasting breathtaking views of the Atlantic Ocean, this residence offers a harmonious blend of comfort and style.
Step into a light-filled open-plan kitchen and dining area, where expansive double-glazed windows frame the stunning seascape, creating a serene backdrop for your daily life. The apartment features a well-appointed bathroom and is enhanced by efficient gas central heating, ensuring warmth and coziness throughout.
This property is not just a home; it's an ideal retreat for holidaymakers or a fantastic opportunity for first-time buyers. Imagine leisurely strolls to the vibrant Portstewart promenade, where an array of charming shops, delightful cafés, and exciting activities await just a stone's throw away. Embrace the coastal lifestyle and make this dream property your own!
Rates: £716.53 per annum (remaining to pay £687.87)
Management Fees - N/A
999 year Leasehold
Features
- 1st Floor Apartment
- 2 Bedrooms
- Open Plan Kitchen/Living area
- Gas Central Heating
- Double Glazed Windows
- Prime Location
Comprises
Carpeted hallway entrance leading upstairs to apartment.
Landing area (25.1" x 2.11") Laminated flooring throughout.
Kitchen/Living (22.0" x 9.9") Open plan Kitchen
Bathroom (5.10" x 7.5")
Bedroom (11,6" x 7'10")
Bedroom 2 (11,7" x 8,6")

Click here to view the 3D tour


