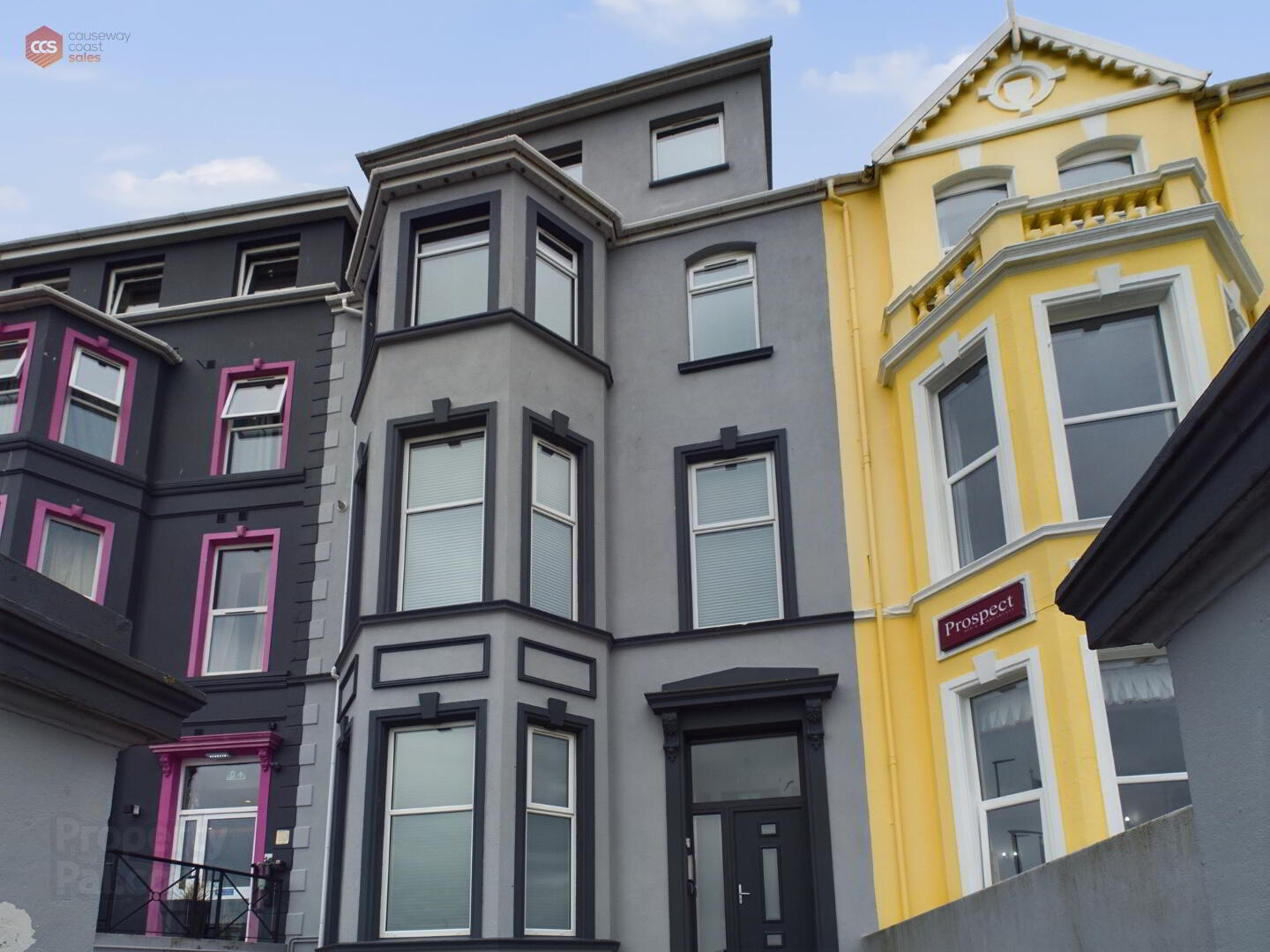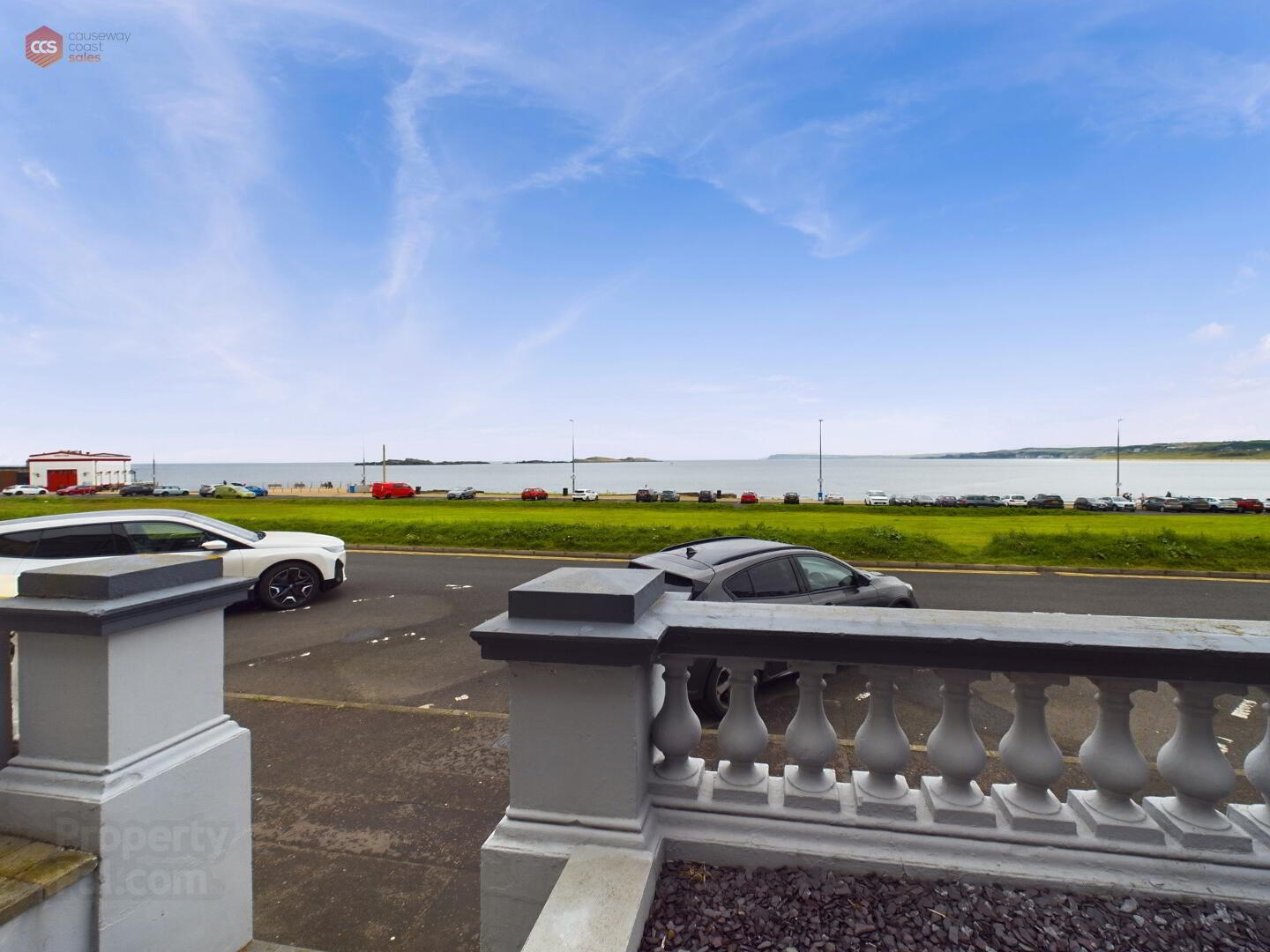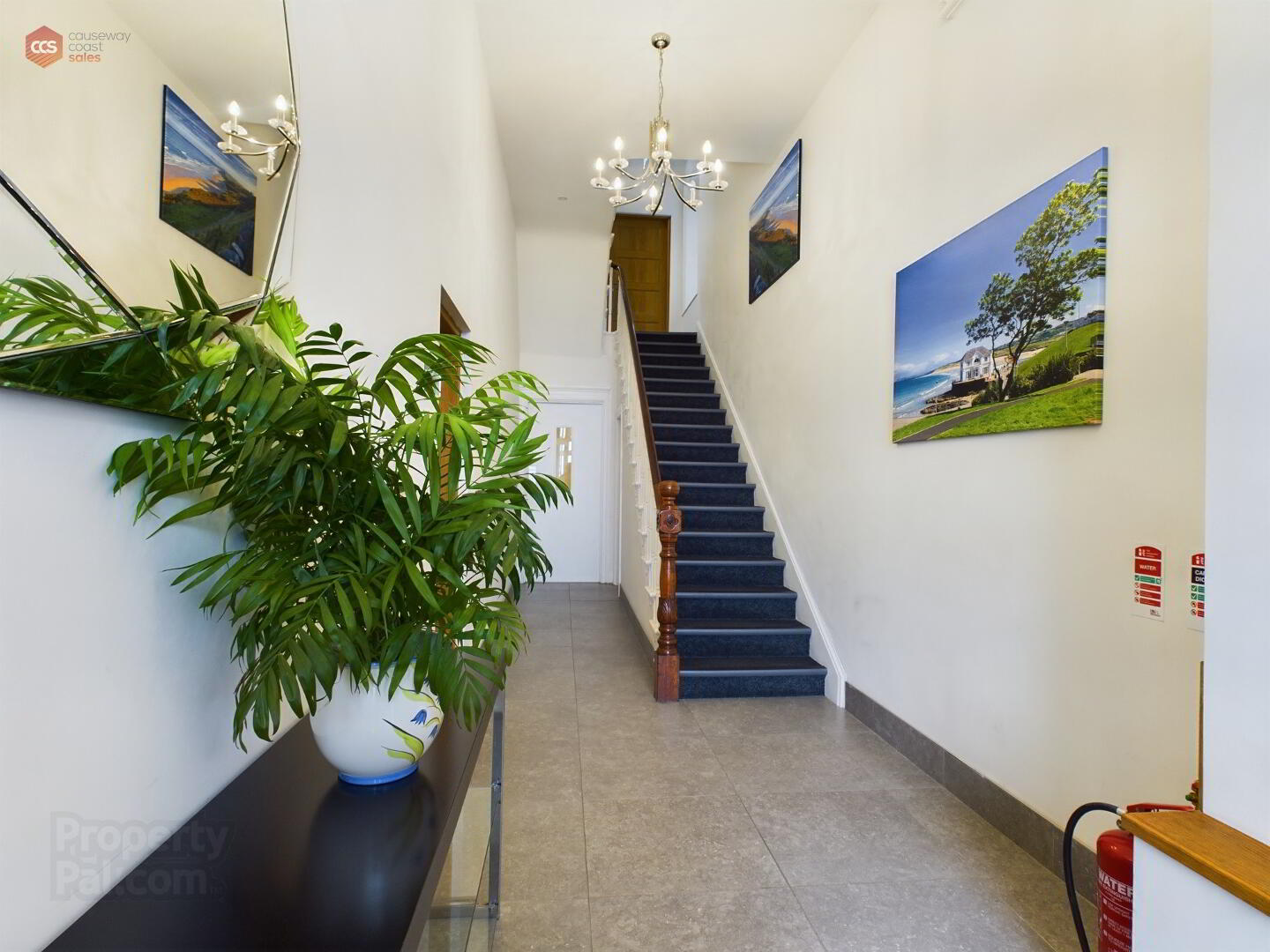


Unit 2, 19 Lansdowne Crescent,
Portrush, BT56 8AY
3 Bed 1st Floor Apartment
Offers Over £225,000
3 Bedrooms
1 Bathroom
1 Reception
Property Overview
Status
For Sale
Style
1st Floor Apartment
Bedrooms
3
Bathrooms
1
Receptions
1
Property Features
Tenure
Leasehold
Energy Rating
Heating
Gas
Property Financials
Price
Offers Over £225,000
Stamp Duty
Rates
£1,305.00 pa*¹
Typical Mortgage

Causeway Coast Sales is proud to present, Apt 2, 19 Lansdowne Crescent. A charming three-bedroom first floor apartment nestled in the heart of Portrush. This lovely property offers a perfect blend of coastal living and urban convenience.
Situated just a few minutes away from both the stunning East and West Strand Beaches, Apt 2 is a haven for beach lovers and outdoor enthusiasts. It is also conveniently located within a short walk to Main Street Portrush, with access to a variety of shops, cafes, restaurants, and other amenities, making everyday living a breeze.
The property boasts modern comforts such as gas heating and uPVC windows and a communal lift. Recently refurbished with a fresh and contemporary aesthetic, Apt 2 exudes a welcoming atmosphere that is both stylish and functional. Apt 2 also includes a storage unit to the rear of the apartment block, perfect for water sports/bicycle storage.
Whether you're looking for a permanent residence or a holiday home by the sea, Apt 2, 19 Lansdowne Crescent offers a fantastic opportunity to enjoy the best of Portrush living. Don't miss your chance to make this wonderful apartment your own, early viewings are advised.
Rates: £1305 per annum (approx.)
Management fees: £1248 per annum (approx.)
Leasehold: 999 years remaining
Features
- First Floor Apartment
- Three Bedroom
- Gas Heating
- Hive Heating System
- Communal Lift
- Central Location
- Storage unit to rear of property
Comprising
Kitchen & Living Room - 24' 10" x 14' 9" (7.57m x 4.50m) - High- and low-level white gloss units, tiled splashback, laminate wood effect worktop with matching upstand, 1.5 bowl stainless steel sink with mixer tap, integrated oven, integrated fridge/freezer. Tiled flooring in kitchen area and carpet leading to living room. uPVC windows.
Bedroom 1 - 10' 10" x 11' 0" (3.31m x 3.35m) - Carpet flooring throughout, uPVC window.
Bathroom - 8' 4" x 9' 6" (2.55m x 2.89m) - White bathroom suite including low flush WC, pedestal wash hand basin, bath with matching panel, chrome shower enclosure with mixer shower, tiled floor throughout and partially tiled walls.
Bedroom 2 - 9' 1" x 13' 1" (2.78m x 4.00m) - Carpet flooring throughout, uPVC window.
Bedroom 3 - 6' 11" x 8' 11" (2.11m x 2.71m) - Carpet flooring throughout, uPVC window.

Click here to view the 3D tour


