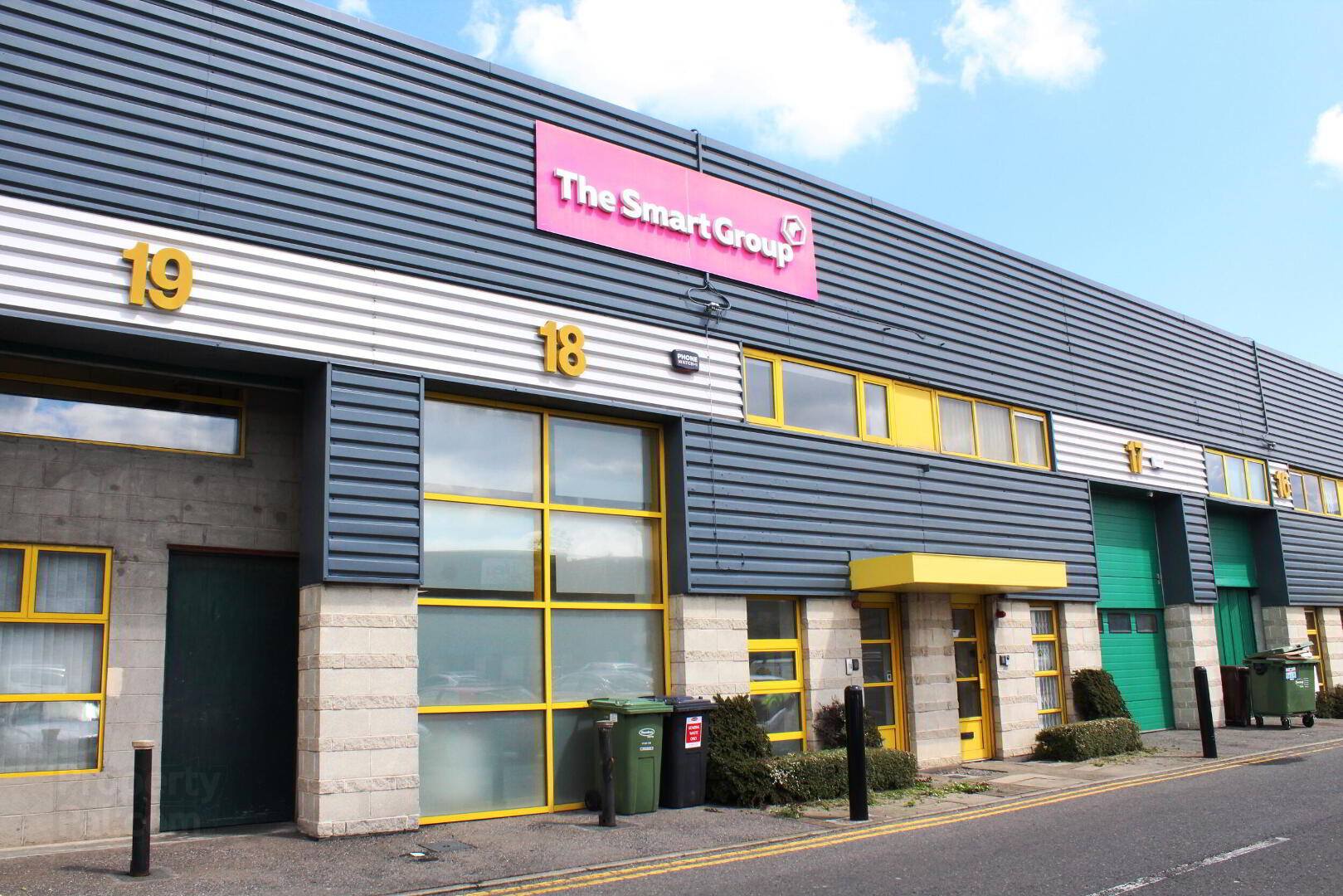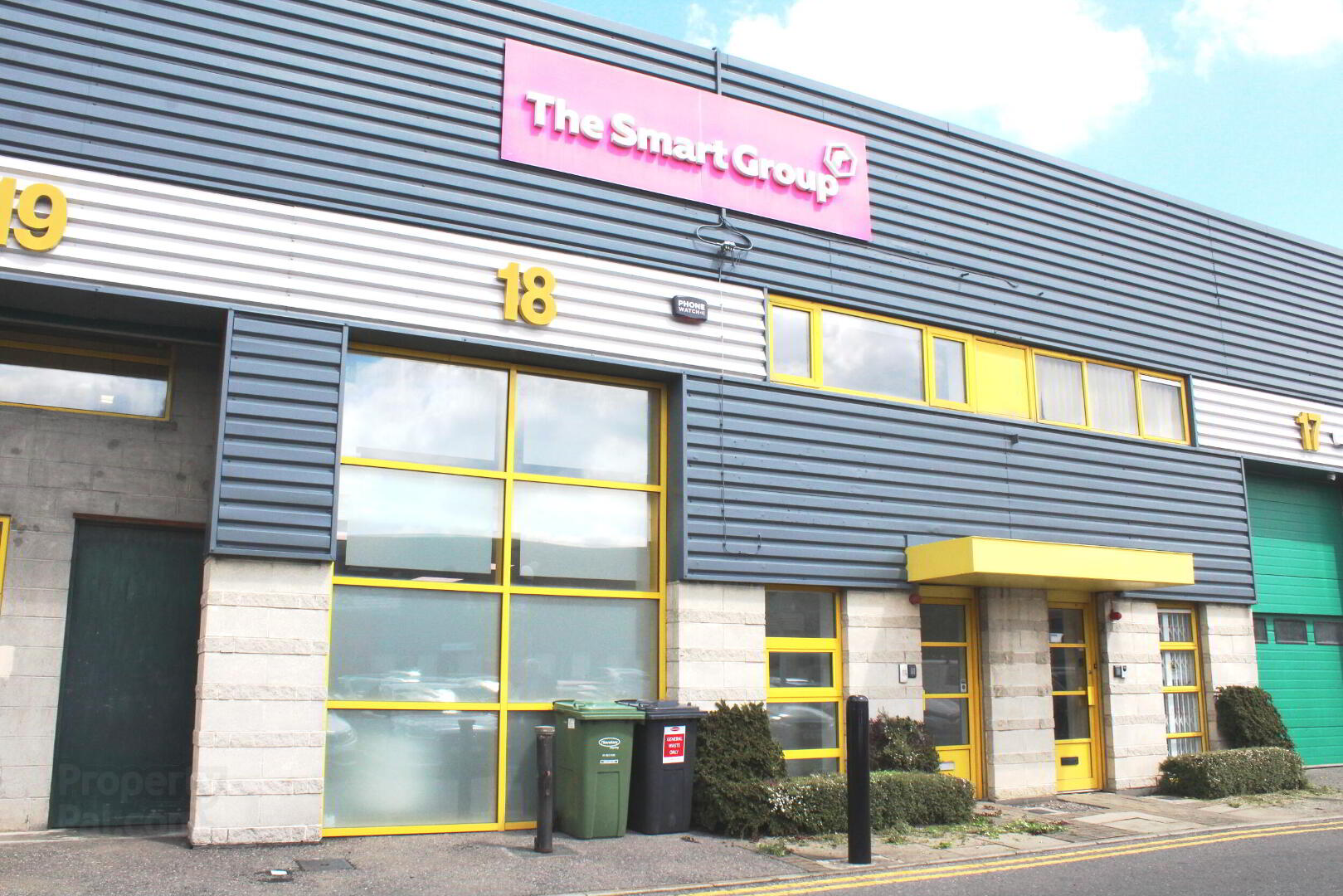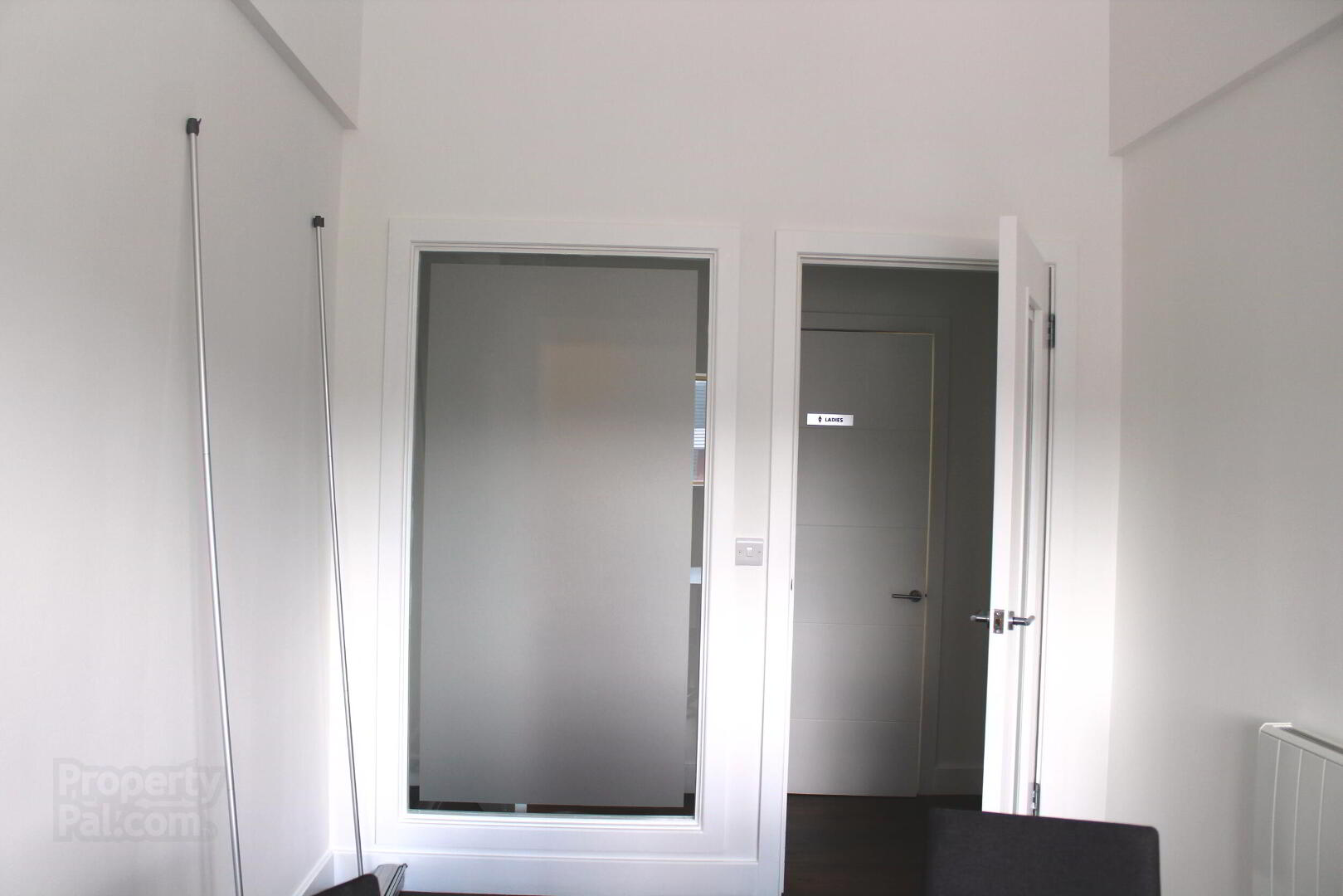


Unit 18, Western Parkway Business Centre,
Ballymount, Dublin, D12V8XT
Office (207 sq m)
Price €40,000 per month
Property Overview
Status
To Let
Style
Office
Property Financials
Rent
Price €40,000 per month
Property Engagement
Views Last 7 Days
13
Views Last 30 Days
62
Views All Time
145

Features
- Mid Terraced Unit
- Reception
- Meeting Rooms
- Kitchen Area
- Toilets
- Parking -6 spaces available
- Cat 5 Cabling
- Phone Lines
- Alarm
Modern office suite, total floor area c207 sqm. Mid terraced unit - Three parking spaces with three further spaces available . Unit 18, has been refurbished to a very high standard, bright and spacious unit with timber floors, suspended ceiling with recess lig...
Description
Modern office suite, total floor area c207 sqm. Mid terraced unit - Three parking spaces with three further spaces available . Unit 18, has been refurbished to a very high standard, bright and spacious unit with timber floors, suspended ceiling with recess light to ground floor, timber floor, high ceilings with suspended lights to first floor with Cat 5 cabling throughout. Accommodation briefly comprises, lobby /reception area with ladies WC. open plan office, office. First Floor; Male WC, two office, boardroom, tea station
Superbly located close to the M50 with access via Ballymount or Red Cow the motorway network allows for easy access in Dublin and all national routes. Easy access to Dublin Port and Dublin Airport.
Western Parkway Business Centre has a wide variety of business, neighbouring businesses include Crumlin Print, O'Connor Carroll Stairlift & bathrooms, Sounds Productions, Quinlan Engineering, HW Machine Tools Ltd., PJ Bonner, Titanium, Chleo Enterprises, Irish Abrasive, Coles Catering, Dublin Bolt & Nut Co, Deco Design, Diacom Computer Telephony Ltd. to name but a few.
Features
Mid Terraced Unit
Reception
Meeting Rooms
Kitchen Area
Toilets
Parking -6 spaces available
Cat 5 Cabling
Phone Lines
Alarm
Accommodation
Entrance Hallway
Lobby / reception room:
2.51m x 4.31m
Reception area with ladies WC
Open plan office
7.44m x 7.34m
Office
3.45m x 5.88m
First Floor
Male WC
Office
4.67m x 3.46m
Office
3.49m x 5.65m
Boardroom
8.77m x 7.17m
Tea Station
2.43m x 2.03m


