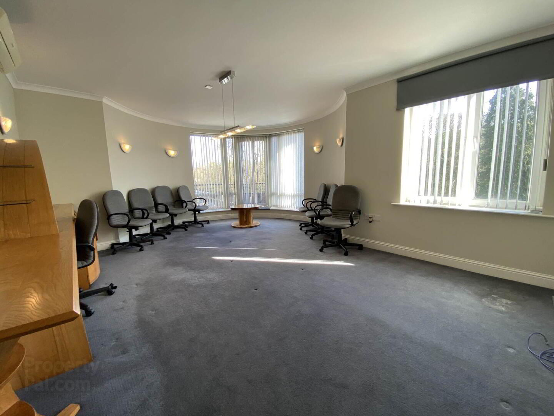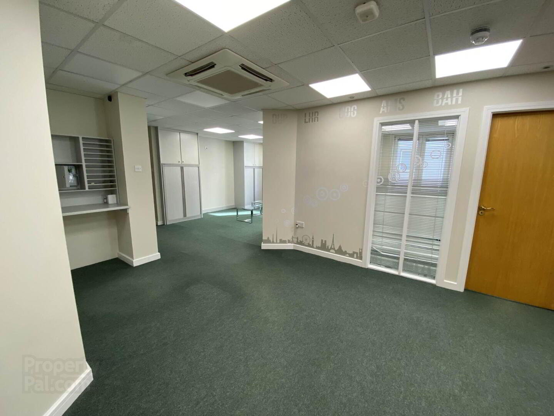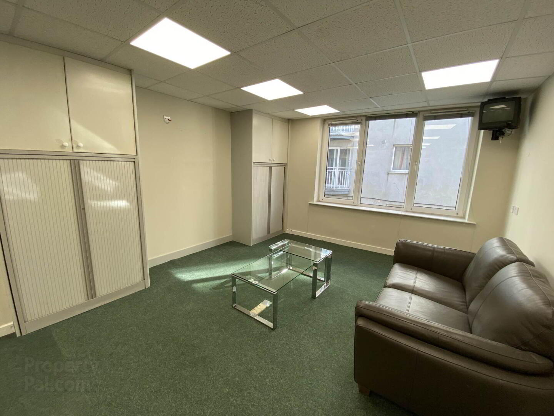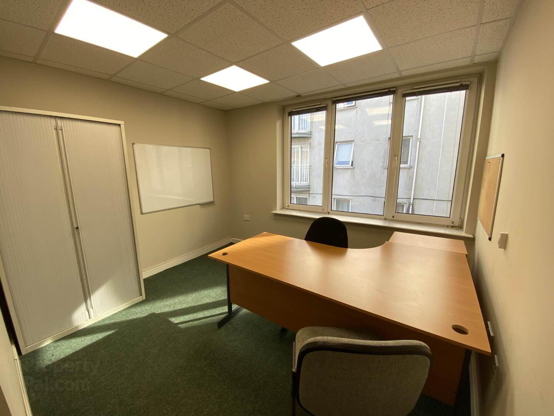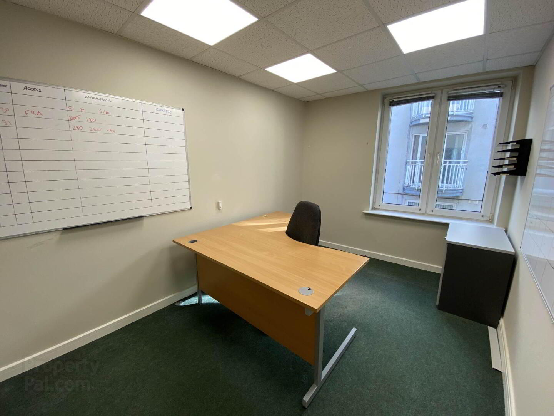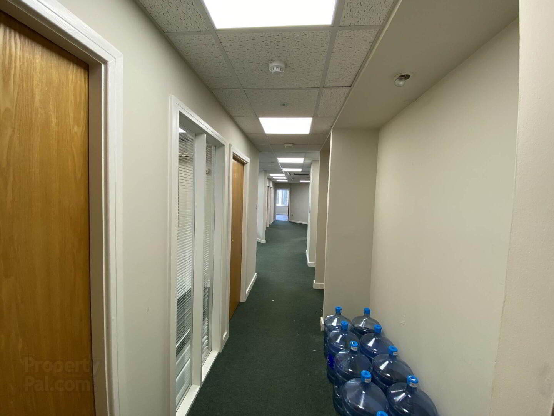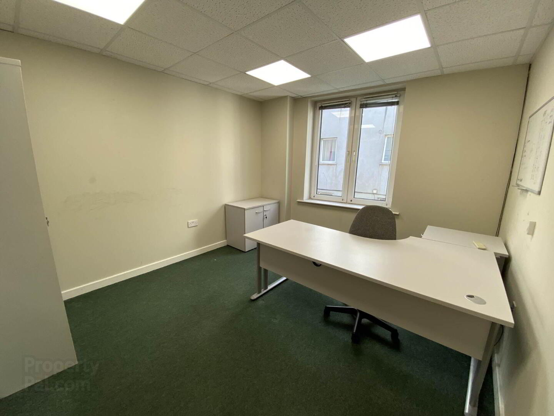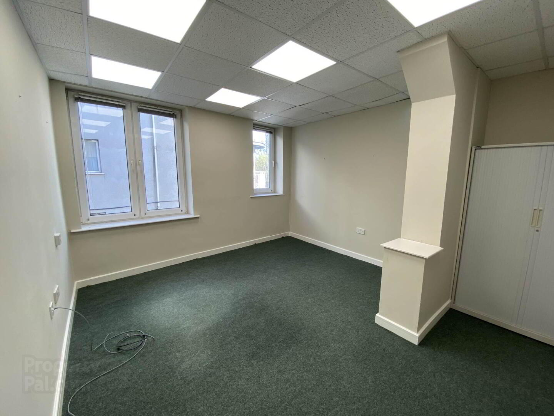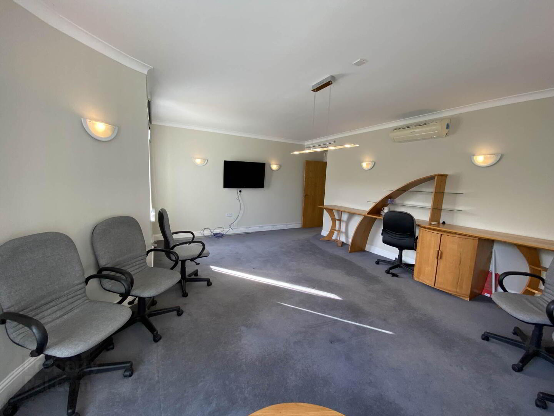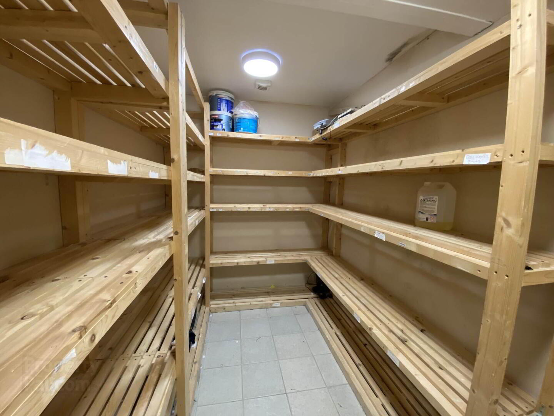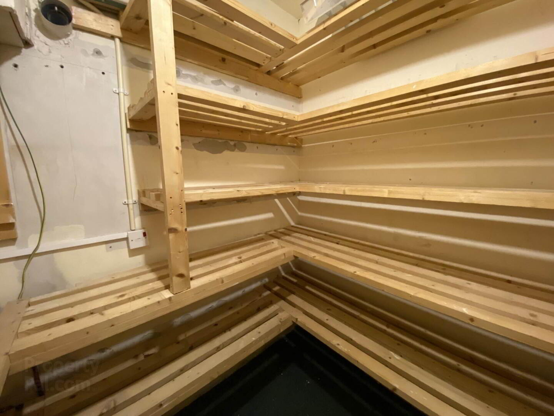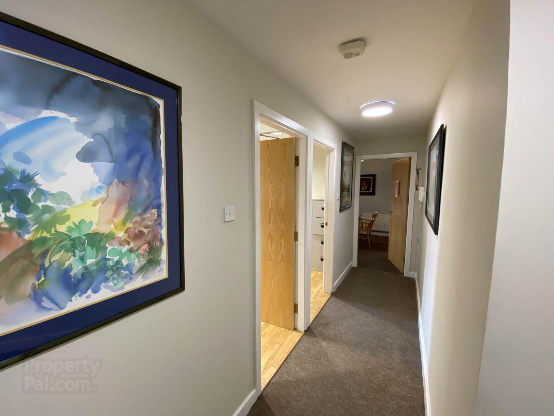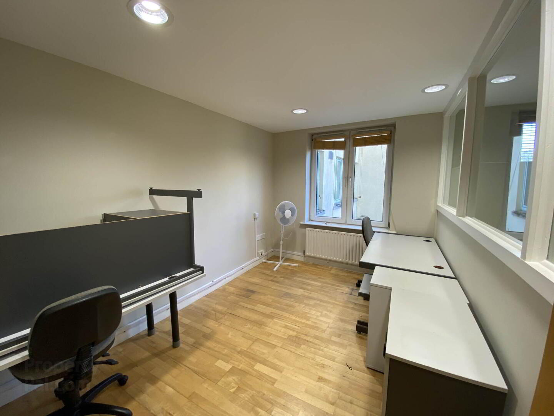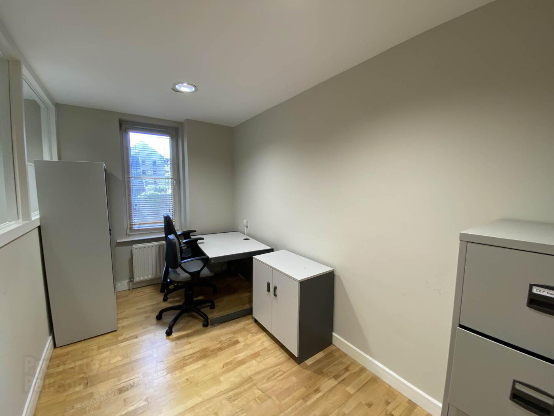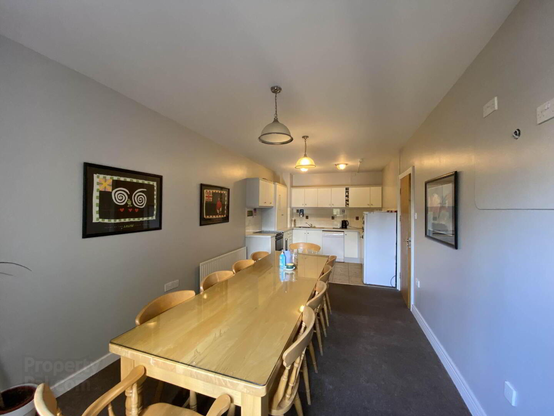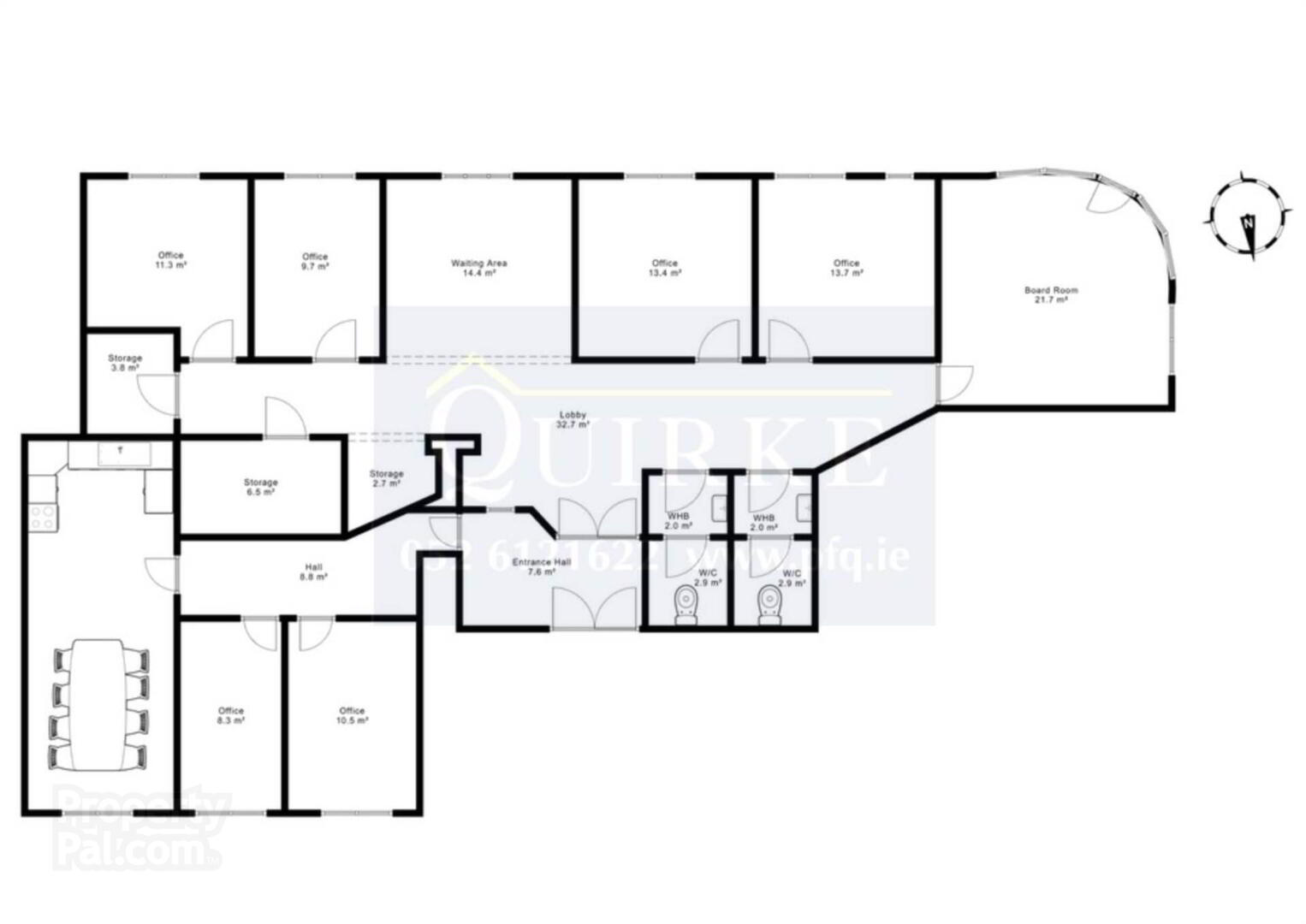Unit 15 Tower House,
Clonmel, E91K2F4
Office
€27,500 per year
1 Bathroom
1 Reception
Property Overview
Status
To Let
Style
Office
Available From
Now
Property Features
Energy Rating

Property Financials
Rent
€27,500 per year
Property Engagement
Views Last 7 Days
22
Views All Time
110
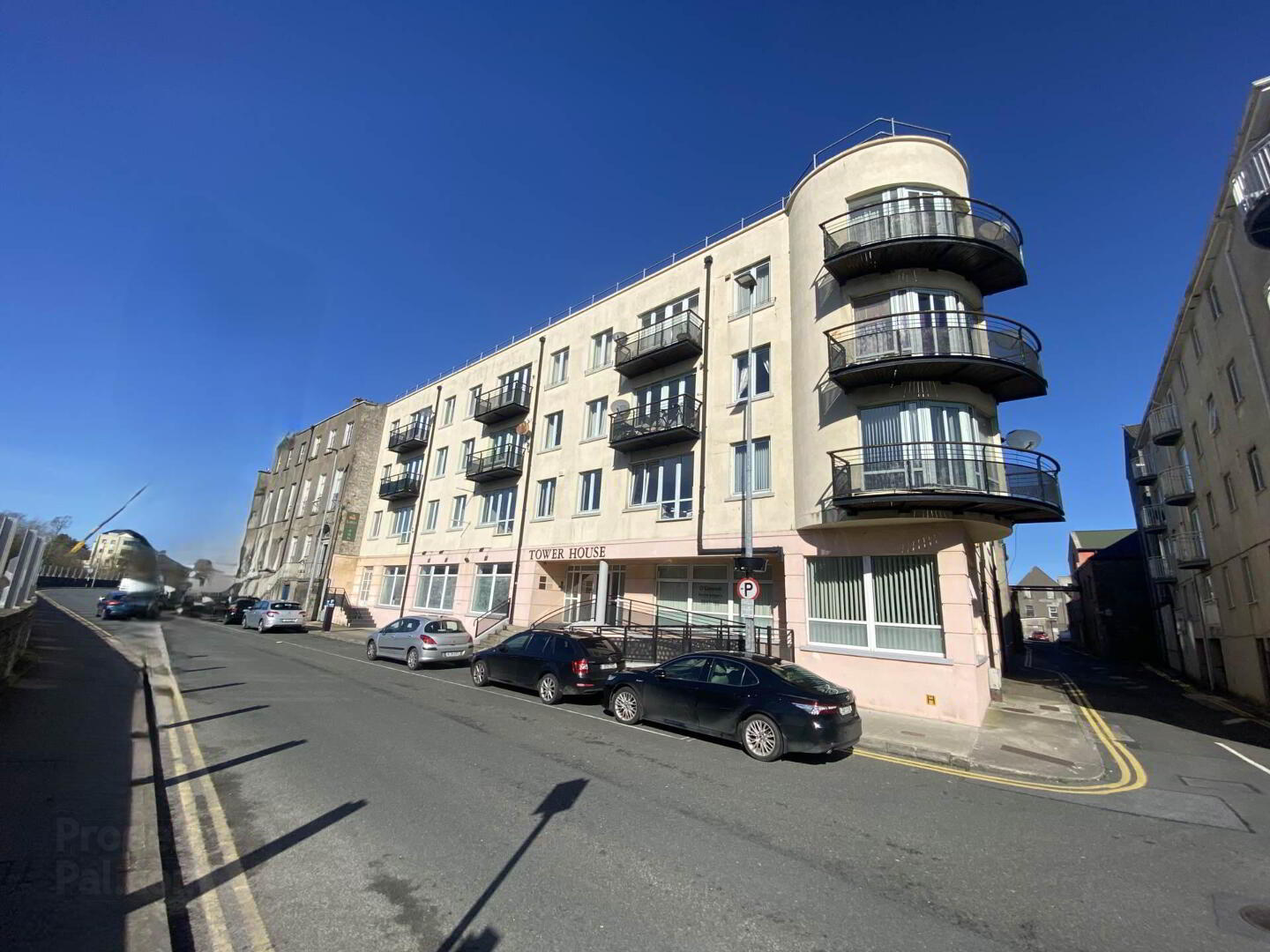
Features
- 225Sq. Meters (2422 Sq. Ft)
- Large open plan office space
- Well maintained
- Large canteen
This unit will suit a wide variety of companies and early viewing is advised.
Entrance Hall - 3.75m (12'4") x 2.49m (8'2") : 9.34 sqm (101 sqft)
Secure French doors
Lobby - 14.5m (47'7") x 2.54m (8'4") : 36.83 sqm (396 sqft)
Carpet
Office - 3.44m (11'3") x 3.75m (12'4") : 12.9 sqm (139 sqft)
Carpet
Office - 2.61m (8'7") x 3.75m (12'4") : 9.79 sqm (105 sqft)
Carpet
Waiting area - 3.88m (12'9") x 4.15m (13'7") : 16.10 sqm (173 sqft)
Carpet
Office - 3.07m (10'1") x 3.73m (12'3") : 11.45 sqm (123 sqft)
Carpet
Office - 3.69m (12'1") x 4.09m (13'5") : 15.09 sqm (162 sqft)
Carpet
Board Room - 4.75m (15'7") x 4.29m (14'1") : 20.38 sqm (219 sqft)
Carpet, access to balcony
Mens W/C - 1.61m (5'3") x 3m (9'10") : 4.83 sqm (52 sqft)
WC, WHB
Womens W/C - 4.61m (15'1") x 3m (9'10") : 13.83 sqm (149 sqft)
WC, WHB
Storage Room 1 - 1.74m (5'9") x 2.09m (6'10") : 3.64 sqm (39 sqft)
Timber shelves, Tiled floor
Storage Room 2 - 3.36m (11'0") x 2m (6'7") : 6.72 sqm (72 sqft)
Timber shelves, Tiled floor
Hall - 4.98m (16'4") x 1.5m (4'11") : 7.47 sqm (80 sqft)
Carpet
Office - 2.68m (8'10") x 4m (13'1") : 10.72 sqm (115 sqft)
Timber floor
Office - 2.17m (7'1") x 4m (13'1") : 8.68 sqm (93 sqft)
Timber floor
Canteen - 5.07m (16'8") x 7.38m (24'3") : 37.42 sqm (403 sqft)
Tiled floor/ Carpet, Stainless steel sink, Units at eye and floor level
what3words /// disband.tilt.bugs
Notice
All photographs are provided for guidance only.

Click here to view the video
