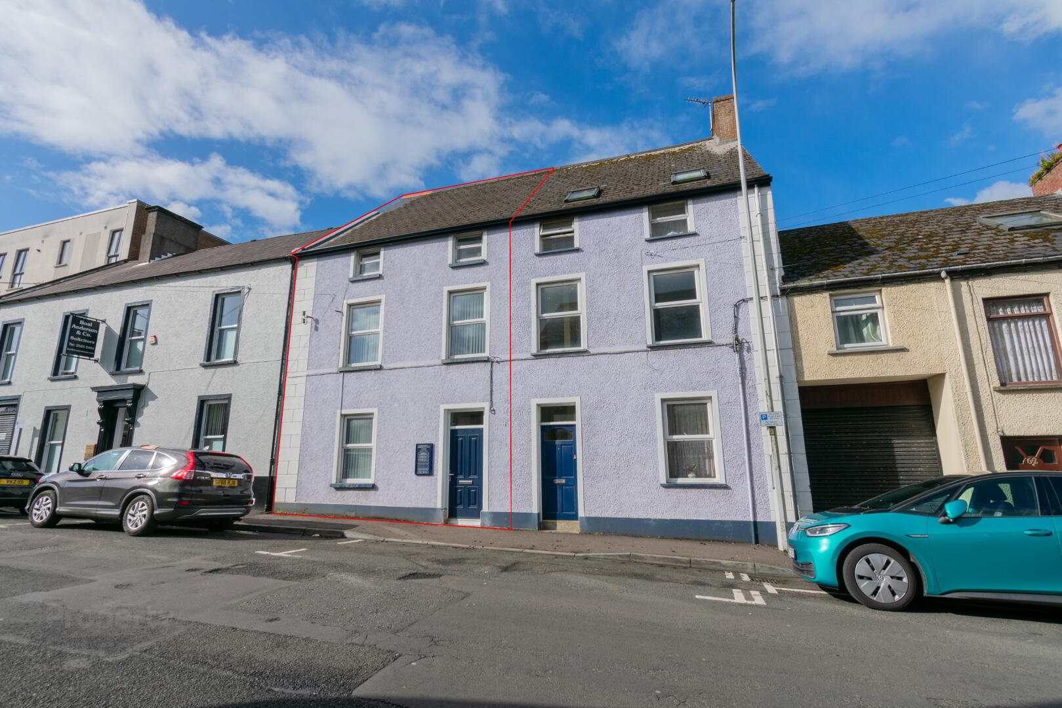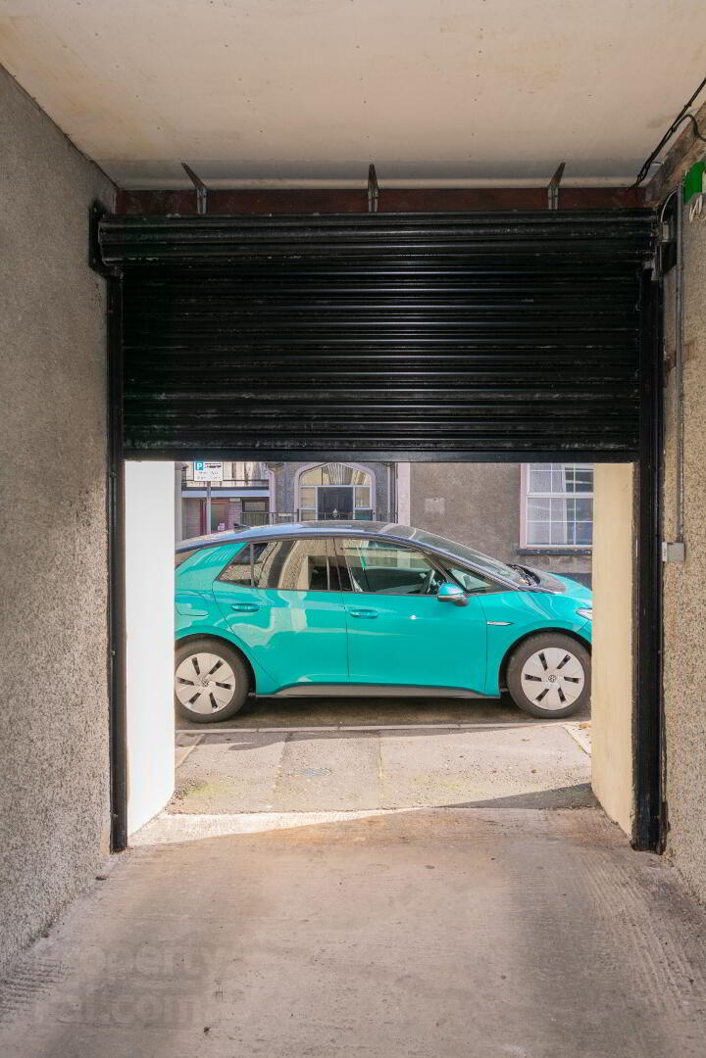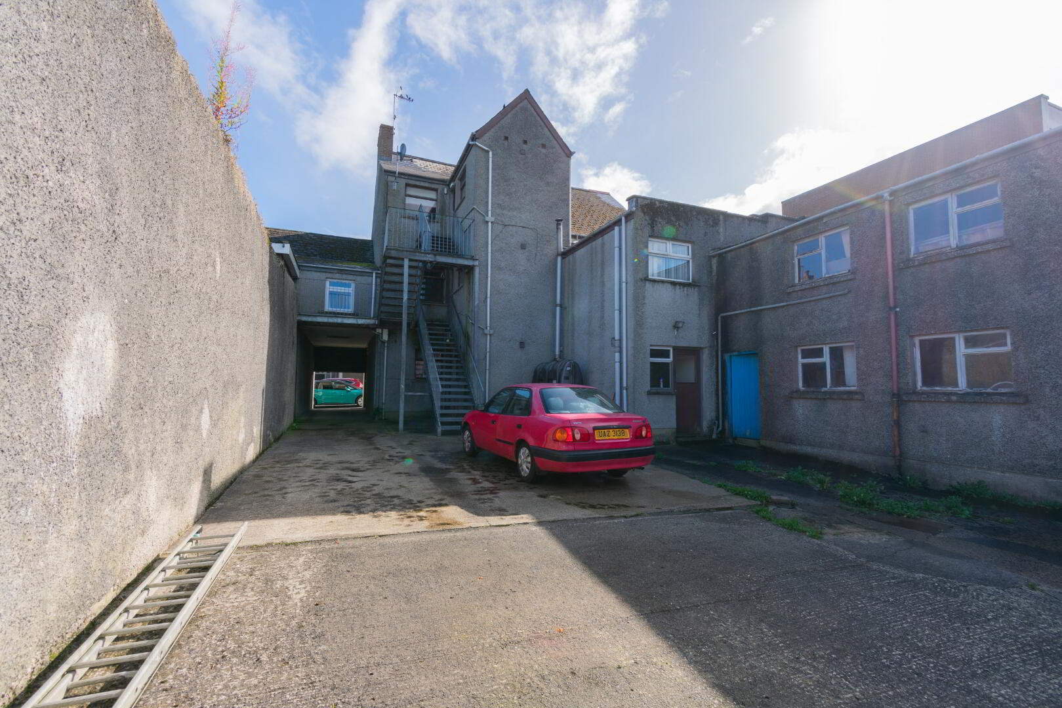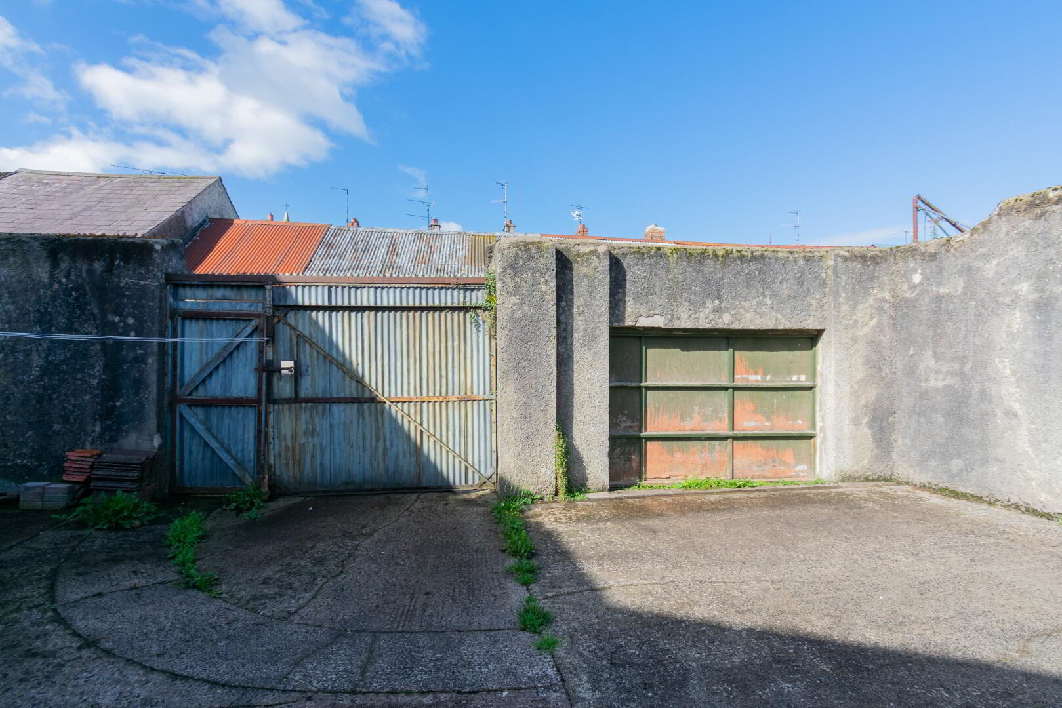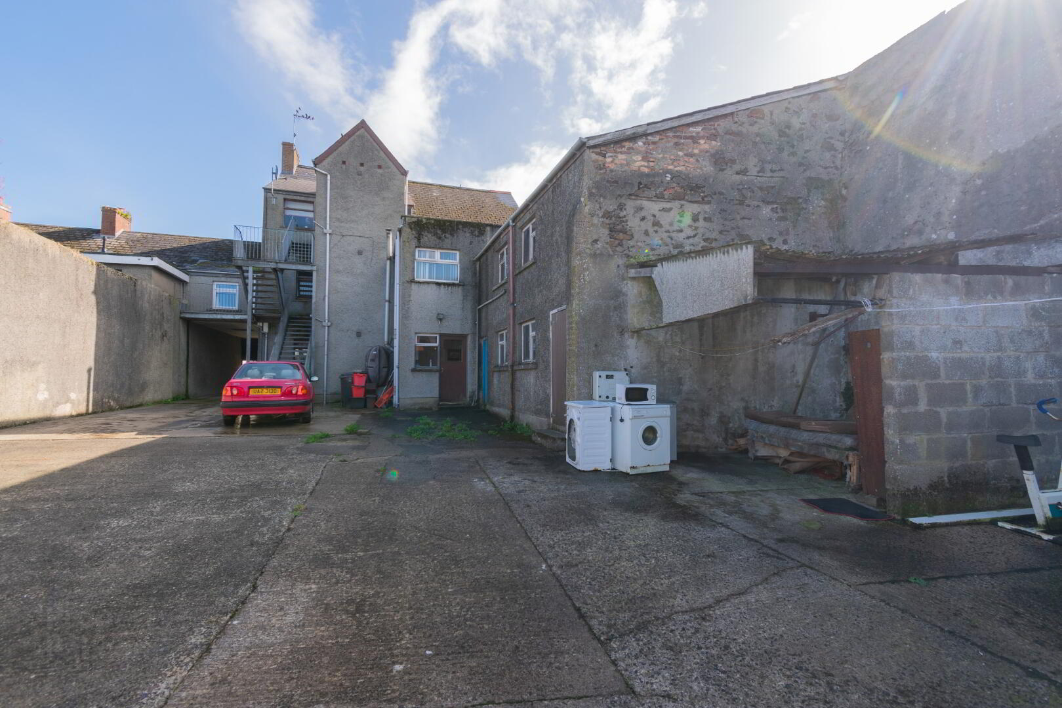Unit 1, 2 & 3, 60 High Street,
Ballymena, BT43 6DT
Apartments (1,700 sq ft)
Offers Over £135,000
Property Overview
Status
For Sale
Style
Apartments
Property Features
Size
157.9 sq m (1,700 sq ft)
Property Financials
Price
Offers Over £135,000
Property Engagement
Views Last 7 Days
85
Views Last 30 Days
488
Views All Time
2,387
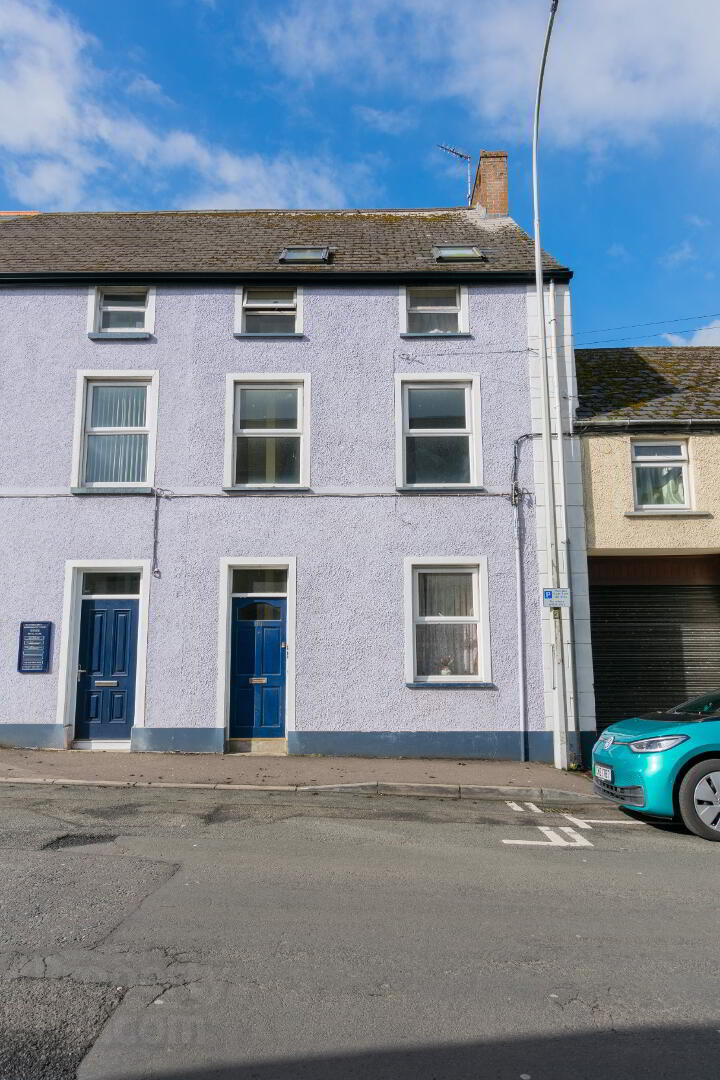
Features
- Town Centre Flat Investment
- Three Flats with Superior Potential
- Easy Access to Local Amenities
- Originally Built in 1990
- Economy 7 Heating Throughout
- Incredible Potential Rental Income
- Available Singularly or Lotted with No. 58 High Street
- Offered to the Market Fully Let
This mid-terrace property was converted into three apartments: 60a, 60b, and 60c High Street. We are pleased to offer for sale the entire building as one lot. Located on the central High Street, seconds away from Ballymena Town Centre, this opportunity is ideally located to benefit from all of the amenities Ballymena has to offer. While requiring some updating throughout, the properties benefit from partial PVC Double Glazing, Economy 7 Heating, and tidy communal space. Externally the property enjoys a spacious, shared rear yard with access onto both High Street and Sydney Lane.
The true value of this property comes along with the opportunity to also purchase no. 58 High Street, a former dental practice next door. With the right vision, this could be a lucrative block of six (or more) town centre apartments subject to the necessary planning consents. This potential, along with the potential for improvement in rental yields as time progresses with be an interesting opportunity for the discerning investor and we can only recommend early enquiry.
FLAT 1 - Ground Floor One Bed Apartment
KITCHEN 7’7 x 7’8 (2.36m x 2.40m)
HALLWAY 2’8 x 15’3 (0.88m x 4.68m)
LIVING ROOM 11’3 x 10’8 (3.47m x 3.31m)
BEDROOM 13’0 x 10’4 (3.99m x 3.17m)
SHOWERROOM 8’6 x 6’0 (2.63m x 1.84m)
REAR HALL 2’8 x 6’7 (0.87m x 2.05m)
FLAT 2 - First Floor Three Bed Apartment
HALLWAY 13’2 x 2’8 (4.03m x 0.87m)
BEDROOM ONE 7’0 x 14’4 (2.15m x 4.40m)
LIVING ROOM 15’0 x 10’4 (4.60m x 3.18m)
SHOWER ROOM 6’3 x 11’4 (1.93m x 3.50m)
REAR HALL 3’0 x 6’3 (0.94m x 1.93m)
KITCHEN 7’7 x 7’8 (2.36m x 2.40m)
BEDROOM TWO 8’0 x 14’9 (2.45m x 4.56m) (WPS)
BEDROOM THREE 15’2 x 7’9 (4.64m x 2.43m)
FLAT 3 - Second Floor One Bed Apartment
HALLWAY 7’6 x 2’8 (2.34m x 0.88m)
BEDROOM 7’0 x 13’2 (2.15m x 4.03m)
LIVING ROOM 10’4 x 15’8 (3.17m x 4.82m)
REAR HALL 3’1 x 6’2 (0.96m x 1.92m)
KITCHEN 7’9 x 7’8 (2.41m x 2.39m)
BATHROOM 6’1 x 1’5 (1.86m x 3.53m) (WPS)
OUTSIDE
FRONT
On to High Street.
REAR
Shared Rear Yard with Vehicular and Pedestrian Access to both High Street and Sydney Lane.
OUTBUILDING 25’4 x 14’8 (7.76m x 4.53m)
Roller Shutter to Alley.
EPC Certificate Number for Flat 1: 9634-8221-1400-0826-2226
EPC Certificate Number for Flat 2: 3634-9221-1400-0876-2226
EPC Certificate Number for Flat 3: 0310-2786-9410-2224-6251
Estimated Domestic Rate Bill: £413.48 / £413.48 / 413.48
Tenure: Freehold
Heating: Economy 7
Glazing: Partial PVC Double Glazing & Partial Wooden
Viewing Arrangements: By Appointment with Agent Only
These particulars, whist believed to be accurate are set out as a general outline only for guidance and do not constitute any part of an offer or contract. Intending purchasers should not rely on them as statements of representation of fact but must satisfy themselves by inspection or otherwise as to their accuracy. No person in the employment of McCartney and Crawford has the authority to make or give any representation or warranty in respect of the property.


