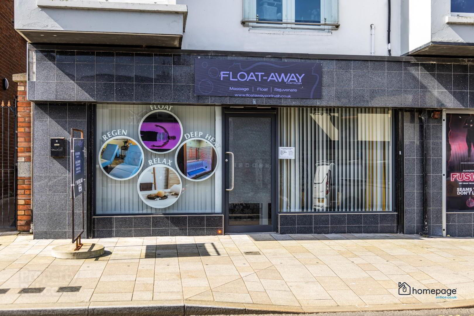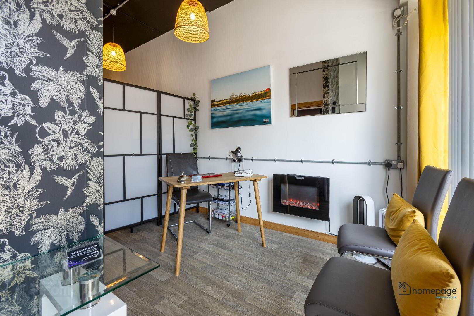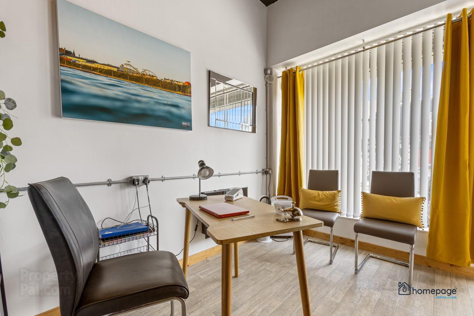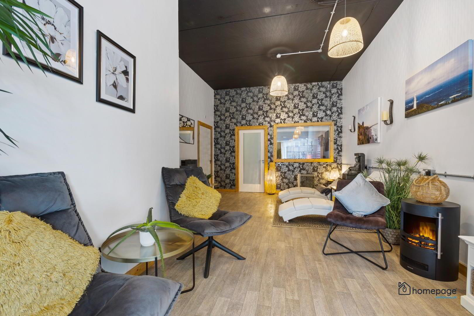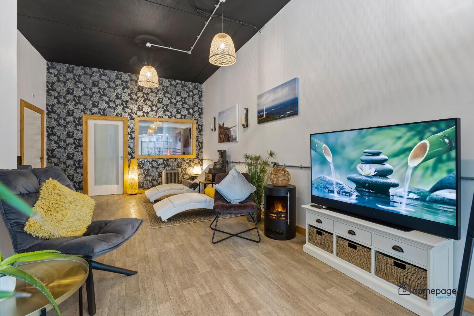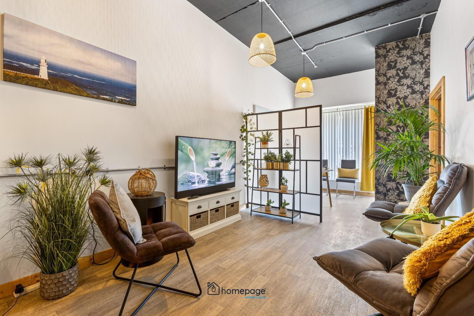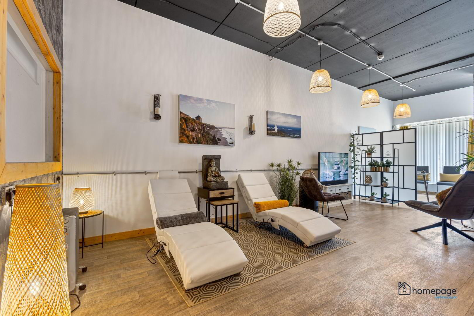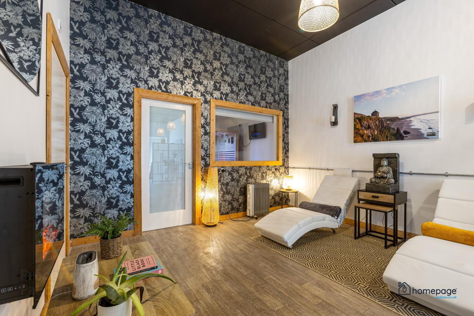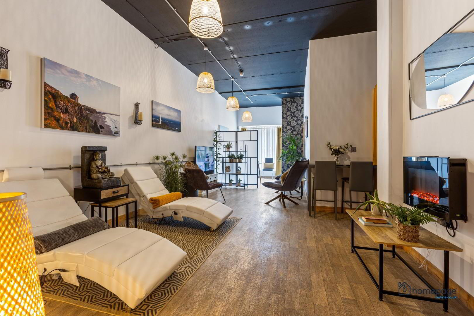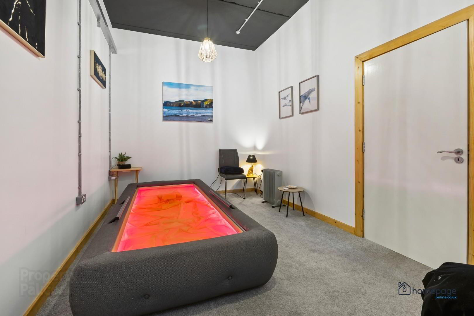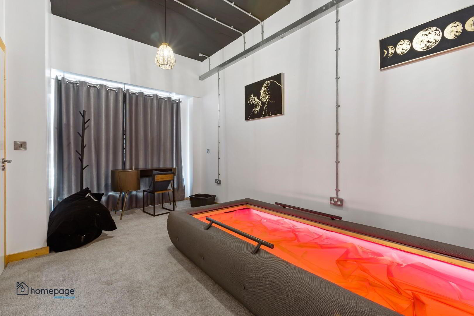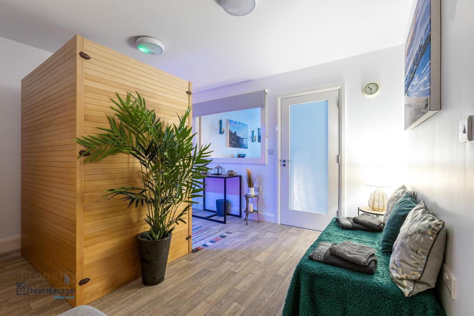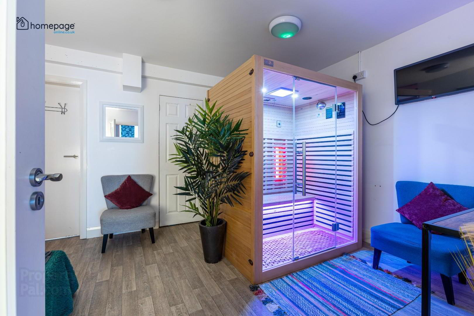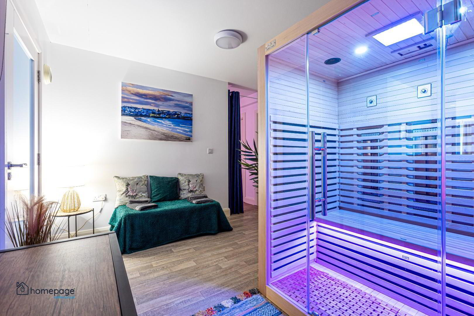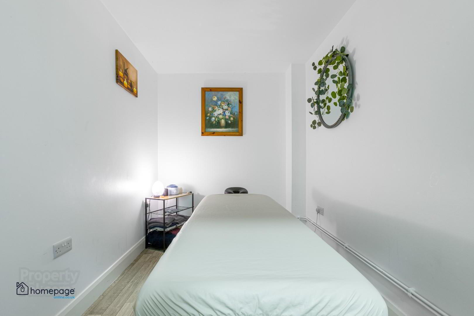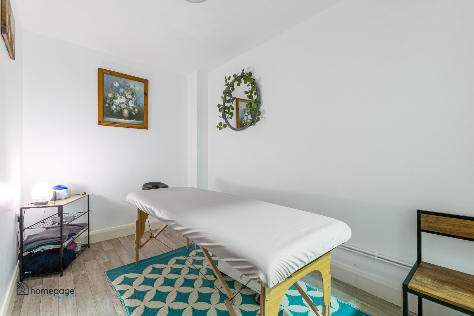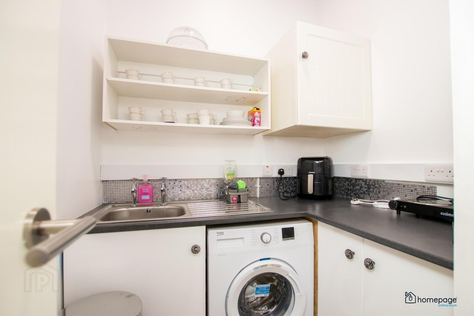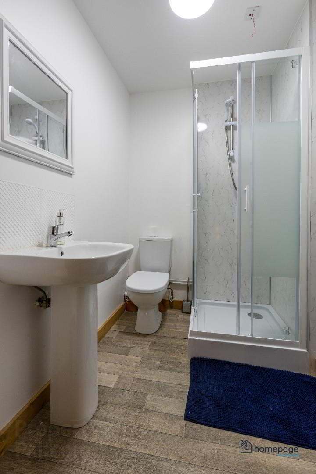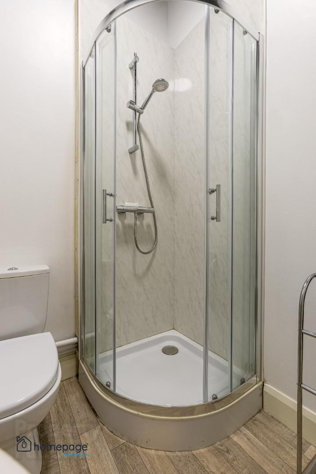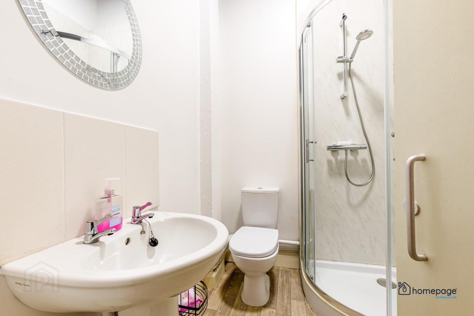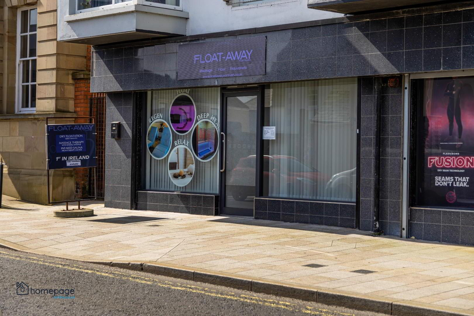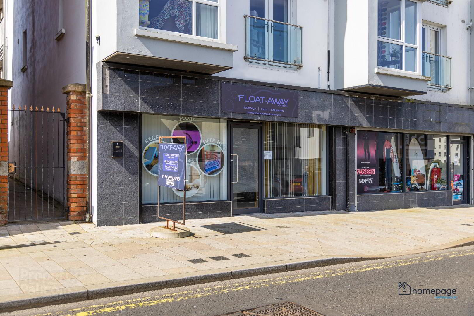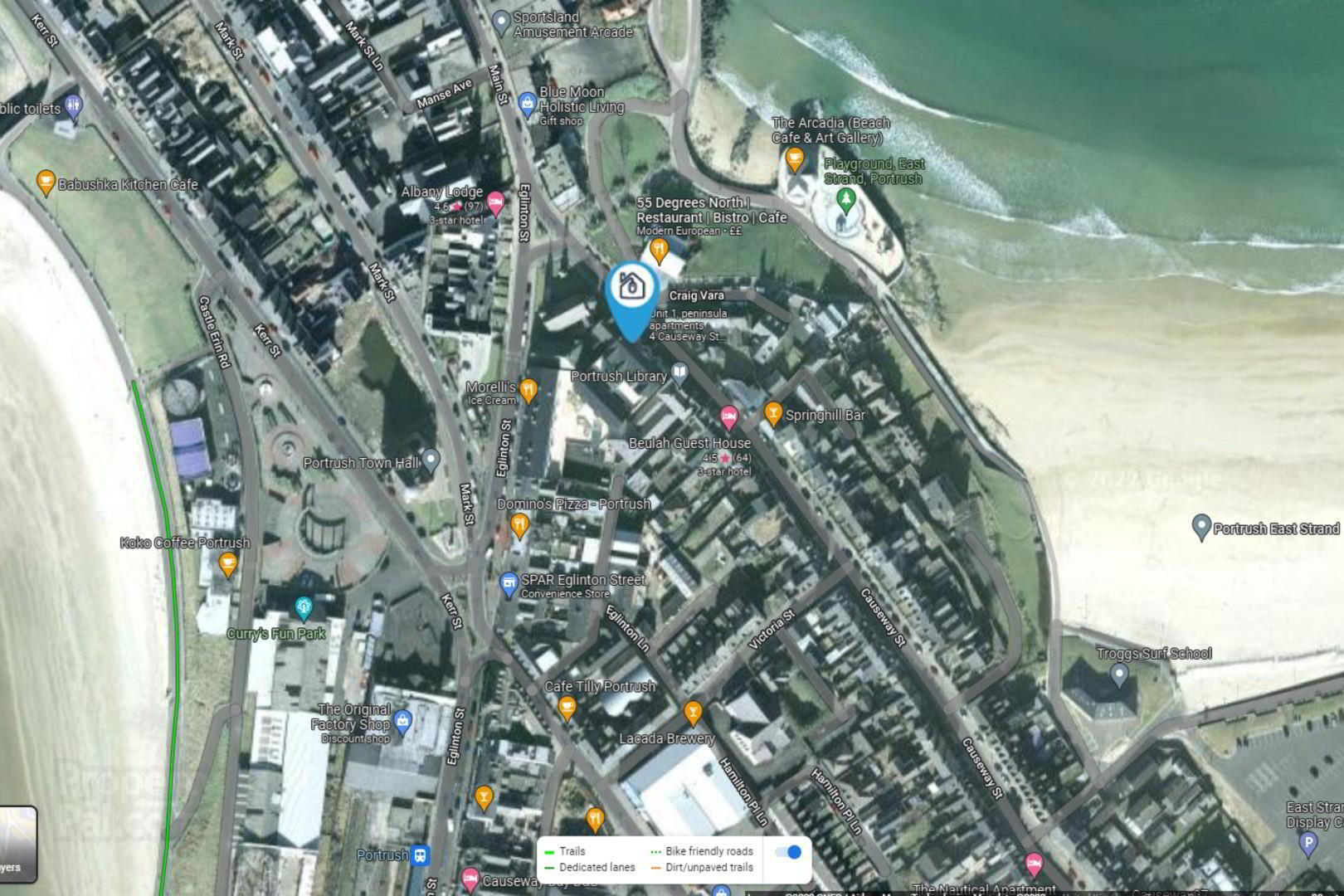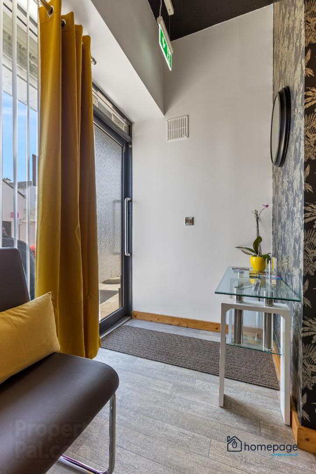
Features
- RECENTLY REFURBISHED COMMERCIAL UNIT
- PROMINENT TOWN CENTRE LOCATION
- OPEN PLAN UNIT WITH KITCHEN AND WC / SHOWER ROOM
- SEPERATE OFFICE / CLIENT CONSULTATION ROOM TO FRONT
- ADDITIONAL PRIVATE SPACE TO REAR
- EXCELLENT CONDITION THROUGHOUT
With its central location, this unit is perfectly suited for retailers, service providers, or office-based businesses looking to tap into Portrush's bustling commercial scene. The vibrant activity in the area makes this a fantastic opportunity to secure a highly visible space in one of Northern Ireland's most sought-after coastal towns.
Whether you're an established business or starting a new venture, this location offers the visibility and customer flow needed to thrive. Don’t miss this rare chance to secure a prime commercial unit in a town that continues to attract both locals and visitors alike.
- ENTRANCE
- Pedestrian entrance from Causeway Street with ample room for reception area.
- PRIVATE ROOM 5.25 x 2.95 (17'2" x 9'8")
- Front facing room carpeted throughout with high ceilings and attractive exposed trunking. This room has a multitude of uses ranging from private office space to client consultation room.
- OPEN PLAN UNIT 9.3 x 4.0 (30'6" x 13'1")
- Large open plan space , wooden flooring throughout with high ceilings and attractive exposed trunking. Mid height double USB sockets to facilitate seating area.
- KITCHEN 2.5 x 2.0 (8'2" x 6'6" )
- Fully functional kitchen space with a range of low level storage and shelving, 5 ring electric induction hob and extractor fan, stainless steel sink and provision for microwave and fridge freezer.
- W.C. 2.0 x 1.6 (6'6" x 5'2")
- Comprising of low flush WC, pedestal wash hand basin and electric shower unit.
- REAR SPACE 3.75 x 3.4 (12'3" x 11'1" )
- With wood flooring throughout and tastefully decorated. Double doors leading to additional storage and internal services.
- PRIVATE ROOM 3.4 x 2.2 (11'1" x 7'2")
- with wood flooring throughout
- KITCHEN 2.2 x 1.8 (7'2" x 5'10")
- Small rear kitchen space with a range of low level storage and shelving, stainless steel sink and provision for washing machine.
- SHOWER ROOM 2.1 x 1.4 (6'10" x 4'7")
- Comprising of low flush WC, pedestal wash hand basin and shower unit.
- NOTE
- Management company fees will be applicable.
NOTE - IMAGES ARE TAKEN FROM PREVIOUS TENANT FIT OUT . BUILDING IS UN-FURNISHED - VIEWING
- Please contact us on 028 7087 8084 if you wish to arrange a viewing appointment for this property or require further information.


