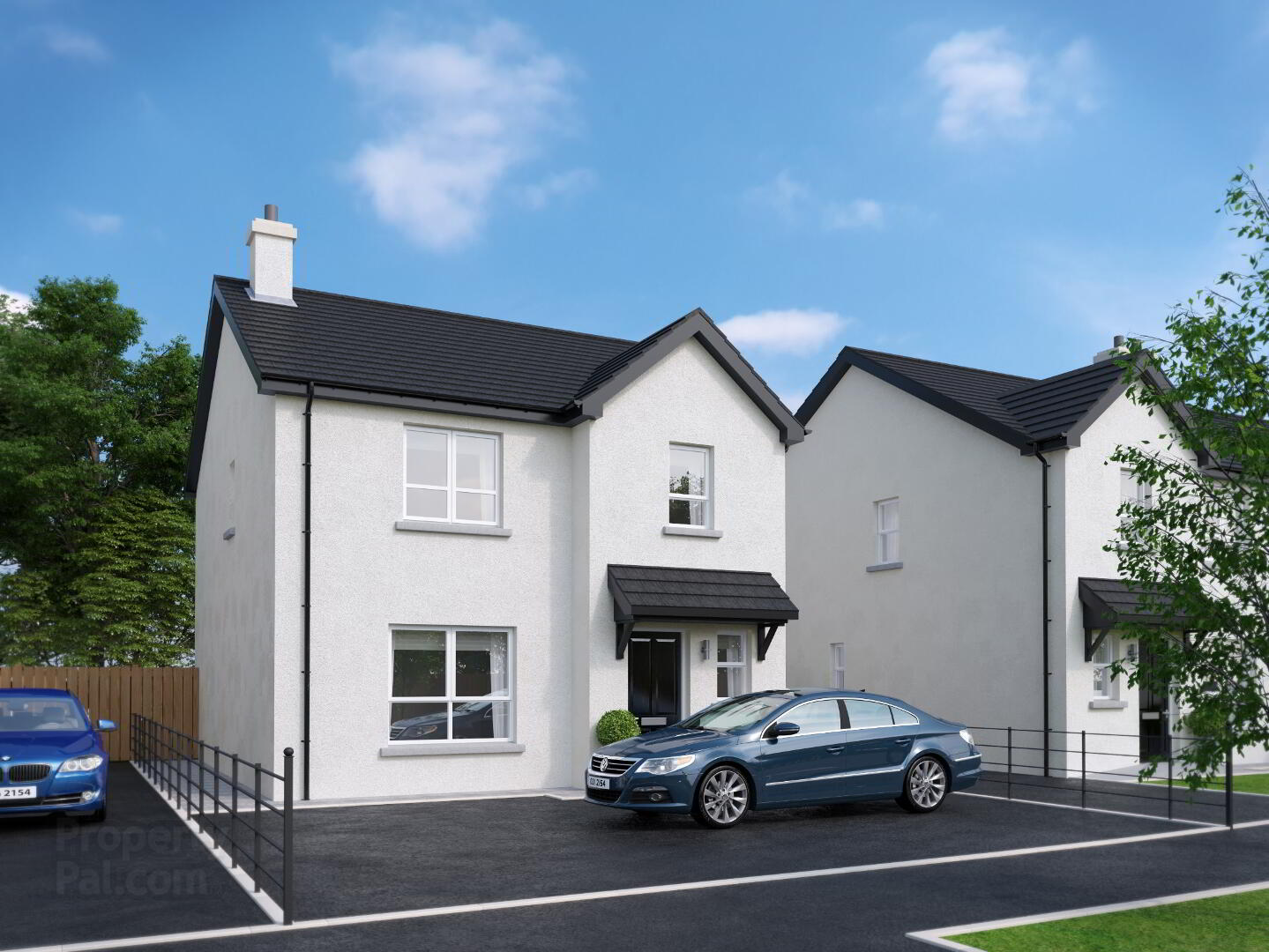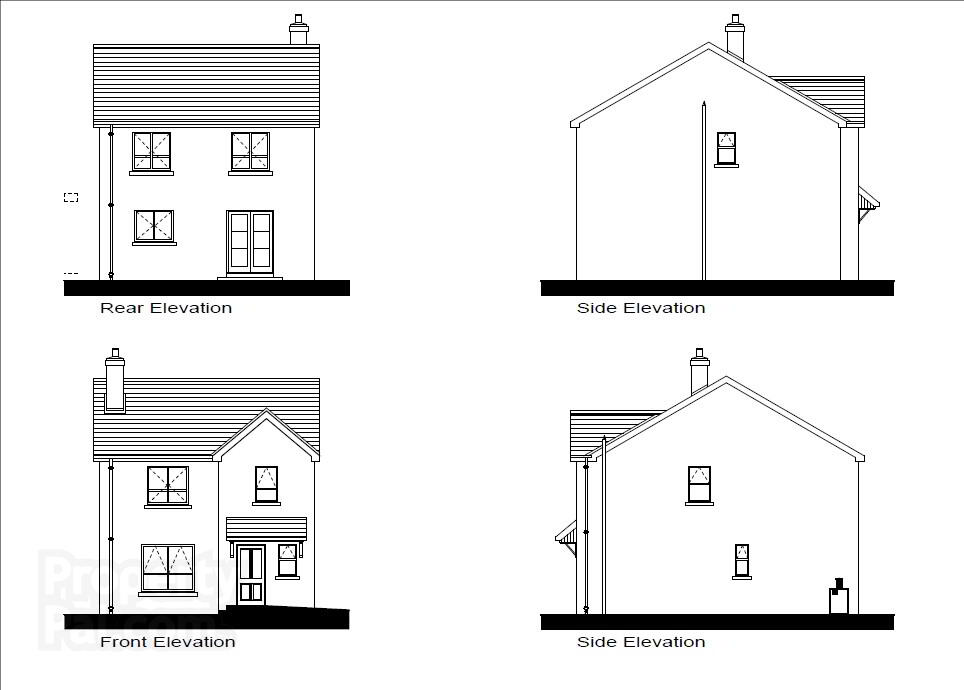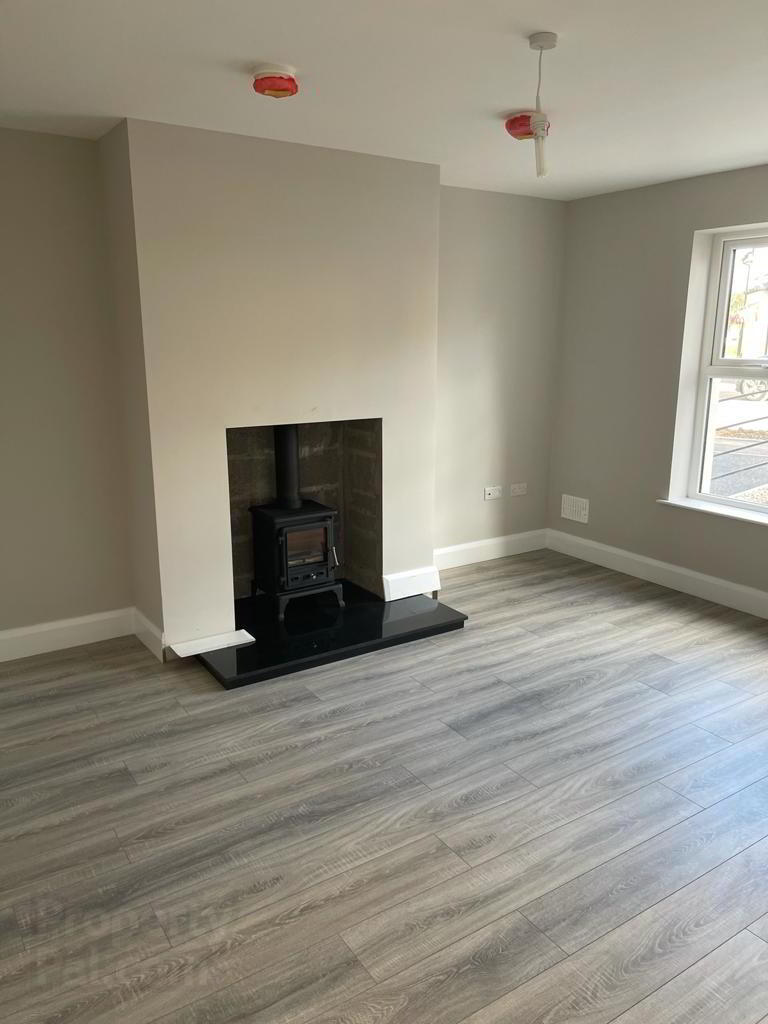


Type B, Beechwood,
Beechwood, Lisnaskea, Enniskillen, BT92 0LD
3 Bed Detached House
This property forms part of the Beechwood development
Sale agreed
3 Bedrooms
2 Bathrooms
1 Reception
Marketed by multiple agents
Property Overview
Status
On Release
Style
Detached House
Bedrooms
3
Bathrooms
2
Receptions
1
Property Features
Tenure
Not Provided
Heating
Oil
Property Financials
Price
£187,500
Rates
Not Provided*¹
Property Engagement
Views Last 7 Days
44
Views Last 30 Days
159
Views All Time
5,652

This property may be suitable for Co-Ownership. Before applying, make sure that both you and the property meet their criteria.
Beechwood Development
| Unit Name | Price | Size |
|---|---|---|
| Site 7 Lisnaskea | Sale agreed | 1,220 sq ft |
Site 7 Lisnaskea
Price: Sale agreed
Size: 1,220 sq ft

BRAND NEW DEVELOPMENT AT BEECHWOOD, LISNASKEANOW AVAILABLE
EXCITING RELEASE OF LUXURY NEW BUILD HOMES!
This exciting new development, nestled on the outskirts of Lisnaskea town, offers a fantastic range of detached and semi-detached properties.
The modern, well planned new homes provide a spacious family dwelling, with excellent internal finishes to the best specification.
The superb turnkey finish of the properties provides potential home owners the ability to select finishes to suit their individual taste and generate their dream home.
Beechwood offers that new, high quality home and ideal modern living conditions within a highly sought after semi-rural environment.
Location:
Beechwood is an exciting address within walking distance of Lisnaskea town centre, shops, local amenities and the additional benefit of close proximity to the local primary and secondary schools.
Beechwood offers easy commuting to Enniskillen, Cavan, Clones, Fivemiltown and surrounding villages, situated only minutes from the main A4 Belfast Road and 11 miles from Enniskillen.
The town of Lisnaskea delivers all the necessary amenities for a modern family.
Local schools are plentiful and good local shopping is available within walking distance on the main street. Lisnaskea also provides enviable opportunities for sport and recreation without having to travel too far.
The Castle Park sports complex is a superb regional leisure venue which boasts outdoor playing fields as well as many varied indoor leisure facilities.
In addition, the Share Discovery Village is a popular attraction for water sports, arts and crafts and various land-based activities.
Gaelic, soccer and rugby are all catered for through numerous local club facilities.
AVAILABLE NOW:
PHASE 3:
Type G - Units 5 and 6 - Semi- Detached - 3 Bedroom - 1,150 sq.ft - £165,000.
Type B - Unit 7 - Detached - 3 bedroom - 1,220 sq.ft - £187,500.
Specification: For total peace of mind all our homes are covered by NHBC 10 year warranty.
INTERNAL FEATURES
Internal decor, walls and ceilings painted along with the internal woodwork.
Moulded skirting boards and architraveModern internal doors with quality ironmongery.
Smoke, heat and carbon monoxide detectors.
Comprehensive range of electrical socketsConnection sockets for BT and terrestrial channels.
Oil heating system.
Thermostatically Controlled RadiatorsPositive input system
KITCHENS
A choice of quality kitchen doors, work top colours and handles.
Integrated appliances to include hob, electric oven, extractor unit, fridge/freezer and dishwasher.
Energy efficient down lighting to ceilings
BATHROOMS AND ENSUITES
Contemporary white sanitary ware.
Thermostatically controlled shower in bathroom with screen door
Thermostatically controlled shower in ensuite
Energy efficient downlighting to ceilings
FLOOR COVERS AND TILING
Ceramic floor tiling to kitchen / dining areas.
Ceramic floor tiling to bathrooms, ensuites and WCs
Full height tiling to shower enclosures
Splash back tiling to bathroom, ensuite and WC basins
EXTERNAL FEATURES
Traditional cavity walls and finished in high quality masonry paint.
High standard of floor, wall and loft insulation to ensure minimal heat loss.
Maintenance free uPVC energy efficient double glazing with lockable system (where applicable)
Tarmac drivewaysMaintenance free composite front doors.
Rear gardens top soiled & sown out in grass.
Front gardens landscaped in keeping with the rest of the development.
Door bell
Outside tap
Timber fencing to rear boundaries where appropriate.
Feature external lighting to front doorFurther details to follow soon.
To register your interest please contact the joint selling agents:
Eadie, McFarland & Co - 028 66 324831 or [email protected]
Mc Caffrey Bros Esate Agents on 028677 21827 or email [email protected]


