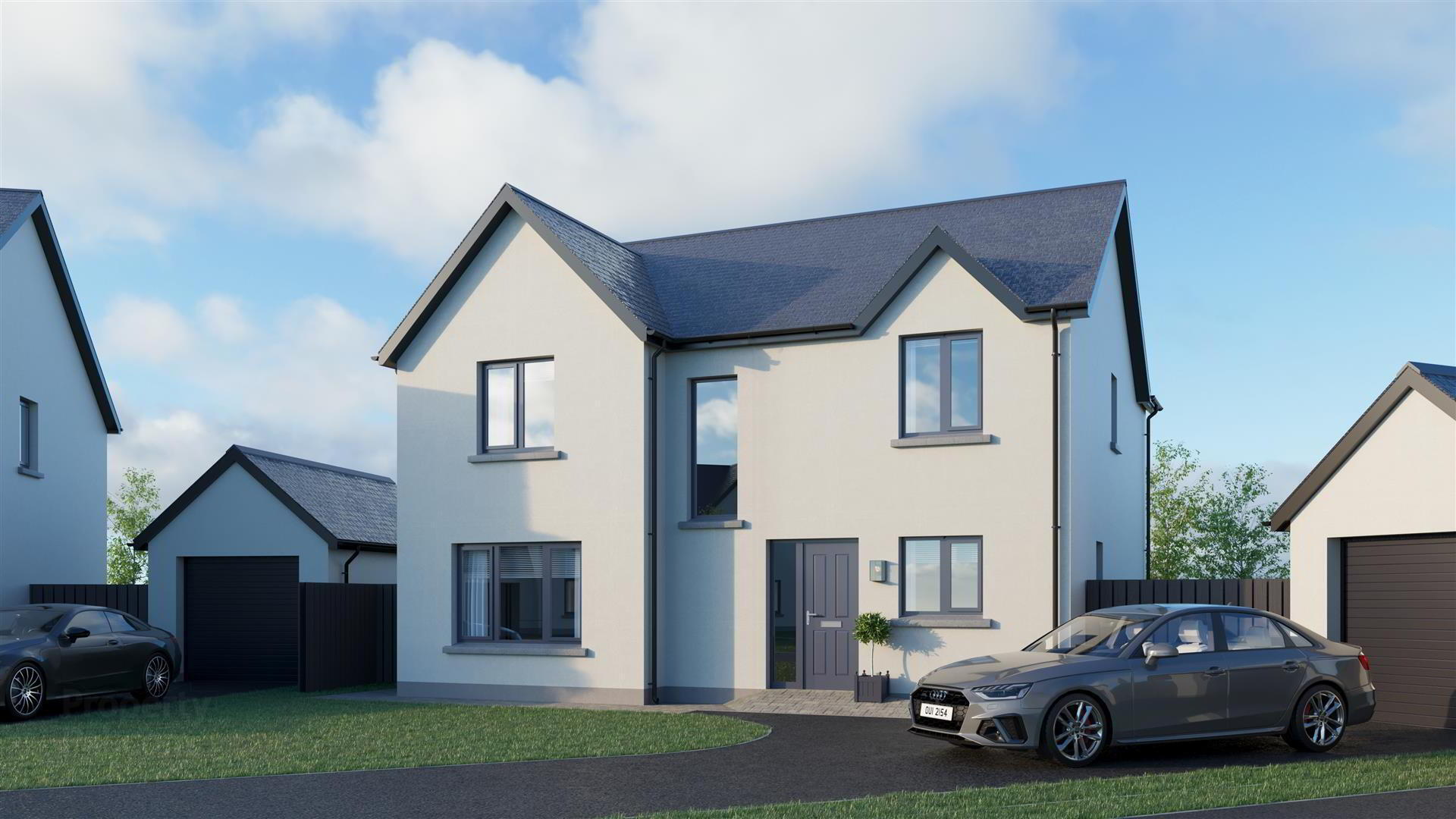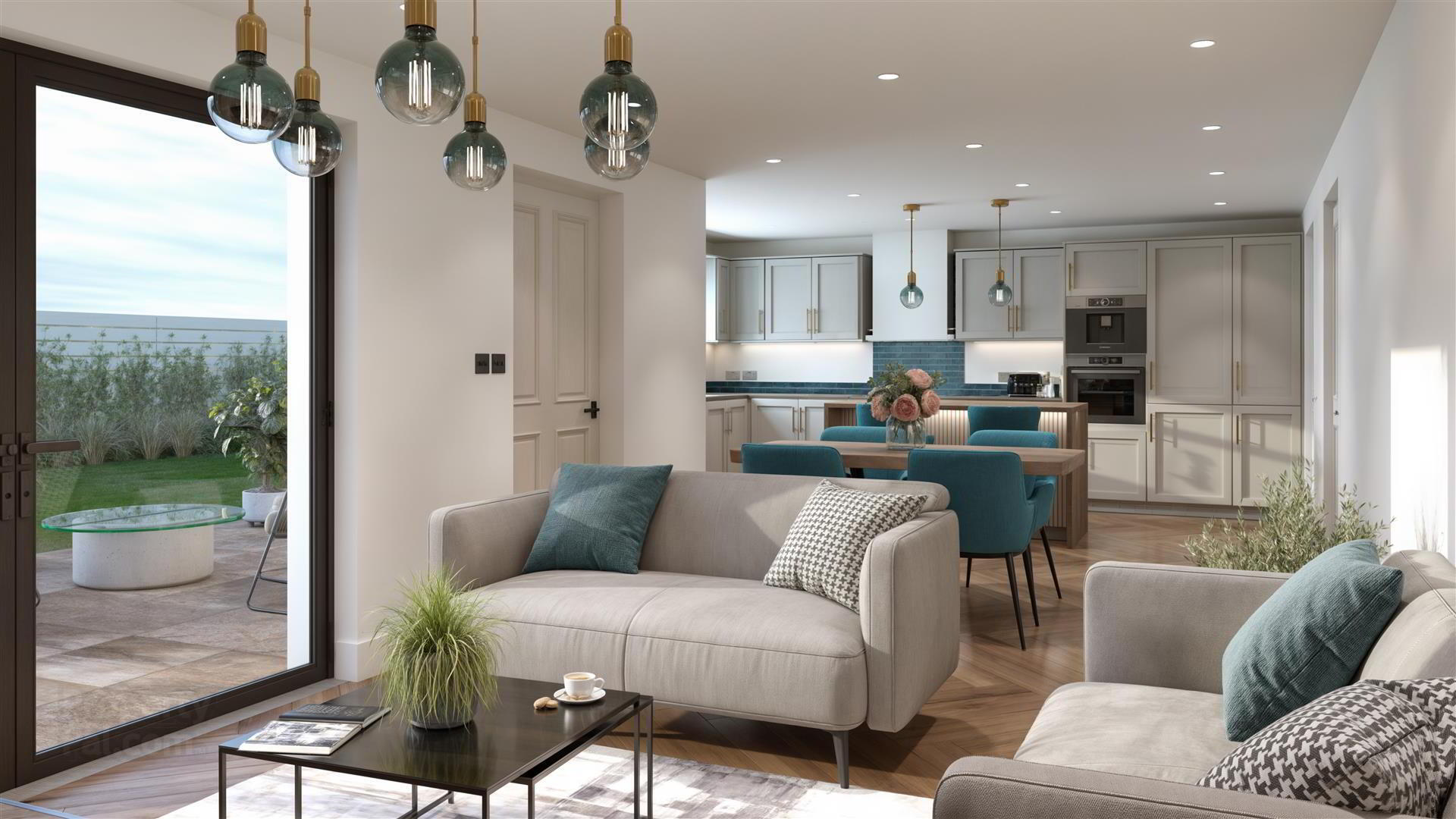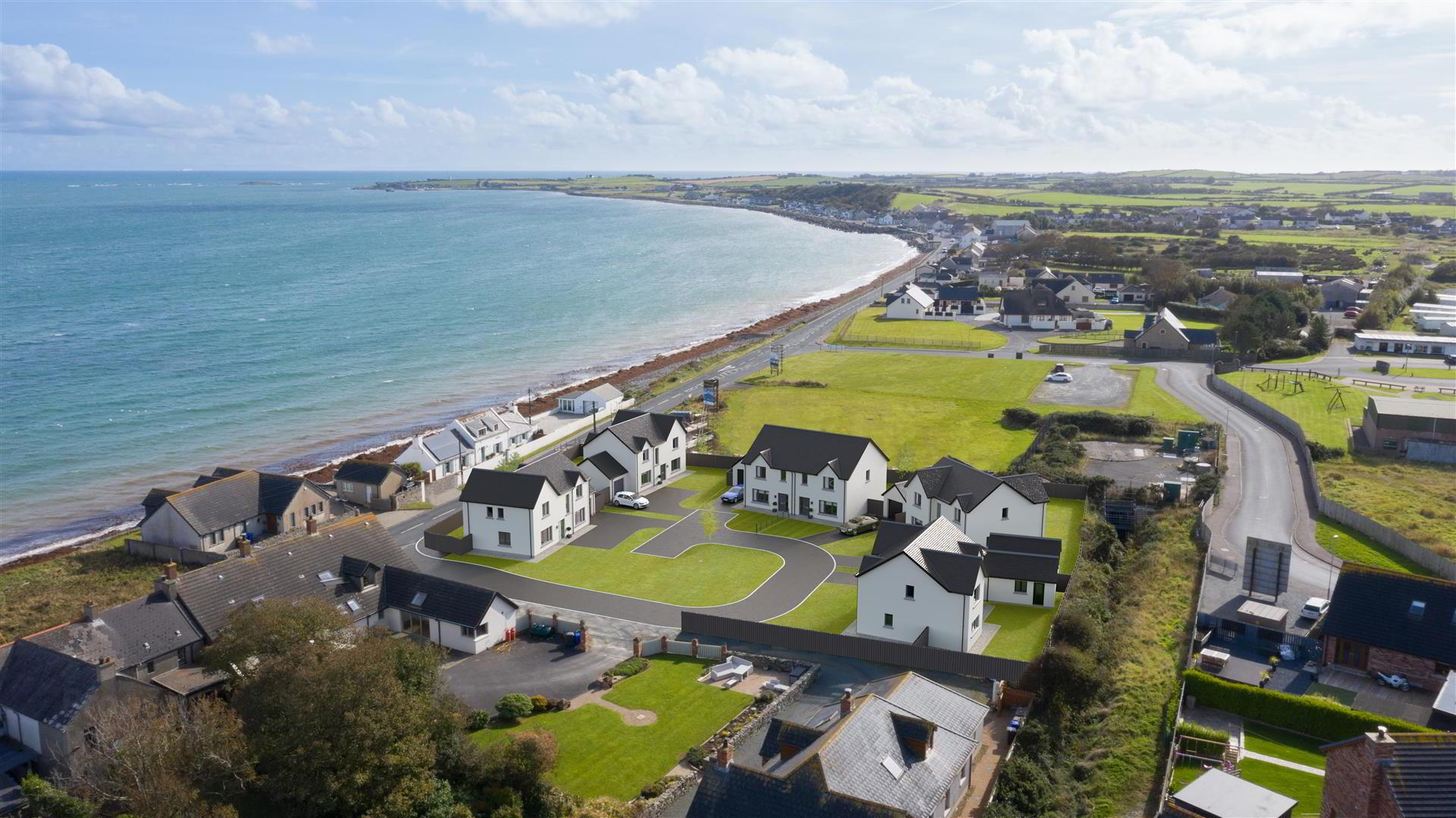


Type A, Site 2 Coastlands Including Garage,
Shore Road, Ballyhalbert, BT22
4 Bed Detached House
Asking Price £344,950
4 Bedrooms
3 Bathrooms
2 Receptions
Property Overview
Status
For Sale
Style
Detached House
Bedrooms
4
Bathrooms
3
Receptions
2
Property Features
Tenure
Freehold
Property Financials
Price
Asking Price £344,950
Stamp Duty
Rates
Not Provided*¹
Typical Mortgage
Property Engagement
Views Last 7 Days
111
Views Last 30 Days
111
Views All Time
111
 COASTLANDS IS AN EXCLUSIVE DEVELOPMENT OF SIX HOMES, WITH A MIX OF DETACHED AND SEMI-DETACHED HOMES WITH SINGLE GARAGES, LOCATED ON THE SHORE ROAD IN BALLYHALBERT.
COASTLANDS IS AN EXCLUSIVE DEVELOPMENT OF SIX HOMES, WITH A MIX OF DETACHED AND SEMI-DETACHED HOMES WITH SINGLE GARAGES, LOCATED ON THE SHORE ROAD IN BALLYHALBERT.Welcome to our exclusive new development in the picturesque village of Ballyhalbert, offering six beautifully crafted homes designed for modern living by the sea. Nestled along Northern Ireland’s stunning eastern coastline, this development blends the charm of coastal life with the convenience and luxury of contemporary design.
Each home is thoughtfully designed, featuring spacious open-plan layouts, high-quality finishes, and energy-efficient features to ensure comfort and style. Large windows invite natural light and offer scenic views, while private gardens provide a tranquil outdoor retreat. Whether you’re enjoying the calming sea breeze or hosting family and friends, these homes are perfect for embracing the best of both indoor and outdoor living.
Located just a short stroll from Ballyhalbert’s sandy beaches and quaint village, you’ll enjoy the peace and beauty of coastal living, with the added convenience of local amenities, schools, and easy access to nearby towns and cities.
Perfect for families, retirees, or anyone looking to escape to a quieter pace of life, this unique development presents a rare opportunity to own a modern home in a truly idyllic setting.
Discover Ballyhalbert – where every day feels like a getaway.
- SPECIFICATION
- KITCHEN & UTILITY
- - 22mm Square Edge Formica work tops in kitchen, with matching 100mm upstand, hob splash back.
- Soft close drawers, with a choice of doors.
- Integrated appliances to include, hob and extractor, built in oven, built in microwave, integrated fridge freezer and dishwasher.
- Concealed under unit lighting in kitchen and utility.
- Utility room with 22mm square edge Formica work top, sink and cupboards with space for washing machine and tumble dryer.
- Recessed LED brushed chrome down lighters to ceilings.
- Fully tiled floors. - BATHROOMS
- - Contemporary white sanitary ware to bathroom, ensuite and cloaks.
- Rain drench showerheads to shower enclosures.
- Fully tiled floors to bathroom, ensuite and cloaks.
- Shower wall panels to shower enclosures.
- Splash back tiling to wash hand basin.
- Freestanding bath to bathroom.
- Wall hung vanity unit in bathroom and ensuite.
- Designer towel radiators in bathroom and ensuite.
- LED mirror in bathroom, ensuite and cloaks.
- Recessed LED down lighters to ceiling in bathroom and ensuite. - ELECTRICAL
- - Smart phone enabled heating system with digital thermostats.
- Doorbell included.
- Solar panels.
- Wiring for EV car charger.
- Smoke and heat detectors.
- Comprehensive range of electrical sockets.
- Connection sockets for BT and TV.
- Cabling for digital and SKY TV. - HEATING
- - High efficiency oil fired boiler.
- Smart phone enabled smart technology heating system. - FLOORING
- - Carpeting provided throughout all bedrooms, stairs and landings.
- Tiling to kitchen and dining areas.
- Tiling to bathroom floors and splash backs.
- Tiling to cloakroom and utility floors.
- Laminate to lounge and hallway. - INTERNAL DETAILING
- - Contemporary internal doors and quality door furniture.
- Chamfered painted skirting boards and architraves.
- Double glazed windows.
- Walls painted throughout in neutral colours.
- Generous electrical specification to include power points and TV points. - EXTERNAL FEATURES
- - Maintenance free PVC energy efficient double glazing and Composite front door.
- PVC fascia and soffit boards.
- PVC guttering.
- Bitmac driveways.
- Seeded gardens with paved patio area.
- Timber fencing to rear boundaries.
- External lighting to front and rear doors.
- Outdoor tap.
- All communal areas are to be maintained by a management company, management fee to be confirmed. - WARRANTY
- - All homes come with a 10-year structural warranty.
- GROUND FLOOR:
ENTRANCE HALL
CLOAKROOM
WC I 2.3m x 1.35m
LOUNGE I 4.07m x 3.56m
KITCHEN I 9.3m x 5.02m Open to:
FAMILY ROOM
UTILITY ROOM I 2.3m x 1.96m
FIRST FLOOR:
MASTER BEDROOM I 3.79m x 3.56m
ENSUITE I 2.53m x 1.24m
BEDROOM 2 I 3.29m x 3.56m
BEDROOM 3 I 3.56m x 3.37m
BEDROOM 4 I 4.14m x 2.71m
BATHROOM I 3.12m x 2.23m




