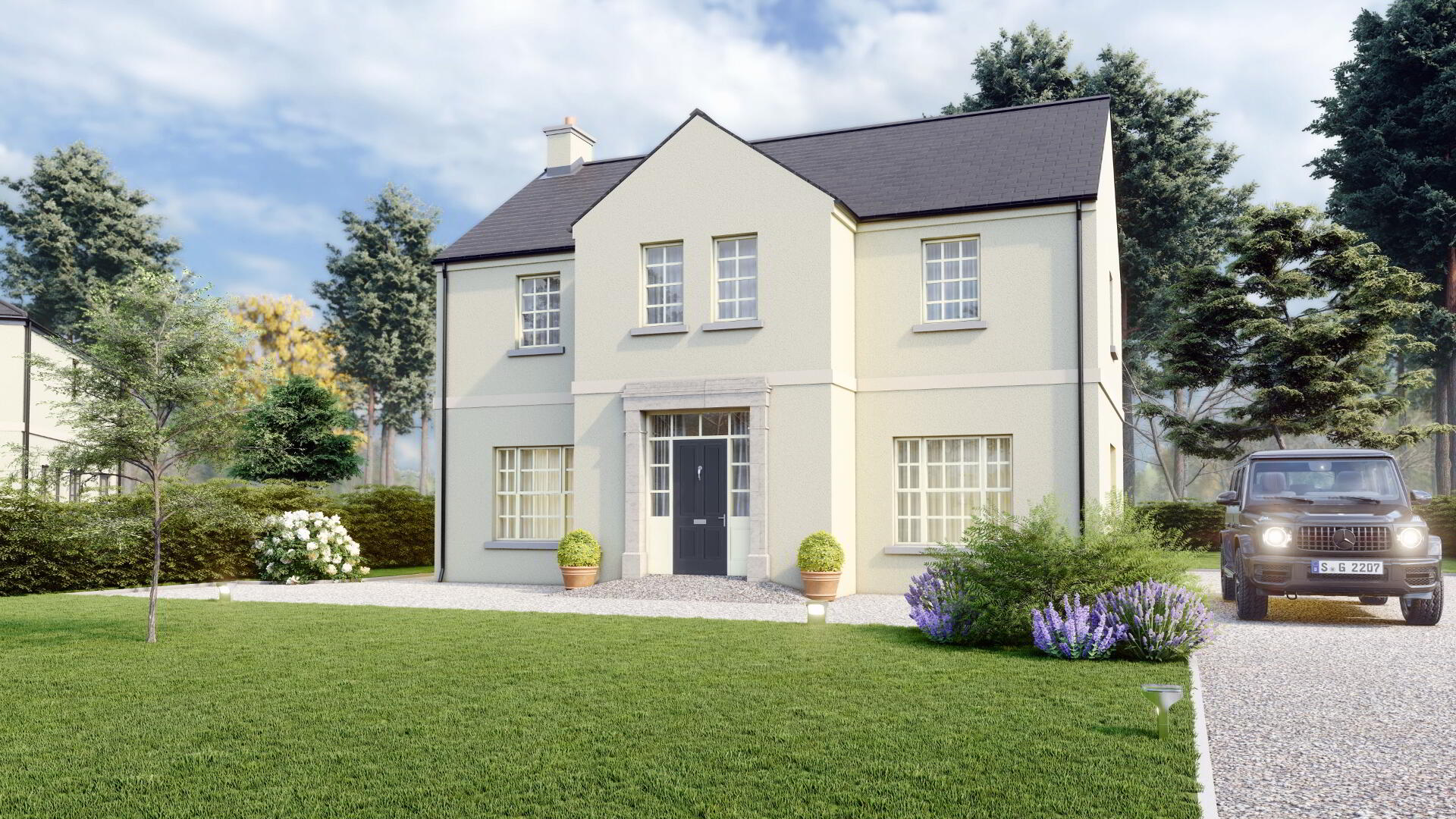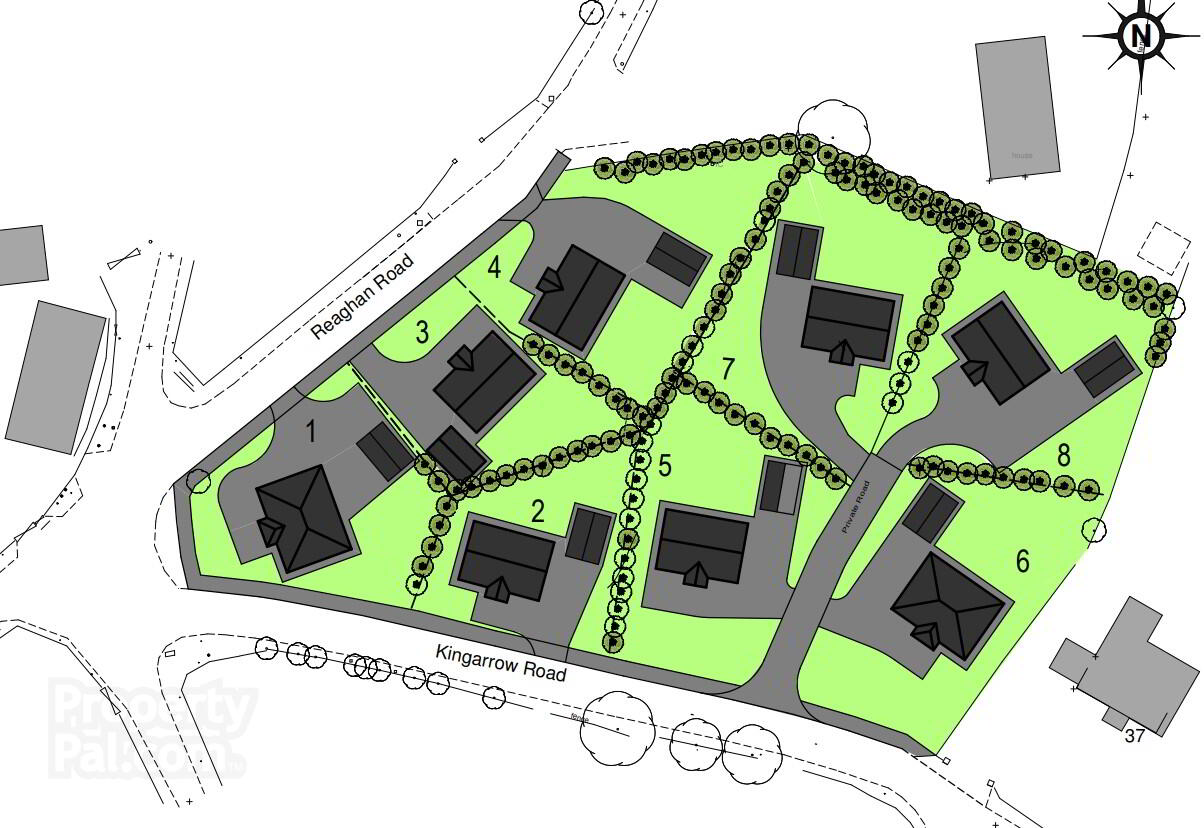

Type 2a, Dunmullan Development,
Omagh
4 Bed Detached House (2 homes)
This property forms part of the Dunmullan Development development
Sale agreed
4 Bedrooms
2 Bathrooms
1 Reception
Property Overview
Status
Sale Agreed
Style
Detached House
Bedrooms
4
Bathrooms
2
Receptions
1
Property Features
Size
162.6 sq m (1,750 sq ft)
Tenure
Not Provided
Heating
Oil
Property Financials
Price
£264,950
Property Engagement
Views Last 7 Days
43
Views Last 30 Days
176
Views All Time
32,758
Dunmullan Development Development
| Unit Name | Price | Size |
|---|---|---|
| Site 3 Dunmullan | Sale agreed | 1,750 sq ft |
| Site 4 Dunmullan | Sale agreed | 1,750 sq ft |
Site 3 Dunmullan
Price: Sale agreed
Size: 1,750 sq ft
Site 4 Dunmullan
Price: Sale agreed
Size: 1,750 sq ft

| KEY FEATURES |
- Circa 1,750 sq ft
- Turn-Key Finish (choice of flooring to each room excluding stairs, landing and bedrooms)
- 1 Reception Room
- 2 Bathrooms
- 4 Bedrooms (Master with ensuite)
- Fitted Stove to Living Room
- Coloured gravel driveway
- Gardens levelled and sown in grass seed
- Boundary fencing
|TURN KEY SPECIFICATION |
ALL HOMES WITHIN THE DUNMULLAN DEVELOPMENT
PVC Double glazed windows with lockable system
PVC External doors
Oil Fired Central Heating with pressurized system
Downstairs & Upstairs have their own temperature stats.
Smoke, heat and carbon monoxide detectors
Optional underfloor heating
KITCHENS AND UTILITY ROOMS
Bespoke kitchen with choice of luxury kitchen doors, worktops and handles
Integrated appliances in the kitchen includes electric oven and hob, extractor unit & dishwasher
Recessed down lighting to kitchen
Choice of tile flooring
BATHROOMS, ENSUITES AND WCs
Contemporary white sanitary ware with chrome fittings
Recessed down lighting to bathroom and ensuite
Choice of tile flooring
HOUSE TYPE 1A
Stove fitted in open plan kitchen/ living area and fireplace in lounge
Choice of laminate or carpet flooring to lounge
HOUSE TYPE 2A
Stove fitted in living room
Choice of laminate or carpet flooring to living room
INTERNAL FEATURES
Interior painted finish to all walls, ceilings and woodwork
Oak interior doors with quality chrome door furniture
Molded skirting and architrave
Choice of tile flooring to entrance hall, kitchen/dining, Bathroom, WC, Ensuite
Choice of laminate or carpet flooring to the living room/ lounge
Fitted Stove to living rooms and fireplace to lounge (Type 1A)
Range of electrical sockets, switches, TV and telephone points
Wired with CAT 5 cables
EXTERNAL FEATURES
Coloured gravel driveway
PVC External doors
K-Rend Exterior Finish
Gardens levelled and sown in grass seed
Boundary fencing

