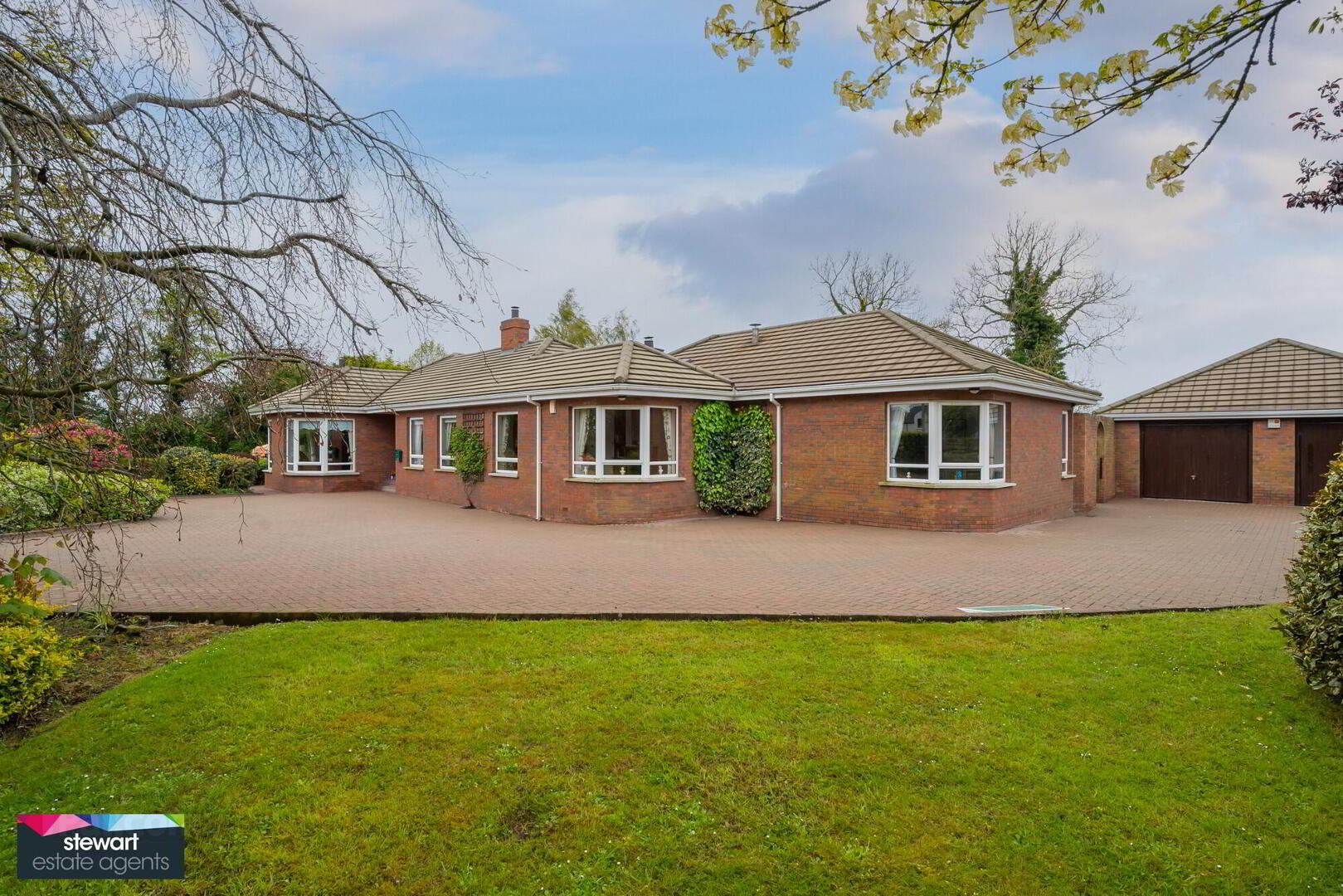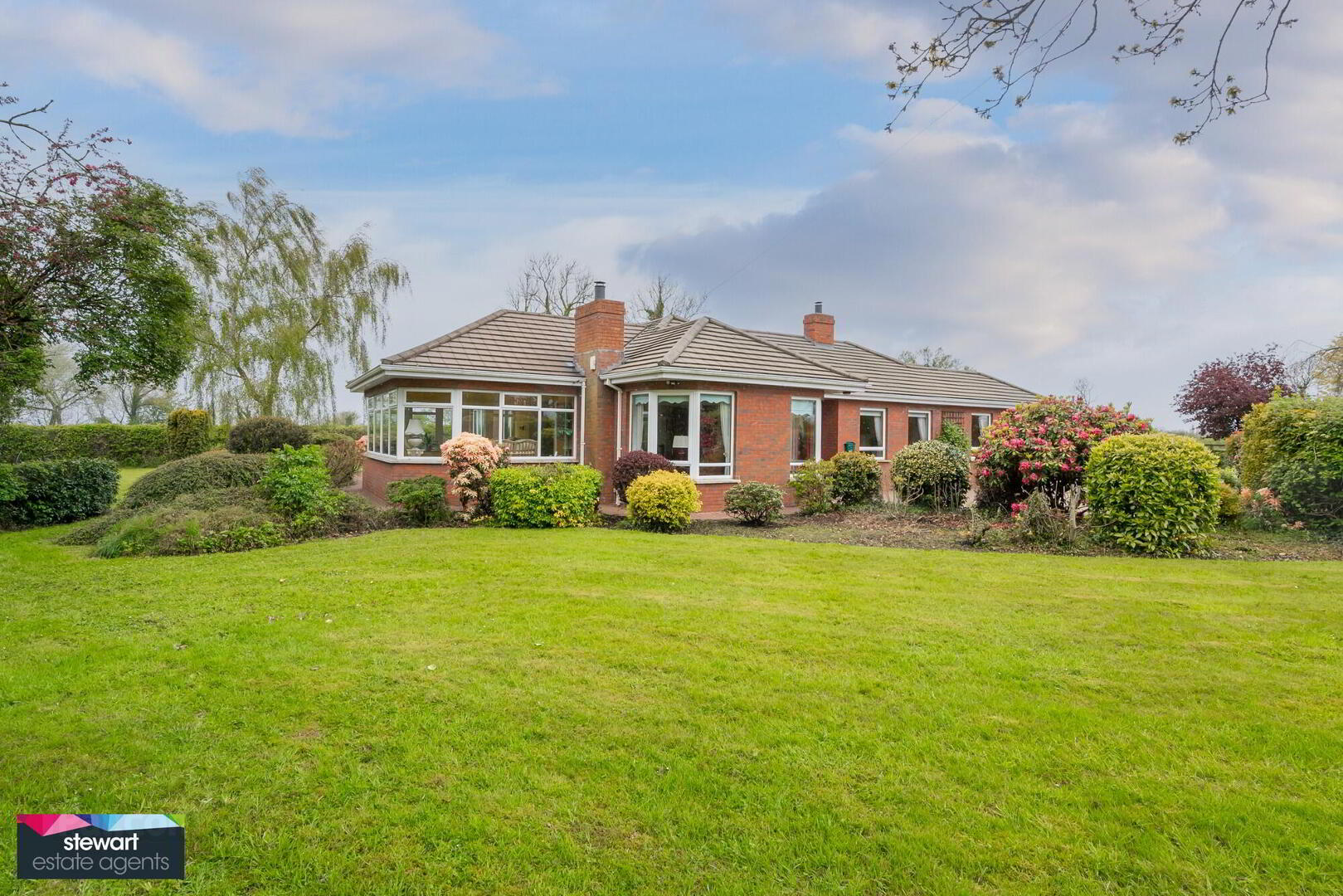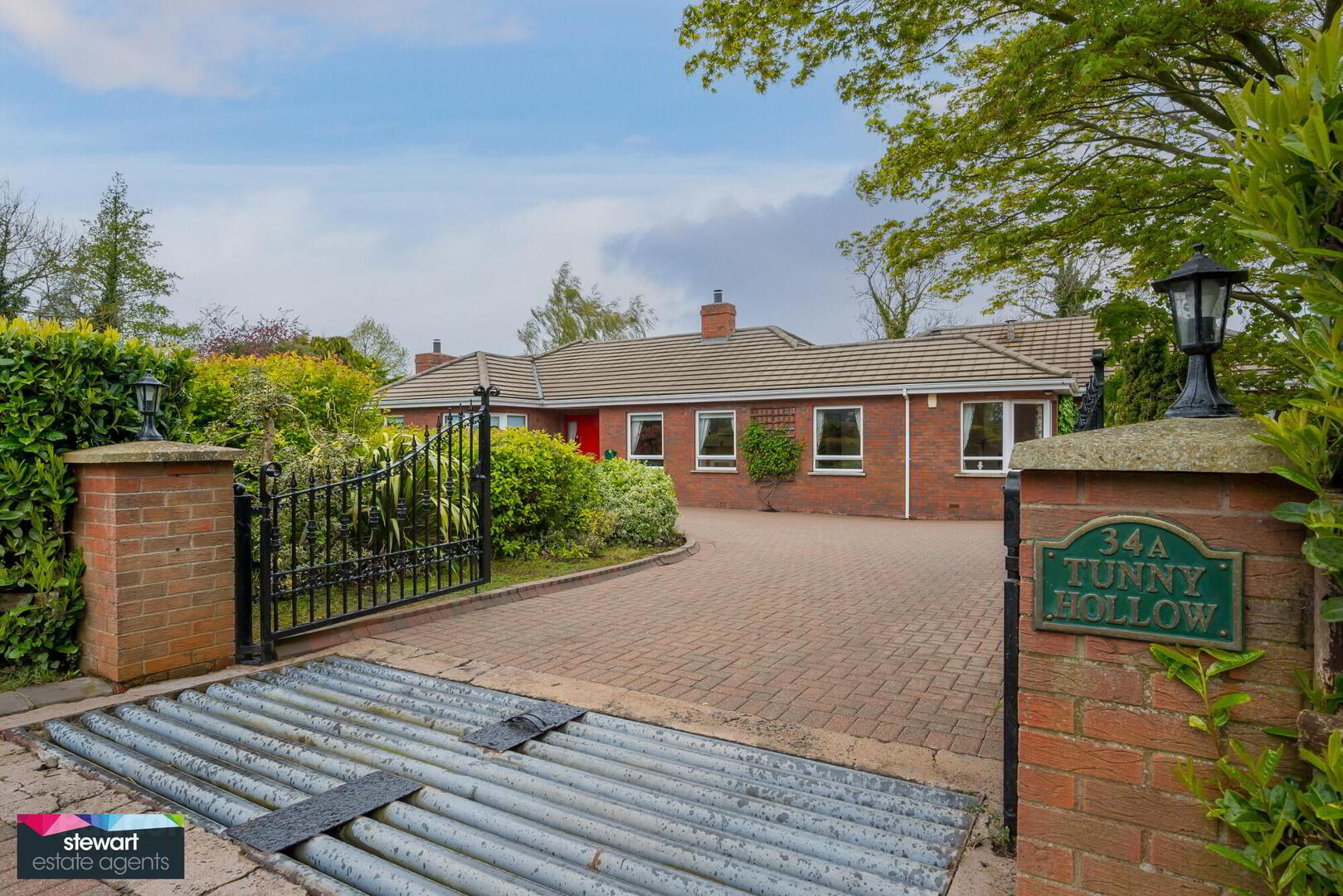


Tunny Hollow, 34a Feumore Road,
Lisburn, Ballinderry Upper, BT28 2LH
4 Bed Detached Bungalow
Offers Around £399,950
4 Bedrooms
3 Bathrooms
5 Receptions
Property Overview
Status
For Sale
Style
Detached Bungalow
Bedrooms
4
Bathrooms
3
Receptions
5
Property Features
Tenure
Not Provided
Energy Rating
Heating
Oil
Broadband
*³
Property Financials
Price
Offers Around £399,950
Stamp Duty
Rates
£2,779.98 pa*¹
Typical Mortgage
Property Engagement
Views Last 7 Days
597
Views Last 30 Days
2,565
Views All Time
16,560

This very spacious and elegant detached country bungalow enjoys a wonderful rural setting on the Feumore Road, convenient by car to neighbouring towns and villages, local schools and the A26 for excellent commuting routes to other provincial towns and cities.
The property has a very deceptive interior which is flexible for alternative layouts and will undoubtedly meet the requirements of a wide variety of potential purchasers. The property has been meticulously maintained throughout having no expense spared in the overall standard and quality of finish, complimented by a beautiful landscaped garden and a large detached garage ideal for additional parking or workshop of required.
Features:
Exclusive and spacious detached bungalow
Four spacious bedrooms, master bedroom with ensuite bathroom and walk in dressing room or study
Bedroom 2 with ensuite shower room with shower area, WC and wash hand basin
Bright entrance hallway open plan to the sitting room
Sitting room with an attractive wooden fireplace and fitted shelving leading to a family room with a period style fireplace
Drawing room with an impressive pine fireplace and feature corner window
Doors lead to the dining room
Open plan to the the sun room with doors to the rear garden
Bathroom with a modern suite including a bath, WC and wash hand basin as well as a walk in shower / wet area
Stylish and bright kitchen with ample high and low level units including a built in oven, inset hob and an integrated dish washer
Rear porch with PVC door leading to a spacious rear hallway. Separate cloak room with WC and wash hand basin
Separate utility room with ample high and low level units, space for a washing machine and space for a dryer. Feature tiled floor
Large detached garage with remote control garage door
Spacious site with neatly manicured, landscaped gardens with a wide variety of trees and shrubs. Brick paved driveway and parking areas. Attractive entrance with brick pillars and cattle grid
PVC double glazed windows
Oil fired central heating
The layout will appeal to those seeking an annex accommodation
Directions
From Aghalee take to the Brankinstown Road to the T junction and turn right, road becomes Feumore Road and no. 34a is on the left hand side.




