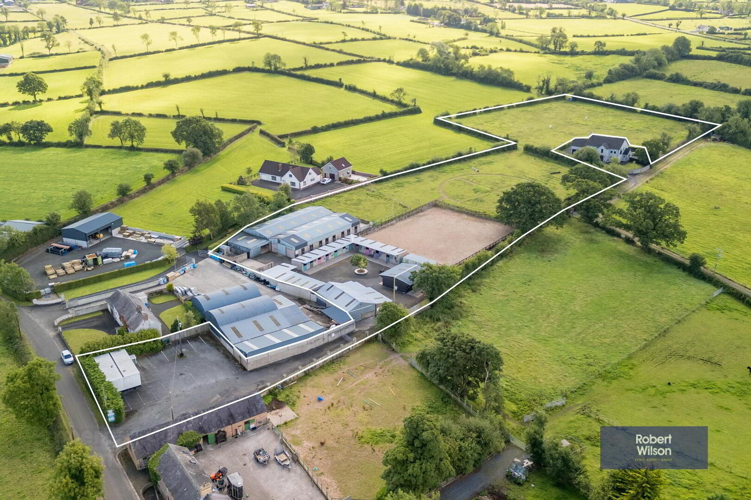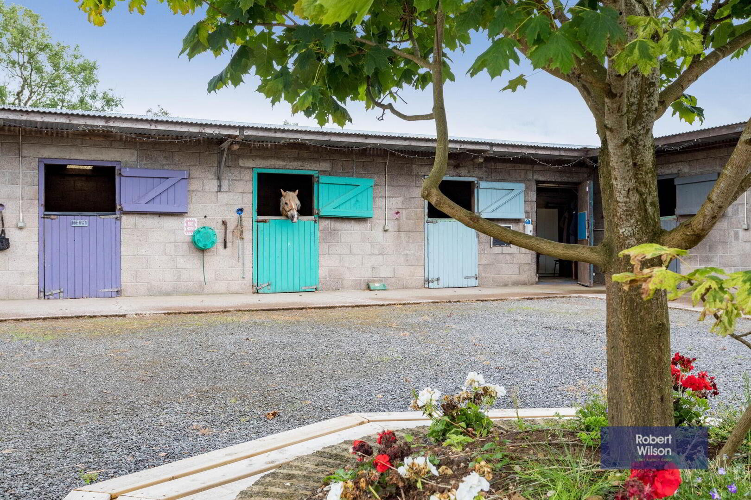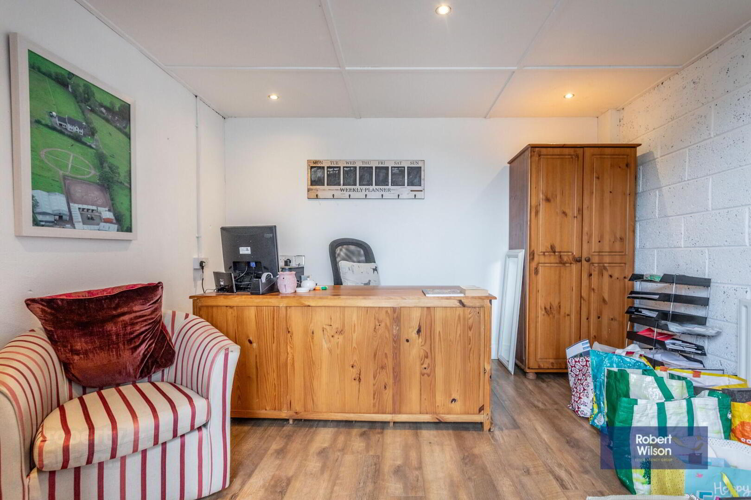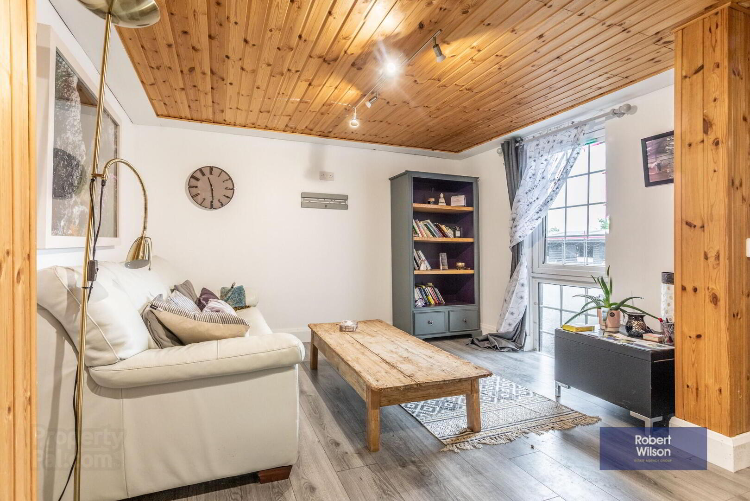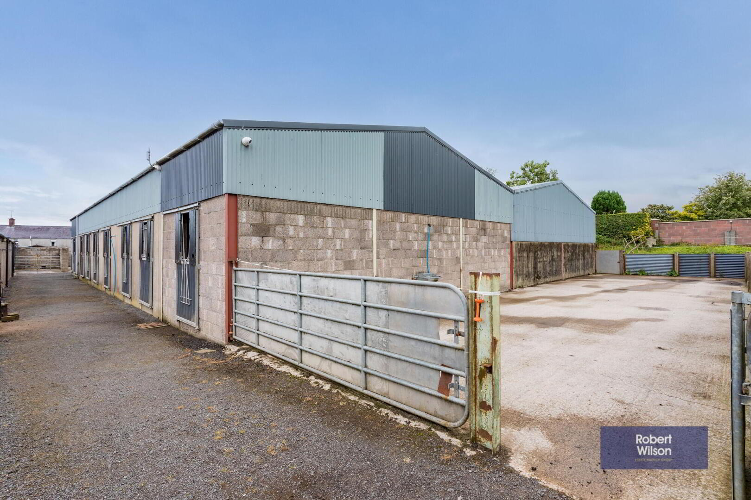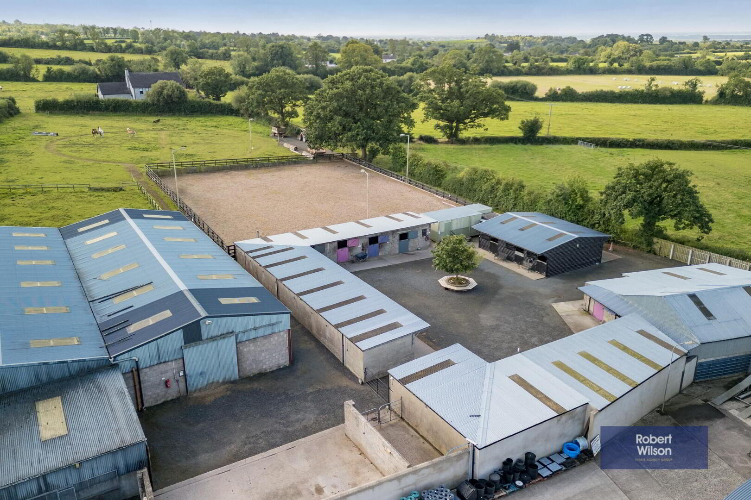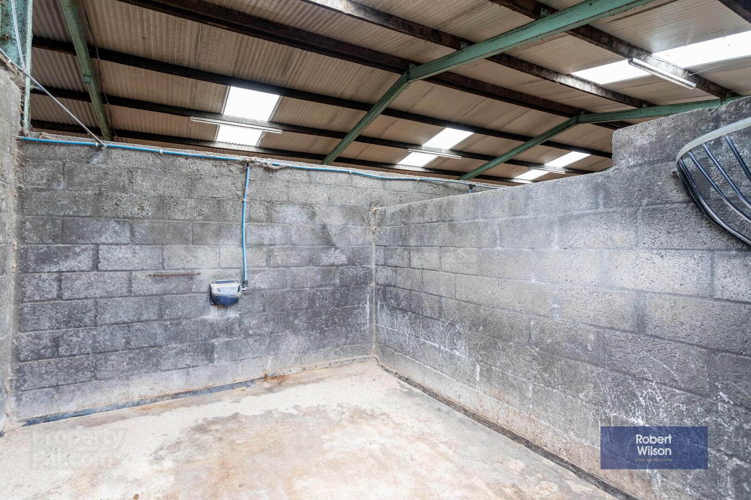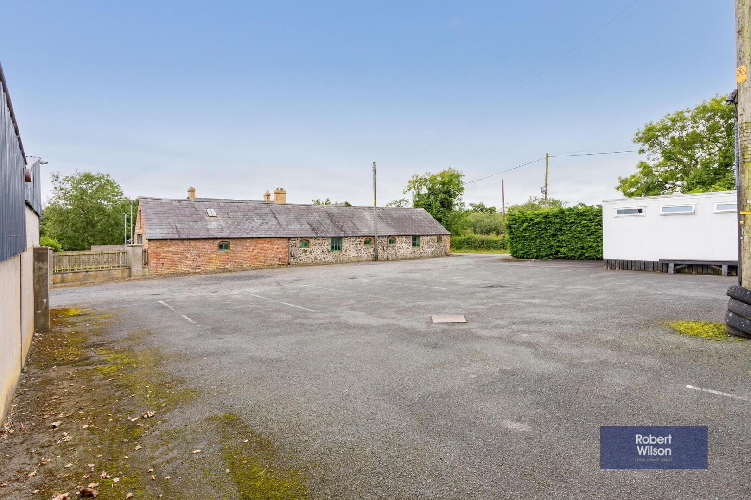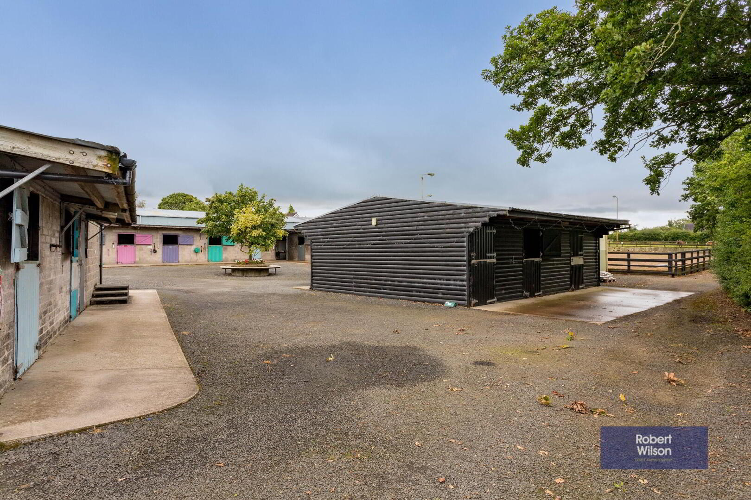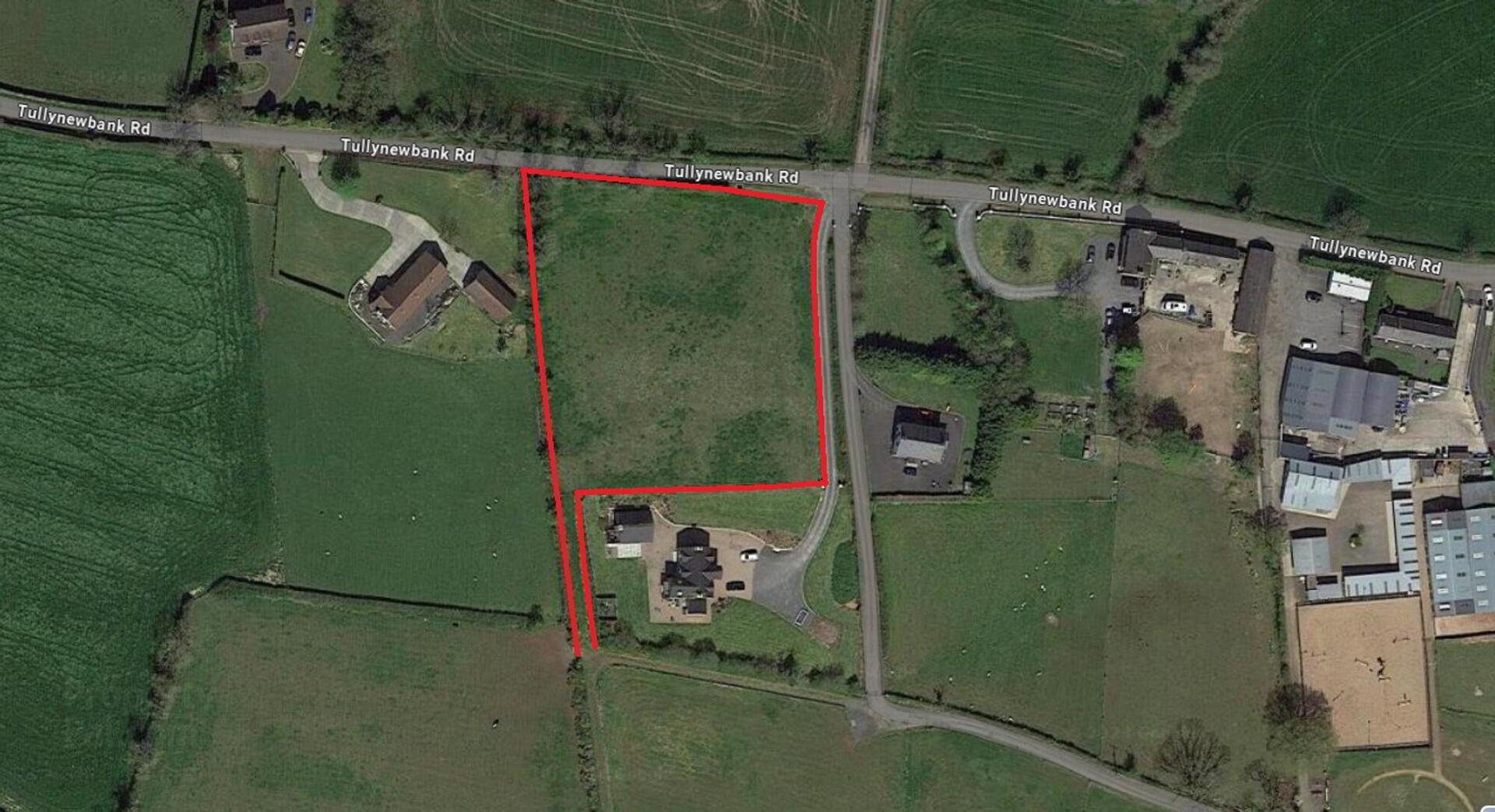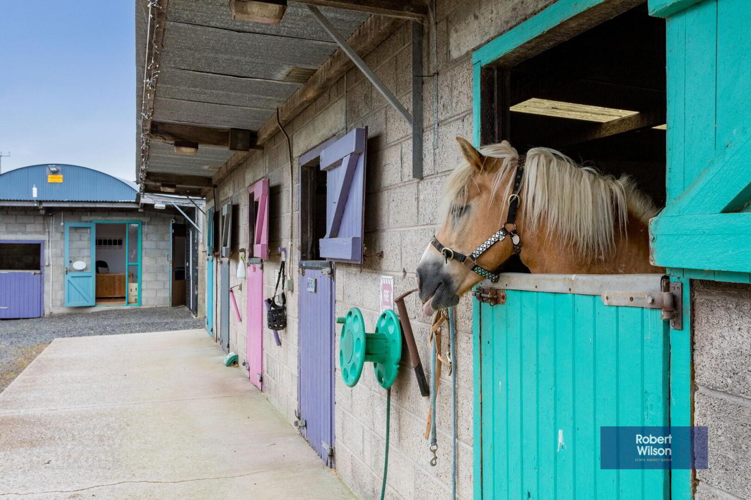
Nestled near Glenavy, Tullynewbank stands as a premier equine facility, offering top-tier stables, expansive sheds, 20 acres of land and ample storage for tack and feed. With dedicated spaces for offices and toilets, as well as a convenient car park, it provides a complete solution for horse enthusiasts and professionals alike.
Shed 1
9.18m x 7.58m (30' 1" x 24' 10") Height 4.6M, water tap, electric, sliding door.
Stable Block 1
3.54m x 3.73m (11' 7" x 12' 3") First Stable
3.88m x 3.58m (12' 9" x 11' 9") Second Stable
3.71m x 1.28m (12' 2" x 4' 2") Boiler House - power and light
Stable Block 2
7.85m x 4.14m (25' 9" x 13' 7") Divided into 3 stables
Building 2
7.85m x 4.14m (25' 9" x 13' 7") 4 Stables
3.57m x 3.38m (11' 9" x 11' 1") Office-laminate flooring, recess lights, double panel radiator, power and light.
7.52m x 3.44m (24' 8" x 11' 3") Tack Room & Shop - high and low level units, stainless steel sink unit, laminate flooring, power and light, alarm .
Building 3 & Storage Shed
3.68m x 5.58m (12' 1" x 18' 4") 6x Stables circa. 12x12ft
plus an additional 4 stables connected on L shape with power, light and heat.
Boiler housing and oil tank at rear of building 3.
Toilets
1.84m x 1.35m (6' 0" x 4' 5") Low flush W.C, wall mounted wash hand basin, double panel radiator, power and light.
Indoor School
27.56m x 17.34m (90' 5" x 56' 11") Height 4.51M
Roller door, building split between stables and school, lights, water connections.
Small stable- concrete, water connections, 5 small stables divided.
Black Shed & Feed Store
6 stables (3.60 x 2.82) Feed store 4.18 x 2.30M
Green Portacabin
6.02m x 3.60m (19' 9" x 11' 10") Power & light, double panel radiator
Sand school
All stables with water connections and electric, rubber mats
*** MAP IS FOR IDENTIFICATION PURPOSES ONLY ***


