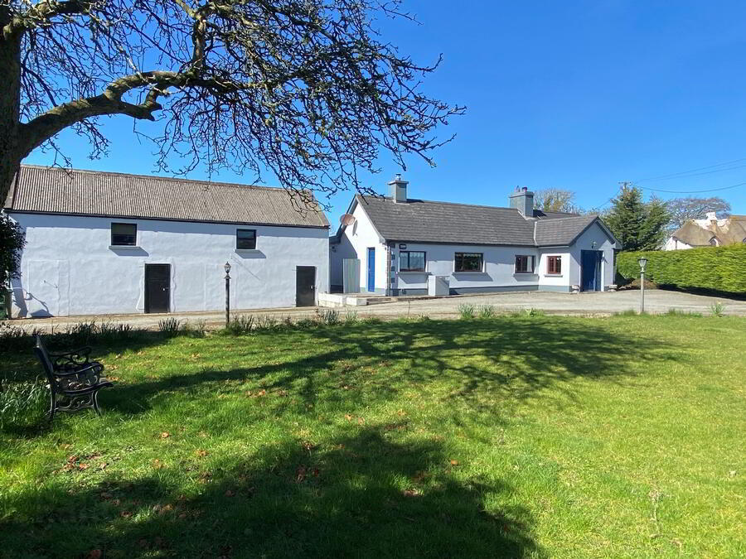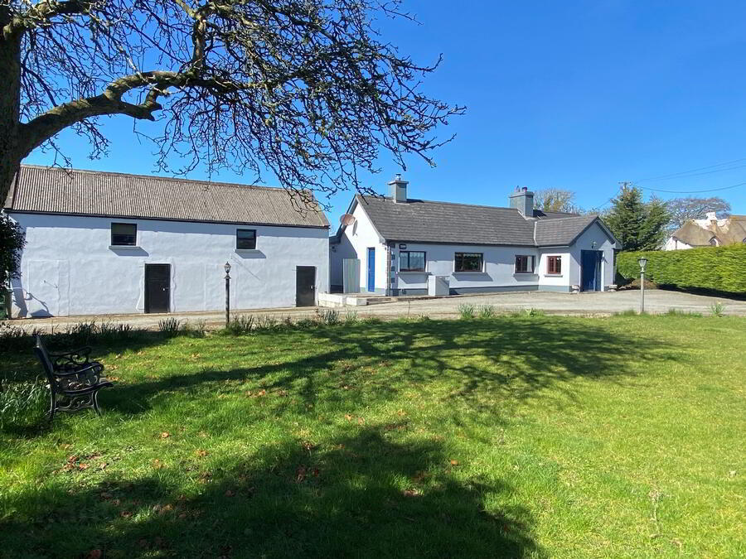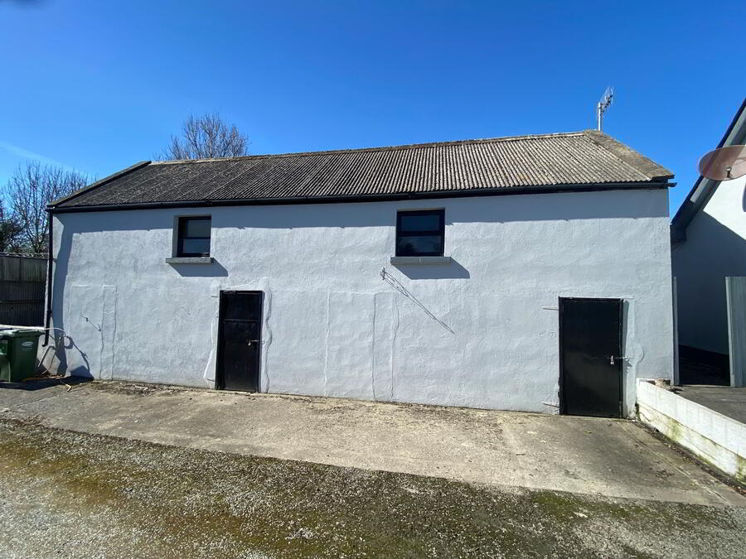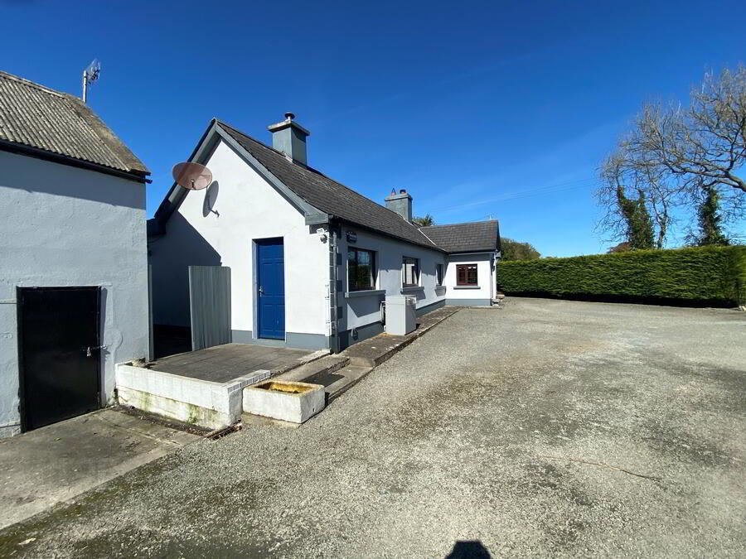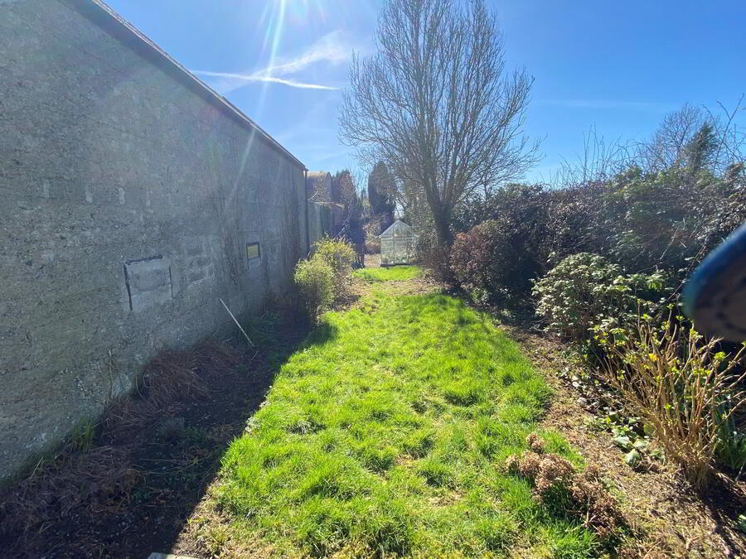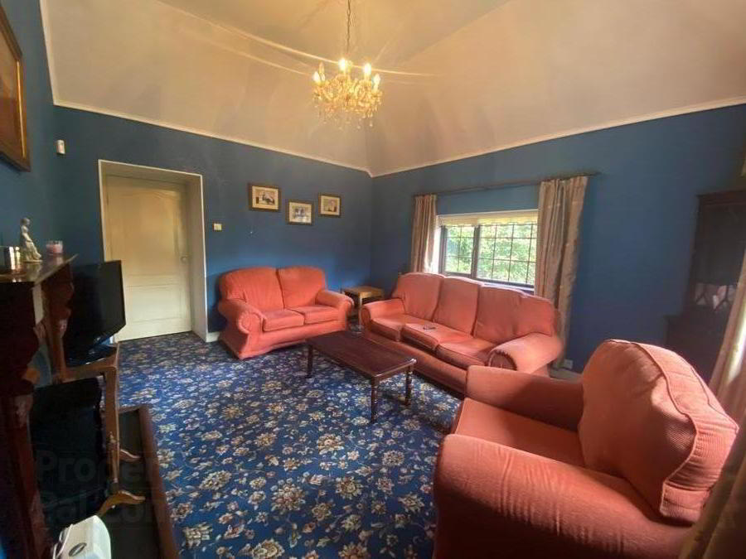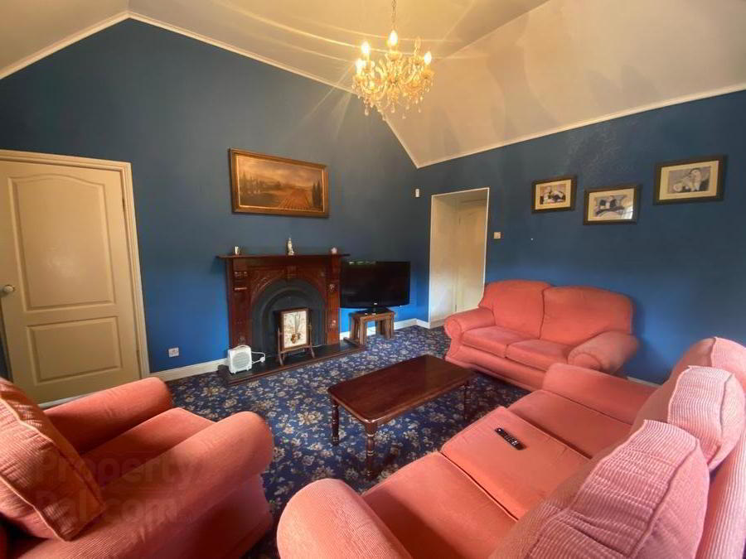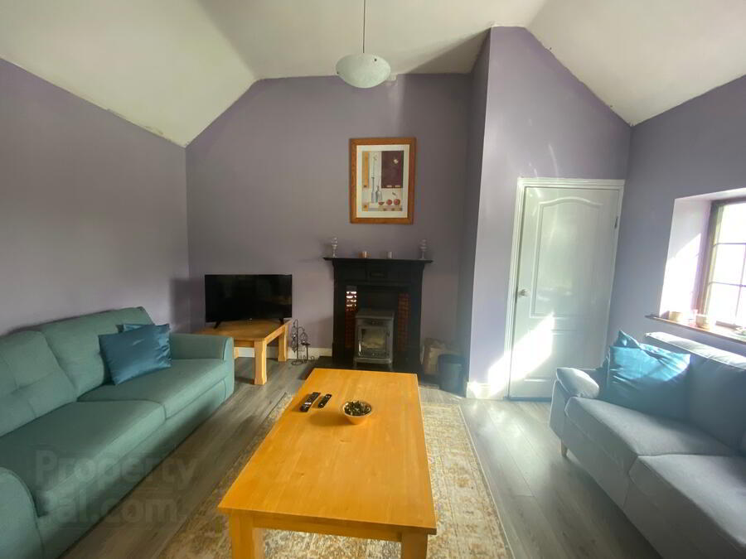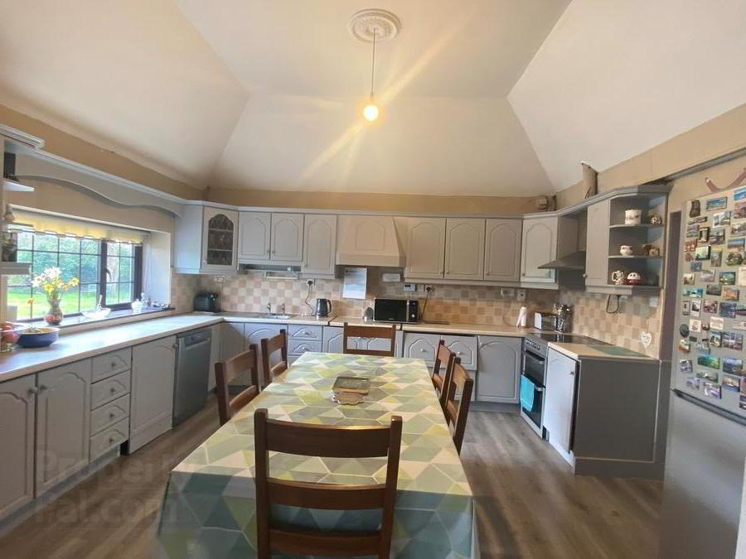Trevet
Dunshaughlin, A85YE19
Property
POA
3 Bedrooms
2 Bathrooms
Property Overview
Status
For Sale
Bedrooms
3
Bathrooms
2
Property Features
Tenure
Not Provided
Energy Rating

Property Financials
Price
POA
Property Engagement
Views Last 7 Days
44
Views All Time
230
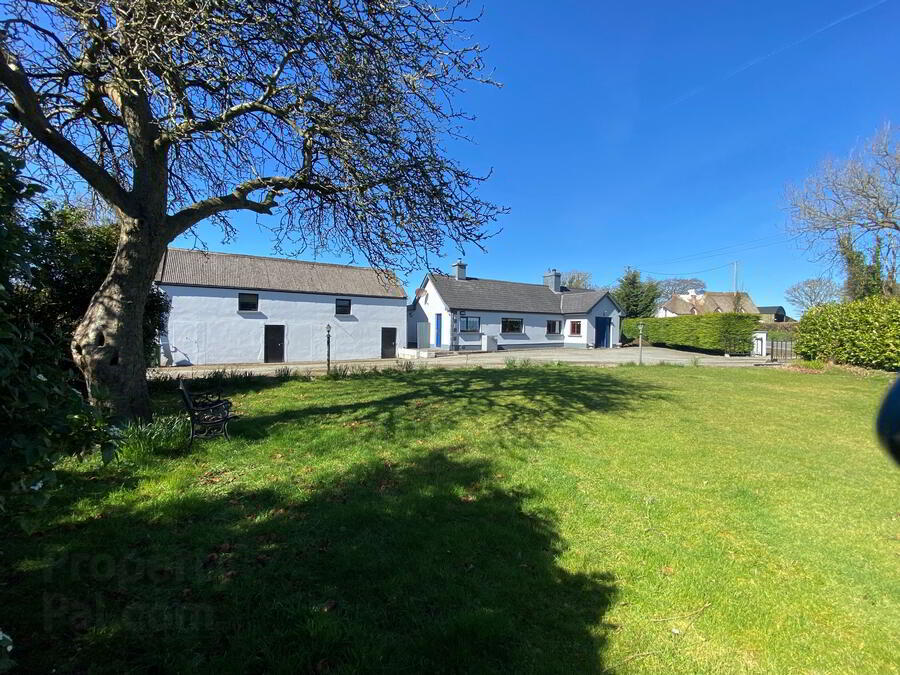
Features
- • Excellent location
- • Mature site
- • Presented in good condition.
- • 10-minute drive to Dunshaughlin town
- • 25 minute drive to Navan and Ashbourne
- • 20-minute drive to train station
- • 1 Reception room
- • 2 bathrooms
This is a well-located property, with easy commute to Dublin City and Airport via M2/M3 /M50. The residence nestles well into a mature private site, offering complete privacy from the country road.
The property is presented in good condition throughout, and offers a range of adaptable out buildings, ideal for conversion into further accommodation.
A short drive will take you to Ratoath or Dunshaughlin and a host of amenities that include a variety of supermarkets, shops, schools, parks, and sporting facilities. Other local recreational amenities of Golf Clubs, GAA Clubs, Rugby clubs, the Fairyhouse Racecourse, the Hill of Tara, and Emerald Park.
- Entrance Porch: 3.12 x 2.80
- Tongue & grooved laminated floor
- Entrance Hall:
- Reception Room: 4.45 x 3.86
- Fireplace (wood surround, cast iron tile inset)
- High ceiling, carpet.
- Living room: 4.45 x 3.00
- Fireplace (stove) Tongue & grooved floor.
- Kitchen: 4.55 x 4.12
- Wall & floor units, tongue & grooved floor.
- Hall to bedrooms.
- Corridor 12.8 x 9.03
- Utility Room 5.48 x 2.28
- Wall & floor units, tiled floor, door to side.
- Plumbed for washing machine.
- Rear Porch:
- Double doors to patio area.
- Bedroom 1: 3.95 x 3.76
- Tongue & grooved laminated floor.
- Wet room .
- Bedroom 2: 3.95 x 2.89
- Fitted Wardrobes, tongue & grooved floor.
- Bedroom 3: (originally two rooms now one large bedroom)
- Tongue & grooved floor. 5.64 x 3.95
- Bathroom: 2.61 x 2.21
- Bath, shower, wc, tiled floor.
- Panelling to walls.
- (Jack & Jill)
- Outside:
- Large, lofted barn ( ideal for conversion).
- Workshop.
- Gravel driveway and parking for several cars.
- Lawn front and rear.
- Patio area.
- Services
- • E.S.B. (Smart Meter)
- • Oil Heating
- • Mains Water
- • Septic tank
- • Security alarm and lights.

