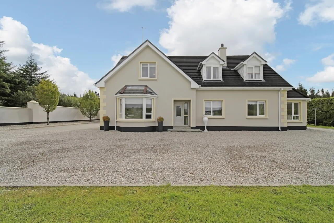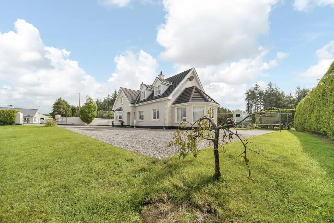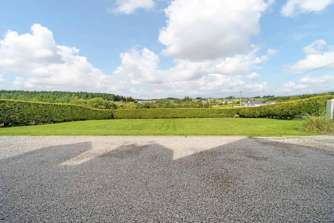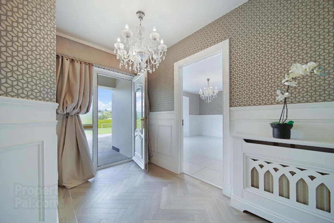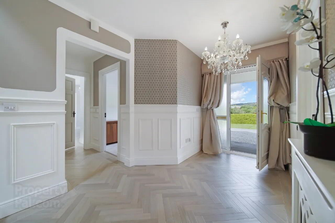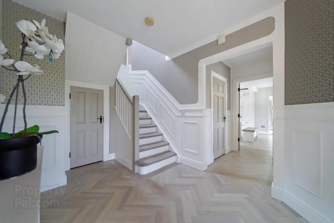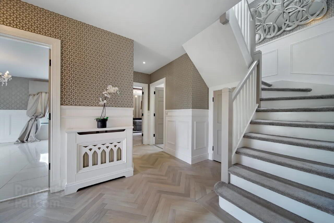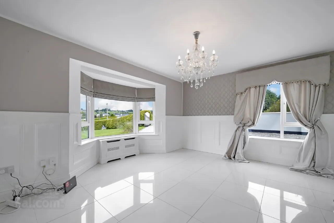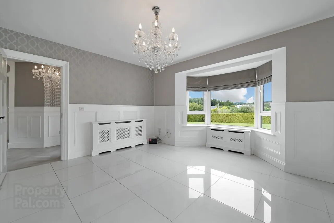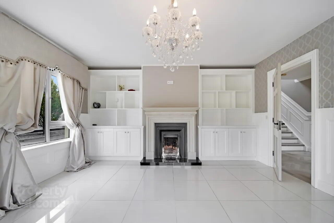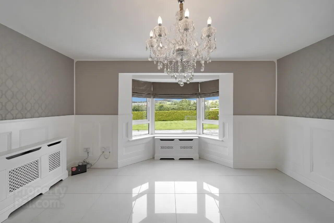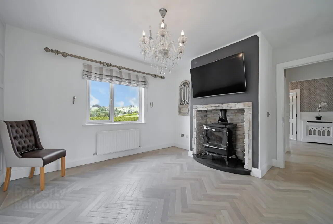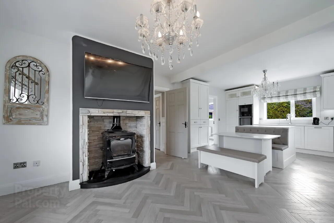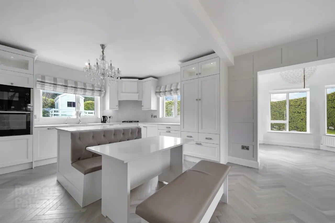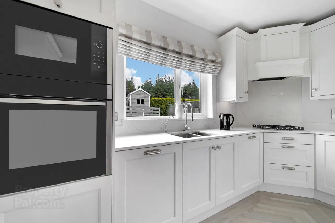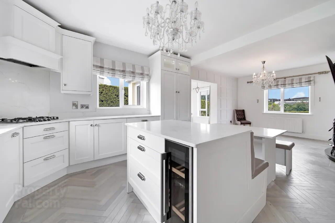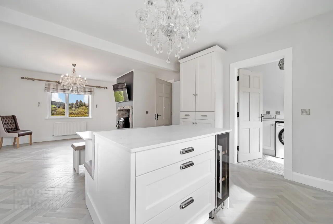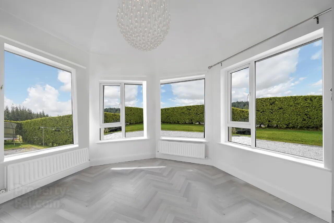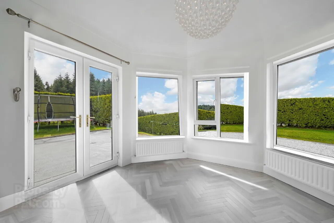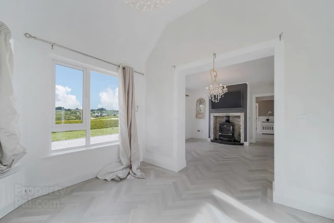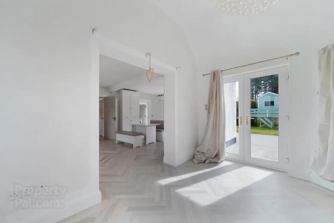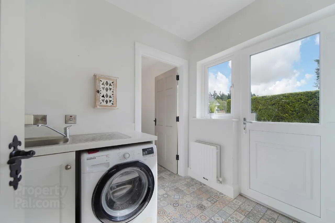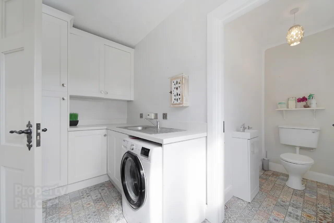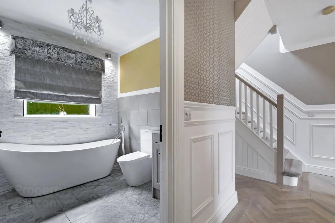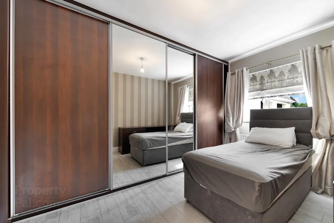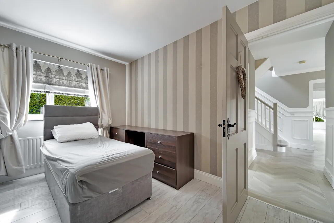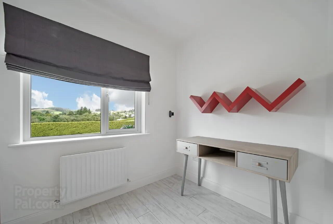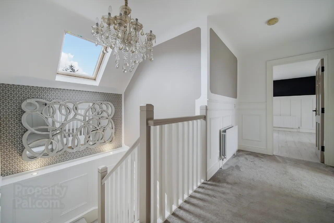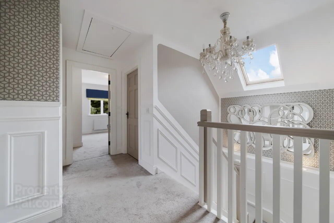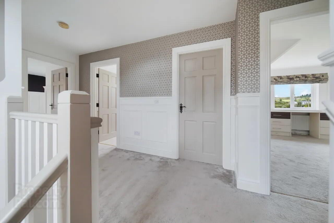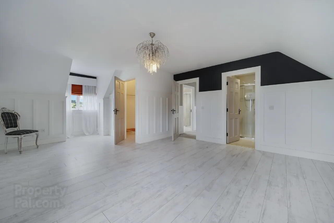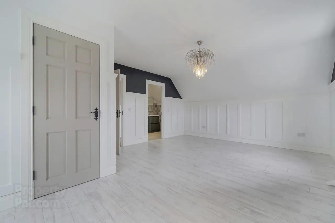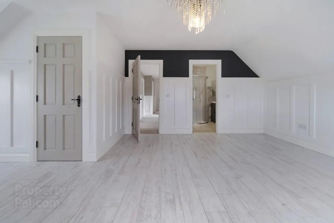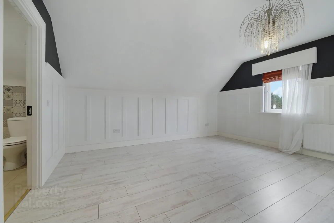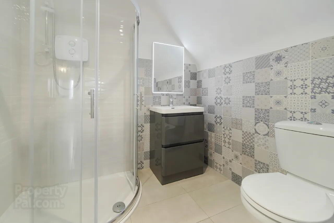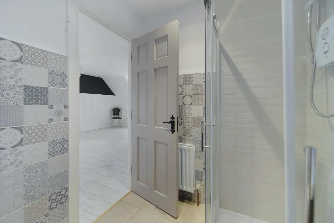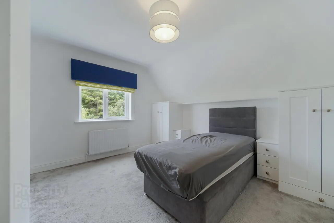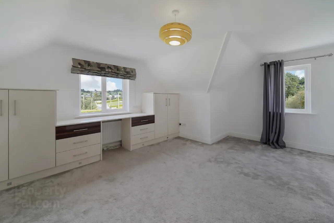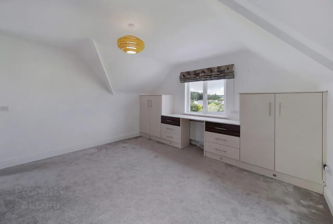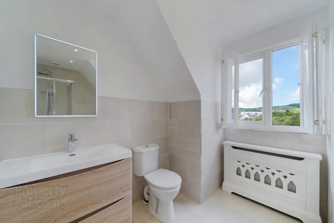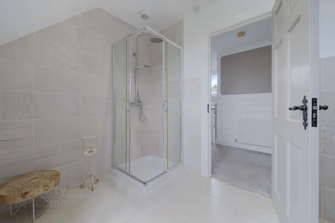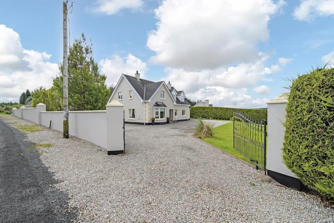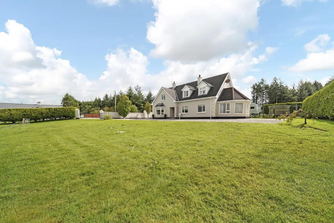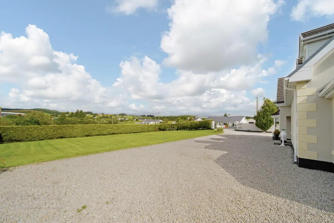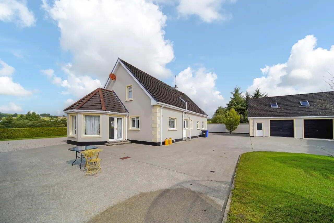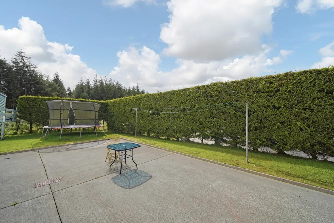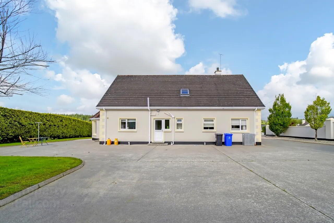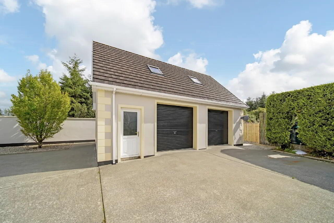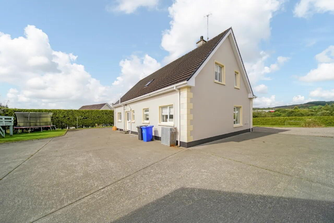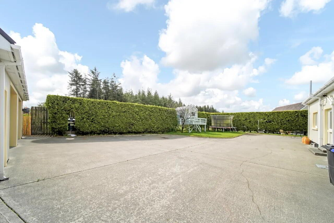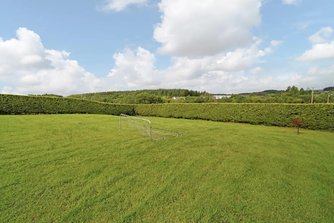Trentaboy
Drumkeen, Letterkenny, F93P7W4
4 Bed House
Asking Price €475,000
4 Bedrooms
4 Bathrooms
Property Overview
Status
For Sale
Style
House
Bedrooms
4
Bathrooms
4
Property Features
Tenure
Not Provided
Energy Rating

Property Financials
Price
Asking Price €475,000
Stamp Duty
€4,750*²
Property Engagement
Views Last 7 Days
44
Views Last 30 Days
346
Views All Time
5,122
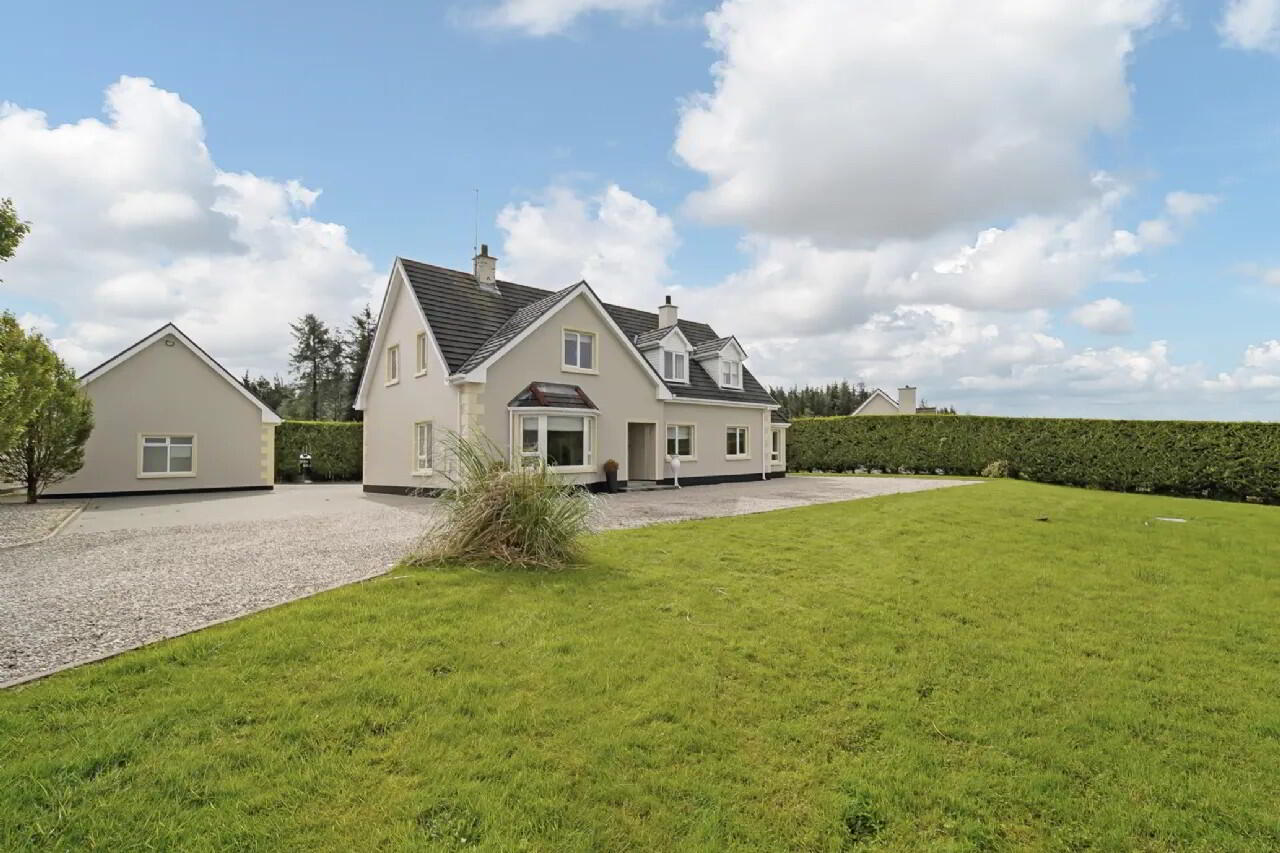
Features
- Detached Family Home with double detached garage
- Constructed 2005
- Total floor area 213 sq m (2292 sq ft)
- Comprising 4 bedrooms, one of which is on ground floor
- Decorated to a high standard
- Occupying 0.29 hectare site (0.71 acres)
- Stone chip driveway.
- Concrete yard to rear of property
- Garden to front and rear
- Detached garage lofted.
- The property has been tested for mica and conforms to industry standards.
The property has been tested for mica and conforms to industry standards. Entrance Hallway 5.0 x 1.7 Herringbone style tiled flooring. Wood paneled walls. Timber staircase leading to first floor.
Lounge 4.7 x 4.0 Tiled flooring. Timber paneled walls. Bay window. Inset display units. Open fireplace with cream marble surround and tiled hearth.
Kitchen/Dining Area 8.0 x 3.8 Herringbone style tiled flooring. Eye and low level units with granite work top and tiled splashback. Matching centre island with storage. Built in double oven. 4 ring hob and overhead extractor fan. Integrated dishwasher. Fireplace with feature stone surround and inset solid wood burning stove located in dining area. Archway divide leading to sun room.
Sun Room 4.0 x 3.1 Herringbone style tiled flooring. Double doors leading to side or property.
Utility Room 2.9 x 1.7 Tiled flooring. Base units. Door to rear of property.
WC 2.0 x 1.1 Tiled flooring. Comprising w.c and wash hand basin
Bedroom 1 3.7 x 3.5 Laminated timber flooring. Fully fitted with slide robes.
Study 2.8 x 2.5 Laminated timber flooring
Bathroom 2.8 x 1.9 Tiled flooring and walls. Comprising w.c, wash hand basin and bath.
Landing 5.2 x 1.7 Carpet covering on floor. Hot press and further storage area. Feature chandieler. Velux window promoting natural light.
Bedroom 2 6.8 x 4.3 Laminated timber flooring. Built in wardrobe. Bay window.
Ensuite 2.9 x 1.7 Tiled flooring and partially tiled walls. Comprising w.c, wash hand basin and double shower.
Bedroom 3 5.3 x 4.0 Carpet covering on floor. Built in wardrobe and shelving.
Bedroom 4 3.6 x 3.5 Carpet covering on floor.
Shower Room 2.9 x 2.6 Tiled flooring and partially tiled walls. Comprising w.c, wash hand basin and shower.
BER: C1
BER Number: 116012907
Energy Performance Indicator: 152.43
No description
BER Details
BER Rating: C1
BER No.: 116012907
Energy Performance Indicator: 152.43 kWh/m²/yr

