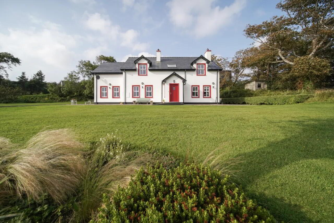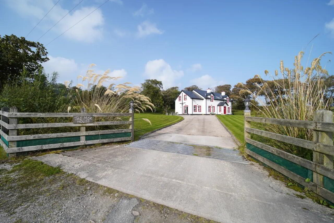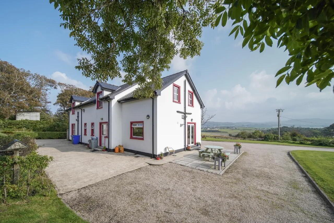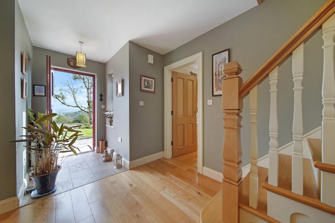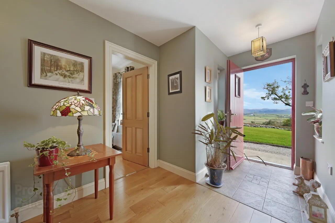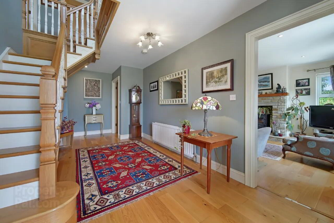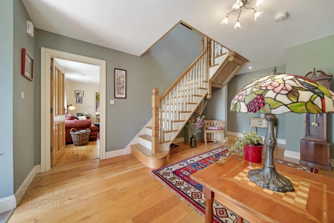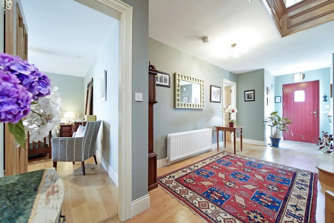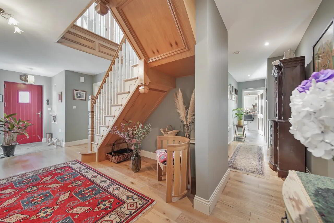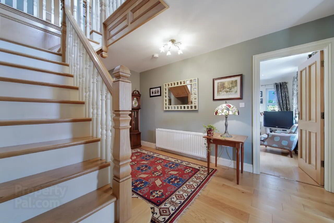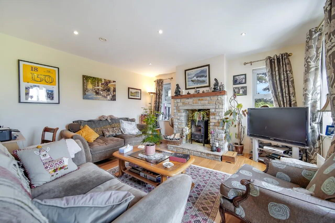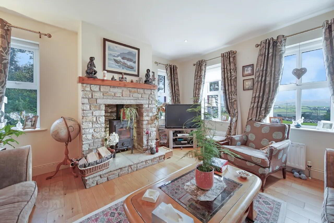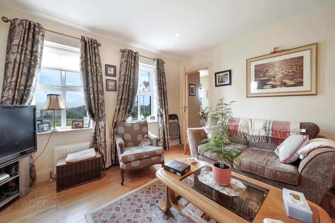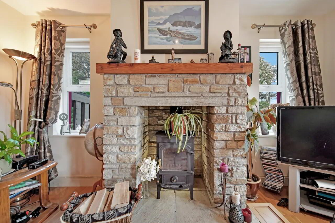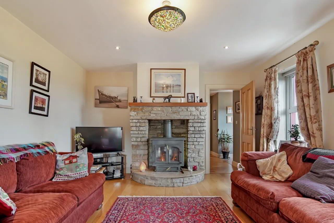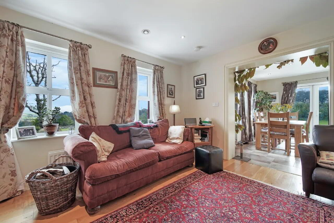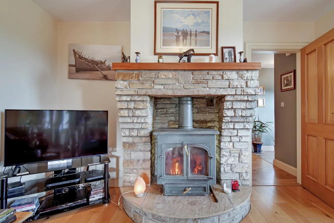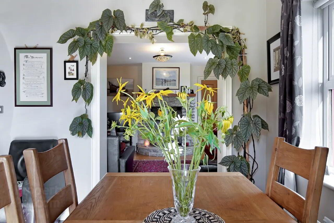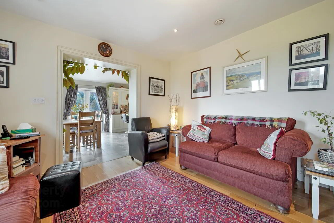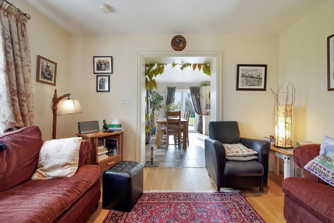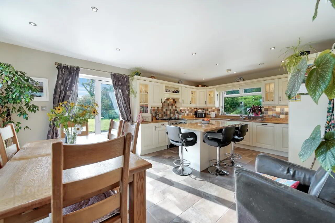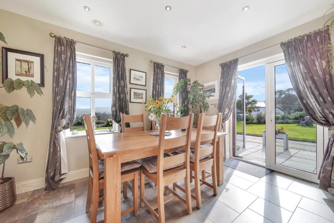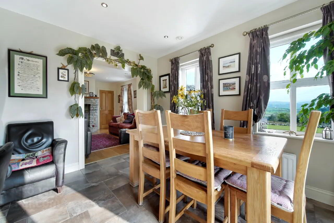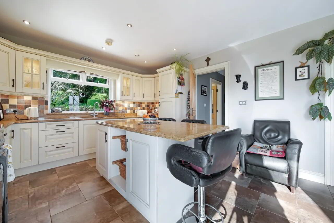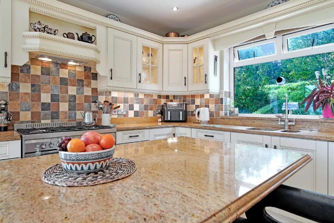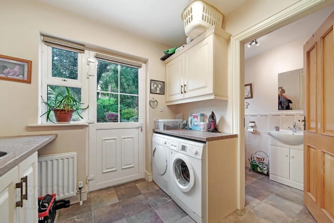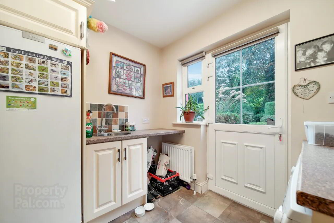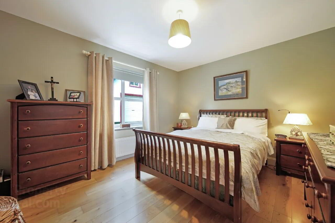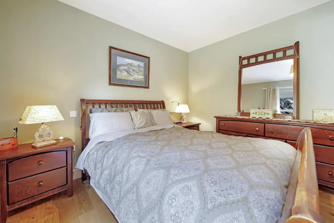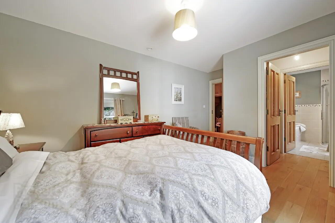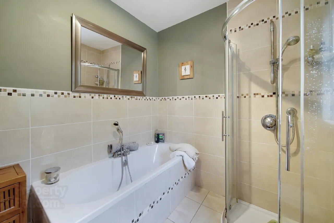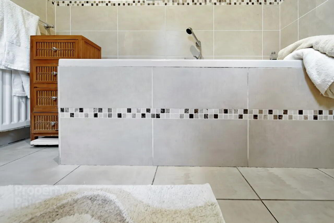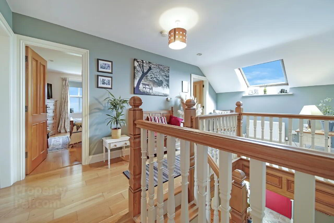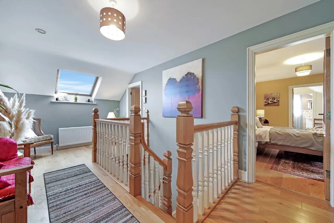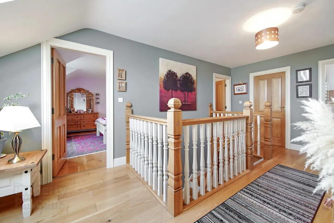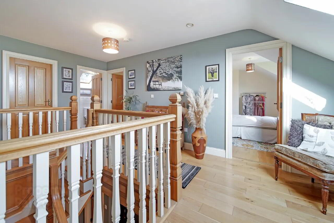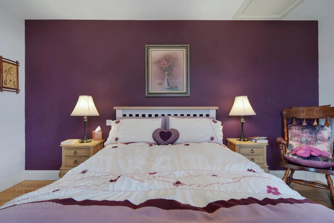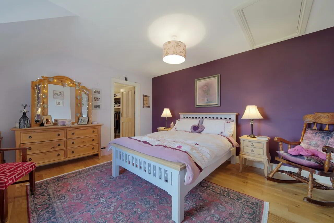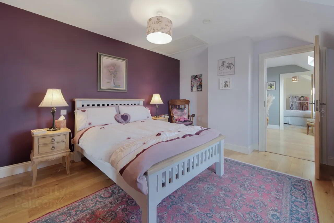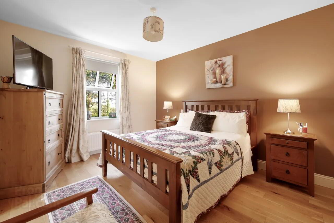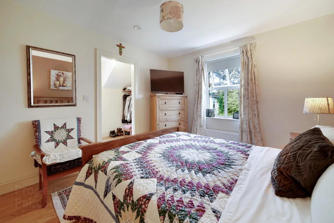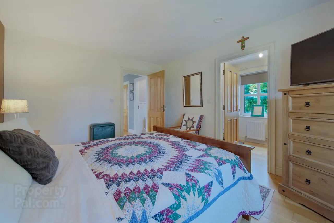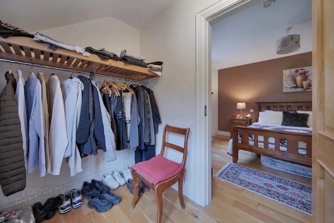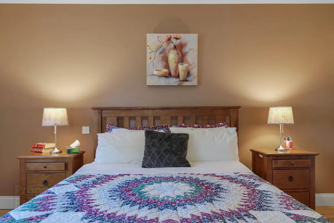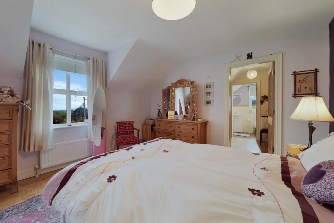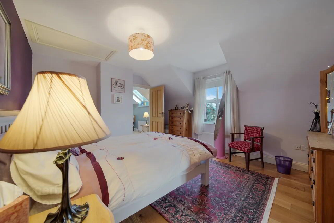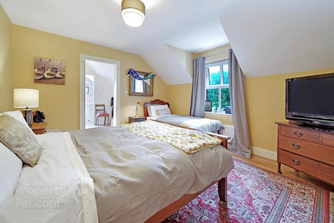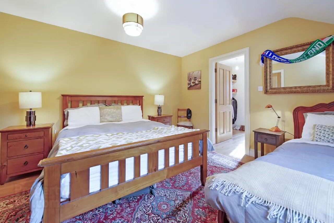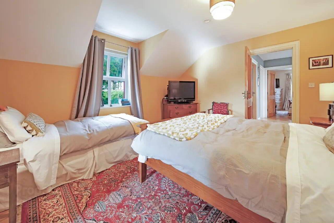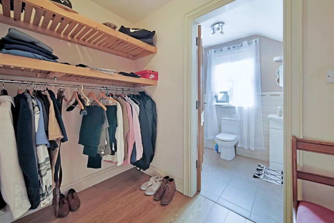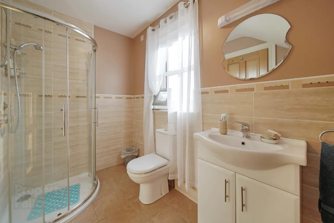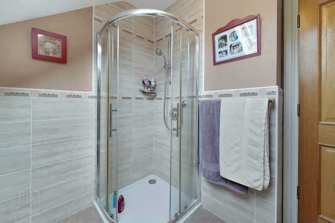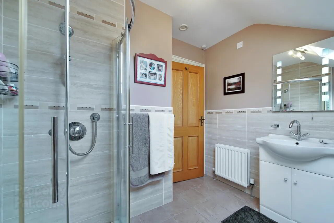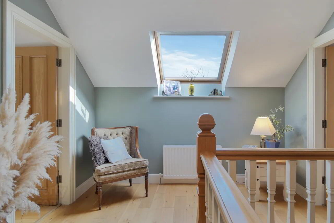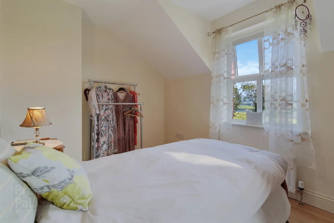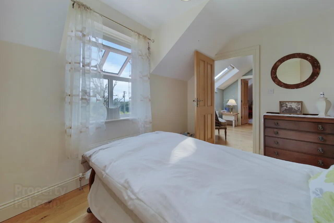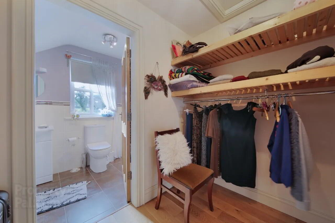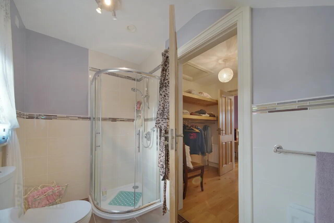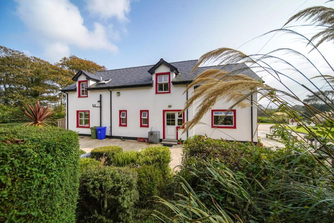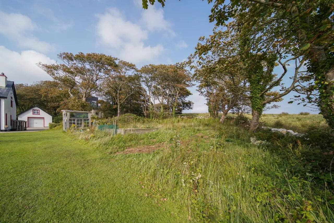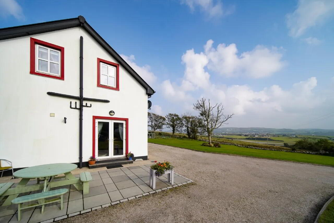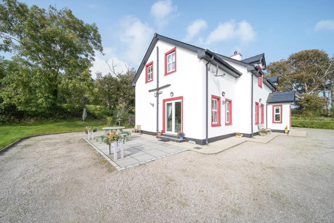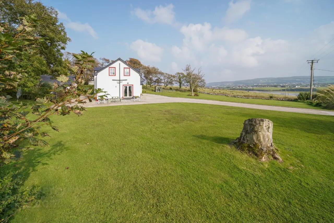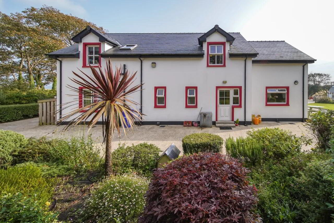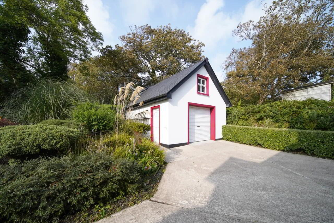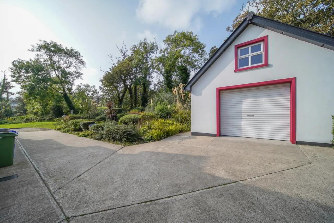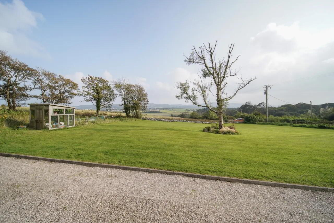Tra Mor House,
Hornhead, Dunfanaghy, F92NH61
5 Bed House
Asking Price €660,000
5 Bedrooms
4 Bathrooms
Property Overview
Status
For Sale
Style
House
Bedrooms
5
Bathrooms
4
Property Features
Tenure
Not Provided
Energy Rating

Property Financials
Price
Asking Price €660,000
Stamp Duty
€6,600*²
Property Engagement
Views Last 7 Days
156
Views Last 30 Days
843
Views All Time
9,587
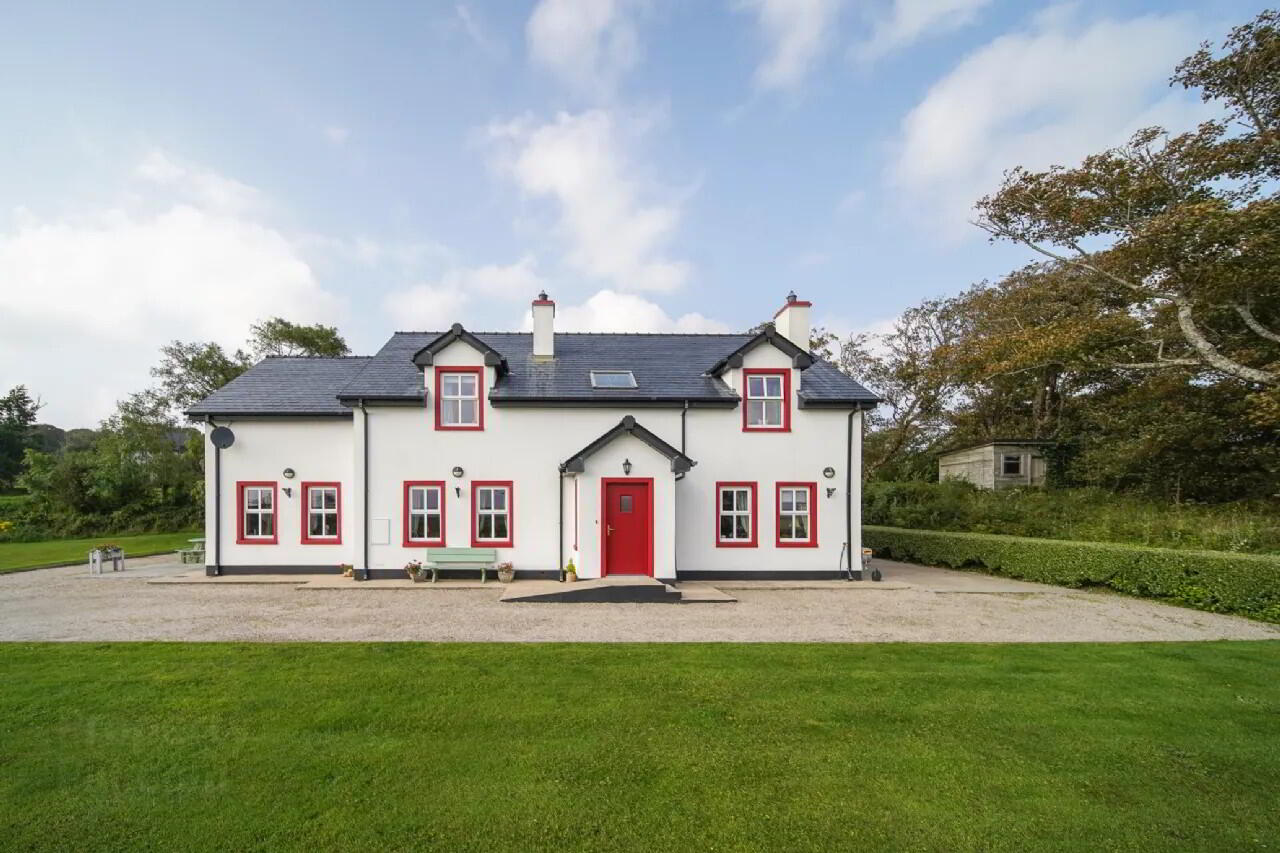
Features
- Detached Family Home
- Constructed 2008
- Total floor area 247 sq m (2660 sq ft)
- Comprising 4 double bedrooms, 1 of which is located on ground floor.
- All bedrooms are ensuite and incorporate large walk in wardrobes.
- Presented to exceptional standards throughout
- Quality fixture and fittings
- Occupying approx 1 acre site
- Stone chipped driveway, concrete yard to rear.
- Paved patio area off dining area
- Double detached garage to rear of property
- Walls drylined internally
- Triple glazed windows
- Bison slab between floors.
- Heating is oil fired complimented by solid fuel.
- Heating is zoned over two floors.
With a total floor area of 247 sq m (2660 sq ft) this property boasts accommodation which includes, inviting entrance hallway, stylish living room, spacious kitchen/dining area with cosy lounge off and 4 double bedrooms, all of which are ensuite and incorporate walk in wardrobes.
There is also the benefit of a detached garage to the rear.
The property is highly insulated and windows are triple glazed, making it extremely energy efficient.
This property is sure to impress and viewing is highly recommended to fully appreciate its quality. Entrance Hall 6.3 x 3.2 Tiled flooring on entrance with wooden flooring on remainder. Wooden staircase leading to first floor
Living Room 4.5 x 4.2 Wooden flooring. Feature natural stone fireplace with timber mantle and inset solid fuel wood burner. Recessed ceiling lights and double aspect windows promoting natural light.
Kitchen/Dining area 5.7 x 3.8 Tiled flooring. Eye and low level painted timber units with granite worktop, stainless steel sink and tiled splash back. Matching centre island with storage. Double oven with gas hob and overhead extractor fan. Integrated dishwashwer. Ample dining space with double patio doors leading to rear patio area. Archway divide leading to lounge.
Lounge 4.6 x 4.1 Wooden flooring. Feature natural stone fireplace with curved hearth and inset solid wood burning stove. Recessed ceiling lights.
Utility Room 2.7 x 2.6 Tiled flooring. Low level storage units. Plumbed for washing machine/tumble dryer. Fridge freezer located here. Door leading to rear of property.
WC 2.2 x 1.8 Tiled flooring. comprising w.c and wash hand basin.
Bedroom 1 4.0 x 3.5 Wooden flooring
Walk in Wardrobe 1.7 x 1.6 Wooden flooring. Fully fitted with shelving.
Ensuite 2.1 x 1.7 Tiled flooring and partially tiled walls. Comprising w.c, wash hand basin and shower.
Landing 5.7 x 3.1 Wooden flooring. Recessed ceiling lights and velux window promoting natural light.
Bedroom 2 5.4 x 4.5 Wooden flooring.
Bedroom 3 4.4 x 4.2 Wooden flooring. Views over Estuary.
Bedroom 4 4.2 x 3.4 Wooden flooring.
Study 4.2 x 2.1 Wooden flooring. Views over Estuary
Bathroom 2.2 x 1.8 Tiled flooring and partially tiled walls. Comprising w.c, wash hand basin and shower.
Detached Garage Up and over roller door
BER: B3
BER Number: 117440073
Energy Performance Indicator: 133.36
No description
BER Details
BER Rating: B3
BER No.: 117440073
Energy Performance Indicator: 133.36 kWh/m²/yr

