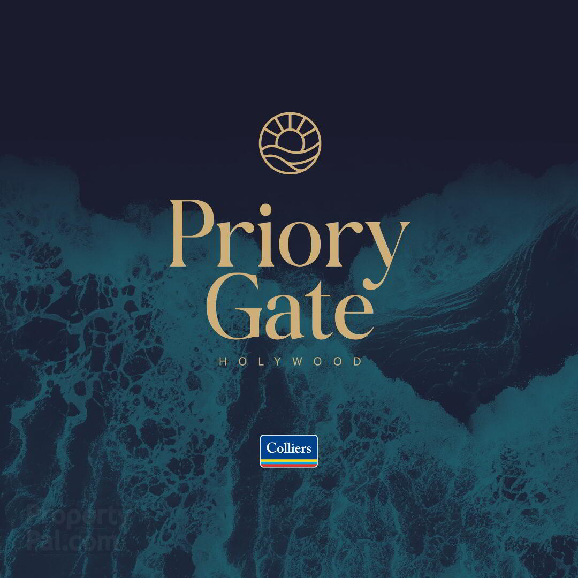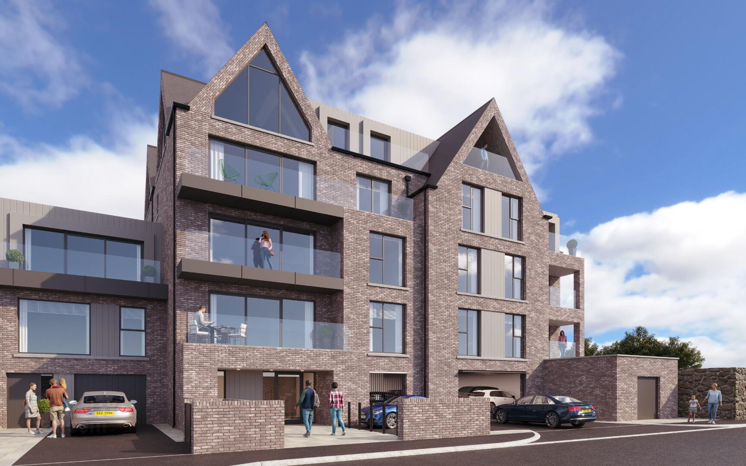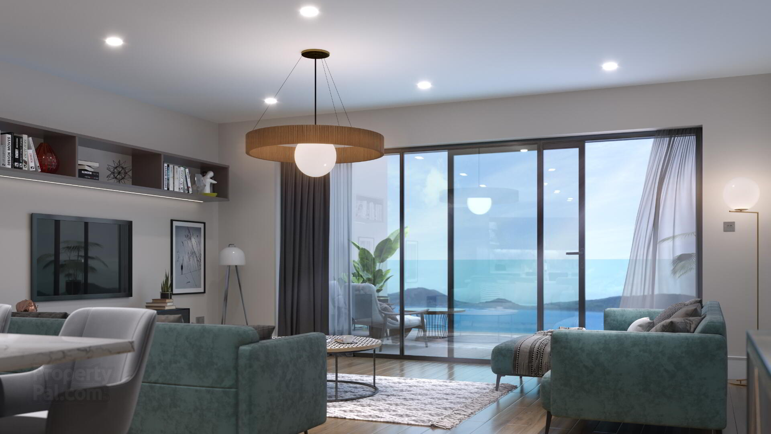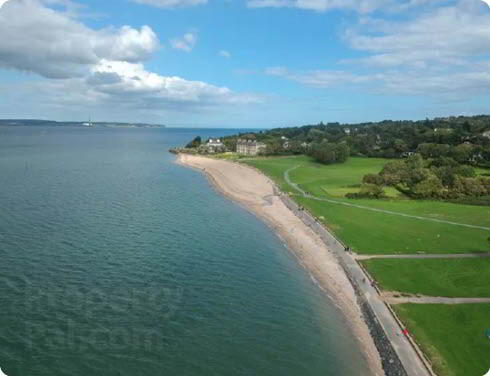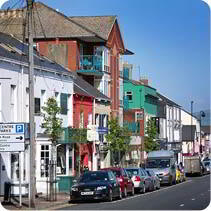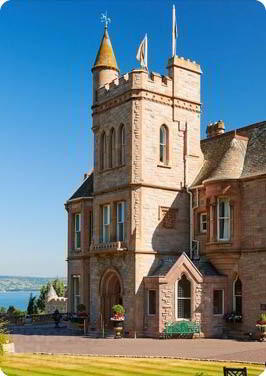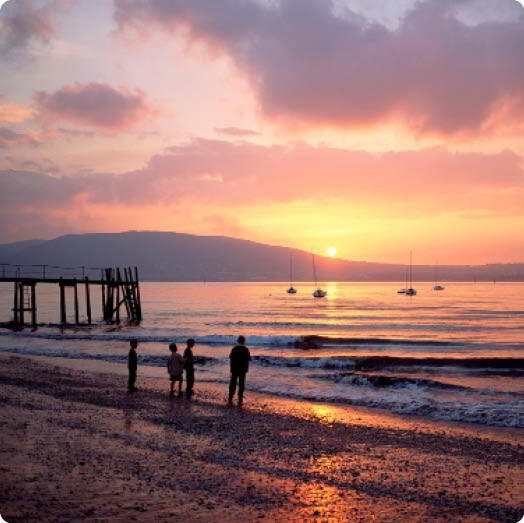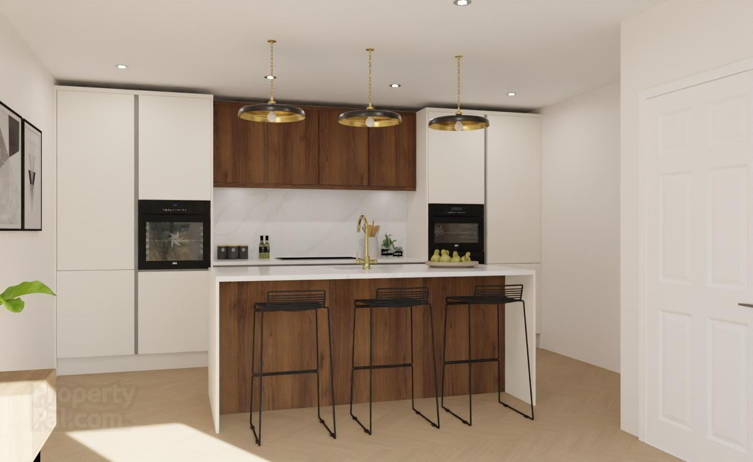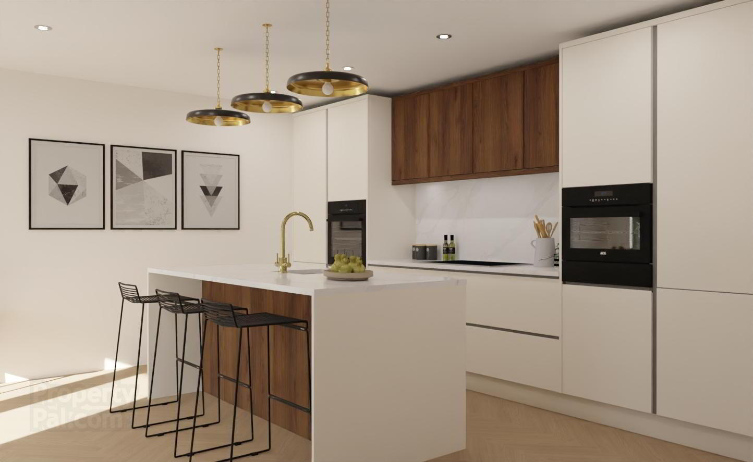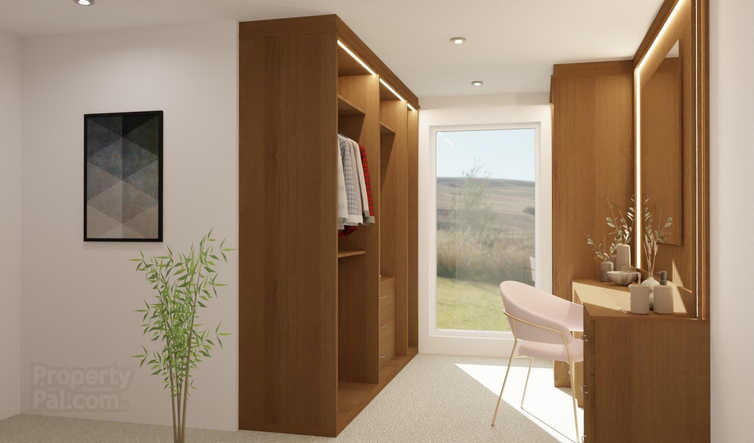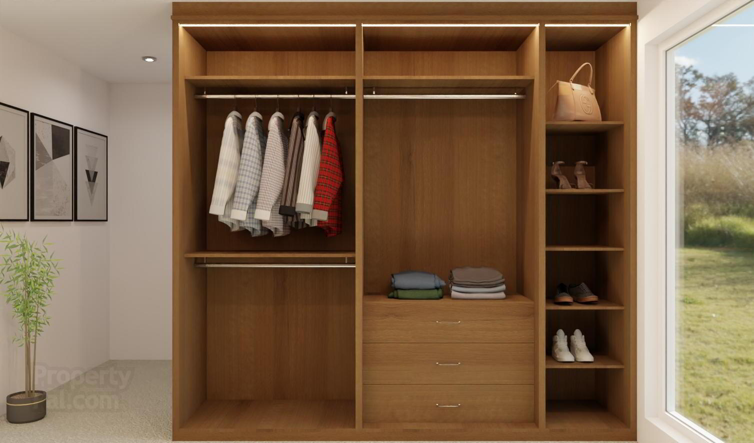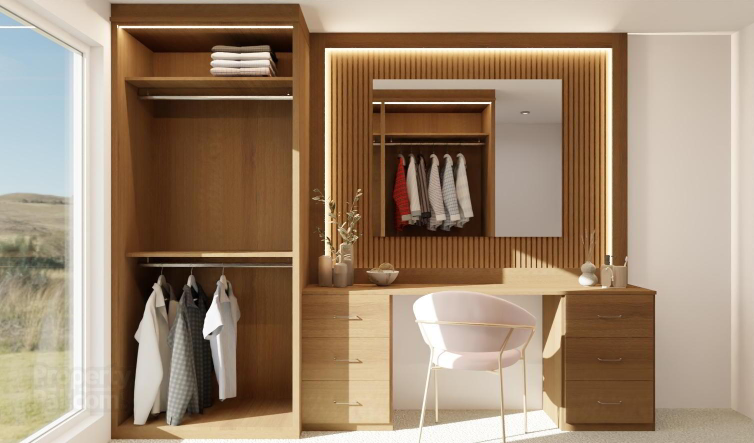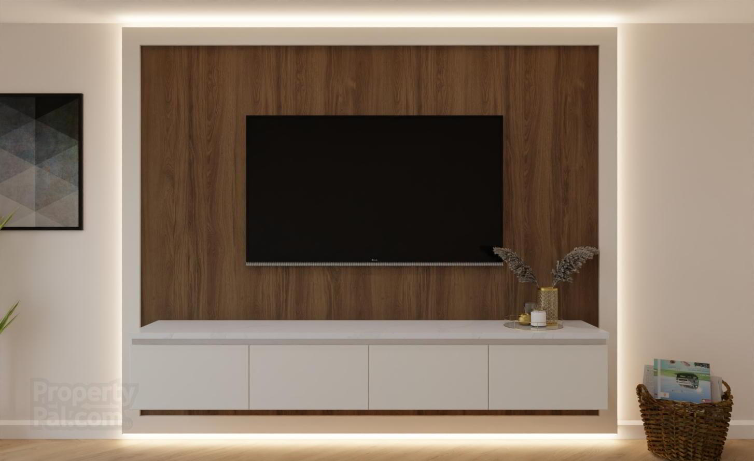Townhouse, Priory Gate,
Priory Park, Holywood, BT18 0LG
4 Bed Townhouse (2 homes)
This property forms part of the Priory Gate development
Asking Price £825,000
4 Bedrooms
3 Bathrooms
2 Receptions
Property Overview
Status
For Sale
Style
Townhouse
Bedrooms
4
Bathrooms
3
Receptions
2
Property Features
Size
206.9 sq m (2,227 sq ft)
Tenure
Not Provided
Heating
Gas
Property Financials
Price
Asking Price £825,000
Stamp Duty
Typical Mortgage
Property Engagement
Views Last 7 Days
629
Views Last 30 Days
969
Views All Time
1,124
Priory Gate Development
| Unit Name | Price | Size |
|---|---|---|
| 3 Townhouse, Priory Gate, Holywood | £825,000 | 2,227 sq ft |
| Priory Gate, Site 2 Priory Park | Sale agreed | 2,227 sq ft |
3 Townhouse, Priory Gate, Holywood
Price: £825,000
Size: 2,227 sq ft
Priory Gate, Site 2 Priory Park
Price: Sale agreed
Size: 2,227 sq ft
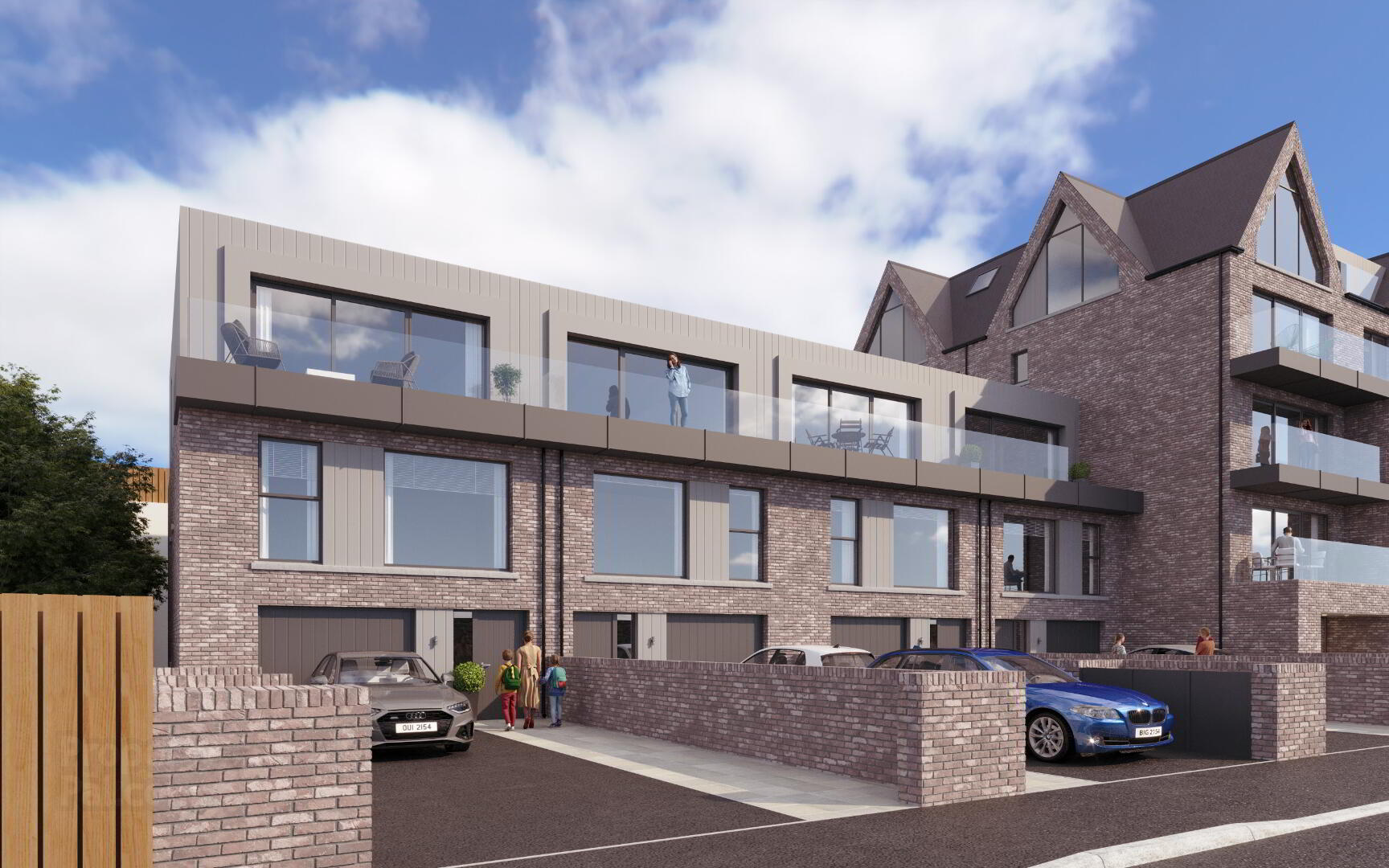
Features
- • PRIORY GATE - HOLYWOOD'S PREMIER RESIDENTIAL DEVELOPMENT
- • A luxurious selection of generous sized 4 Townhouses & 11 Apartments
- • Most units overlooking Belfast Lough with balconies to enjoy the breathtaking panoramic views
- • Each home with an exceptionally high level of finish and specification
- • Townhouses are over 2200 sq ft, each with elevator to the amazing top floor living kitchen dining room with large
- balcony
- • Townhouses also with 4 bedrooms, 3.5 bathrooms, utility and integral garage
- • Apartments are generous with 2 & 3 bedroom layouts - each with entertaining sized balconies
- • All units with an exceptional turnkey specification for the kitchens, bathrooms, tiling, paint choices and flooring
- • Each home with stylish bathrooms, ensuite shower rooms and dressing areas
- • Apartments with elevator access, private car parking behind secure gates and basement storage rooms
- • The beautiful Cultra beaches and parks are within a minutes walk away
- • Contact us on 02890244000 or [email protected] to discuss this landmark, bespoke development
Overlooking the tranquil Belfast Lough, Priory Gate marries the charm of coastal living with the luxury of urban convenience in its collection of four elegant townhouses and eleven sophisticated apartments, many with breathtaking panoramic views.
Each residence has been meticulously designed to provide a lifestyle of utmost comfort and style to attract the most discerning of buyers. Each home at Priory Gate offers expansive living spaces finished with luxury tiling, deluxe carpeting, and premium paint, ensuring every detail is of the highest level . The bespoke kitchens feature quartz worktops, high-end appliances, and are designed to cater to your unique taste - making them the heart of your home. The bathrooms and shower rooms boast fully tiled walls and floors, crisp, white sanitary ware with chrome accents, and built-in vanity units, creating a spa-like atmosphere for relaxation.
The townhouses and apartments are thoughtfully equipped with contemporary panelled internal doors, ample electrical and audio-visual points, and energy-efficient recessed lighting, all under a secure 10-year structural warranty. This commitment to quality and detail ensures Priory Gate residents enjoy the very best in contemporary living with the ease of maintenance.
Nestled in an area rich with green, sandy beaches spaces and scenic coastal paths, Priory Gate residents can indulge in peaceful strolls along the coastline or partake in a round of golf at the nearby prestigious clubs. Holywood or Marino train stations provide convenient access to Belfast City Centre, while George Best City Airport offers easy travel options for those further afield. Holywood’s vibrant community boasts fine dining, historic sites shopping at Holywood Exchange, placing Priory Gate at the heart of Northern Ireland’s most desirable living experiences.
Priory Gate isn’t just a development; it’s a lifestyle offering a unique blend of natural beauty, luxury amenities, and a vibrant community. It’s not only a place to live but a place to truly belong.
Welcome home to Priory Gate, where luxury meets tranquillity on the shores of Belfast Lough.

