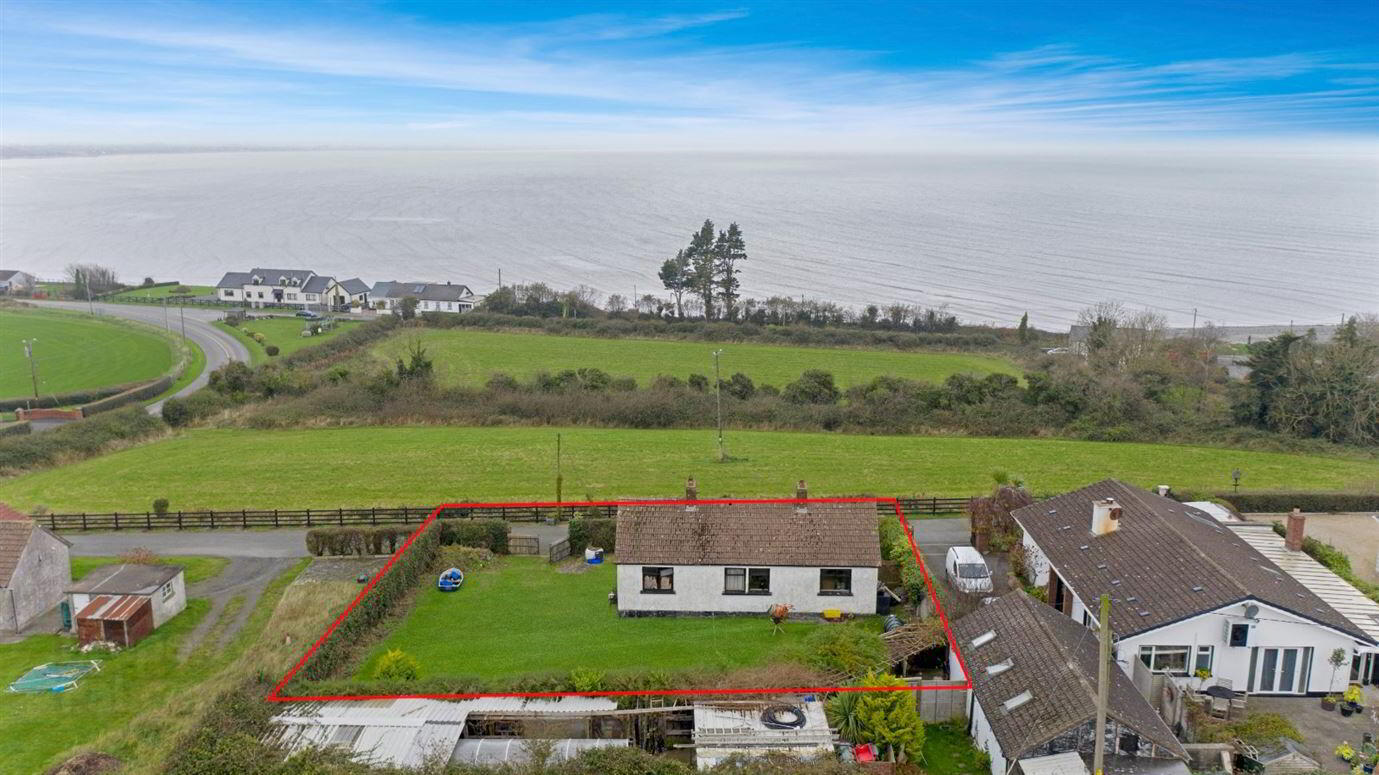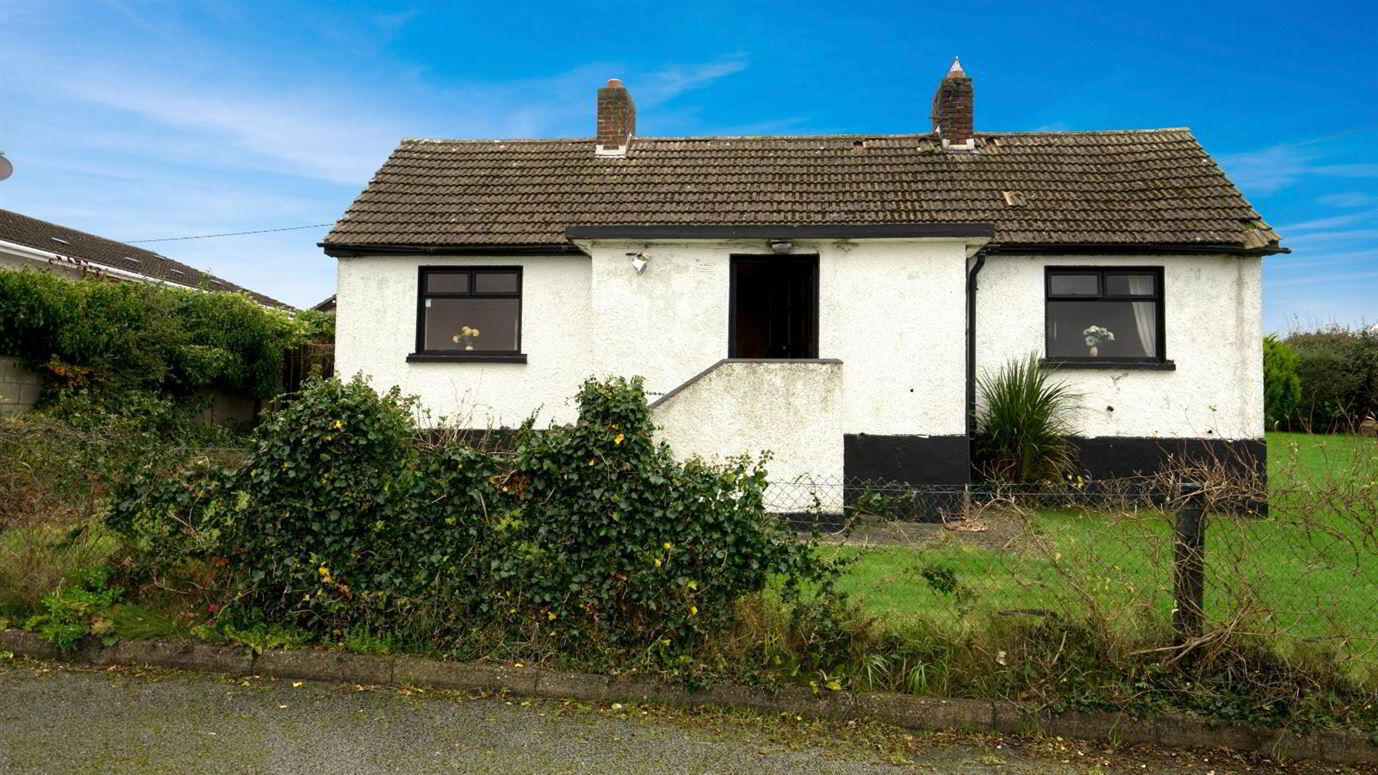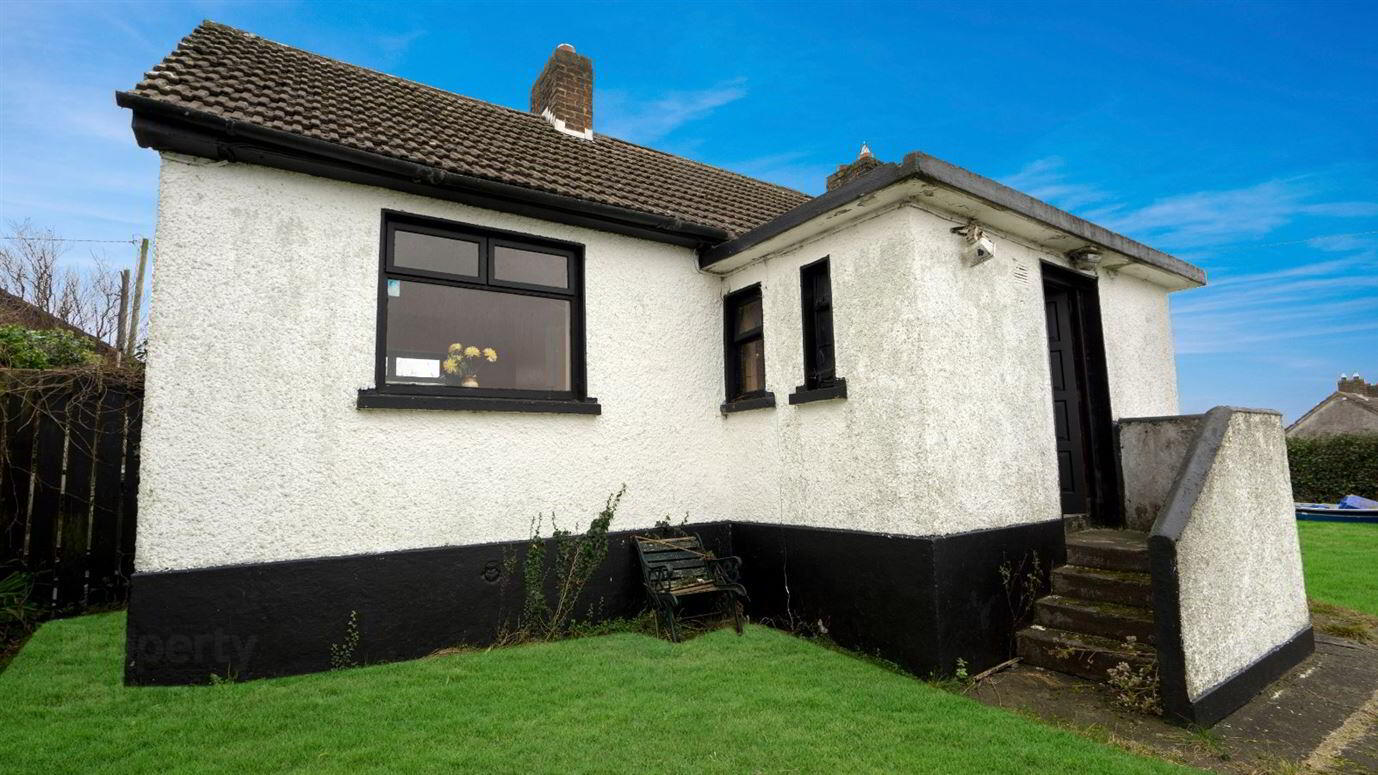


Togher Road,
Salterstown, Dunleer, A92DT67
2 Bed Detached House
Sale agreed
2 Bedrooms
1 Bathroom
Property Overview
Status
Sale Agreed
Style
Detached House
Bedrooms
2
Bathrooms
1
Property Features
Size
60 sq m (645.8 sq ft)
Tenure
Not Provided
Property Financials
Price
Last listed at €149,000
Property Engagement
Views Last 7 Days
15
Views Last 30 Days
249
Views All Time
2,013

Features
- Fireplace in kitchen and living room. Beautiful sea views. Large garden. Annagassan village is 5 minutes walk with a shop, pub and restaurant. Castlebellingham village is 5 miles away. Exit 15 onto the M1 is 6 miles away.
Nestled in a cul de sac off the Togher Road, Salterstown, Dunleer, this single-storey dwelling offers an exciting opportunity for those seeking a project with vast potential. Set on a generous plot (0.27 acres as per Land Direct), the property enjoys stunning sea views, providing a serene backdrop for the home. While the structure currently requires significant renovation, it offers a fantastic canvas for those with vision, whether as a full-time residence or a charming holiday home.
The property features fireplaces in both the kitchen and living room, adding character and warmth to the existing space. The large garden provides plenty of room for outdoor activities, with ample space to create your ideal surroundings.
Located just a 5-minute walk from Annagassan village, with its local shop, pub, and restaurant, and only 5 miles from Castlebellingham village, the location is as convenient as it is scenic. With Exit 15 on the M1 just 6 miles away, commuting is made easy.
This property offers enormous potential for renovation and transformation into a comfortable and modern home, or even a new-build, subject to planning permission. Viewing is highly recommended to fully appreciate the possibilities this charming location offers.
Potential purchasers are specifically advised to verify the floor areas as part of their due diligence. Pictures/maps/dimensions are for illustration purposes only and potential purchasers should satisfy themselves of final finish and unit/land areas. Please note we have not tested any apparatus, fixtures, fittings, or services. All measurements are approximate, and photographs provided for guidance only. The property is sold as seen and a purchaser is to satisfy themselves of same when bidding.
Negotiator
Paul Clarke
Hall - 3.1m x 2.4m
Kitchen - 3.4m x 4.5m
Living Room - 3.3m x 4.5m
Bedroom 1 - 3.4m x 2.4m
Bedroom 2 - 3.4m x 2.4m
Bathroom - 1.9m x 1.2m


